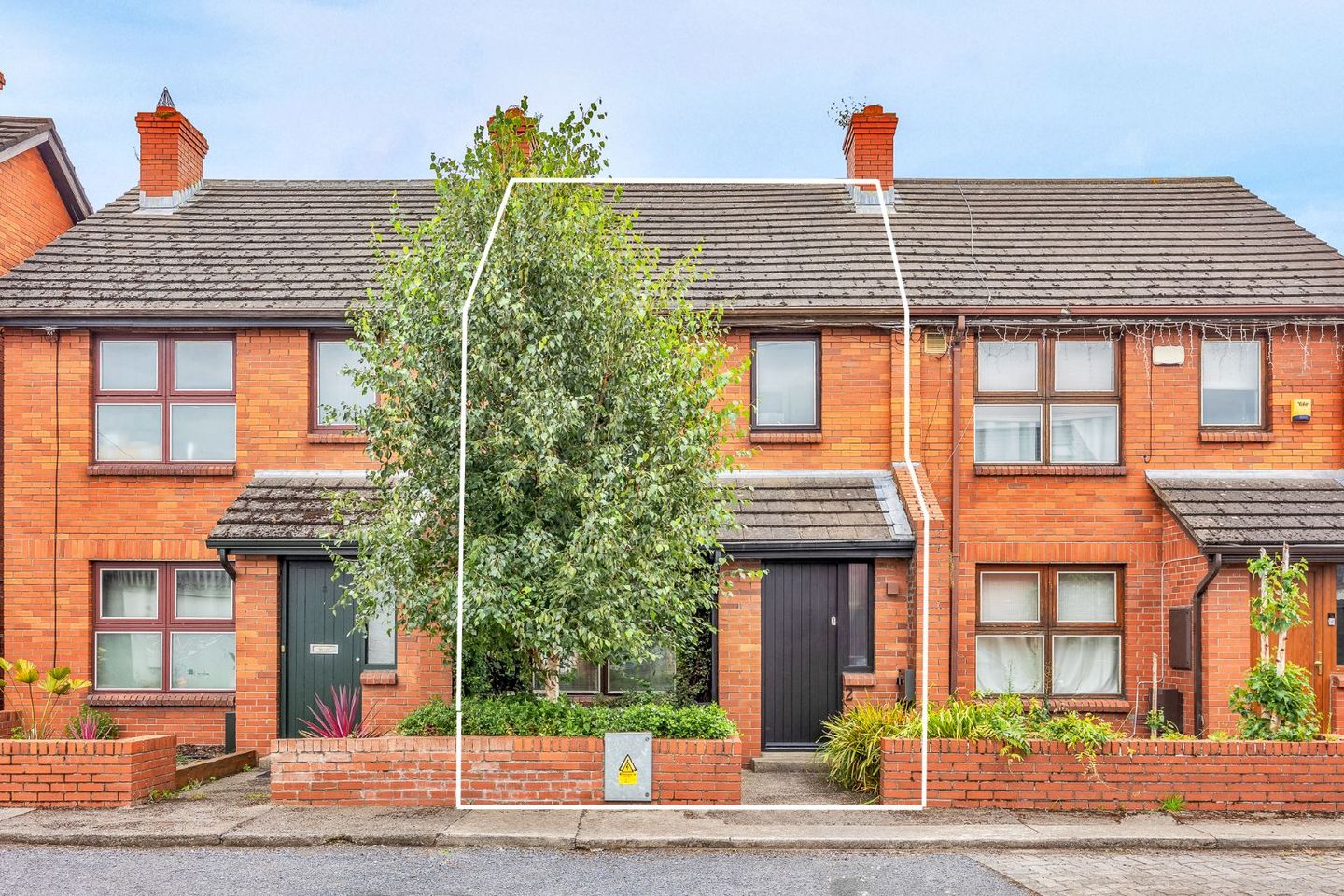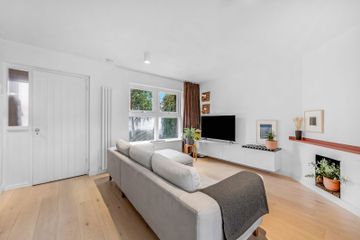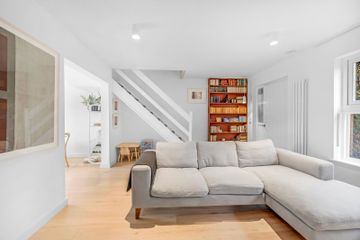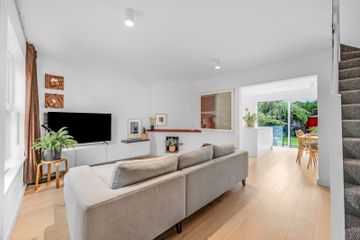



2 Saint Joseph's Court, Dublin 7, Stoneybatter, Dublin 7, D07V2P6
€730,000
- Price per m²:€7,157
- Estimated Stamp Duty:€7,300
- Selling Type:By Private Treaty
- BER No:112945308
- Energy Performance:124.74 kWh/m2/yr
About this property
Highlights
- Completely Renovated
- 3 Large Bedrooms
- Spacious Interior
- Attic Room with Dormer
- Fantastic Local Amenities
Description
A Rare Opportunity to Acquire an Architecturally Renovated Gem in a Quiet Cul-de-Sac No. 2 Joseph`s Court presents a rare chance to own a truly distinctive, light-filled three-storey, four-bedroom terraced family home. Extending to approximately 101.8 sq.m / 1,095 sq.ft (including a fully converted attic space), this exceptional property has been thoughtfully and comprehensively renovated to the highest standard, creating a stylish, energy-efficient, and highly functional residence. just one of six similar homes, this property originally built in 1984—has undergone a complete architectural transformation in 2021 The result is a harmonious blend of modern design, flexible living, and timeless comfort. Upon entering, you are welcomed by a bright entrance hallway leading into a beautifully designed open-plan living area. This seamlessly connects to a bespoke kitchen and dining space that opens onto the landscaped rear garden, providing the perfect setting for entertaining or everyday family life, on the first floor are three large bedrooms and family shower room, A clever and fully compliant attic conversion (2021) adds valuable additional living and bedroom space and boasts an ensuite shower room and superb views. The location is second to none. Just a five-minute stroll to the LUAS, residents enjoy exceptional connectivity along with the peace and privacy of a hidden enclave.No. 2 Joseph`s Court is a truly special home, offering a rare combination of architectural distinction, comfortable proportions, and a sought-after location. Viewing is by appointment only through our Manor Street office. Entrance Porch 1.03m (3'5") x 1.73m (5'8") Enter through hardwood front door in the entrance porch with exposed brick work, coat storage and leading to... Living Room 4.2m (13'9") x 4.92m (16'2") A bright, spacious and contemporary living room with oak hardwood flooring, painted brick feature fireplace and built in shelving and TV unit. Kitchen / Dining Room 3.75m (12'4") x 4.91m (16'1") Sleek and stylish Kitchen cum dining room with ample fitted units, integrated appliances, electric hob, quartz counter tops and hardwood flooring. The kitchen is well equipped with inset oven, dishwasher and is plumbed for laundry. A large feature glass sliding door gives access to the mature garden. Bedroom 1 2.77m (9'1") x 4.86m (15'11") A Large double bedroom located to the front of the property with built in wardrobes and bespoke fitted shelving. Bedroom 2 2.88m (9'5") x 3.02m (9'11") A spacious double bedroom located to the rear of the property with views of the garden. Bedroom 3 2.88m (9'5") x 1.8m (5'11") A good sized single bedroom, currently set as chiq home office with built in shelving. Shower Room 1.99m (6'6") x 1.78m (5'10") Stylish Shower Room located on the first floor with large shower cubicle, tiled floor, tiled surround and mirrored vanity unit. Attic Room/ Bedroom 4 3.74m (12'3") x 3.19m (10'6") A stunning attic room currently set up as a bedroom with stunning views across Dublin and beyond. This room features a large picture window, built in wardrobes and spot lighting. This beautiful room further benefits from an ensuite. Attic Ensuite Stylish shower room with tiled floor and surround, located just off the attic room. Exterior 12.14m (39'10") x 5.1m (16'9") A large east facing garden is located to the rear of the property with mature planting, quarry tiled patio and spacious lawn. The garden further benefits from rear access and a storage shed. To the front of the property there is a walled garden with mature planting and leads to the designated parking space. AREA Approx. 101.8 Sq.m / 1095 Sq.Ft - Including attic space.
The local area
The local area
Sold properties in this area
Stay informed with market trends
Local schools and transport
Learn more about what this area has to offer.
School Name | Distance | Pupils | |||
|---|---|---|---|---|---|
| School Name | Dublin 7 Educate Together | Distance | 80m | Pupils | 513 |
| School Name | St Gabriels National School | Distance | 340m | Pupils | 176 |
| School Name | Stanhope Street Primary School | Distance | 500m | Pupils | 400 |
School Name | Distance | Pupils | |||
|---|---|---|---|---|---|
| School Name | An Cosan Css | Distance | 640m | Pupils | 29 |
| School Name | Scoil Na Mbrathar Boys Senior School | Distance | 860m | Pupils | 129 |
| School Name | Christ The King Junior Girls School | Distance | 890m | Pupils | 40 |
| School Name | Christ The King Boys National School | Distance | 890m | Pupils | 101 |
| School Name | Christ The King Senior School | Distance | 900m | Pupils | 77 |
| School Name | Gaelscoil Bharra | Distance | 1.0km | Pupils | 214 |
| School Name | Henrietta Street School | Distance | 1.1km | Pupils | 20 |
School Name | Distance | Pupils | |||
|---|---|---|---|---|---|
| School Name | St Josephs Secondary School | Distance | 450m | Pupils | 238 |
| School Name | The Brunner | Distance | 910m | Pupils | 219 |
| School Name | Mount Carmel Secondary School | Distance | 1.3km | Pupils | 398 |
School Name | Distance | Pupils | |||
|---|---|---|---|---|---|
| School Name | Coláiste Mhuire | Distance | 1.3km | Pupils | 256 |
| School Name | Cabra Community College | Distance | 1.6km | Pupils | 260 |
| School Name | St Vincents Secondary School | Distance | 1.6km | Pupils | 409 |
| School Name | Belvedere College S.j | Distance | 1.6km | Pupils | 1004 |
| School Name | St Declan's College | Distance | 1.7km | Pupils | 653 |
| School Name | James' Street Cbs | Distance | 1.7km | Pupils | 220 |
| School Name | Larkin Community College | Distance | 1.9km | Pupils | 414 |
Type | Distance | Stop | Route | Destination | Provider | ||||||
|---|---|---|---|---|---|---|---|---|---|---|---|
| Type | Bus | Distance | 160m | Stop | Prussia Street | Route | N2 | Destination | Clontarf Station | Provider | Go-ahead Ireland |
| Type | Bus | Distance | 160m | Stop | Prussia Street | Route | 39a | Destination | Ongar | Provider | Dublin Bus |
| Type | Bus | Distance | 160m | Stop | Prussia Street | Route | 39x | Destination | Ongar | Provider | Dublin Bus |
Type | Distance | Stop | Route | Destination | Provider | ||||||
|---|---|---|---|---|---|---|---|---|---|---|---|
| Type | Bus | Distance | 160m | Stop | Prussia Street | Route | 37 | Destination | Blanchardstown Sc | Provider | Dublin Bus |
| Type | Bus | Distance | 160m | Stop | Prussia Street | Route | 70 | Destination | Dunboyne | Provider | Dublin Bus |
| Type | Bus | Distance | 160m | Stop | Prussia Street | Route | 39 | Destination | Ongar | Provider | Dublin Bus |
| Type | Bus | Distance | 200m | Stop | Prussia Street | Route | 870 | Destination | O'Connell St Upper, Stop 279 | Provider | Express Bus |
| Type | Bus | Distance | 200m | Stop | Prussia Street | Route | 836 | Destination | O'Connell St Upper, Stop 279 | Provider | Express Bus |
| Type | Bus | Distance | 200m | Stop | Prussia Street | Route | 39a | Destination | Ucd | Provider | Dublin Bus |
| Type | Bus | Distance | 200m | Stop | Prussia Street | Route | 39 | Destination | Burlington Road | Provider | Dublin Bus |
Your Mortgage and Insurance Tools
Check off the steps to purchase your new home
Use our Buying Checklist to guide you through the whole home-buying journey.
Budget calculator
Calculate how much you can borrow and what you'll need to save
BER Details
BER No: 112945308
Energy Performance Indicator: 124.74 kWh/m2/yr
Statistics
- 05/09/2025Entered
- 5,419Property Views
- 8,833
Potential views if upgraded to a Daft Advantage Ad
Learn How
Similar properties
€665,000
28 Glenbeigh Road, Cabra, Dublin 7, D07T3V83 Bed · 2 Bath · End of Terrace€675,000
3 Leslie's Buildings, Phibsborough, Dublin 7, D07H3363 Bed · 2 Bath · Terrace€675,000
42 Fitzroy Avenue, Drumcondra, Dublin 3, D03ER224 Bed · 1 Bath · Semi-D€685,000
58 Manor Street, Dublin 7, Stoneybatter, Dublin 7, D07FA0P3 Bed · 1 Bath · Terrace
€695,000
3 Martin Grove, Blackhorse Ave, Dublin 7, D07P7W83 Bed · 2 Bath · Semi-D€695,000
Glenmore, 24 Hollybank Road, Drumcondra, Dublin 9, D09E2C04 Bed · 3 Bath · Terrace€695,000
21 Pelletstown Avenue, Royal Canal Park, Ashtown, Dublin 15, D15N79D5 Bed · 4 Bath · End of Terrace€700,000
APT 1, APT 2 & APT 3, 8 High Road, Kilmainham Lane, Kilmainham, Dublin 8, D08X9KN4 Bed · 3 Bath · Apartment€715,000
38 Royal Canal Avenue, Royal Canal Park, Dublin 15, D15TD3K4 Bed · 4 Bath · House€725,000
17 Kempton Rise, Navan Road (D7), Dublin 7, D07X9Y54 Bed · 3 Bath · Semi-D€745,000
House Type 1, Daneswell Place, Daneswell Place, Glasnevin, Dublin 9, Glasnevin, Dublin 113 Bed · 2 Bath · Duplex€745,000
3 Bed Townhouse, Daneswell Place, Daneswell Place, Glasnevin, Dublin 113 Bed · 2 Bath · Duplex
Daft ID: 16255771

