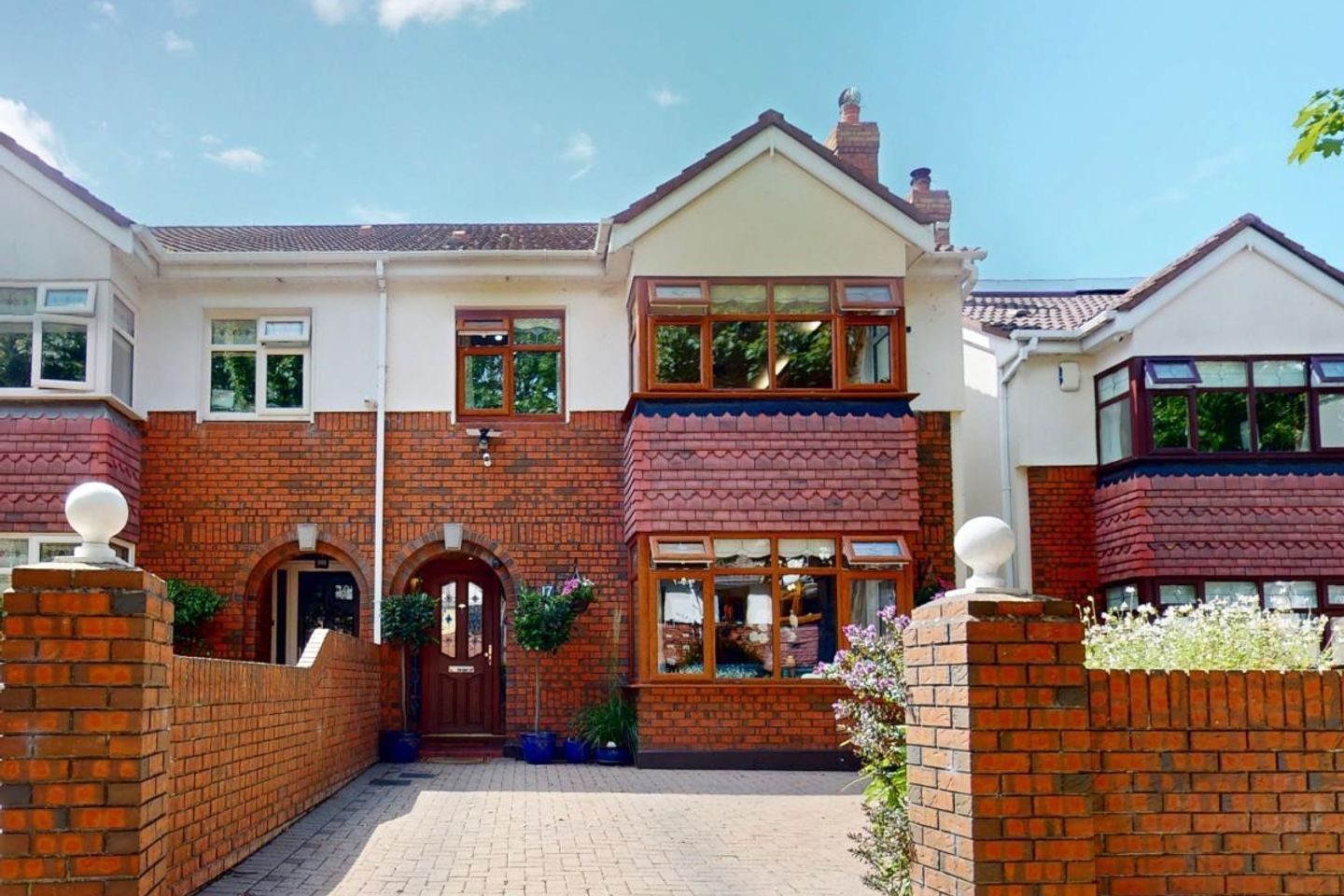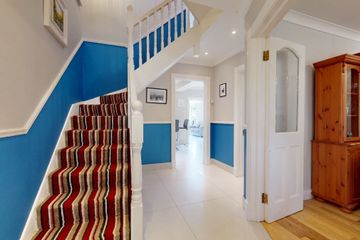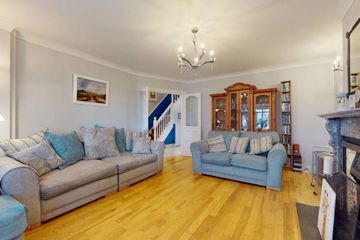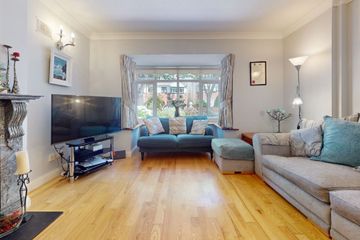



17 Kempton Rise, Navan Road (D7), Dublin 7, D07X9Y5
€725,000
- Price per m²:€4,677
- Estimated Stamp Duty:€7,250
- Selling Type:By Private Treaty
- BER No:113895098
About this property
Highlights
- Highly Desirable Transport Links
- Beautifully Manicured Southwest Facing Garden
- Full Exterior Insulation Wrap
- Porcelain Floor Tiling
- Water Softening Filter System
Description
LEONARD WILSON KEENAN ESTATE & LETTING AGENTS Our business is you. EXTRA SPACIOUS EXTENDED SEMI-DETACHED 4 BED, 3 BATH PROPERTY WITH ATTIC CONVERSION SOUTH-WESTERLY FACING MANICURED PRIVATE GARDEN MOST SOUGHT-AFTER DEVELOPMENT OF HOMES ABUNDANCE OF SECURE PARKING/ PRIVATE DRIVEWAY 155 (m2) Approx. BER - B3 - 113895098 EARLY VIEWING STRONGLY ADVISED.... A most spacious home in an idyllic setting... Team Richard Todd the Dublin 7 Property Specialists are delighted to present 17 Kempton Rise to the North Dublin Property Market. Nestled in one of Dublin 7's most desirable and picturesque tree lined enclaves, 17 Kempton Rise is a beautifully extended 4-bedroom, 3-bathroom semi-detached home, with attic conversion offering an impressive and well-designed living space covering approximately 155 square metres in total. Set in a prime position along this sought-after road, the property combines both privacy and space, complemented by a spacious, south-west facing garden at the rear—ideal for family gatherings or simply unwinding in the sunshine. Upon entering the property, you are greeted by an inviting entrance porch that leads to a bright and welcoming hallway complimented by modern utility room plumbed for washing machine and dryer with ample storage and recently upgraded WC. The ground floor features a generous separate living room, complete with a charming feature fireplace, solid ash wood flooring, all creating a cozy atmosphere for relaxation. The heart of the home though is the extended kitchen and dining room, which provides a wonderful space for entertaining. The well-appointed kitchen, with its abundance of base and eye-level storage, granite worktops and integrated appliances, is perfect for preparing family meals and entertaining guests. The not long upgraded pearlescent flooring generates a warm and light filled dining area, leading into a sunroom that simply exudes character and wellbeing, whilst ensuring extra heat capture in the winter through gas central heating and its strong level of insulation, which is a feature of the entire home. Upstairs, the accommodation continues to impress with four spacious bedrooms, including a large primary suite/ ensuite and a high level of fitted wardrobes, perfect for rest and relaxation. The family bathroom on this level is well-proportioned and tastefully appointed. This floor is currently enhanced by a versatile office space, ideal for those working from home or in need of a quiet study area. There is a skilfully crafted and space saving set of stairs into a roomy and well-maintained attic conversion featuring floored storage space in the eves to the front and rear of the house. Suitable for another office, or even a playroom. 17 Kempton Rise has been lovingly maintained and comes to the market in turnkey condition, reflecting the care and attention of its current owners. Every corner of the home exudes warmth and character, making it the perfect setting for family life. Outside, the property features a private driveway to the front with ample space, side entrance and off-street parking. There is a spacious, safe and well-maintained green area virtually opposite from the property, perfect for walking the dog or letting the children enjoy the outdoors. To the rear, the large, secluded manicured garden offers a peaceful oasis, perfect for outdoor relaxation and activities. Benefiting from a bright south westerly aspect, the garden is beautifully maintained, with garden lighting and shed wired for electricity, all adding significant appeal to this exceptional family home. The location of 17 Kempton Rise is simply unparalleled. The property enjoys excellent bus corridor links into the city centre, and the M50 Junction 6 is five minutes in the car, making access either way, quick and convenient. You also have Ashtown Railway Station and Broombridge Luas Station within easy reach. The area is surrounded by a wealth of amenities, including shops, parks, churches, recreational facilities, and sports clubs—all just a short stroll away. The iconic Phoenix Park and Dublin Zoo are also within walking distance, offering vast green spaces and recreational areas. Furthermore, the home is located within an excellent catchment area for both primary and secondary schools, making it an ideal choice for growing families. This property is a rare find in a highly sought-after area, and early viewing is strongly recommended to fully appreciate all it has to offer. Early Viewing is strongly advised. Note: All information provided is to the best of our knowledge. While every effort has been made to ensure accuracy, some details may have been provided by the vendor. We do not accept responsibility for any errors or inaccuracies in our advertising, and we encourage viewers to seek independent verification of any concerns.
The local area
The local area
Sold properties in this area
Stay informed with market trends
Local schools and transport
Learn more about what this area has to offer.
School Name | Distance | Pupils | |||
|---|---|---|---|---|---|
| School Name | St Vincent's Special School | Distance | 400m | Pupils | 66 |
| School Name | Phoenix Park Specialist School | Distance | 570m | Pupils | 18 |
| School Name | St John Bosco Junior Boys' School | Distance | 950m | Pupils | 151 |
School Name | Distance | Pupils | |||
|---|---|---|---|---|---|
| School Name | Saint John Bosco Senior Boys School | Distance | 1.0km | Pupils | 307 |
| School Name | Holy Family School For The Deaf | Distance | 1.2km | Pupils | 140 |
| School Name | Mary, Help Of Christians Girls National School | Distance | 1.2km | Pupils | 353 |
| School Name | Saint Finian's National School | Distance | 1.2km | Pupils | 277 |
| School Name | Casa Caterina School | Distance | 1.2km | Pupils | 29 |
| School Name | St. Catherine's Senior Girls School | Distance | 1.3km | Pupils | 149 |
| School Name | St Catherine's Infants School Cabra | Distance | 1.3km | Pupils | 140 |
School Name | Distance | Pupils | |||
|---|---|---|---|---|---|
| School Name | St. Dominic's College | Distance | 1.3km | Pupils | 778 |
| School Name | St Declan's College | Distance | 1.7km | Pupils | 653 |
| School Name | Coláiste Eoin | Distance | 2.0km | Pupils | 276 |
School Name | Distance | Pupils | |||
|---|---|---|---|---|---|
| School Name | Coláiste Mhuire | Distance | 2.0km | Pupils | 256 |
| School Name | Cabra Community College | Distance | 2.2km | Pupils | 260 |
| School Name | St Michaels Secondary School | Distance | 2.2km | Pupils | 651 |
| School Name | New Cross College | Distance | 2.4km | Pupils | 353 |
| School Name | Mount Sackville Secondary School | Distance | 2.6km | Pupils | 654 |
| School Name | Castleknock College | Distance | 2.9km | Pupils | 775 |
| School Name | Beneavin De La Salle College | Distance | 3.1km | Pupils | 603 |
Type | Distance | Stop | Route | Destination | Provider | ||||||
|---|---|---|---|---|---|---|---|---|---|---|---|
| Type | Bus | Distance | 310m | Stop | Kempton | Route | 39a | Destination | Ucd | Provider | Dublin Bus |
| Type | Bus | Distance | 310m | Stop | Kempton | Route | 38a | Destination | Parnell Sq | Provider | Dublin Bus |
| Type | Bus | Distance | 310m | Stop | Kempton | Route | 39 | Destination | Burlington Road | Provider | Dublin Bus |
Type | Distance | Stop | Route | Destination | Provider | ||||||
|---|---|---|---|---|---|---|---|---|---|---|---|
| Type | Bus | Distance | 310m | Stop | Kempton | Route | 38b | Destination | Burlington Road | Provider | Dublin Bus |
| Type | Bus | Distance | 310m | Stop | Kempton | Route | 70d | Destination | Dcu | Provider | Dublin Bus |
| Type | Bus | Distance | 310m | Stop | Kempton | Route | 38b | Destination | O'Connell Street | Provider | Dublin Bus |
| Type | Bus | Distance | 310m | Stop | Kempton | Route | 37 | Destination | Bachelor's Walk | Provider | Dublin Bus |
| Type | Bus | Distance | 310m | Stop | Kempton | Route | 38a | Destination | Burlington Road | Provider | Dublin Bus |
| Type | Bus | Distance | 310m | Stop | Kempton | Route | 38 | Destination | Parnell Sq | Provider | Dublin Bus |
| Type | Bus | Distance | 310m | Stop | Kempton | Route | 70 | Destination | Bachelors Walk | Provider | Dublin Bus |
Your Mortgage and Insurance Tools
Check off the steps to purchase your new home
Use our Buying Checklist to guide you through the whole home-buying journey.
Budget calculator
Calculate how much you can borrow and what you'll need to save
A closer look
BER Details
BER No: 113895098
Statistics
- 09/09/2025Entered
- 8,117Property Views
Similar properties
€695,000
21 Pelletstown Avenue, Royal Canal Park, Ashtown, Dublin 15, D15N79D5 Bed · 4 Bath · End of Terrace€715,000
38 Royal Canal Avenue, Royal Canal Park, Dublin 15, D15TD3K4 Bed · 4 Bath · House€725,000
68 Ellesmere Avenue, North Circular Road, Dublin 7, D07H5Y24 Bed · 2 Bath · Terrace€750,000
5 Doon Avenue, Dublin 7, Dublin 7, D07K4K25 Bed · 2 Bath · House
€775,000
175 New Cabra Road, Cabra, Dublin 7, D07CK664 Bed · 2 Bath · Semi-D€800,000
71 Aughrim Street, Phibsborough, Dublin 7, D07VW404 Bed · 4 Bath · Terrace€800,000
72 Aughrim Street, Phibsborough, Dublin 7, D07DK8Y4 Bed · 4 Bath · End of Terrace€825,000
20 Cherrymount Park, Phibsborough, Dublin 7, D07C5644 Bed · 2 Bath · Semi-D€845,000
13 Ashleigh Grove, Castleknock, Dublin 15, D15TW944 Bed · 3 Bath · Detached€845,000
25 Old Navan Road, Castleknock, Dublin 15, D15E8YR4 Bed · 2 Bath · Semi-D€875,000
"Beechgrove", Castleknock Road, Castleknock, Dublin 15, D15DAF85 Bed · 2 Bath · Detached€895,000
55-71 Phoenix Park Avenue, 55-71 Phoenix Park Avenue, 55-71 Phoenix Park Avenue, 55-71 Phoenix Park Avenue, Phoenix Park Racecourse, Dublin 14 Bed · 3 Bath · Semi-D
Daft ID: 122310494


