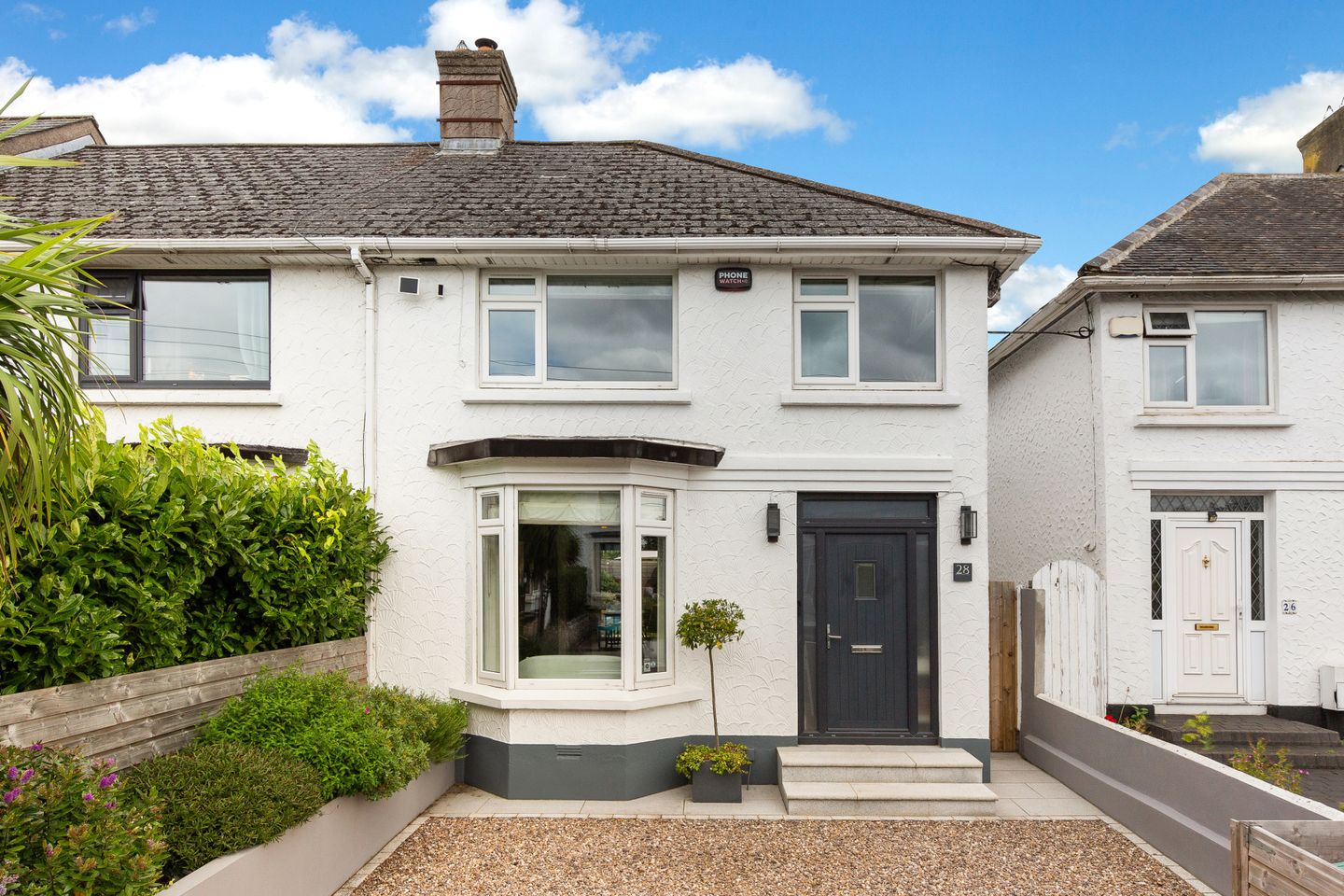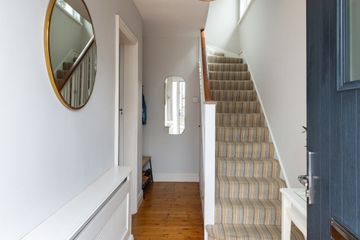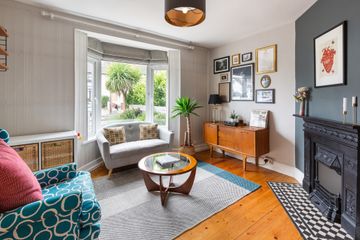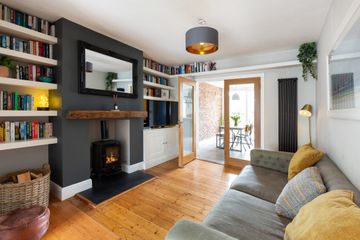



28 Glenbeigh Road, Cabra, Dublin 7, D07T3V8
€665,000
- Price per m²:€6,785
- Estimated Stamp Duty:€6,650
- Selling Type:By Private Treaty
- BER No:106957764
- Energy Performance:223.31 kWh/m2/yr
About this property
Highlights
- C3 energy rating
- Turn key condition
- Light-filled living & bedroom accommodation
- Period features including original 1930's doors, high ceilings and picture rails
- Landscaped private south-east facing rear garden with patio areas and feature lighting
Description
Sherry FitzGerald is delighted to offer for sale 28 Glenbeigh Road. This beautiful extended and refurbished three bedroom end of terrace residence is situated on a mature residential street between Old Cabra Road and Blackhorse Avenue. There is a wonderful homely feel about this special house. It utilizes every inch of available space with emphasis placed on presentation, thoughtful design, and tasteful décor blending period charm with contemporary style. Light is something this home has in abundance and natural light floods the accommodation all day long. Upon entering the hallway, there is understairs storage and an area for hanging coats. The living room is to the front of the house with box bay window and a cast iron fireplace surround with tiled hearth. From here, the family room has a solid fuel stove and reclaimed oak mantlepiece providing a focal point, along with custom built shelving and alcoves. The cleverly-designed kitchen/dining room spans the width of the house and includes a striking brick feature wall and an array of solid wood fitted units under quartz countertops, perfect for both functionality and aesthetics, with sliding doors to the secluded sunny rear garden. There is access to a utility room and guest w.c which is plumbed for a washing machine and provides additional counter space and storage. Upstairs there are three well-proportioned bedrooms, two double rooms, and a sizeable single. The newly installed family bathroom completes the accommodation, with stylish terrazzo floor tiles, electric shower, and vanity unit. Outside, the front garden is laid beach pebbles for easy upkeep, and provides off street parking. A gated side entrance leads to a landscaped south-east facing rear garden which is laid with artificial lawn and boasts two patio areas ideal for al fresco dining or simply relaxing. There is pedestrian access to a secure, gated rear laneway. Glenbeigh Road stands out as a highly sought-after neighbourhood for first time buyers and families, strategically positioned just a short distance from the iconic Phoenix Park and the newly developed TUD Campus at Grangegorman. Boasting a plethora of local shops and amenities at its doorstep, the area is enriched by a multitude of both national and secondary schools. Residents enjoy the convenience of walking distance to regular bus routes and LUAS stations, facilitating seamless travel to and from the City Centre. With easy access to major roadways such as the M50, M1, and proximity to Dublin Airport via the Navan Road, connectivity is paramount. Additionally, the property is in close proximity to the vibrant culinary scenes of Stoneybatter and Phibsborough and a short drive will lead to the charming locale of Castleknock Village as well as the comprehensive retail offerings of Blanchardstown Shopping Centre. 28 Glenbeigh Road is a well-maintained home that combines modern living with a peaceful atmosphere. It's an opportunity not to be missed if you're looking for comfort in a convenient setting. Entrance Welcoming hall with wooden floors, custom built radiator cover and understairs storage Living Room 3.79m x 3.02m. With box bay window, wooden floors and cast iron fireplace surround. Opens into: Family Room 3.90m x 3.53m. Well-appointed accommodation with wooden floors, oak mantle, solid fuel stove, custom built shelving and alcoves. Opens into: Kitchen/Dining Room 4.89m x 3.72m. Open plan layout with an extensive array of wooden floor units and open shelving, Belfast sink, brass fixtures, tiled floor, tiled splashback and feature brick wall. Sliding doors to private south-east facing rear garden Utility Room 2.68m x 1.89m. With tiled floor, built in units, sink, plumbed for washing machine, wc and heated towel rail Bedroom 1 3.68m x 3.47m. Double bedroom with wooden floors, built in shelves, built in wardrobes, and picture rail overlooking the front garden Bedroom 2 3.55m x 3.14m. Double bedroom with carpet, picture rail, hotpress, and access to floored attic via fold-down stairs, overlooking the rear garden Bedroom 3 2.47m x 2.10m. Single bedroom with carpet overlooking the front garden Bathroom 1.96m x 1.66m. Newly installed modern suite with tiled floor, wc, vanity unit, bath, Triton dual shower and heated towel rail Garden The front garden is laid in beach pebbles bordered by raised flower beds and shiplap cladding with off street parking for one car. There is a neat wooden bin storage area and a gated side entrance. The secluded south-east facing rear garden is beautifully landscaped and is a wonderful area for al fresco dining or simply relaxing. The garden is laid in low-maintenance artificial lawn, with feature outdoor lighting, a large patio area with built in seating with storage, and a second small patio to the sliding kitchen doors. There is a barna shed with light and electricity and access to a gated, secure rear laneway.
The local area
The local area
Sold properties in this area
Stay informed with market trends
Local schools and transport
Learn more about what this area has to offer.
School Name | Distance | Pupils | |||
|---|---|---|---|---|---|
| School Name | St Gabriels National School | Distance | 520m | Pupils | 176 |
| School Name | Dublin 7 Educate Together | Distance | 720m | Pupils | 513 |
| School Name | North Dublin Muslim National School | Distance | 790m | Pupils | 406 |
School Name | Distance | Pupils | |||
|---|---|---|---|---|---|
| School Name | Gaelscoil Bharra | Distance | 910m | Pupils | 214 |
| School Name | Christ The King Junior Girls School | Distance | 910m | Pupils | 40 |
| School Name | Christ The King Senior School | Distance | 950m | Pupils | 77 |
| School Name | Christ The King Boys National School | Distance | 970m | Pupils | 101 |
| School Name | Stanhope Street Primary School | Distance | 1.1km | Pupils | 400 |
| School Name | An Cosan Css | Distance | 1.3km | Pupils | 29 |
| School Name | St. Finbarr's Boys National School | Distance | 1.3km | Pupils | 110 |
School Name | Distance | Pupils | |||
|---|---|---|---|---|---|
| School Name | Coláiste Mhuire | Distance | 810m | Pupils | 256 |
| School Name | St Josephs Secondary School | Distance | 1.1km | Pupils | 238 |
| School Name | St Declan's College | Distance | 1.1km | Pupils | 653 |
School Name | Distance | Pupils | |||
|---|---|---|---|---|---|
| School Name | Cabra Community College | Distance | 1.3km | Pupils | 260 |
| School Name | The Brunner | Distance | 1.5km | Pupils | 219 |
| School Name | St. Dominic's College | Distance | 1.7km | Pupils | 778 |
| School Name | St Vincents Secondary School | Distance | 1.8km | Pupils | 409 |
| School Name | Mount Carmel Secondary School | Distance | 1.9km | Pupils | 398 |
| School Name | James' Street Cbs | Distance | 1.9km | Pupils | 220 |
| School Name | Belvedere College S.j | Distance | 2.2km | Pupils | 1004 |
Type | Distance | Stop | Route | Destination | Provider | ||||||
|---|---|---|---|---|---|---|---|---|---|---|---|
| Type | Bus | Distance | 110m | Stop | Glenbeigh Avenue | Route | N2 | Destination | Heuston Station | Provider | Go-ahead Ireland |
| Type | Bus | Distance | 110m | Stop | Glenbeigh Avenue | Route | 37 | Destination | Wilton Terrace | Provider | Dublin Bus |
| Type | Bus | Distance | 110m | Stop | Glenbeigh Avenue | Route | 37 | Destination | Bachelor's Walk | Provider | Dublin Bus |
Type | Distance | Stop | Route | Destination | Provider | ||||||
|---|---|---|---|---|---|---|---|---|---|---|---|
| Type | Bus | Distance | 120m | Stop | Blackhorse Avenue | Route | N2 | Destination | Clontarf Station | Provider | Go-ahead Ireland |
| Type | Bus | Distance | 120m | Stop | Blackhorse Avenue | Route | 37 | Destination | Blanchardstown Sc | Provider | Dublin Bus |
| Type | Bus | Distance | 180m | Stop | St David's Terrace | Route | N2 | Destination | Clontarf Station | Provider | Go-ahead Ireland |
| Type | Bus | Distance | 180m | Stop | St David's Terrace | Route | 37 | Destination | Blanchardstown Sc | Provider | Dublin Bus |
| Type | Bus | Distance | 180m | Stop | St David's Terrace | Route | N2 | Destination | Heuston Station | Provider | Go-ahead Ireland |
| Type | Bus | Distance | 180m | Stop | St David's Terrace | Route | 37 | Destination | Wilton Terrace | Provider | Dublin Bus |
| Type | Bus | Distance | 180m | Stop | St David's Terrace | Route | 37 | Destination | Bachelor's Walk | Provider | Dublin Bus |
Your Mortgage and Insurance Tools
Check off the steps to purchase your new home
Use our Buying Checklist to guide you through the whole home-buying journey.
Budget calculator
Calculate how much you can borrow and what you'll need to save
A closer look
BER Details
BER No: 106957764
Energy Performance Indicator: 223.31 kWh/m2/yr
Statistics
- 30/09/2025Entered
- 6,862Property Views
Similar properties
€625,000
19 Kempton Park, Navan Road (D7), Dublin 7, D07Y7C23 Bed · 3 Bath · Semi-D€625,000
14 Villa Bank, Royal Canal Bank, Phibsboro, Dublin 7, D07T0V83 Bed · 1 Bath · End of Terrace€625,000
26 Ashtown Grove, Navan Road, Dublin 7, D07RW283 Bed · 1 Bath · Semi-D€625,000
22 Cremore Lawn, Glasnevin, Dublin 114 Bed · 2 Bath · Semi-D
€645,000
56 Montpelier Hill, Stoneybatter, Dublin 7, D07H2C83 Bed · 2 Bath · End of Terrace€649,000
17 Phelan Avenue, Royal Canal Park, Royal Canal Park, Dublin 15, D15NH614 Bed · 4 Bath · Terrace€649,000
36 Pelletstown Avenue, Rathborne, D15 Y0HV, Ashtown, Dublin 154 Bed · 4 Bath · Terrace€650,000
32 Bolton Street, Dublin 1, D01N6K46 Bed · 4 Bath · Terrace€650,000
1 Phelan Drive East, Royal Canal Park, Ashtown, Dublin 15, D15TK2P3 Bed · 3 Bath · Detached€745,000
3 Bed Townhouse, Daneswell Place, Daneswell Place, Glasnevin, Dublin 113 Bed · 2 Bath · Duplex€745,000
House Type 1, Daneswell Place, Daneswell Place, Glasnevin, Dublin 9, Glasnevin, Dublin 113 Bed · 2 Bath · Duplex€765,000
House Type 2, Daneswell Place, Daneswell Place, Glasnevin, Dublin 9, Glasnevin, Dublin 113 Bed · 2 Bath · Duplex
Daft ID: 16061459


