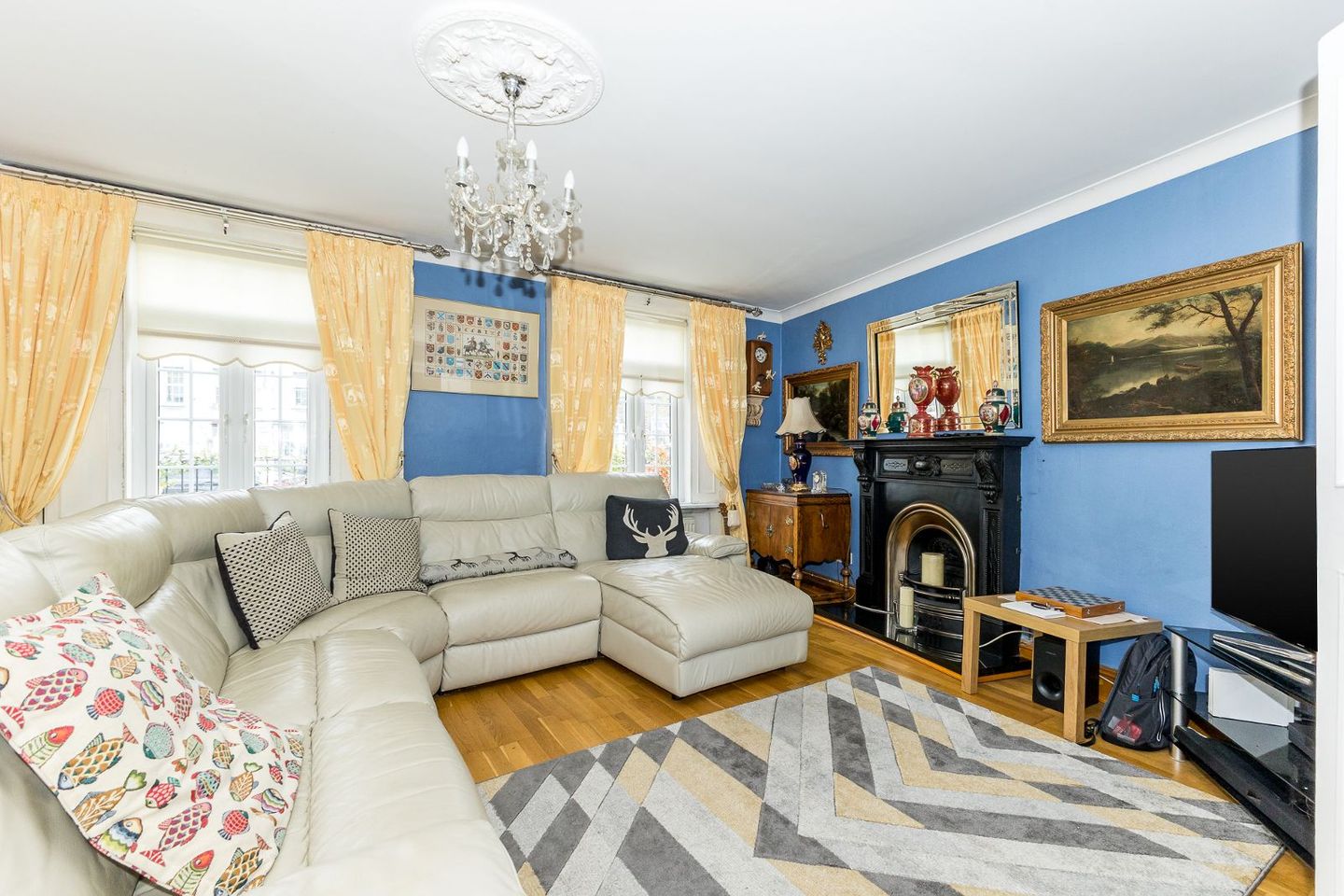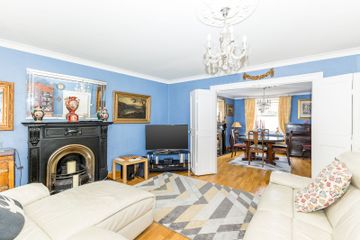



58 Manor Street, Dublin 7, Stoneybatter, Dublin 7, D07FA0P
€685,000
- Price per m²:€5,112
- Estimated Stamp Duty:€6,850
- Selling Type:By Private Treaty
- BER No:117612515
About this property
Highlights
- Many Original Features
- Highly Sought After Residential Road
- Close to City Centre
- Large South West Facing Rear Garden
- Spacious Elegant Accommodation Throughout
Description
The Property Shop are delighted to bring to the market this substantial period residence enjoying an enviable position on this highly regarded residential road in the heart of Dublin 7. This is a wonderful red brick period home of great character, retaining many period features, and enjoying a sheltered private South West facing rear garden (55 ft.). The location is second to none in terms of convenience, with the villages of Stoneybatter, Smithfield and Phibsborough all within a gentle stroll and within easy reach of the City Centre, The Phoenix Park and all amenities. What sets this house apart is its sheer character and regal atmosphere together with its impressive and exceptionally spacious proportions. The accommodation on the ground floor comprises entrance hallway, two large reception rooms and large kitchen/dining area. The bathroom is located on the return. On the first floor there are three spacious double rooms and the attic has been converted and currently incorporates a large study. Outside there is a gated garden to the front and to the rear a 55 ft South West facing private garden. This must see property offers a truly unique opportunity to own a wonderful, spacious, elegant period home in a location that offers the ultimate in terms of lifestyle and convenience. Viewing is by appointment only through our Manor Street office. Entrance Hall 8.62m (28'3") x 1.15m (3'9") Spacious hallway with featured ceiling coving centre rose, wooden floor and understairs storage. Lounge 4.34m (14'3") x 5.44m (17'10") Bright elegant room located to the front of the property with double windows allowing plenty of natural light to flood the room, featured solid oak floor, cast iron fireplace with marble heart, ceiling coving and centre rose, double panelled doors leading to the dining room Dining Room 4.17m (13'8") x 3.91m (12'10") Located to the rear of the property with featured solid oak wooden floors, cast iron fireplace with marble hearth, ceiling coving and centre rose. Kitchen/Dining Area 4.9m (16'1") x 2.44m (8'0") Fully fitted kitchen with tiled floor and surround, inset gas oven & gas hob, extractor fan, integrated washing machine and tumble dryer, fridge freezer & featured original fireplace. Access to the rear garden is also gained from here. Landing Spacious landing with guest W.C. Bathroom 3.25m (10'8") x 2.9m (9'6") Exceptionally large bathroom with free standing shower unit with electric T90 power shower, tiled surround and original cast iron fireplace. Bedroom 1 4.17m (13'8") x 3.91m (12'10") Primary bedroom located to the rear of the property with ample built in wardrobes, ceiling coving, wooden flooring and original cast iron fireplace. Bedroom 2 4.34m (14'3") x 3.53m (11'7") Double bedroom located to the front of the property with ceiling coving and ample built in wardrobes. Bedroom 3 3.25m (10'8") x 3.05m (10'0") Spacious bedroom located to the front of the property with built in wardrobes Attic Room/Study 3.63m (11'11") x 6.3m (20'8") Exceptionally large room presently being used as a fourth bedroom, with ample storage space and spotlights. Benefiting from a ceiling height of 6` 11``. Exterior The rear garden of 58 Manor Street is as impressive as the house itself. The south west facing 55 ft rear garden is mainly laid out in gravel with an Indian sandstone patio area and storage shed. With an array of plants & shrubs. Tp the front a railed garden with lawn. On street residents disc parking available. Area Approx 134.7 Sq Mtrs / 1450 Sq Ft
The local area
The local area
Sold properties in this area
Stay informed with market trends
Local schools and transport

Learn more about what this area has to offer.
School Name | Distance | Pupils | |||
|---|---|---|---|---|---|
| School Name | Dublin 7 Educate Together | Distance | 260m | Pupils | 513 |
| School Name | Stanhope Street Primary School | Distance | 300m | Pupils | 400 |
| School Name | St Gabriels National School | Distance | 370m | Pupils | 176 |
School Name | Distance | Pupils | |||
|---|---|---|---|---|---|
| School Name | An Cosan Css | Distance | 440m | Pupils | 29 |
| School Name | Scoil Na Mbrathar Boys Senior School | Distance | 630m | Pupils | 129 |
| School Name | Henrietta Street School | Distance | 980m | Pupils | 20 |
| School Name | Georges Hill School | Distance | 1.0km | Pupils | 152 |
| School Name | St Peter's National School | Distance | 1.1km | Pupils | 410 |
| School Name | Christ The King Boys National School | Distance | 1.2km | Pupils | 101 |
| School Name | Christ The King Junior Girls School | Distance | 1.2km | Pupils | 40 |
School Name | Distance | Pupils | |||
|---|---|---|---|---|---|
| School Name | St Josephs Secondary School | Distance | 230m | Pupils | 238 |
| School Name | The Brunner | Distance | 690m | Pupils | 219 |
| School Name | Mount Carmel Secondary School | Distance | 1.1km | Pupils | 398 |
School Name | Distance | Pupils | |||
|---|---|---|---|---|---|
| School Name | James' Street Cbs | Distance | 1.4km | Pupils | 220 |
| School Name | Belvedere College S.j | Distance | 1.6km | Pupils | 1004 |
| School Name | Coláiste Mhuire | Distance | 1.6km | Pupils | 256 |
| School Name | St Patricks Cathedral Grammar School | Distance | 1.8km | Pupils | 302 |
| School Name | Larkin Community College | Distance | 1.8km | Pupils | 414 |
| School Name | St Vincents Secondary School | Distance | 1.8km | Pupils | 409 |
| School Name | Cabra Community College | Distance | 1.9km | Pupils | 260 |
Type | Distance | Stop | Route | Destination | Provider | ||||||
|---|---|---|---|---|---|---|---|---|---|---|---|
| Type | Bus | Distance | 80m | Stop | Manor Street | Route | 37 | Destination | Blanchardstown Sc | Provider | Dublin Bus |
| Type | Bus | Distance | 80m | Stop | Manor Street | Route | 70 | Destination | Dunboyne | Provider | Dublin Bus |
| Type | Bus | Distance | 80m | Stop | Manor Street | Route | 39x | Destination | Ongar | Provider | Dublin Bus |
Type | Distance | Stop | Route | Destination | Provider | ||||||
|---|---|---|---|---|---|---|---|---|---|---|---|
| Type | Bus | Distance | 80m | Stop | Manor Street | Route | 39a | Destination | Ongar | Provider | Dublin Bus |
| Type | Bus | Distance | 80m | Stop | Manor Street | Route | N2 | Destination | Clontarf Station | Provider | Go-ahead Ireland |
| Type | Bus | Distance | 80m | Stop | Manor Street | Route | 39 | Destination | Ongar | Provider | Dublin Bus |
| Type | Bus | Distance | 80m | Stop | Aughrim Court | Route | 37 | Destination | Wilton Terrace | Provider | Dublin Bus |
| Type | Bus | Distance | 80m | Stop | Aughrim Court | Route | 37 | Destination | Bachelor's Walk | Provider | Dublin Bus |
| Type | Bus | Distance | 80m | Stop | Aughrim Court | Route | N2 | Destination | Heuston Station | Provider | Go-ahead Ireland |
| Type | Bus | Distance | 170m | Stop | Manor Street | Route | 70 | Destination | Bachelors Walk | Provider | Dublin Bus |
Your Mortgage and Insurance Tools
Check off the steps to purchase your new home
Use our Buying Checklist to guide you through the whole home-buying journey.
Budget calculator
Calculate how much you can borrow and what you'll need to save
A closer look
BER Details
BER No: 117612515
Statistics
- 23/09/2025Entered
- 28,746Property Views
Similar properties
€635,000
12 Glenbeigh Road, Cabra, Dublin 7, D07W2F23 Bed · 1 Bath · Terrace€640,000
219 Sancton Wood Building, Heuston South Quarter, Kilmainham, Dublin 8, D08N6W83 Bed · 2 Bath · Apartment€645,000
56 Montpelier Hill, Stoneybatter, Dublin 7, D07H2C83 Bed · 2 Bath · End of Terrace€650,000
32 Bolton Street, Dublin 1, D01N6K46 Bed · 4 Bath · Terrace
€650,000
11 Sarsfield Street, Phibsborough, Dublin 7, D07DE433 Bed · 1 Bath · Terrace€675,000
3 Leslie's Buildings, Phibsborough, Dublin 7, D07H3363 Bed · 2 Bath · Terrace€675,000
17 Middle Mountjoy Street, Phibsboro, Dublin 7, D07A89V5 Bed · 3 Bath · End of Terrace€675,000
68 Ellesmere Avenue, North Circular Road, Dublin 7, D07H5Y24 Bed · 2 Bath · Terrace€685,000
2 Saint Josephs Court, Dublin 7, Stoneybatter, Dublin 7, D07V2P63 Bed · 2 Bath · Terrace€695,000
13 Park Place, Islandbridge, Dublin 8, D08ETW93 Bed · 2 Bath · End of Terrace€695,000
43 Kirwan Street, Dublin 7, Stoneybatter, Dublin 7, D07N4C03 Bed · 2 Bath · Semi-D€695,000
13 Park Place, Islandbridge, Dublin 8, D08ETW93 Bed · 2 Bath · End of Terrace
Daft ID: 15889783

