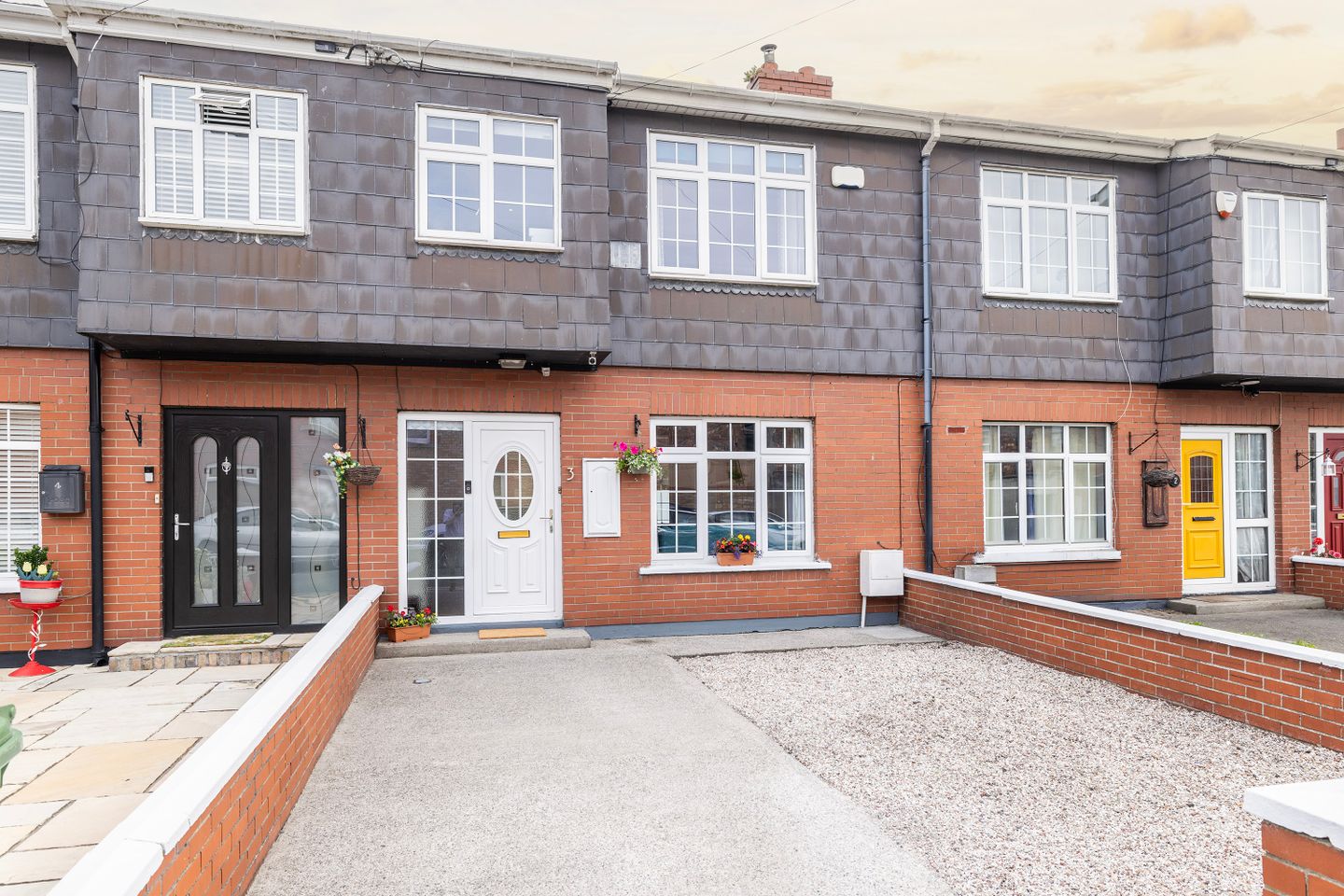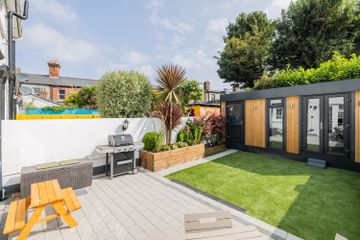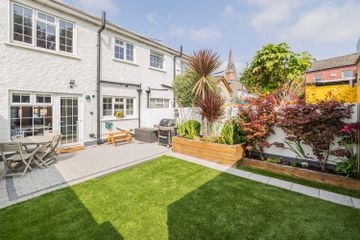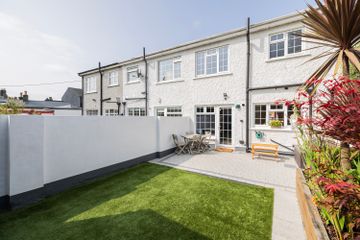




3 Leslie's Buildings, Phibsborough, Dublin 7, D07H336
€675,000
- Price per m²:€7,031
- Estimated Stamp Duty:€6,750
- Selling Type:By Private Treaty
- BER No:107950032
- Energy Performance:165.57 kWh/m2/yr
About this property
Highlights
- A three bed house presented in turnkey condition
- Quiet enclave setting
- Off street parking in the driveway
- Permit on street disc parking available for up to three cars
- Beautifully landscaped rear garden, paved patio and manicured lawn.
Description
HJ Byrne, your trusted estate agent since 1857. 3 Leslies Buildings is a beautifully presented light filled home enjoying an enviable location within a quiet enclave in the heart of Phibsborough Village. Situated just off Avondale Road and Monck Place, the peace and tranquillity captured by this location belies how central the houses location is in respect of Phibsboroughs amenities and indeed Dublin City Centre. O Connell Street is less than 2km away. The maintenance free front garden provides off street parking for two cars, and the property offers additional on street parking for an additional three cars. The rear garden measures 10.20m x 5.30m and is beautifully landscaped with a paved patio area and path, a raised flower bed with railway sleepers and a manicured lawn. An oasis of peace and calm. There is a plush, fully serviced home office incorporating a utility press and garden store that provides a bright and private space if working remotely. This may also serve several other functions as required. 3 Leslies Buildings extends to 96sqm (1033sqft) and has an impressive C1 energy rating. The current owners have lovingly renovated their home over the last few years to present a property genuinely in turnkey condition where any further changes would be purely elective. The inviting entrance hall has some understairs storage, a guest WC and stairs to the first floor. The reception room enjoys oodles of light from the large window, enhanced by the glass panel internal doors and the pocket door to the dining area. There is a Stanley solid fuel stove as an alternative heat source to the gas fired central heating, lovely for cosy nights in. The pocket door opens into an open plan kitchen and dining room. The stylish fitted kitchen offers amazing storage and ample counter space and there are a range of integrated appliances included in this sale. A patio door leads to the splendid rear garden. The sense of space on the ground floor is enhanced by the continuation of the same flooring running through the hallway, reception room and kitchen. Upstairs, there are two double bedrooms both having extensive fitted wardrobes and storage. The single bedroom is enhanced by the cantilevered portion of the room. There is a contemporary fully tiled four piece white bathroom suite with a bath, separate shower unit WHB and WC. There is generous attic storage available accessible by a stira stairs. Leslie s Buildings enjoys a superb location just a short stroll from Phibsborough Village with its many shops, restaurants, and cafes are within comfortable walking distance of the city centre, The Phoenix Park, The Botanic Gardens, Stoneybatter & Smithfield. There are numerous bus routes passing through Phibsborough as well as the Phibsborough LUAS stop only 250 metres away. The property is within minutes of The Four Courts, Law Library, King's Inns, Blackhall Place, The Mater Hospital and the Technological University Dublin (TUD) campus at Grangegorman. Viewing is by appointment through Eoin O Toole of HJ Byrne Estate Agents Accommodation : Entrance Hall 4.90m x 1.75m 16.08ft x 5.74ft Bright reception Hall with Guest WC Reception Room 3.20m x 4.70m 10.50ft x 15.42ft Beautiful reception room with Stanley solid fuel stove. Kitchen/Dining Area 3.55m x 5.15m 11.65ft x 16.90ft The stylish fitted kitchen offers amazing storage and ample counter space and there are a range of integrated appliances included in this sale. WC 0.70m x 1.65m 2.30ft x 5.41ft Under stair WC and WHB Landing 3.45m x 1.75m 11.32ft x 5.74ft Bedroom 1 3.30m x 4.30m 10.83ft x 14.11ft Double bedroom with extensive fitted wardrobes Bedroom 2 3.30m x 3.45m 10.83ft x 11.32ft Double bedroom with extensive fitted wardrobes Bedroom 3 3.15m x 1.90m 10.33ft x 6.23ft A single bedroom Bathroom 2.50m x 1.75m 8.20ft x 5.74ft Contemporary bathroom with four piece white suite. Bath, separate shower unit, WC and WHB Home Office 2.40m x 4.60m 7.87ft x 15.09ft A fully serviced home office, utility and garden store Outside : he maintenance free front garden provides off street parking for two cars, and the property offers additional on street parking for an additional three cars. The rear garden measures 10.20m x 5.30m and is beautifully landscaped with a paved patio area and path, a raised flower bed with railway sleepers and a manicured lawn. An oasis of peace and calm. There is a plush, fully serviced home office incorporating a utility press and garden store that provides a bright and private space if working remotely. This may also serve several other functions as required. Services : All mains services. Directions : D07 H336 Leslies buildings is located off Avondale Road and Monck Place.
The local area
The local area
Sold properties in this area
Stay informed with market trends
Local schools and transport

Learn more about what this area has to offer.
School Name | Distance | Pupils | |||
|---|---|---|---|---|---|
| School Name | St Peter's National School | Distance | 270m | Pupils | 410 |
| School Name | Paradise Place Etns | Distance | 740m | Pupils | 237 |
| School Name | Henrietta Street School | Distance | 780m | Pupils | 20 |
School Name | Distance | Pupils | |||
|---|---|---|---|---|---|
| School Name | Christ The King Boys National School | Distance | 800m | Pupils | 101 |
| School Name | Dublin 7 Educate Together | Distance | 810m | Pupils | 513 |
| School Name | Temple Street Hospital School | Distance | 830m | Pupils | 69 |
| School Name | Stanhope Street Primary School | Distance | 830m | Pupils | 400 |
| School Name | Christ The King Senior School | Distance | 840m | Pupils | 77 |
| School Name | An Cosan Css | Distance | 840m | Pupils | 29 |
| School Name | Christ The King Junior Girls School | Distance | 880m | Pupils | 40 |
School Name | Distance | Pupils | |||
|---|---|---|---|---|---|
| School Name | St Josephs Secondary School | Distance | 860m | Pupils | 238 |
| School Name | Mount Carmel Secondary School | Distance | 950m | Pupils | 398 |
| School Name | Belvedere College S.j | Distance | 980m | Pupils | 1004 |
School Name | Distance | Pupils | |||
|---|---|---|---|---|---|
| School Name | The Brunner | Distance | 980m | Pupils | 219 |
| School Name | St Vincents Secondary School | Distance | 980m | Pupils | 409 |
| School Name | Larkin Community College | Distance | 1.4km | Pupils | 414 |
| School Name | Cabra Community College | Distance | 1.6km | Pupils | 260 |
| School Name | O'Connell School | Distance | 1.6km | Pupils | 215 |
| School Name | Coláiste Mhuire | Distance | 1.7km | Pupils | 256 |
| School Name | St Mary's Secondary School | Distance | 1.9km | Pupils | 836 |
Type | Distance | Stop | Route | Destination | Provider | ||||||
|---|---|---|---|---|---|---|---|---|---|---|---|
| Type | Bus | Distance | 130m | Stop | St Peter's Church | Route | 11b | Destination | Donnybrook Stadium | Provider | Dublin Bus |
| Type | Bus | Distance | 130m | Stop | St Peter's Church | Route | 11 | Destination | O'Connell St Lower | Provider | Dublin Bus |
| Type | Bus | Distance | 130m | Stop | St Peter's Church | Route | 11 | Destination | Sandyford B.d. | Provider | Dublin Bus |
Type | Distance | Stop | Route | Destination | Provider | ||||||
|---|---|---|---|---|---|---|---|---|---|---|---|
| Type | Bus | Distance | 150m | Stop | Monck Place | Route | 83a | Destination | Charlestown | Provider | Dublin Bus |
| Type | Bus | Distance | 150m | Stop | Monck Place | Route | 9 | Destination | Charlestown | Provider | Dublin Bus |
| Type | Bus | Distance | 150m | Stop | Monck Place | Route | E2 | Destination | Harristown | Provider | Dublin Bus |
| Type | Bus | Distance | 150m | Stop | Monck Place | Route | 83a | Destination | Harristown | Provider | Dublin Bus |
| Type | Bus | Distance | 150m | Stop | Monck Place | Route | 83 | Destination | Harristown | Provider | Dublin Bus |
| Type | Bus | Distance | 150m | Stop | Monck Place | Route | 88n | Destination | Ashbourne | Provider | Nitelink, Dublin Bus |
| Type | Bus | Distance | 150m | Stop | Monck Place | Route | E1 | Destination | Northwood | Provider | Dublin Bus |
Your Mortgage and Insurance Tools
Check off the steps to purchase your new home
Use our Buying Checklist to guide you through the whole home-buying journey.
Budget calculator
Calculate how much you can borrow and what you'll need to save
A closer look
BER Details
BER No: 107950032
Energy Performance Indicator: 165.57 kWh/m2/yr
Statistics
- 13/11/2025Entered
- 11,196Property Views
Similar properties
€625,000
19 Kempton Park, Navan Road (D7), Dublin 7, D07Y7C23 Bed · 3 Bath · Semi-D€625,000
17 Rathborne Park, Royal Canal Park, Ashtown, D15X68E3 Bed · 3 Bath · House€625,000
3 Court View, Ashtown, Dublin 15, D15RP224 Bed · 3 Bath · Terrace€630,000
2 Saint Joseph Street, Phibsboro, Dublin 7, D07E9F93 Bed · 2 Bath · House
€635,000
12 Glenbeigh Road, Cabra, Dublin 7, D07W2F23 Bed · 1 Bath · Terrace€640,000
219 Sancton Wood Building, Heuston South Quarter, Kilmainham, Dublin 8, D08N6W83 Bed · 2 Bath · Apartment€645,000
56 Montpelier Hill, Stoneybatter, Dublin 7, D07H2C83 Bed · 2 Bath · End of Terrace€645,000
29 Belleville, Blackhorse Avenue, Dublin 7, D07X7674 Bed · 3 Bath · End of Terrace€649,000
36 Pelletstown Avenue, Rathborne, Ashtown, Dublin 154 Bed · 4 Bath · Terrace€649,950
30 Camden Avenue, Royal Canal Park, Dublin 15, D15KRW24 Bed · 4 Bath · Terrace€745,000
3 Bed Townhouse, Daneswell Place, Daneswell Place, Glasnevin, Dublin 113 Bed · 2 Bath · Duplex€745,000
House Type 1, Daneswell Place, Daneswell Place, Glasnevin, Dublin 9, Glasnevin, Dublin 113 Bed · 2 Bath · Duplex
Daft ID: 122874813
