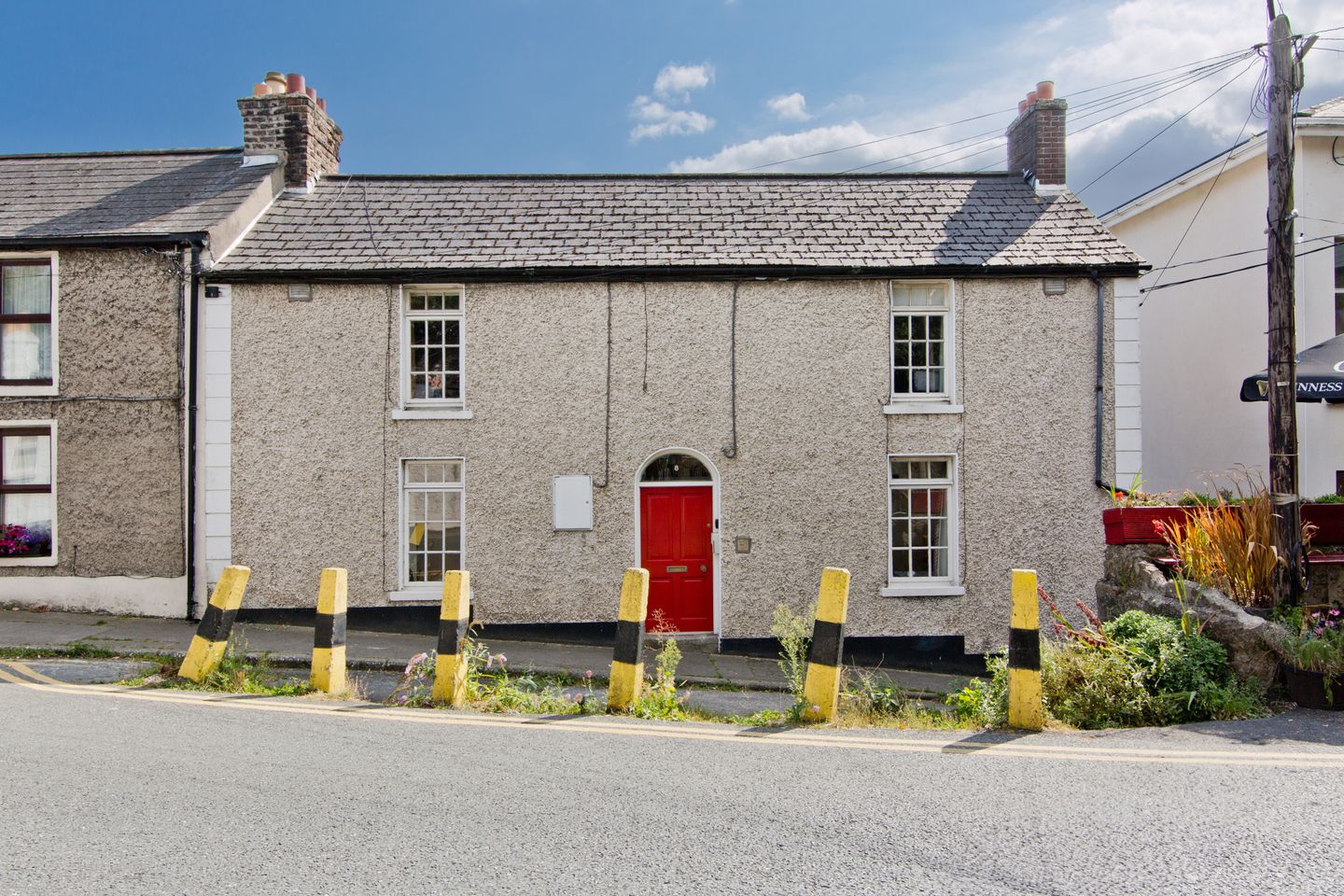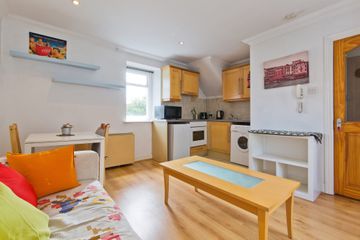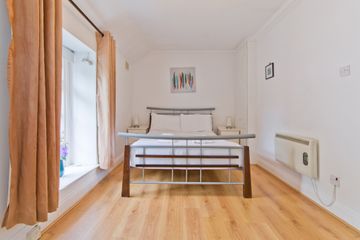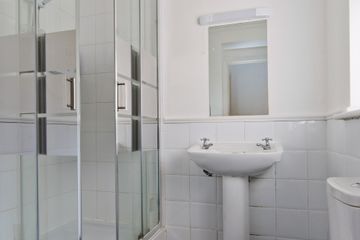



APT 1, APT 2 & APT 3, 8 High Road, Kilmainham Lane, Kilmainham, Dublin 8, D08X9KN
€700,000
- Price per m²:€4,973
- Estimated Stamp Duty:€7,000
- Selling Type:By Private Treaty
- BER No:102986775
- Energy Performance:350.86 kWh/m2/yr
About this property
Highlights
- Freehold property arranged as three apartments
- Private garden to the ground floor unit
- Strong rental demand and income potential
- Flexible layout for investors or owner-occupiers
- Sought-after location close to local amenities and transport links
Description
Sherry FitzGerald is delighted to present this unique investment opportunity comprising of three own door apartments in the heart of Kilmainham. This attractive period house has been thoughtfully converted into three self-contained apartments, offering a fantastic investment opportunity. Ground Floor Garden Apartment (2 Bedrooms) A spacious two-bedroom apartment with its own private entrance and direct access to a generous rear garden. The property features a bright and spacious open plan kitchen/living/dining room, two comfortable double bedrooms and a family bathroom making it ideal for families, couples, sharers seeking outdoor space. First & Second Floor Duplex Apartments (Two x 1 Bedroom) The upper levels of the property are divided into two stylish one-bedroom duplex apartments, each arranged over two floors to create a sense of space and separation. Both units benefit from modern kitchens, open-plan living, double bedrooms with built-in storage and ample bathrooms. No.8 High Road is ideally located in the heart of Kilmainham, a cultural location in Dublin city within a short distance of a host of local amenities and public transport including Luas. Local attractions within a short walking distance include the Museum of Modern Art, Kilmainham Gaol Museum., The Royal Kilmainham Hospital and Phoenix Park. St. James’ Hospital, the new Children’s hospital and Heuston Station are minutes away. Entrance Hall 1.20m x 1.42m. Opening from the front door to a good sized communal hallway which leads to the front doors to both Apartments No.1 & No.2 Apartment One Entrance 0.98m x 1.84m. Opening from the front door to an inner hallway with stairs to the first floor landing and leading to the good-sized open plan kitchen/living/dining room. Kitchen/Living/Dining Room 4.61m x 4.27m. Dual aspect windows to both the front and rear aspect. fitted with matching base & wall units, ample worktop space with tiled splashback, built-in electric oven, electric hob with extractor above, inset stainless steel sink with mixer tap, plumbing for washing matching & dishwasher, decorative coving, inset spotlights, wall mounted electric radiator and laminate flooring. Bedroom 3.69m x 3.73m. Sizeable double bedroom with window to the front aspect, built in wardrobes, decorative coving, wall mounted electric radiator and laminate flooring. Bathroom 1.00m x 2.52m. Opaque window to the rear aspect, built in shower unit with electric power shower, WC, wash hand basin with mixer tap and tiled floor coverings. Apartment Two Entrance 0.98m x 1.89m. Opening from the front door to an inner hallway with stairs to the first floor landing and leading to the good-sized open plan kitchen/living/dining room. Kitchen/Living/Dining Room 4.27m x 4.56m. Dual aspect windows to both the front and rear aspect. fitted with matching base & wall units, ample worktop space with tiled splashback, built-in electric oven, electric hob with extractor above, inset stainless steel sink with mixer tap, plumbing for washing matching & dishwasher, decorative coving, inset spotlights, wall mounted electric radiator and laminate flooring. Bedroom 3.69m x 3.73m. Sizeable double bedroom with window to the front aspect, built in wardrobes, decorative coving, wall mounted electric radiator and laminate flooring. Bathroom 2.57m x 1.07m. Opaque window to the rear aspect, built in shower unit with electric power shower, WC, wash hand basin with mixer tap and tiled floor coverings. Apartment Three Entrance Hall 0.80m x 1.20m. Opening from the front door to an inner hallway with an internal door opeing to the main living space. Kitchen/Living/Dining Room 5.31m x 4.00m. Window to the rear aspect overlooking the rear garden, fitted with matching base & wall units, ample worktop space, wiled splashback, built-in electric oven, electric hob with extractor above, stainless steel sink with mixer-tap, plumbing for washing machine & dishwasher, space for under counter fridge freezer, inset spotlights, decorative coving and a mix of laminate & tiled flooring. Bedroom 1 1.30m x 4.00m. Sizeabled double bedroom with window to the rear aspect, built-in wardrobes, inset spotlights, decorative coving and laminate flooring. Bedroom 2 4.73m x 4.01m. Good-sized double bedroom with window to the rear aspect, built-in wardrobes, inset spotlights, decorative coving and laminate flooring. Bathroom 2.00m x 2.00m. Opaque window to the side aspect, corner shower unit with electric power shower, WC, pedestal wash hand basin and tiled floor coverings.
The local area
The local area
Sold properties in this area
Stay informed with market trends
Local schools and transport

Learn more about what this area has to offer.
School Name | Distance | Pupils | |||
|---|---|---|---|---|---|
| School Name | St. John Of God Special School | Distance | 540m | Pupils | 86 |
| School Name | Gaelscoil Inse Chór | Distance | 620m | Pupils | 208 |
| School Name | St. James's Primary School | Distance | 940m | Pupils | 278 |
School Name | Distance | Pupils | |||
|---|---|---|---|---|---|
| School Name | Canal Way Educate Together National School | Distance | 950m | Pupils | 379 |
| School Name | Inchicore National School | Distance | 1.1km | Pupils | 208 |
| School Name | Goldenbridge Convent | Distance | 1.2km | Pupils | 191 |
| School Name | Loreto Junior Primary School | Distance | 1.4km | Pupils | 208 |
| School Name | Loreto Senior Primary School | Distance | 1.5km | Pupils | 214 |
| School Name | Scoil Mhuire Gan Smal | Distance | 1.5km | Pupils | 330 |
| School Name | Mourne Road Infant School | Distance | 1.5km | Pupils | 121 |
School Name | Distance | Pupils | |||
|---|---|---|---|---|---|
| School Name | James' Street Cbs | Distance | 930m | Pupils | 220 |
| School Name | Mercy Secondary School | Distance | 1.4km | Pupils | 328 |
| School Name | Loreto College | Distance | 1.4km | Pupils | 365 |
School Name | Distance | Pupils | |||
|---|---|---|---|---|---|
| School Name | Our Lady Of Mercy Secondary School | Distance | 1.6km | Pupils | 280 |
| School Name | Clogher Road Community College | Distance | 1.7km | Pupils | 269 |
| School Name | Pearse College - Colaiste An Phiarsaigh | Distance | 1.8km | Pupils | 84 |
| School Name | Presentation College | Distance | 1.8km | Pupils | 221 |
| School Name | St Josephs Secondary School | Distance | 1.9km | Pupils | 238 |
| School Name | The Brunner | Distance | 2.1km | Pupils | 219 |
| School Name | St Patricks Cathedral Grammar School | Distance | 2.1km | Pupils | 302 |
Type | Distance | Stop | Route | Destination | Provider | ||||||
|---|---|---|---|---|---|---|---|---|---|---|---|
| Type | Bus | Distance | 110m | Stop | Old Kilmainham | Route | G2 | Destination | Liffey Valley Sc | Provider | Dublin Bus |
| Type | Bus | Distance | 110m | Stop | Old Kilmainham | Route | 69n | Destination | Saggart | Provider | Nitelink, Dublin Bus |
| Type | Bus | Distance | 110m | Stop | Old Kilmainham | Route | 13 | Destination | Grange Castle | Provider | Dublin Bus |
Type | Distance | Stop | Route | Destination | Provider | ||||||
|---|---|---|---|---|---|---|---|---|---|---|---|
| Type | Bus | Distance | 110m | Stop | Old Kilmainham | Route | G1 | Destination | Red Cow Luas | Provider | Dublin Bus |
| Type | Bus | Distance | 130m | Stop | Old Kilmainham | Route | G1 | Destination | Spencer Dock | Provider | Dublin Bus |
| Type | Bus | Distance | 130m | Stop | Old Kilmainham | Route | G2 | Destination | Spencer Dock | Provider | Dublin Bus |
| Type | Bus | Distance | 130m | Stop | Old Kilmainham | Route | 13 | Destination | Mountjoy Square | Provider | Dublin Bus |
| Type | Bus | Distance | 260m | Stop | Mount Brown | Route | G2 | Destination | Spencer Dock | Provider | Dublin Bus |
| Type | Bus | Distance | 260m | Stop | Mount Brown | Route | 13 | Destination | Mountjoy Square | Provider | Dublin Bus |
| Type | Bus | Distance | 260m | Stop | Mount Brown | Route | G1 | Destination | Spencer Dock | Provider | Dublin Bus |
Your Mortgage and Insurance Tools
Check off the steps to purchase your new home
Use our Buying Checklist to guide you through the whole home-buying journey.
Budget calculator
Calculate how much you can borrow and what you'll need to save
A closer look
BER Details
BER No: 102986775
Energy Performance Indicator: 350.86 kWh/m2/yr
Statistics
- 15/11/2025Entered
- 4,753Property Views
- 7,747
Potential views if upgraded to a Daft Advantage Ad
Learn How
Similar properties
€695,000
34 Tyrconnell Road, Dublin 8, Inchicore, Dublin 8, D08FH5V4 Bed · 1 Bath · Terrace€750,000
311 South Circular Road, Dublin 8, D08A9NX4 Bed · 2 Bath · End of Terrace€785,000
82 Aughrim St, Stoneybatter, Dublin, D07TR524 Bed · 2 Bath · Terrace€800,000
Flat 1, 71 Aughrim Street, Arbour Hill, Dublin 7, D07VW405 Bed · 2 Bath · Terrace
€800,000
Flat 1, 72 Aughrim Street, Arbour Hill, Dublin 7, D07DK8Y7 Bed · 3 Bath · Terrace€800,000
71 Aughrim Street, Phibsborough, Dublin 7, D07VW404 Bed · 4 Bath · Terrace€800,000
72 Aughrim Street, Phibsborough, Dublin 7, D07DK8Y4 Bed · 4 Bath · End of Terrace€850,000
85 North King Street, Dublin 7, D07RK6A7 Bed · 3 Bath · Detached€875,000
68 North Circular Road, North Circular Road, Dublin 7, D07Y1725 Bed · 5 Bath · Terrace€1,250,000
Apartment 1,2, and 3, 1 Grangegorman Lower, Smithfield, Dublin 7, D07T8864 Bed · 3 Bath · Apartment€1,450,000
46 North Circular Road, North Circular Road, Dublin 7, D07DD3T6 Bed · 3 Bath · Terrace€1,900,000
Apartment 5a, 5 Stoneybatter, Smithfield, Dublin 7, D07WE2914 Bed · 8 Bath · Apartment
Daft ID: 16217679

