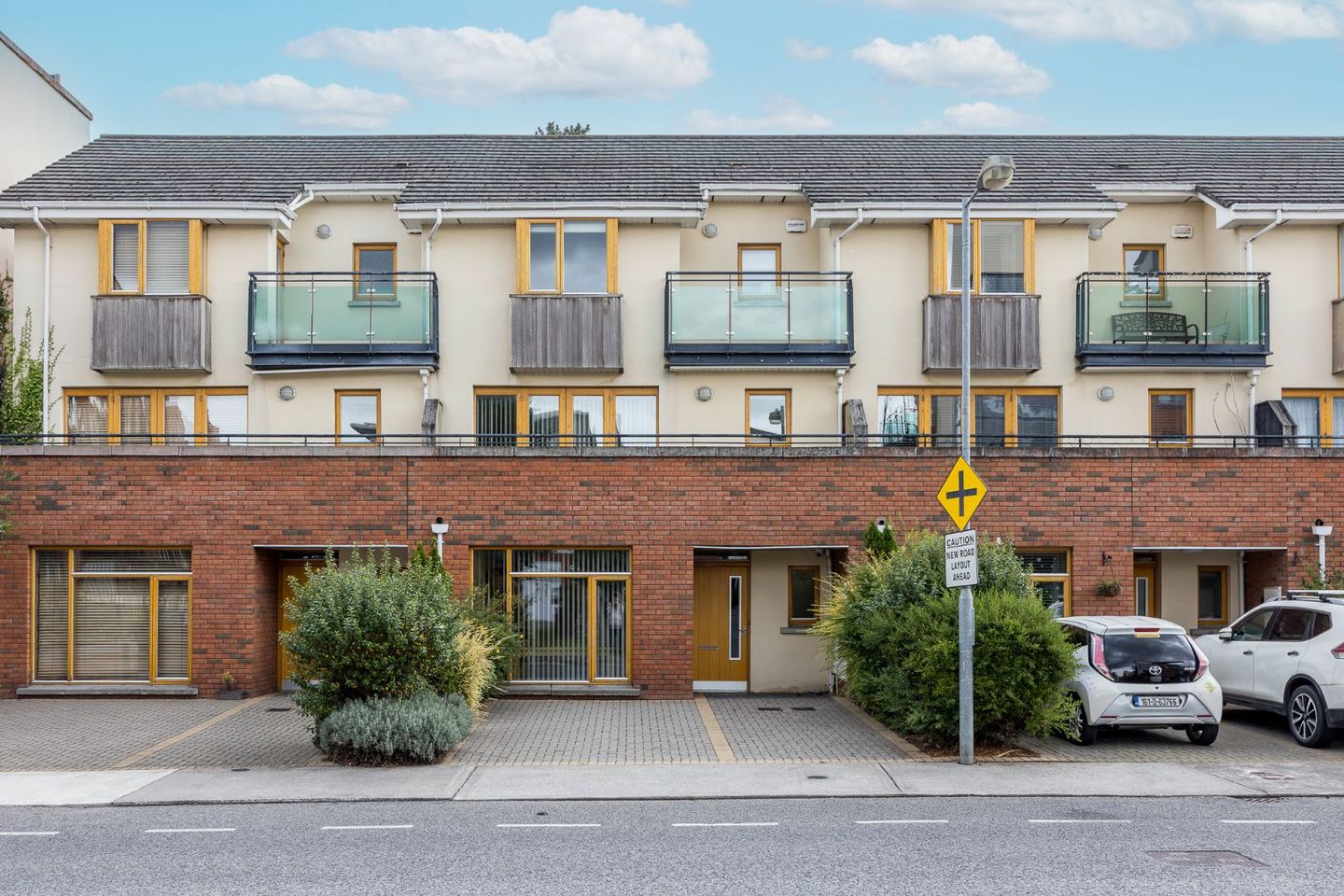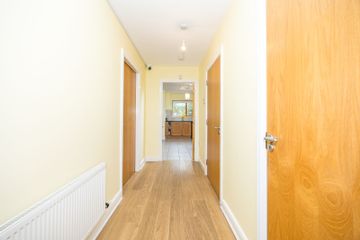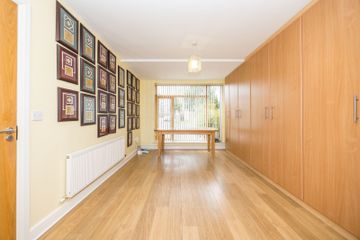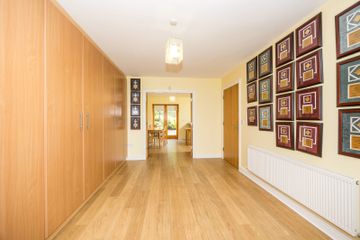



19 Rathborne Drive, Ashtown, Dublin 15, D15EK26
€595,000
- Price per m²:€4,103
- Estimated Stamp Duty:€5,950
- Selling Type:By Private Treaty
- BER No:118739580
- Energy Performance:100.4 kWh/m2/yr
About this property
Highlights
- Spacious 4 Bedroom Residence
- Extending To Approximately 145 Sq M / 1,560 Sq Ft
- Driveway With Offstreet Parking
- Private Secluded Rear Garden
- Gas Fired Central Heating
Description
Corry Estates are delighted to introduce no. 19 Rathborne Drive to the market for sale. Set out over 3 floors, this generously sized 4 bedroom terraced house offers an impressive living space extending to approximately 145 sq.m /1,560 sq.ft. The ground floor accommodation comprises of reception hall with guest wc, living room with double doors opening into the open plan kitchen & dining room with understairs storage and double doors leading out to rear garden. First floor comprises a bedroom, a bathroom and a second living room with access to one of two west facing balconies. On the second floor is the master bedroom with ensuite and access to the second west facing balcony, and two additional bedrooms. Features include cobblelock driveway to front with parking for two cars, private secluded rear garden, gas fired central heating and an efficient B2 energy rating. Ideally located in a popular residential development with an array of local amenities within walking distance including Ashtown Train Station and a host of local bus links along with easy access to the M50 and Dublin Airport. We recommend viewing to fully appreciate what this spacious family home has to offer. Accommodation: Reception Hall 4.06m (13'4") x 1.4m (4'7") Laminate flooring. Guest w.c 1.84m (6'0") x 1.38m (4'6") Comprising of w.c. & w.h.b. Tiled floor. Kitchen / Dining Area 4.11m (13'6") x 2.6m (8'6") Range of fitted press units with tiling behind the worktops. Plumbed for washing machine & dishwasher. Integrated fridge freezer. Tiled floor. Understairs storage. Dining Area 3.72m (12'2") x 3.81m (12'6") Laminate flooring. Access to rear garden. Lounge 4.89m (16'1") x 3.38m (11'1") Laminate flooring. Built in cabinets. First floor landing 4.22m (13'10") x 1.97m (6'6") Bedroom 2 3.26m (10'8") x 4.3m (14'1") Built in wardrobes. Bathroom 1.7m (5'7") x 2.6m (8'6") Comprising of bath, w.h.b., w.c. Tiled floor & part tiled walls. 2nd Living Room 3.73m (12'3") x 6.39m (21'0") Semi solid oak flooring. Access to west facing balcony. Second floor landing 2.84m (9'4") x 3.13m (10'3") Bedroom 1 3.78m (12'5") x 4.23m (13'11") Built in wardrobes. TV Point. Access to balcony. Ensuite 1.57m (5'2") x 2.07m (6'9") Comprising w.c., w.h.b. & shower. Tiled floor. Bedroom 3 3.11m (10'2") x 3.16m (10'4") Built-in wardrobe. Bedroom 4 2.18m (7'2") x 3.16m (10'4") Built in wardrobe. Outside: Cobblelock driveway to front with parking for two cars. Private low maintenance rear garden. Two west facing balconies to front.
The local area
The local area
Sold properties in this area
Stay informed with market trends
Local schools and transport
Learn more about what this area has to offer.
School Name | Distance | Pupils | |||
|---|---|---|---|---|---|
| School Name | Scoil Sinead National School | Distance | 830m | Pupils | 64 |
| School Name | St Vincent's Special School | Distance | 920m | Pupils | 66 |
| School Name | Saint Finian's National School | Distance | 930m | Pupils | 277 |
School Name | Distance | Pupils | |||
|---|---|---|---|---|---|
| School Name | Phoenix Park Specialist School | Distance | 1.1km | Pupils | 18 |
| School Name | St John Bosco Junior Boys' School | Distance | 1.3km | Pupils | 151 |
| School Name | Mary, Help Of Christians Girls National School | Distance | 1.3km | Pupils | 353 |
| School Name | Saint John Bosco Senior Boys School | Distance | 1.4km | Pupils | 307 |
| School Name | St Brigids Senior Girls | Distance | 1.4km | Pupils | 156 |
| School Name | Casa Caterina School | Distance | 1.4km | Pupils | 29 |
| School Name | Holy Family School For The Deaf | Distance | 1.4km | Pupils | 140 |
School Name | Distance | Pupils | |||
|---|---|---|---|---|---|
| School Name | St. Dominic's College | Distance | 1.4km | Pupils | 778 |
| School Name | Coláiste Eoin | Distance | 1.5km | Pupils | 276 |
| School Name | St Michaels Secondary School | Distance | 1.9km | Pupils | 651 |
School Name | Distance | Pupils | |||
|---|---|---|---|---|---|
| School Name | New Cross College | Distance | 1.9km | Pupils | 353 |
| School Name | St Declan's College | Distance | 1.9km | Pupils | 653 |
| School Name | Coláiste Mhuire | Distance | 2.3km | Pupils | 256 |
| School Name | Cabra Community College | Distance | 2.3km | Pupils | 260 |
| School Name | Beneavin De La Salle College | Distance | 2.9km | Pupils | 603 |
| School Name | Mount Sackville Secondary School | Distance | 2.9km | Pupils | 654 |
| School Name | Castleknock College | Distance | 3.1km | Pupils | 775 |
Type | Distance | Stop | Route | Destination | Provider | ||||||
|---|---|---|---|---|---|---|---|---|---|---|---|
| Type | Bus | Distance | 130m | Stop | Rathbourne Avenue | Route | 120 | Destination | Ashtown Stn | Provider | Dublin Bus |
| Type | Bus | Distance | 210m | Stop | Rathbourne Avenue | Route | 120 | Destination | Parnell St | Provider | Dublin Bus |
| Type | Bus | Distance | 210m | Stop | Rathbourne Avenue | Route | 120 | Destination | Ballsbridge | Provider | Dublin Bus |
Type | Distance | Stop | Route | Destination | Provider | ||||||
|---|---|---|---|---|---|---|---|---|---|---|---|
| Type | Bus | Distance | 220m | Stop | Rathbourne Avenue | Route | 120 | Destination | Ballsbridge | Provider | Dublin Bus |
| Type | Bus | Distance | 220m | Stop | Rathbourne Avenue | Route | 120 | Destination | Parnell St | Provider | Dublin Bus |
| Type | Bus | Distance | 330m | Stop | Crescent Park | Route | 120 | Destination | Ashtown Stn | Provider | Dublin Bus |
| Type | Bus | Distance | 430m | Stop | River Road | Route | 120 | Destination | Ashtown Stn | Provider | Dublin Bus |
| Type | Rail | Distance | 560m | Stop | Ashtown | Route | Rail | Destination | Grand Canal Dock | Provider | Irish Rail |
| Type | Rail | Distance | 560m | Stop | Ashtown | Route | Rail | Destination | Dublin Connolly | Provider | Irish Rail |
| Type | Rail | Distance | 560m | Stop | Ashtown | Route | Rail | Destination | M3 Parkway | Provider | Irish Rail |
Your Mortgage and Insurance Tools
Check off the steps to purchase your new home
Use our Buying Checklist to guide you through the whole home-buying journey.
Budget calculator
Calculate how much you can borrow and what you'll need to save
BER Details
BER No: 118739580
Energy Performance Indicator: 100.4 kWh/m2/yr
Statistics
- 11/09/2025Entered
- 2,321Property Views
Similar properties
€649,000
17 Phelan Avenue, Royal Canal Park, Royal Canal Park, Dublin 15, D15NH614 Bed · 4 Bath · Terrace€649,000
36 Pelletstown Avenue, Rathborne, D15 Y0HV, Ashtown, Dublin 154 Bed · 4 Bath · Terrace€695,000
21 Pelletstown Avenue, Royal Canal Park, Ashtown, Dublin 15, D15N79D5 Bed · 4 Bath · End of Terrace€715,000
38 Royal Canal Avenue, Royal Canal Park, Dublin 15, D15TD3K4 Bed · 4 Bath · House
€725,000
17 Kempton Rise, Navan Road (D7), Dublin 7, D07X9Y54 Bed · 3 Bath · Semi-D€750,000
5 Doon Avenue, Dublin 7, Dublin 7, D07K4K25 Bed · 2 Bath · House€775,000
175 New Cabra Road, Cabra, Dublin 7, D07CK664 Bed · 2 Bath · Semi-D€895,000
55-71 Phoenix Park Avenue, Phoenix Park Racecourse, 55-71 Phoenix Park Avenue, 55-71 Phoenix Park Avenue, 55-71 Phoenix Park Avenue, Phoenix Park Racecourse, Dublin 154 Bed · 3 Bath · Semi-D€1,175,000
12 Chesterfield Grove, Castleknock, Dublin 15, D15EWH54 Bed · 3 Bath · Detached€1,995,000
Doonaha, 1 Park View, Castleknock, Dublin 15, D15R5WC5 Bed · 3 Bath · Detached
Daft ID: 16281380


