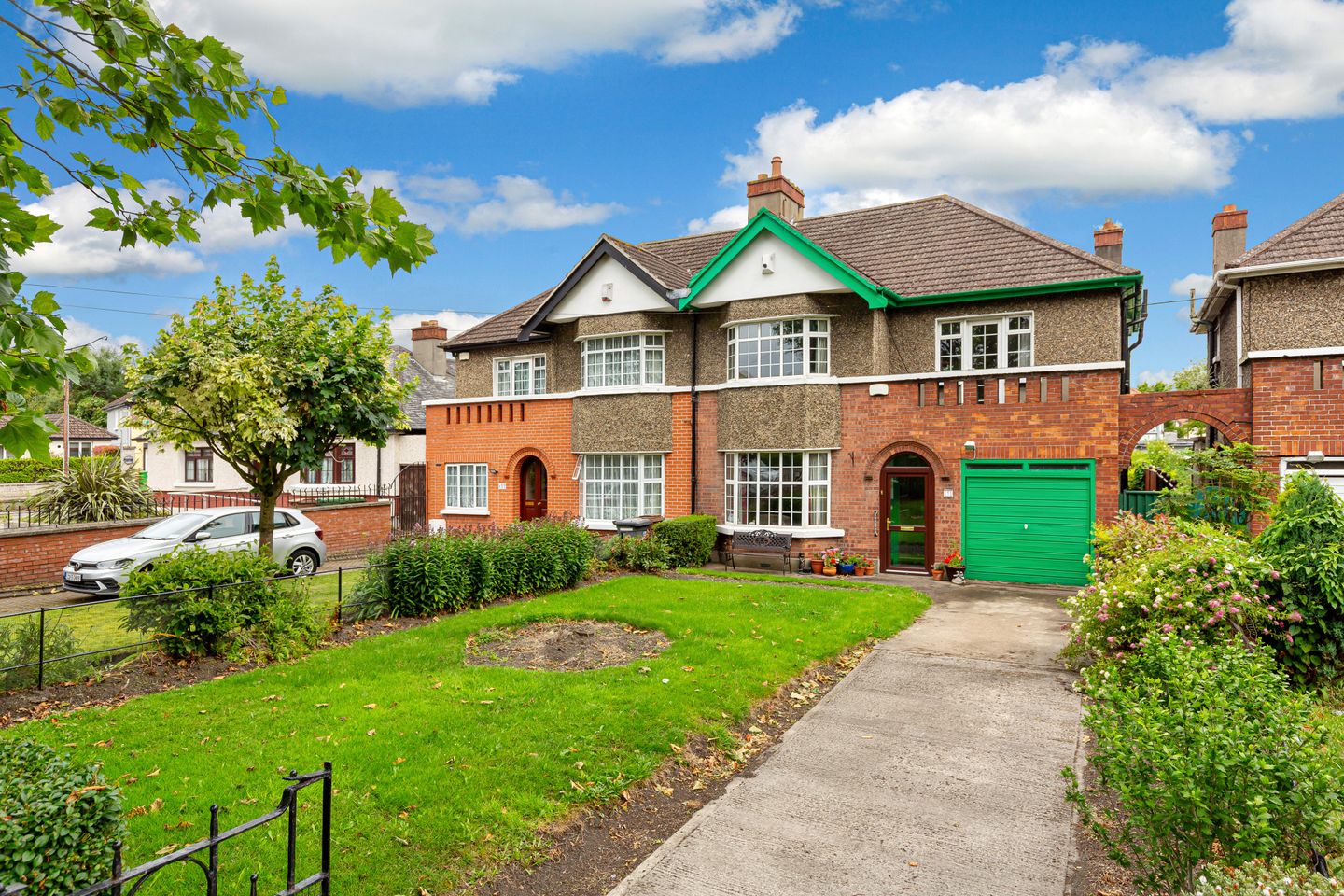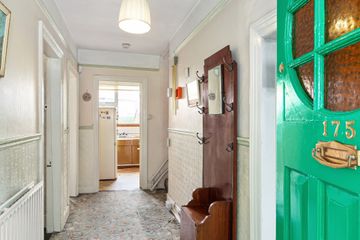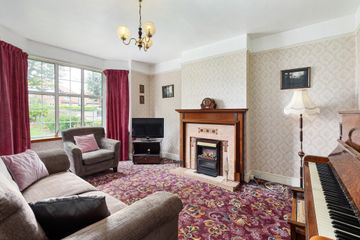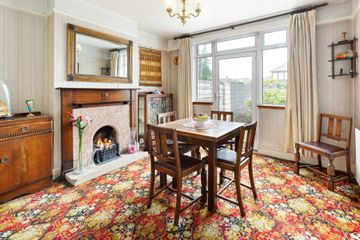



175 New Cabra Road, Cabra, Dublin 7, D07CK66
€750,000
- Price per m²:€5,771
- Estimated Stamp Duty:€7,500
- Selling Type:By Private Treaty
- BER No:111947289
- Energy Performance:283.39 kWh/m2/yr
About this property
Highlights
- GFCH
- Double Glazed
- Off street parking
- Semi detached
- Excellent location close to abundance of amenities
Description
175 New Cabra Road is a handsome red brick four-bedroom property, lovingly maintained and lived in by the same family since it was built in the 1930s. Measuring approximately 130 sqm including the garage, which also offers great potential for development, the home features gas central heating, a large front garden with off-street parking for two cars, and a rear garden extending to an impressive 68 feet in length. Full of character and warmth, this property offers enormous potential to modernise and create a beautiful family home tailored to your own taste and style. It also holds a D2 energy rating. The property comprises a welcoming hallway that leads to the front living room, an interconnecting space with doors opening into the dining room at the rear. Adjacent to the dining room is the kitchen, which in turn provides access to the shower room and a separate water closet. Upstairs, there are three double bedrooms and one single bedroom, complemented by a family shower room and a separate WC. Outside, the home enjoys a large rear garden extending approximately 68 feet, along with a generous front garden offering off-street parking for two cars. Beyond its charm as a family residence, the property also presents an excellent investment opportunity. The garage and large site offer scope for development or reconfiguration, while the house itself has clear potential to become a beautiful and welcoming family home. The proximity to major transport hubs, Dublin city centre, the Law Courts, and two of Dublin’s leading hospitals further enhances its appeal to a wide range of purchasers. This fine home enjoys a highly convenient and sought-after location on the New Cabra Road, offering effortless access to a wealth of amenities. Families will appreciate the excellent selection of reputable national and secondary schools close by, alongside well-stocked shops, libraries, and a variety of cafes and local services. For those who value an active lifestyle, the area boasts superb sporting and recreational facilities, including nearby parks, gyms, and community centres. Nature lovers will enjoy the expansive Phoenix Park just a short commute away, providing vast green spaces for walking, cycling, and leisure. Dublin city centre is also within easy walking distance, making this location ideal for professionals and city enthusiasts alike. Transport links are excellent, with numerous bus routes serving the area and the Lusas Green line just a short stroll away. With quick access to the M50 and M1 motorways. Dublin Airport is conveniently reachable within approximately 20 minutes by car, ideal for frequent travellers. With its blend of investment potential, urban convenience, green spaces, and strong community spirit, 175 New Cabra Road offers the perfect balance for those seeking either a superb opportunity or a wonderful place to call home. Hall 1.5m x 4.5m. A large and welcoming hallway with soft carpet underfoot, featuring a picture rail and dado rail that add character and charm. This space sets the tone for the rest of the home. Living Room 3.6m x 4.6m. A bright and comfortable room located at the front of the house, featuring a bay window that floods the space with natural light. Finished with carpet flooring, a picture rail, the room also includes an electric fire set within a tiled hearth and wooden surround, creating a lovely focal point. Dining Room 3.6m x 4.1m. Situated at the rear of the home, this is a warm and inviting space with carpet flooring and picture rails that lend a traditional touch. A gas fire with a wooden surround adds comfort and charm, while a rear-facing window offers a lovely view over the large back garden. Kitchen 4.1m x 2.7m. Located at the rear of the house, the kitchen is fitted with a range of units and includes a gas hob with oven. This space offers a practical layout and overlooks the generous rear garden. Garage 2.4m x 4.7m. A full-sized car garage offering excellent versatility, ideal for use as secure parking, additional storage, or with potential to convert into an extra living space or home office. Inner hall 2.1m x 1m Shower Room 1.9m x 1.5m. Fitted with an electric shower and a wash hand basin. WC 0.9m x 1.9m. A separate WC with vinyl flooring and a fitted toilet. Bedroom 1 3.6m x 4.7m. Positioned at the front of the house, this is the largest bedroom, filled with natural light from a charming bay window. Finished with carpet flooring, it features a fireplace with a wooden surround, adding warmth and character to this spacious room. Bedroom 2 3.6m x 4m. Located at the rear of the home, this peaceful double bedroom features carpet flooring, picture rails, and a traditional fireplace, all overlooking the mature garden beyond. Bedroom 3 4.1m x 2.5m. Situated at the front of the house, this charming bedroom enjoys its own private balcony, a rare and appealing feature. Finished with carpet flooring and picture rails, it offers a cosy yet distinctive space with lovely natural light. Bedroom 4 2.2m x 2.6m. Quietly positioned at the rear of the house, this bedroom enjoys a peaceful outlook over the mature rear garden. Finished with carpet flooring, it offers a calm and comfortable space. Bathroom 1.8m x 1.6m. Fully tiled for ease of maintenance, this bathroom is fitted with an electric shower and a wash hand basin.
The local area
The local area
Sold properties in this area
Stay informed with market trends
Local schools and transport

Learn more about what this area has to offer.
School Name | Distance | Pupils | |||
|---|---|---|---|---|---|
| School Name | Christ The King Junior Girls School | Distance | 330m | Pupils | 40 |
| School Name | Gaelscoil Bharra | Distance | 350m | Pupils | 214 |
| School Name | Christ The King Senior School | Distance | 370m | Pupils | 77 |
School Name | Distance | Pupils | |||
|---|---|---|---|---|---|
| School Name | Christ The King Boys National School | Distance | 390m | Pupils | 101 |
| School Name | Dublin 7 Educate Together | Distance | 760m | Pupils | 513 |
| School Name | North Dublin Muslim National School | Distance | 810m | Pupils | 406 |
| School Name | St Gabriels National School | Distance | 860m | Pupils | 176 |
| School Name | St Peter's National School | Distance | 900m | Pupils | 410 |
| School Name | St. Finbarr's Boys National School | Distance | 980m | Pupils | 110 |
| School Name | Broombridge Educate Together National School | Distance | 1.1km | Pupils | 374 |
School Name | Distance | Pupils | |||
|---|---|---|---|---|---|
| School Name | Coláiste Mhuire | Distance | 720m | Pupils | 256 |
| School Name | Cabra Community College | Distance | 850m | Pupils | 260 |
| School Name | St Declan's College | Distance | 1.0km | Pupils | 653 |
School Name | Distance | Pupils | |||
|---|---|---|---|---|---|
| School Name | St Josephs Secondary School | Distance | 1.1km | Pupils | 238 |
| School Name | St Vincents Secondary School | Distance | 1.3km | Pupils | 409 |
| School Name | The Brunner | Distance | 1.6km | Pupils | 219 |
| School Name | St. Dominic's College | Distance | 1.6km | Pupils | 778 |
| School Name | Mount Carmel Secondary School | Distance | 1.8km | Pupils | 398 |
| School Name | Belvedere College S.j | Distance | 2.0km | Pupils | 1004 |
| School Name | St Mary's Secondary School | Distance | 2.0km | Pupils | 836 |
Type | Distance | Stop | Route | Destination | Provider | ||||||
|---|---|---|---|---|---|---|---|---|---|---|---|
| Type | Bus | Distance | 40m | Stop | Quarry Road | Route | 38 | Destination | Parnell Sq | Provider | Dublin Bus |
| Type | Bus | Distance | 40m | Stop | Quarry Road | Route | 38d | Destination | Burlington Road | Provider | Dublin Bus |
| Type | Bus | Distance | 40m | Stop | Quarry Road | Route | 38a | Destination | Parnell Sq | Provider | Dublin Bus |
Type | Distance | Stop | Route | Destination | Provider | ||||||
|---|---|---|---|---|---|---|---|---|---|---|---|
| Type | Bus | Distance | 40m | Stop | Quarry Road | Route | 38b | Destination | Burlington Road | Provider | Dublin Bus |
| Type | Bus | Distance | 40m | Stop | Quarry Road | Route | 38a | Destination | Burlington Road | Provider | Dublin Bus |
| Type | Bus | Distance | 40m | Stop | Quarry Road | Route | 122 | Destination | Drimnagh Road | Provider | Dublin Bus |
| Type | Bus | Distance | 40m | Stop | Quarry Road | Route | 122 | Destination | Parnell Square | Provider | Dublin Bus |
| Type | Bus | Distance | 40m | Stop | Quarry Road | Route | 38 | Destination | Burlington Road | Provider | Dublin Bus |
| Type | Bus | Distance | 40m | Stop | Quarry Road | Route | 38b | Destination | O'Connell Street | Provider | Dublin Bus |
| Type | Bus | Distance | 60m | Stop | Quarry Road | Route | 38a | Destination | Damastown | Provider | Dublin Bus |
Your Mortgage and Insurance Tools
Check off the steps to purchase your new home
Use our Buying Checklist to guide you through the whole home-buying journey.
Budget calculator
Calculate how much you can borrow and what you'll need to save
BER Details
BER No: 111947289
Energy Performance Indicator: 283.39 kWh/m2/yr
Statistics
- 15/11/2025Entered
- 10,665Property Views
- 17,384
Potential views if upgraded to a Daft Advantage Ad
Learn How
Similar properties
€675,000
17 Middle Mountjoy Street, Phibsboro, Dublin 7, D07A89V5 Bed · 3 Bath · End of Terrace€675,000
34 Kempton Way, Navan Road, Dublin 7, D07X2V84 Bed · 3 Bath · Semi-D€675,000
42 Fitzroy Avenue, Drumcondra, Dublin 3, D03ER224 Bed · 1 Bath · Semi-D€675,000
68 Ellesmere Avenue, North Circular Road, Dublin 7, D07H5Y24 Bed · 2 Bath · Terrace
€675,000
6 Belleville, Blackhorse Avenue, Dublin 7, D07RF844 Bed · 3 Bath · End of Terrace€745,000
28 Cremore Drive, Dublin 11, Glasnevin, Dublin 11, D11X8H74 Bed · 3 Bath · Detached€745,000
Kinane Studio, 36/37 Berkeley Road, North Circular Road, Dublin 7, D07WR535 Bed · 1 Bath · End of Terrace€750,000
75 Villa Park Gardens, Navan Road, Dublin 7, D07N5V94 Bed · 2 Bath · Semi-D€750,000
5 Doon Avenue, Off North Circular Road, Dublin 7, D07K4K25 Bed · 2 Bath · House€785,000
82 Aughrim St, Stoneybatter, Dublin, D07TR524 Bed · 2 Bath · Terrace€795,000
25 St Peters Road, Phibsborough, Dublin 7, D07K5NP5 Bed · 5 Bath · End of Terrace€965,000
The Palm, Addison Lodge, Addison Lodge , Glasnevin, Dublin 114 Bed · 4 Bath · Terrace
Daft ID: 16051026

