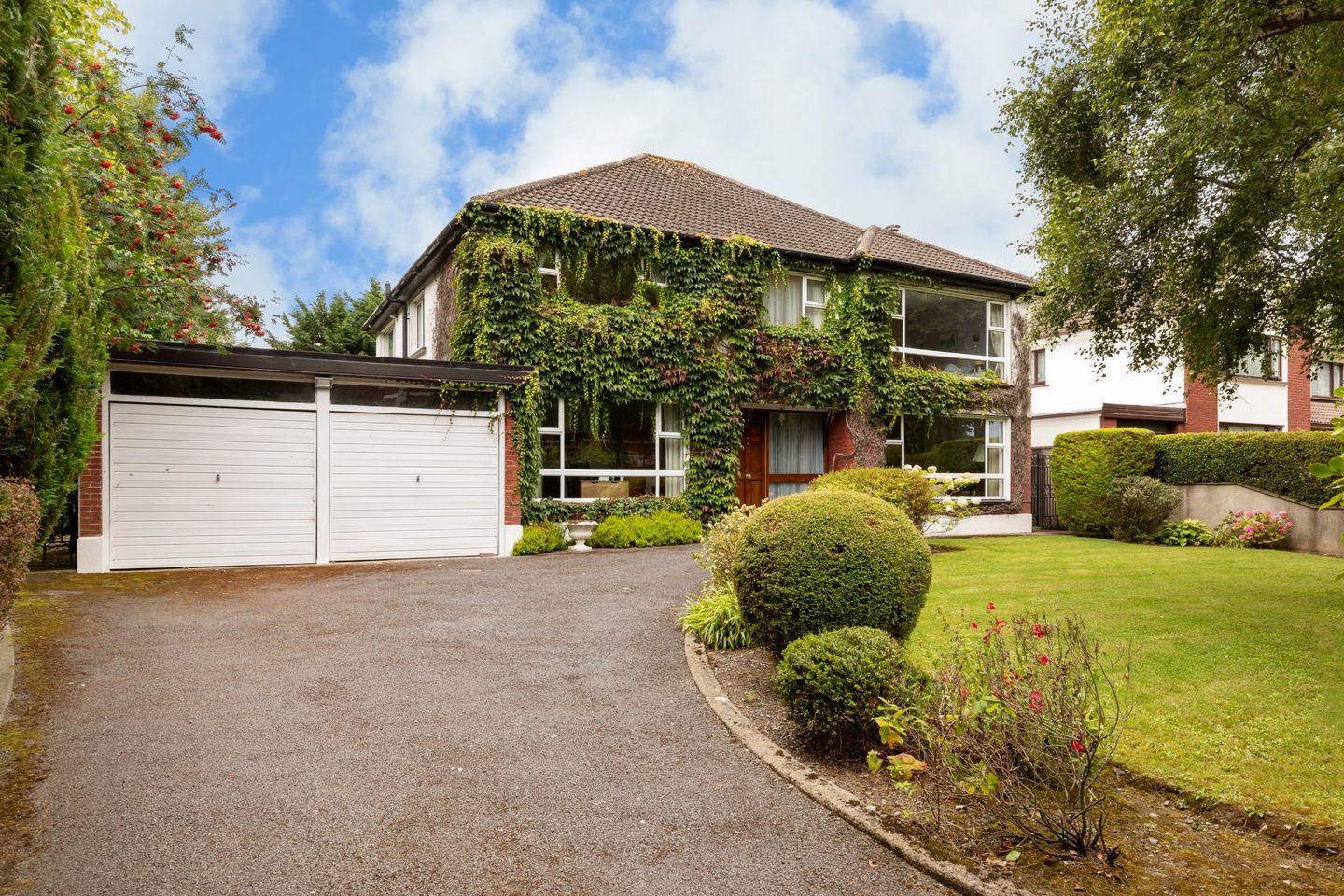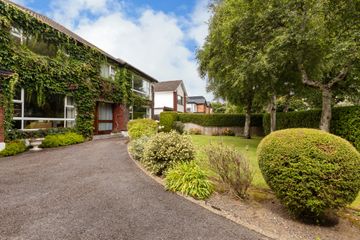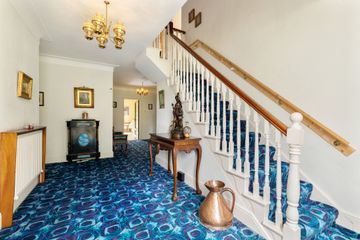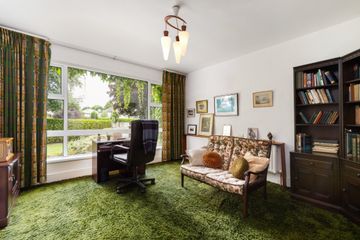



Doonaha, 1 Park View, Castleknock, Dublin 15, D15R5WC
€1,995,000
- Price per m²:€6,927
- Estimated Stamp Duty:€49,700
- Selling Type:By Private Treaty
- BER No:118662220
- Energy Performance:423.71 kWh/m2/yr
About this property
Highlights
- Large corner site
- South/West facing
- Adjacent to large green
- Stones throw to Main gates of the Phoenix Park
- Not directly overlooked
Description
Sherry FitzGerald are delighted to present Doonaha No. 1 Park View to the market — a rare and exciting opportunity to acquire a distinguished detached residence in one of Castleknock’s most coveted locations. Perfectly positioned just moments from the main gates of the expansive Phoenix Park, this impressive home enjoys a setting of unrivalled convenience and natural beauty. Nestled within a mature and highly sought-after enclave, No. 1 Park View is sure to capture the attention of discerning buyers in search of a generously proportioned family home. Lovingly cared for by the same family for over 40 years, the property exudes warmth, character, and timeless appeal. Offering expansive accommodation both inside and out, it presents an ideal canvas for modern family living in a location that is second to none. Internally the accommodation is scheduled across two floors and as soon as one steps beyond the hall door the feeling of space and flow is undeniable. All main reception rooms are located off the large entrance hall. To the right lies the first of the reception rooms. A large living room is located to the front, with the ornate marble fireplace being a real feature of this room. This open plan space leads directly through to the dining room located to the rear of the property which open out into the garden. Located to the left of the property is a very spacious family room with double doors leading to the garden and patio. Also off the hallway to the front is a fourth reception room this versatile room could easily lend itself as a children's playroom and is currently being used as a home office. The extended kitchen/breakfast room is located to the rear of the property, this open plan space offers good storage and countertop space, branching off the kitchen is the utility room, double doors lead to the rear garden. Completing the accommodation on this level is guest wc off the hallway. Upstairs a spacious landing with fitted storage and a hot-press provides access to five large bedrooms, the main bedroom is en-suite and four of the bedroom have fitted wardrobes, there is also a good sized family bathroom to complete the accommodation. Extending to c.0.3 acre site the rectangular site is not directly overlooked and the sunny South/West facing rear gardens are a real highlight of this home. To the rear, the stunning gardens offer great privacy and are mainly laid in lawn. Mature evergreen trees border the garden on all sides adding to the seclusion of this already private setting. Stepping out from the kitchen or the dining room there is a large patio area which creates an ideal space for al-fresco entertaining. There is also a paved patio area off the Family room to the side of the house. Pedestrian side access leads to the front of the property. To the front, a spacious hardcore driveway with ample parking for several cars leads to a double garage. The drive is enclosed by block-built walls on all sides along with mature hedging, shrubbery and trees. The location of 1 Park View is second to none. Situated between Castleknock Village and the Phoenix Park enjoying all that Village life has to offer, coupled with the delights of the Phoenix Park and Farmleigh House both within a few minutes’ walk. There are several National & Secondary Schools within walking distance, as is Castleknock Tennis Club and St. Brigid's GAA. For the commuter, access to the M3 and M50 could not be simpler. Dublin Airport is just a 20-minute drive and there are a choice of train stations and an excellent bus service around the corner giving access to the City Centre, which is just c.9km away. Viewing is highly recommended to appreciate this fine home. Entrance Hall 5.2m x 3.1m. Wide and welcoming entrance hall with understairs cloak room. Guest WC 1.8m x 1.1m. With wc and wash hand basin Living Room 6.5m x 4.5m. Elegant formal living room showcasing a stunning marble fireplace with cosy gas coal effect fire. Panelled ceilings while an open archway leads to the dining room. Dining Room 4.4m x 4m. Formal dining room with double doors leading to the rear gardens and patio area. Family Room 5.3m x 3.78m. Generously sized family room with electric fire, double doors lead to side garden and paved patio area. Play room/Office 4.2m x 4m. Located to the front of the house and currently in use as a home office. Kitchen/Breakfast Room 5.2m x 5m. The kitchen comes fully fitted with an excellent range of floor and eye level presses, integrated oven and grill, hob and extractor fan. tiled splashback. Enjoy a bright breakfast area with double doors leading to the rear garden. Door to utility room. Utility Room 2.5m x 2.5m. Fitted with storage presses and worktops, stainless steel sink. Landing 4.5m x 4m. Spacious landing with built in storage and cupboards, separate hot-press. Main Bedroom 6.3m x 4.5m. Large double bedroom to the front of the property with 2 x sets of fitted wardrobes and dressing table. En-Suite 3.16m x 1.5m. Modern en-suite with large shower, wc, wash hand basin and heated towel rail. Tiled flooring and partly tiled walls. Bedroom 2 4.8m x 4.6m. Spacious double bedroom to the rear of the property with wall of fitted wardrobes. Bedroom 3 4.3m x 4.1m. Large double bedroom to the front of the property with built in wardrobes. Bedroom 4 3.8m x 3.6m. Good sized double bedroom to the rear of the property with fitted wardrobes. Bedroom 5 3.8m x 3.3m. Large single room to the rear of the property. Bathroom 2.7m x 2.6m. Contains bath, seperate shower, heated towel rail, wc and wash hand basin, partly tiled walls and tiled floor. Double Garage 5.6m x 5.17m. Big double garage with 2 x security doors, could be used for a variety of uses, plumed for a shower and WC. Door to rear garden. Boiler house 2.5m x 1m. Contains boiler.
The local area
The local area
Sold properties in this area
Stay informed with market trends
Local schools and transport

Learn more about what this area has to offer.
School Name | Distance | Pupils | |||
|---|---|---|---|---|---|
| School Name | Castleknock National School | Distance | 1.0km | Pupils | 199 |
| School Name | St Brigids Mxd National School | Distance | 1.1km | Pupils | 878 |
| School Name | Phoenix Park Specialist School | Distance | 1.4km | Pupils | 18 |
School Name | Distance | Pupils | |||
|---|---|---|---|---|---|
| School Name | Mount Sackville Primary School | Distance | 1.4km | Pupils | 166 |
| School Name | Castleknock Educate Together National School | Distance | 1.4km | Pupils | 409 |
| School Name | St Vincent's Special School | Distance | 1.4km | Pupils | 66 |
| School Name | St Michaels Spec School | Distance | 1.7km | Pupils | 161 |
| School Name | Stewarts School | Distance | 2.1km | Pupils | 142 |
| School Name | Scoil Thomáis | Distance | 2.2km | Pupils | 640 |
| School Name | St John Bosco Junior Boys' School | Distance | 2.2km | Pupils | 151 |
School Name | Distance | Pupils | |||
|---|---|---|---|---|---|
| School Name | Mount Sackville Secondary School | Distance | 1.4km | Pupils | 654 |
| School Name | Castleknock College | Distance | 1.4km | Pupils | 775 |
| School Name | Caritas College | Distance | 2.5km | Pupils | 169 |
School Name | Distance | Pupils | |||
|---|---|---|---|---|---|
| School Name | Edmund Rice College | Distance | 2.7km | Pupils | 813 |
| School Name | St. Dominic's College | Distance | 2.7km | Pupils | 778 |
| School Name | Kylemore College | Distance | 2.9km | Pupils | 466 |
| School Name | The King's Hospital | Distance | 2.9km | Pupils | 703 |
| School Name | Castleknock Community College | Distance | 2.9km | Pupils | 1290 |
| School Name | St. Dominic's College Ballyfermot | Distance | 2.9km | Pupils | 323 |
| School Name | St. Seton's Secondary School | Distance | 2.9km | Pupils | 778 |
Type | Distance | Stop | Route | Destination | Provider | ||||||
|---|---|---|---|---|---|---|---|---|---|---|---|
| Type | Bus | Distance | 70m | Stop | Park View | Route | 37 | Destination | Bachelor's Walk | Provider | Dublin Bus |
| Type | Bus | Distance | 70m | Stop | Park View | Route | 37 | Destination | Wilton Terrace | Provider | Dublin Bus |
| Type | Bus | Distance | 70m | Stop | Park View | Route | 70d | Destination | Dcu | Provider | Dublin Bus |
Type | Distance | Stop | Route | Destination | Provider | ||||||
|---|---|---|---|---|---|---|---|---|---|---|---|
| Type | Bus | Distance | 200m | Stop | Oak Park | Route | 70d | Destination | Dunboyne | Provider | Dublin Bus |
| Type | Bus | Distance | 200m | Stop | Oak Park | Route | 37 | Destination | Blanchardstown Sc | Provider | Dublin Bus |
| Type | Bus | Distance | 200m | Stop | Castleknock Gate | Route | 37 | Destination | Blanchardstown Sc | Provider | Dublin Bus |
| Type | Bus | Distance | 200m | Stop | Castleknock Gate | Route | 70d | Destination | Dunboyne | Provider | Dublin Bus |
| Type | Bus | Distance | 240m | Stop | Deerpark Road | Route | 37 | Destination | Bachelor's Walk | Provider | Dublin Bus |
| Type | Bus | Distance | 240m | Stop | Deerpark Road | Route | 37 | Destination | Wilton Terrace | Provider | Dublin Bus |
| Type | Bus | Distance | 240m | Stop | Deerpark Road | Route | 70d | Destination | Dcu | Provider | Dublin Bus |
Your Mortgage and Insurance Tools
Check off the steps to purchase your new home
Use our Buying Checklist to guide you through the whole home-buying journey.
Budget calculator
Calculate how much you can borrow and what you'll need to save
BER Details
BER No: 118662220
Energy Performance Indicator: 423.71 kWh/m2/yr
Statistics
- 15/11/2025Entered
- 6,601Property Views
- 10,760
Potential views if upgraded to a Daft Advantage Ad
Learn How
Similar properties
€1,900,000
6 Deerpark Avenue, Castleknock, Dublin 15, D15Y0XC5 Bed · 3 Bath · Detached€1,950,000
14 Castleknock Lodge, Castleknock, Dublin 15, D15N7YK5 Bed · 3 Bath · Detached€2,200,000
Innishfree, Castleknock Road, Castleknock, Dublin 15, D15YTC25 Bed · 4 Bath · Detached€2,250,000
10 Castleknock Lodge, Castleknock, Dublin 15, D15VWY65 Bed · 4 Bath · Detached
Daft ID: 16189799

