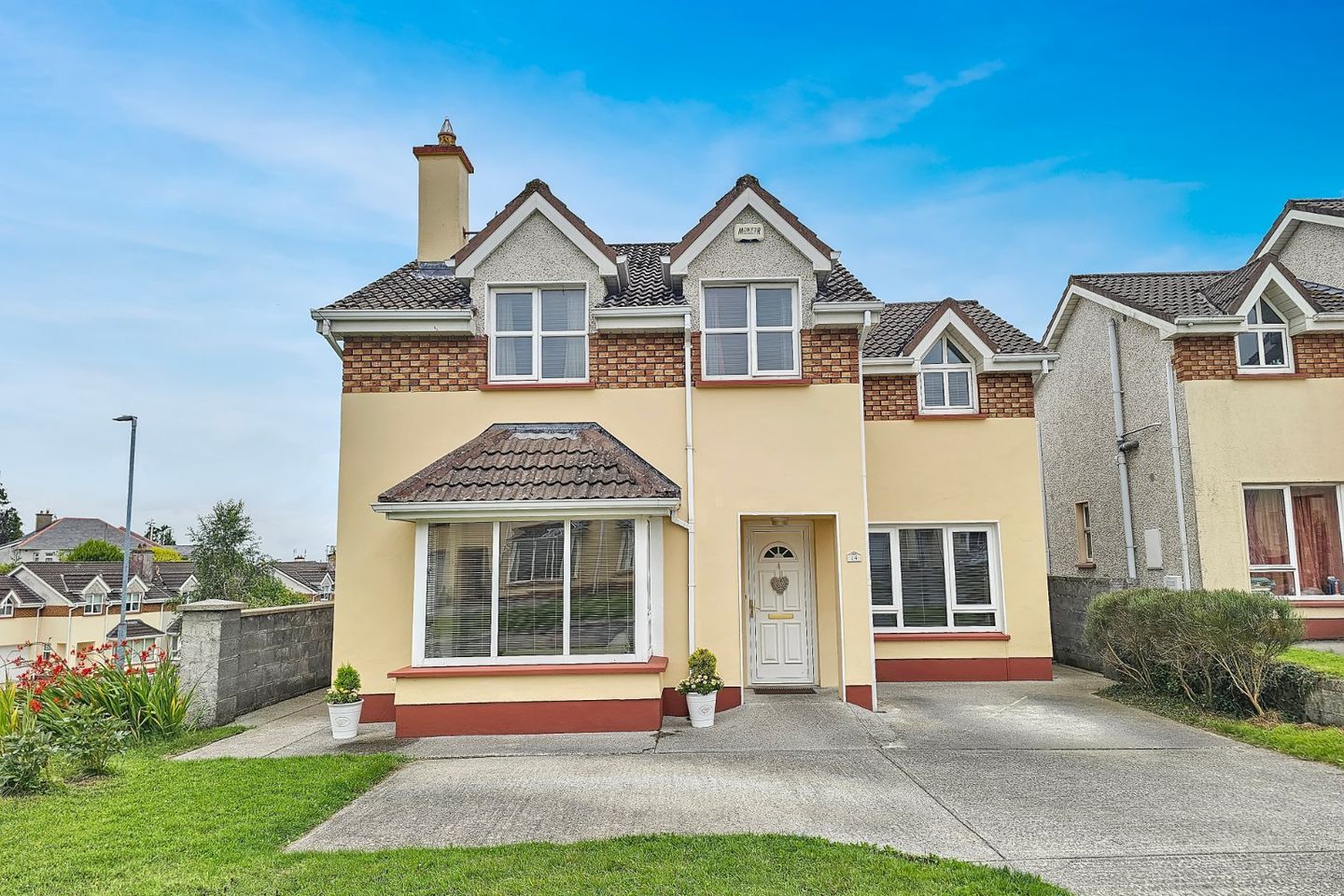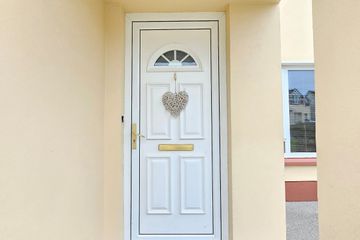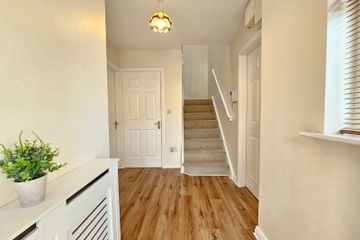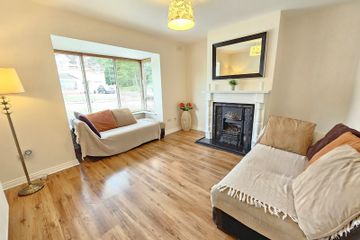



14 Westwood, Golf Links Road, Ennis, Co. Clare, V95C3K1
€345,000
- Price per m²:€2,687
- Estimated Stamp Duty:€3,450
- Selling Type:By Private Treaty
- BER No:118609536
- Energy Performance:198.08 kWh/m2/yr
About this property
Highlights
- Eircode V95C3K1
- Built 2001
- Total Floor Space 128.35 Sq Mt.
- Mains Water, Mains Sewage
- Walking Distance to Ennis Town Centre
Description
Positioned on a fantastic elevated corner site, No. 14 enjoys an enviable location directly opposite Ennis Golf Club and just a short stroll from Ennis Town Centre. This superb setting also offers immediate access to local national and secondary schools, transport links, and the M18 motorway, ideal for commuters to Shannon, Limerick, Galway, and those exploring the Wild Atlantic Way. Boasting bright, spacious living accommodation throughout, the ground floor comprises a welcoming entrance hallway, a generous main reception room featuring a wood surround fireplace with cast iron insert, and an open plan kitchen/dining area with contemporary wall and base units. A fully equipped utility room, ground floor WC, and a versatile ground floor bedroom - perfect as a bedroom, second TV room, playroom, or home office - complete the downstairs layout. Upstairs, you'll find four double bedrooms, all with built-in wardrobes and quality carpeted flooring. The master bedroom benefits from a private en-suite, while the main family bathroom serves the remaining bedrooms. The exterior is equally impressive, with a private, enclosed rear garden surrounded by mature trees, hedgerows, and a block wall boundary. A garden shed, lawn area, and gated side access complete this wonderful outdoor space, ideal for families and first-time buyers alike. Viewing strictly by prior appointment with sole selling agents. PSL002295 Entrance Hall 3.45m x 2.25m. Oak style timber flooring, telephone point and connecting doors to main reception, kitchen/dining, ground floor wc and bedroom one with carpeted split level stairs leading to first floor landing. Main Reception 4m x 3.85m. Oak style timber flooring, wood surround feature fireplace with cast iron insert and tile flag with integrated gas fire, bay window feature on to front gardens and tv point. Kitchen/Dining 4.70m x 3.30m. Kitchen Area - Modern built-in wall and base units with ample work surfaces, space and plumbing for dishwasher and fridge/freezer, integrated oven and four ring gas hob, tile splash back surround, single drainer sink and mixer tap, ceiling mounted spotlighting unit, quality tile flooring, connecting door to utility and open plan to dining. Dining Area - Quality tile flooring and ceiling mounted spotlighting. Utility Room 2.90m x 2.20m. Modern built-in wall and base units with ample work surfaces, single drainer sink with mixer tap, space and plumbing for washing machine and dryer, quality tile flooring and connecting glass panel door to rear gardens. Bedroom One 5.60m x 2.85m. Polished T&G timber flooring and double telephone points. Ground Floor WC 2m x 1.20m. Low level wc, wash hand basin with overhead electric shaver point and light, wall mounted mirror unit and quality tile flooring and splash back. First Floor Landing 4.65m x 3.30m. T-shaped. Quality carpeted flooring, stira stairs leading to additional attic storage, door to hot press housing immersion tank and shelving and doors leading to bedrooms two, three, four and five and main bathroom. Bedroom Two En-Suite 3.70m x 3.35m. Quality carpeted flooring, built-in wardrobes with ample hanging rails and additional wall and base storage and door to en-suite. En-Suite 2.25m x 1.50m. Low level wc, wash hand basin with wall mounted mirror unit and light, corner fitted shower tray with overhead electric shower and sliding glass panel shower door and quality wall and floor tiling. Bedroom Three 4.50m x 2.90m. Quality carpeted flooring, built-in wardrobes with ample hanging rails and additional wall and base storage. Bedroom Four 3.30m x 2.50m. Quality carpeted flooring, built-in wardrobes with ample hanging rails and additional wall and base storage. Main Bathroom 2.40m x 1.70m. Low level wc, wash hand basin with overhead electric shaver point and light and wall mounted mirror unit, panelled bath with overhead electric shower with glass panel shower door and quality bordered wall and floor tiling. Bedroom Five 3m x 2.80m. Quality carpeted flooring, built-in wardrobes with ample hanging rails and additional wall and base storage.
The local area
The local area
Sold properties in this area
Stay informed with market trends
Local schools and transport
Learn more about what this area has to offer.
School Name | Distance | Pupils | |||
|---|---|---|---|---|---|
| School Name | Ennis National School | Distance | 610m | Pupils | 622 |
| School Name | Chriost Ri | Distance | 730m | Pupils | 235 |
| School Name | Holy Family Senior School | Distance | 1.0km | Pupils | 296 |
School Name | Distance | Pupils | |||
|---|---|---|---|---|---|
| School Name | Holy Family Junior School | Distance | 1.0km | Pupils | 185 |
| School Name | Cbs Primary School | Distance | 1.5km | Pupils | 648 |
| School Name | Gaelscoil Mhíchíl Cíosóg Inis | Distance | 1.9km | Pupils | 471 |
| School Name | St Anne's Special School | Distance | 2.0km | Pupils | 137 |
| School Name | St Clare's Ennis | Distance | 2.1km | Pupils | 110 |
| School Name | Ennis Educate Together National School | Distance | 2.1km | Pupils | 149 |
| School Name | Clarecastle National School | Distance | 3.2km | Pupils | 356 |
School Name | Distance | Pupils | |||
|---|---|---|---|---|---|
| School Name | Ennis Community College | Distance | 860m | Pupils | 612 |
| School Name | St Flannan's College | Distance | 1.2km | Pupils | 1273 |
| School Name | Rice College | Distance | 1.3km | Pupils | 700 |
School Name | Distance | Pupils | |||
|---|---|---|---|---|---|
| School Name | St. Joseph's Secondary School Tulla | Distance | 16.1km | Pupils | 728 |
| School Name | Shannon Comprehensive School | Distance | 17.1km | Pupils | 750 |
| School Name | St Caimin's Community School | Distance | 17.6km | Pupils | 771 |
| School Name | St John Bosco Community College | Distance | 20.1km | Pupils | 301 |
| School Name | Cbs Secondary School | Distance | 22.6km | Pupils | 217 |
| School Name | Ennistymon Vocational School | Distance | 22.8km | Pupils | 193 |
| School Name | Ennistymon Community School | Distance | 23.0km | Pupils | 700 |
Type | Distance | Stop | Route | Destination | Provider | ||||||
|---|---|---|---|---|---|---|---|---|---|---|---|
| Type | Bus | Distance | 570m | Stop | Mill Road | Route | 337 | Destination | Kilrush | Provider | Tfi Local Link Limerick Clare |
| Type | Bus | Distance | 580m | Stop | Considine Terrace | Route | 337 | Destination | Kilrush | Provider | Tfi Local Link Limerick Clare |
| Type | Bus | Distance | 580m | Stop | Mill Road | Route | 337 | Destination | Ennis | Provider | Tfi Local Link Limerick Clare |
Type | Distance | Stop | Route | Destination | Provider | ||||||
|---|---|---|---|---|---|---|---|---|---|---|---|
| Type | Bus | Distance | 600m | Stop | Parnell Street | Route | 317a | Destination | Limerick Bus Station | Provider | Bus Éireann |
| Type | Bus | Distance | 600m | Stop | Parnell Street | Route | 317a | Destination | Ennis | Provider | Bus Éireann |
| Type | Bus | Distance | 800m | Stop | Carmody Street | Route | 317a | Destination | Limerick Bus Station | Provider | Bus Éireann |
| Type | Bus | Distance | 800m | Stop | Carmody Street | Route | 317a | Destination | Ennis | Provider | Bus Éireann |
| Type | Bus | Distance | 890m | Stop | Harmony Row | Route | 317a | Destination | Limerick Bus Station | Provider | Bus Éireann |
| Type | Bus | Distance | 890m | Stop | Harmony Row | Route | 317a | Destination | Ennis | Provider | Bus Éireann |
| Type | Bus | Distance | 1.1km | Stop | Ennis Friars Walk | Route | 318 | Destination | Ennis | Provider | Tfi Local Link Limerick Clare |
Your Mortgage and Insurance Tools
Check off the steps to purchase your new home
Use our Buying Checklist to guide you through the whole home-buying journey.
Budget calculator
Calculate how much you can borrow and what you'll need to save
A closer look
BER Details
BER No: 118609536
Energy Performance Indicator: 198.08 kWh/m2/yr
Statistics
- 03/10/2025Entered
- 5,007Property Views
- 8,161
Potential views if upgraded to a Daft Advantage Ad
Learn How
Similar properties
€395,000
6 Gort Leamhan, Tulla Rd, Ennis, Co. Clare, V95DTR25 Bed · 3 Bath · Semi-D€395,000
1 Ivy Hill, Gort Road, Ennis, Co. Clare, V95X36V5 Bed · 3 Bath · Detached€450,000
Roslevan, Ennis, Co. Clare, V95P7EP6 Bed · 2 Bath · BungalowAMV: €475,000
50 & 50A, Kincora Park, Lifford Road, Ennis, Co. Clare, V95TW5P6 Bed · 4 Bath · Detached
€485,000
Sanborn House, 16 Edenvale, Kilrush Road, Ennis, Co Clare, V95YA366 Bed · 8 Bath · Detached€495,000
2 Ros Na Ri, Shanaway Road, Ennis, Co. Clare, V95VHF55 Bed · 4 Bath · Detached€595,000
4 Woodstock View, Shanaway Road, Ennis, Co. Clare, V95W1W25 Bed · 5 Bath · Detached€650,000
1 Loughvella, Lahinch Road, Ennis, Co. Clare, V95DD2F5 Bed · 4 Bath · Detached€675,000
Gort Road, Ballycorey, Ennis, Co. Clare, V95RW2P6 Bed · 7 Bath · Detached€695,000
Glencar House, Gort Road, Ennis, Co. Clare, V95XK3013 Bed · 15 Bath · Detached€725,000
Ballyduff, Barefield, Ennis, Co. Clare., V95YXE99 Bed · 8 Bath · Detached€2,500,000
Cragleigh House, Cragleigh, Ennis, Co. Clare, V95HW6N7 Bed · 8 Bath · Detached
Daft ID: 16278203

