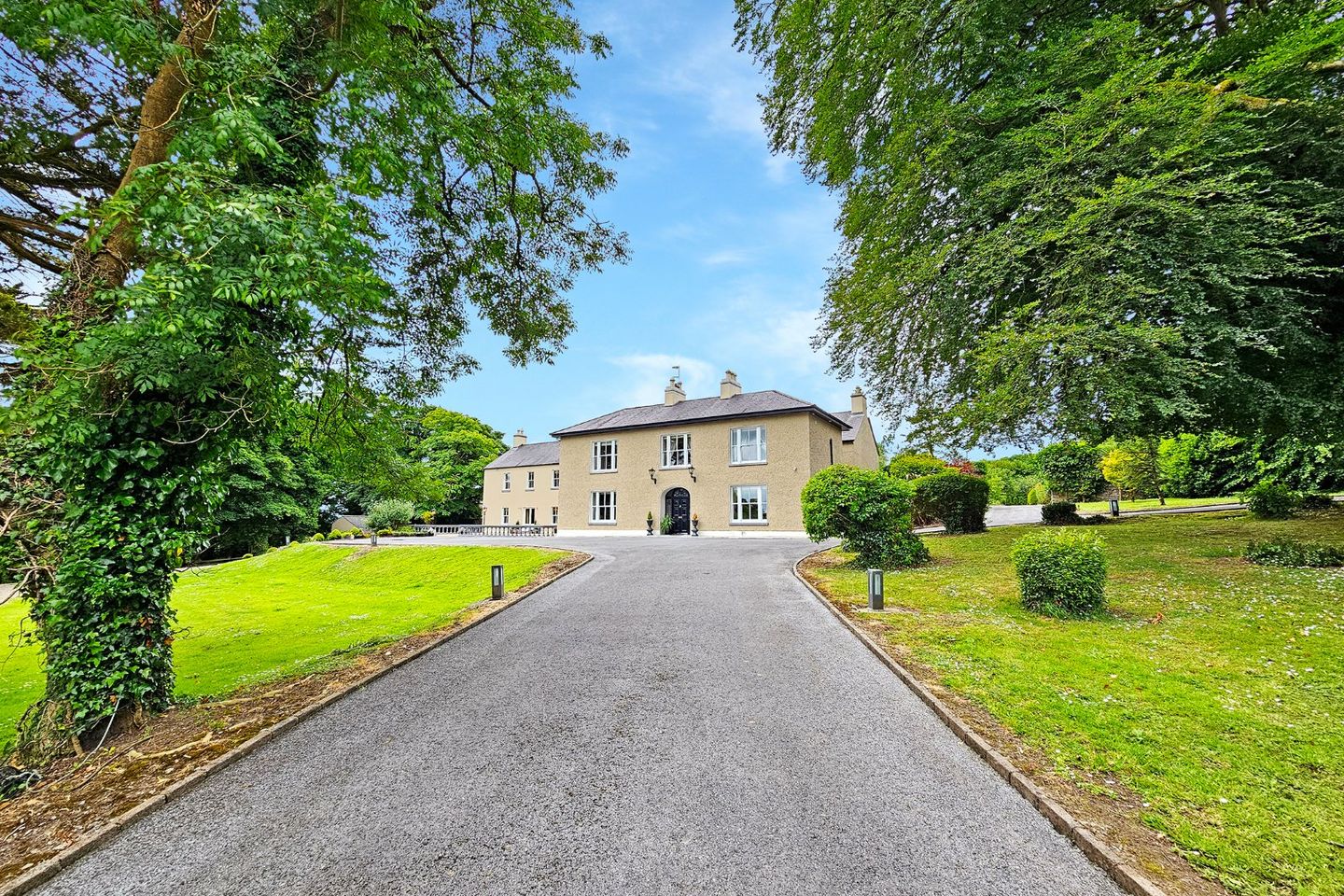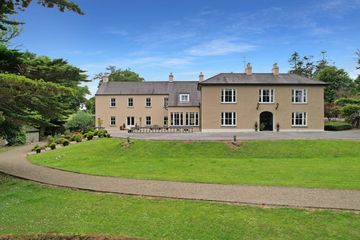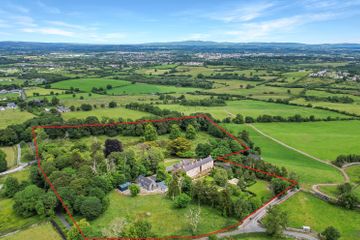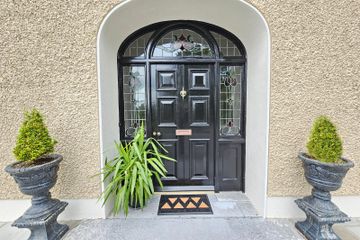



Cragleigh House, Cragleigh, Ennis, Co. Clare, V95HW6N
€2,500,000
- Price per m²:€2,990
- Estimated Stamp Duty:€80,000
- Selling Type:By Private Treaty
- BER No:117628560
- Energy Performance:129.63 kWh/m2/yr
About this property
Highlights
- CONNECTIVITY
- Shannon International Airport is 20mins.
- M18 Motorway 7mins
- Ennis Town Centre 7mins
- Lahinch 25mins
Description
Cragleigh House is an exceptional period residence set on over 14 acres of private, beautifully landscaped grounds, just minutes from Ennis Town Centre. This remarkable estate includes the original period home, a charming stone-cut guest lodge, walled gardens, a garage, and various outbuildings. The property effortlessly combines timeless elegance with character, offering a truly unique and distinguished living experience. Accessed via an impressive, stone-pillared, automated gated entrance, leading along a sweeping, tree-lined, stud-railed avenue. This elegant approach opens to a brick-paved courtyard at the front of the house and continues to the cut-stone guest lodge and enclosed walled garden via a multi-split driveway. Elevated on a gentle rise, the house is enveloped by lush parkland, productive farmland, and magnificent specimen trees, offering complete privacy and a tranquil setting. Extensively renovated by its current owners, Cragleigh House now combines all the comforts of modern living—including a B3 energy rating—with the timeless elegance and original features characteristic of a georgian period home. The overall accommodation including the guest lodge totals approximately 9,000sq.ft. The original residence features a sun-drenched reception room with soaring ceilings, an open fireplace, and shuttered sash windows framing views of the mature grounds. This level of finish and outlook extends to the private home office. A grand, arched entrance doorway leads to the original staircase, ascending to the first-floor master suite, main bathroom, and second bedroom. These historic spaces are seamlessly connected to more recent extensions through beautifully crafted stone and brick archways. A second, double-height entrance hall includes an additional staircase to a separate first-floor landing, which accommodates three further en-suite bedrooms. The heart of the home is the traditional style open plan kitchen leading to a formal dining area and family room. French doors lead out to both the private rear patio within the walled garden and a raised front terrace. From the central hallway, a short flight of steps descends to another family room and a covered walkway that links back to the walled garden. Additional ground floor spaces include a utility room, two guest WCs, and a wine room. Guest Lodge The charming cut-stone guest lodge offers versatile accommodation, including a double-height games room, two bedrooms (one en-suite), a gym, and a shower room on the ground floor. A first-floor bridge connects the kitchen/dining area to a vaulted-ceiling reception room. Throughout, you'll find exposed timber beams, extensive wood flooring, and fine tilework—details that add warmth and character. Gardens and Grounds Set within approximately 14 acres, the estate is graced by mature trees and an enchanting one-acre walled garden. The majority of the grounds are laid out in stud-railed paddocks, ideal for equestrian use. Closer to the residence, expansive herbaceous and perennial borders, gravel pathways, and thoughtfully placed garden seating create a series of peaceful outdoor rooms. Fountains and ponds enhance the serene atmosphere of the walled garden—an idyllic escape from the demands of daily life. A host of outbuildings include plant room, two fuel sheds, garden room and garage. Viewing strictly by prior appointment with sole selling agent. PSL002295 Ground Floor Main Residence Entrance Hall Living Room 6.2m x 4.8m Office 4.8m x 4.7m Sitting / Dining / Kitchen 12.9m x 6.9m Utility Room 3.5m x 2.3m Ground Floor WC One 2.3m x 1.4m Family Room 6.9m x 4.3m Rear Hallway 8m x 3.4m Ground Floor WC Two 4m x 2.1m Laundry Room 4.9m x 2.2m Wine Room 3.9m x 3.7m First Floor Main Residence First Floor Landing 22.2m x 2.5m Bedroom One En-Suite 6.9m x 5.1m En-Suite 2.8m x 2.8m Dressing Room 2.8m x 2.2m Bedroom Two En-Suite 4.9m x 4.8m En-Suite 3.1m x 2.5m Dressing Room 2.5m x 1.8m Bedroom Three 5.7m x 5m Bathroom 5.6m x 4.5m Bedroom Four 6.7m x 4.7m Bedroom Five 6m x 4.8m En-Suite 3.2m x 3.2m Dressing Room 4.8m x 4.8m Guest Lodge Ground Floor Gym 5m x 4.4m Games Room 5.7m x 5.2m Bedroom One 5.8m x 3.8m En-Suite 3.8m x 1.8m Dressing Room 2.8m x 1.8m Bedroom Two 3.8m x 3.1m Bathroom 3.1m x 1.9m Guest Lodge First Floor Living Room 6.2m x 5.7m Kitchen Dining Room 5.7m x 3.1m Outbuildings A host of outbuildings include: • Plant room • 2 fuel sheds • Garden room • Garage
The local area
The local area
Sold properties in this area
Stay informed with market trends
Local schools and transport
Learn more about what this area has to offer.
School Name | Distance | Pupils | |||
|---|---|---|---|---|---|
| School Name | Kilnamona National School | Distance | 3.2km | Pupils | 90 |
| School Name | Chriost Ri | Distance | 3.2km | Pupils | 235 |
| School Name | Inch National School | Distance | 3.3km | Pupils | 96 |
School Name | Distance | Pupils | |||
|---|---|---|---|---|---|
| School Name | Ennis National School | Distance | 3.7km | Pupils | 622 |
| School Name | Ennis Educate Together National School | Distance | 4.0km | Pupils | 149 |
| School Name | Gaelscoil Mhíchíl Cíosóg Inis | Distance | 4.1km | Pupils | 471 |
| School Name | Holy Family Junior School | Distance | 4.1km | Pupils | 185 |
| School Name | Holy Family Senior School | Distance | 4.1km | Pupils | 296 |
| School Name | St Clare's Ennis | Distance | 4.3km | Pupils | 110 |
| School Name | Cbs Primary School | Distance | 4.3km | Pupils | 648 |
School Name | Distance | Pupils | |||
|---|---|---|---|---|---|
| School Name | Ennis Community College | Distance | 3.6km | Pupils | 612 |
| School Name | Rice College | Distance | 4.1km | Pupils | 700 |
| School Name | St Flannan's College | Distance | 4.2km | Pupils | 1273 |
School Name | Distance | Pupils | |||
|---|---|---|---|---|---|
| School Name | St. Joseph's Secondary School Tulla | Distance | 18.9km | Pupils | 728 |
| School Name | Shannon Comprehensive School | Distance | 19.4km | Pupils | 750 |
| School Name | Cbs Secondary School | Distance | 19.6km | Pupils | 217 |
| School Name | Ennistymon Vocational School | Distance | 19.8km | Pupils | 193 |
| School Name | Ennistymon Community School | Distance | 19.9km | Pupils | 700 |
| School Name | Scoil Mhuire | Distance | 19.9km | Pupils | 210 |
| School Name | St Caimin's Community School | Distance | 20.0km | Pupils | 771 |
Type | Distance | Stop | Route | Destination | Provider | ||||||
|---|---|---|---|---|---|---|---|---|---|---|---|
| Type | Bus | Distance | 2.0km | Stop | Fountain Cross | Route | 333 | Destination | Kilkee | Provider | Bus Éireann |
| Type | Bus | Distance | 2.0km | Stop | Fountain Cross | Route | 350 | Destination | Galway | Provider | Bus Éireann |
| Type | Bus | Distance | 2.0km | Stop | Fountain Cross | Route | 333 | Destination | Doonbeg | Provider | Bus Éireann |
Type | Distance | Stop | Route | Destination | Provider | ||||||
|---|---|---|---|---|---|---|---|---|---|---|---|
| Type | Bus | Distance | 2.0km | Stop | Fountain Cross | Route | 333 | Destination | Ennis | Provider | Bus Éireann |
| Type | Bus | Distance | 2.0km | Stop | Fountain Cross | Route | 350 | Destination | Ennis | Provider | Bus Éireann |
| Type | Bus | Distance | 3.4km | Stop | Considine Terrace | Route | 337 | Destination | Kilrush | Provider | Tfi Local Link Limerick Clare |
| Type | Bus | Distance | 3.6km | Stop | Mill Road | Route | 337 | Destination | Kilrush | Provider | Tfi Local Link Limerick Clare |
| Type | Bus | Distance | 3.6km | Stop | Mill Road | Route | 337 | Destination | Ennis | Provider | Tfi Local Link Limerick Clare |
| Type | Bus | Distance | 3.6km | Stop | Parnell Street | Route | 317a | Destination | Limerick Bus Station | Provider | Bus Éireann |
| Type | Bus | Distance | 3.6km | Stop | Parnell Street | Route | 317a | Destination | Ennis | Provider | Bus Éireann |
Your Mortgage and Insurance Tools
Check off the steps to purchase your new home
Use our Buying Checklist to guide you through the whole home-buying journey.
Budget calculator
Calculate how much you can borrow and what you'll need to save
A closer look
BER Details
BER No: 117628560
Energy Performance Indicator: 129.63 kWh/m2/yr
Statistics
- 03/10/2025Entered
- 22,419Property Views
- 36,543
Potential views if upgraded to a Daft Advantage Ad
Learn How
Daft ID: 16204995

