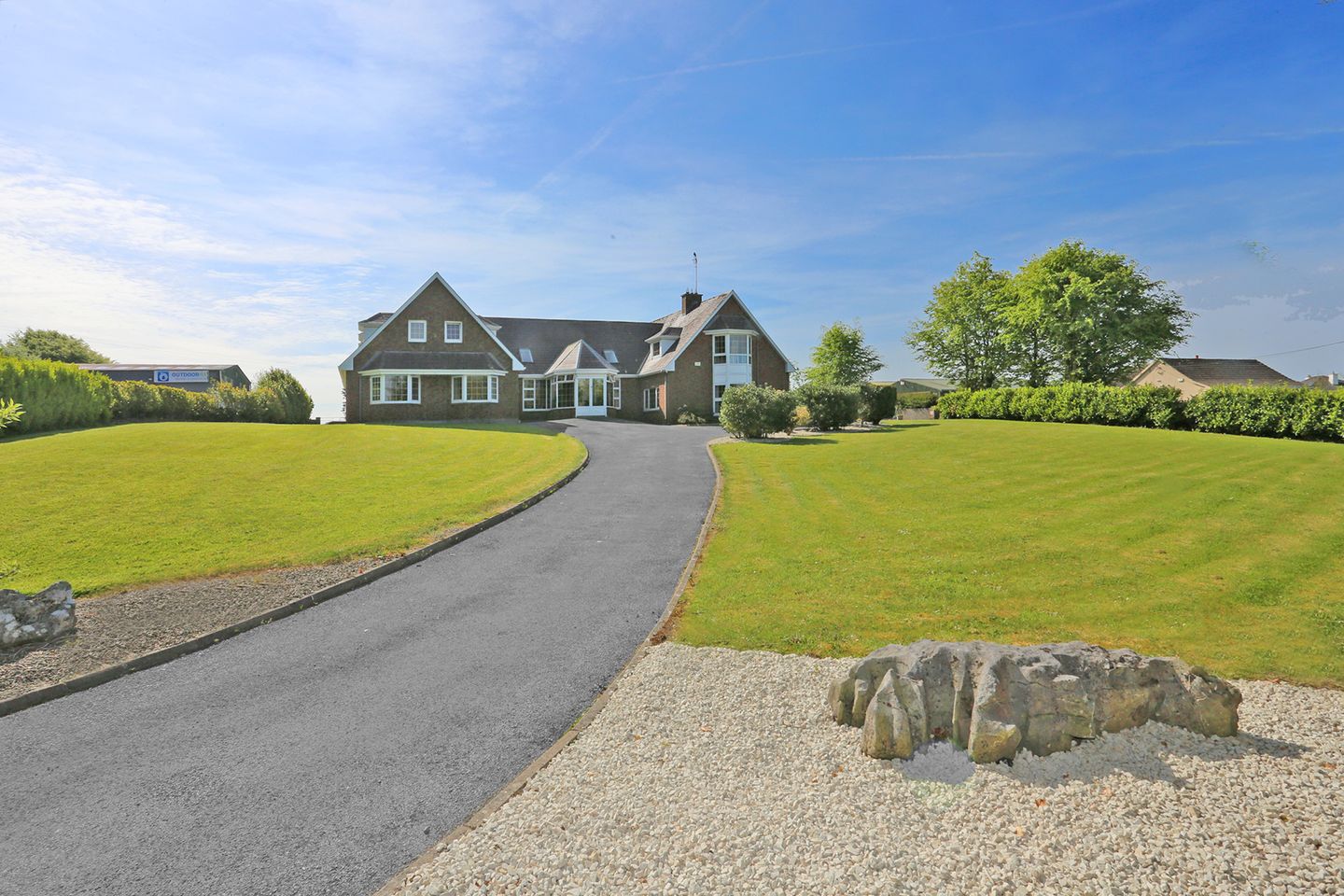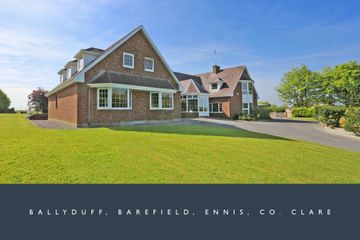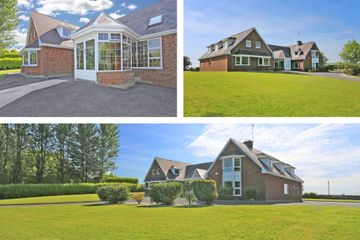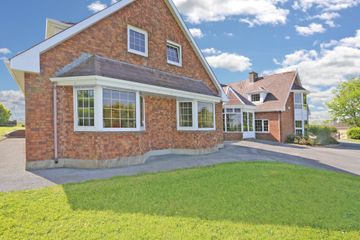



Ballyduff, Barefield, Ennis, Co. Clare., V95YXE9
€725,000
- Price per m²:€1,593
- Estimated Stamp Duty:€7,250
- Selling Type:By Private Treaty
- BER No:118454537
- Energy Performance:124.18 kWh/m2/yr
About this property
Highlights
- 9 Bedroom detached family home
- Nestled on a generous standalone 6km north of Ennis
- Built in 1994
- BER - B2
- Oil fired central heating system (zoned)
Description
Sherry FitzGerald McMahon are delighted to introduce this stunning nine-bedroom detached residence set on an elevated 0.99-acre site in the desirable Ballyduff, Barefield. Ideally positioned just 6 km north of Ennis town centre along R458 and is only 1.2 km from Junction 14 on the M18 motorway. Built in 1994 this impressive property offers both privacy and convenience. Internally, the home welcomes you through a charming front porch with wrap-around windows that flood the entrance hall with natural light. The grand hallway boasts vaulted ceilings, beautiful stained-glass windows, and two staircases branching left and right, leading to the first-floor accommodation. To the left, you'll find four spacious ground-floor bedrooms (one with en-suite), while the right-side features two elegant living rooms, each with a gas fireplace or stove. The heart of the home is the large, bright kitchen and living/dining area at the rear, recently renovated in a contemporary style. This space features polished tile flooring, quartz countertops, integrated appliances, and a corner unit gas stove, making it both stylish and functional. A sliding patio door off the living space opens to the rear of the property. Adjacent to the kitchen, a neatly tucked-away utility room and a sunroom provide additional convenience and leisure options. The ground floor also includes two main bathrooms, a separate WC, and a dedicated home office, offering versatile living spaces to suit modern family needs. Upstairs, the first-floor accommodation comprises three double bedrooms, each with recently upgraded en-suite bathrooms, two additional single bedrooms, a dressing room, WC, and a comfortable seating area on the landing—perfect for relaxing or entertaining guests. Externally, the property is accessed via the front gates onto a tarmac driveway that winds through beautifully manicured lawns and gravel flower beds on either side. Mature trees and a laurel hedgerow provide exceptional privacy. The driveway extends to the rear, where a stylish paved patio area and a built-in outdoor pizza oven create an outstanding outdoor dining experience. The terraced rear lawn enclosed by a laurel hedgerow on the rear boundary, is accessed via steps from the patio or level access to the side of the property. This exceptional family home combines elegant architecture, spacious interiors, and stunning outdoor living spaces in a prime location—an unparalleled opportunity for those seeking a luxurious, private residence with excellent connectivity. Entrance Hall The grand hallway boasts vaulted ceilings, beautiful stained-glass windows, and two staircases branching left and right, leading to the first-floor accommodation. Kitchen Dining Room A bright kitchen and living/dining area at the rear of the property boasts a recently renovated contemporary style kitchen. This space features polished tile flooring, quartz countertops, integrated appliances, and a corner unit gas stove. Living Room Solid timber flooring, gas stove with timber surround, side aspect window, door to sitting room & door to main hallway. Sitting Room Carpet flooring, front aspect bay window, gas fireplace with timber surround, doors to living room & main hallway. WC WC & shelving Utility Room Tile flooring, similar units to that in the kitchen, plumber for washing machine, dryer, sink, tiled splashback. Doors to sunroom & kitchen. Sunroom Tile flooring with two spets accending to a seating area. Bedroom 1 Carpet flooring, rear access window and door to en-suite. En-Suite Tile flooring, WC, WHB, pump shower and rear aspect frosted window. Bedroom 2 Carpet flooring, rear aspect window & door to jack & jill bathroom. Bathroom (Jack & Jill) Fully tiled throughout, WC, WHB, bath with pump shower & rear aspect frosted window. Bedroom 3 Capret flooring, front aspect bay window & access to jack & jill bathroom. Bedroom 4 Carpet flooring and front aspect bay window. Office Carpet flooring, shelving and rear aspect window. Bathroom Fully tiled throughout, WC, pedestal unit with WHB, corner bath, corner shower with electric shower, heated towel rail and rear aspect frosted window. Landing Carpet flooring, stainglass windows to the front, Velux windows to the rear, a seating area and rooms breaking to eaither side of the property. Bedroom 5 Carpet flooring, front and side aspect windows & door to en-suite. En-Suite Fully tiled throughout, WC, pedestal unit with WHB, heated towel rail, double shower tray with electric shower & LED mirror. Bedroom 6 Carpet flooring, rear and side aspect windows & door to en-suite. En-Suite Fully tiled throughout, WC, WHB, corner shower unit with electric shower, LED mirror and side aspect window. Bedroom 7 Laminate timber flooring, front and side aspect windows & door to en-suite (jack & jill). En-Suite (Jack & Jill) Fully tiled throughout, WC, WHB & electric shower. Bedroom 8 Laminate timber flooring, extensive built in wardrobes, side aspect window & doors to jack & jill and hallway. Bedroom 9 Laminate timber flooring, extensive built in wardrobes, side and rear aspect windows. Dressing room Laminate timber flooring, Extensive built in storage, wardrobes and hanging rails with a vanity unit and rear aspect window. WC Carpet flooring & WC.
The local area
The local area
Sold properties in this area
Stay informed with market trends
Local schools and transport

Learn more about what this area has to offer.
School Name | Distance | Pupils | |||
|---|---|---|---|---|---|
| School Name | Barefield National School | Distance | 1.3km | Pupils | 399 |
| School Name | Ennis Educate Together National School | Distance | 3.0km | Pupils | 149 |
| School Name | St Clare's Ennis | Distance | 3.1km | Pupils | 110 |
School Name | Distance | Pupils | |||
|---|---|---|---|---|---|
| School Name | Gaelscoil Mhíchíl Cíosóg Inis | Distance | 3.3km | Pupils | 471 |
| School Name | St Anne's Special School | Distance | 3.3km | Pupils | 137 |
| School Name | Knockanean National School | Distance | 3.4km | Pupils | 266 |
| School Name | Cbs Primary School | Distance | 3.9km | Pupils | 648 |
| School Name | Chriost Ri | Distance | 4.4km | Pupils | 235 |
| School Name | Holy Family Junior School | Distance | 4.6km | Pupils | 185 |
| School Name | Holy Family Senior School | Distance | 4.7km | Pupils | 296 |
School Name | Distance | Pupils | |||
|---|---|---|---|---|---|
| School Name | Rice College | Distance | 4.0km | Pupils | 700 |
| School Name | Colaiste Muire | Distance | 4.3km | Pupils | 999 |
| School Name | Ennis Community College | Distance | 4.3km | Pupils | 612 |
School Name | Distance | Pupils | |||
|---|---|---|---|---|---|
| School Name | St Flannan's College | Distance | 5.5km | Pupils | 1273 |
| School Name | St. Joseph's Secondary School Tulla | Distance | 13.2km | Pupils | 728 |
| School Name | Shannon Comprehensive School | Distance | 20.2km | Pupils | 750 |
| School Name | St Caimin's Community School | Distance | 20.4km | Pupils | 771 |
| School Name | Gort Community School | Distance | 22.3km | Pupils | 1018 |
| School Name | Cbs Secondary School | Distance | 23.4km | Pupils | 217 |
| School Name | Ennistymon Vocational School | Distance | 23.7km | Pupils | 193 |
Type | Distance | Stop | Route | Destination | Provider | ||||||
|---|---|---|---|---|---|---|---|---|---|---|---|
| Type | Bus | Distance | 2.6km | Stop | Gort Na Mbláth | Route | 344 | Destination | Whitegate | Provider | Tfi Local Link Limerick Clare |
| Type | Bus | Distance | 2.6km | Stop | Gort Na Mbláth | Route | 342 | Destination | Flagmount | Provider | Tfi Local Link Limerick Clare |
| Type | Bus | Distance | 2.6km | Stop | Gort Na Mbláth | Route | 344 | Destination | Ennis | Provider | Tfi Local Link Limerick Clare |
Type | Distance | Stop | Route | Destination | Provider | ||||||
|---|---|---|---|---|---|---|---|---|---|---|---|
| Type | Bus | Distance | 2.6km | Stop | Gort Na Mbláth | Route | 342 | Destination | Ennis | Provider | Tfi Local Link Limerick Clare |
| Type | Bus | Distance | 2.7km | Stop | Rosslevan | Route | 342 | Destination | Flagmount | Provider | Tfi Local Link Limerick Clare |
| Type | Bus | Distance | 2.7km | Stop | Rosslevan | Route | 344 | Destination | Whitegate | Provider | Tfi Local Link Limerick Clare |
| Type | Bus | Distance | 2.7km | Stop | Rosslevan | Route | 344 | Destination | Ennis | Provider | Tfi Local Link Limerick Clare |
| Type | Bus | Distance | 2.7km | Stop | Rosslevan | Route | 342 | Destination | Ennis | Provider | Tfi Local Link Limerick Clare |
| Type | Bus | Distance | 2.7km | Stop | An Seandún | Route | 342 | Destination | Flagmount | Provider | Tfi Local Link Limerick Clare |
| Type | Bus | Distance | 2.7km | Stop | An Seandún | Route | 344 | Destination | Whitegate | Provider | Tfi Local Link Limerick Clare |
Your Mortgage and Insurance Tools
Check off the steps to purchase your new home
Use our Buying Checklist to guide you through the whole home-buying journey.
Budget calculator
Calculate how much you can borrow and what you'll need to save
A closer look
BER Details
BER No: 118454537
Energy Performance Indicator: 124.18 kWh/m2/yr
Statistics
- 22/11/2025Entered
- 14,983Property Views
- 24,422
Potential views if upgraded to a Daft Advantage Ad
Learn How
Daft ID: 16102905

