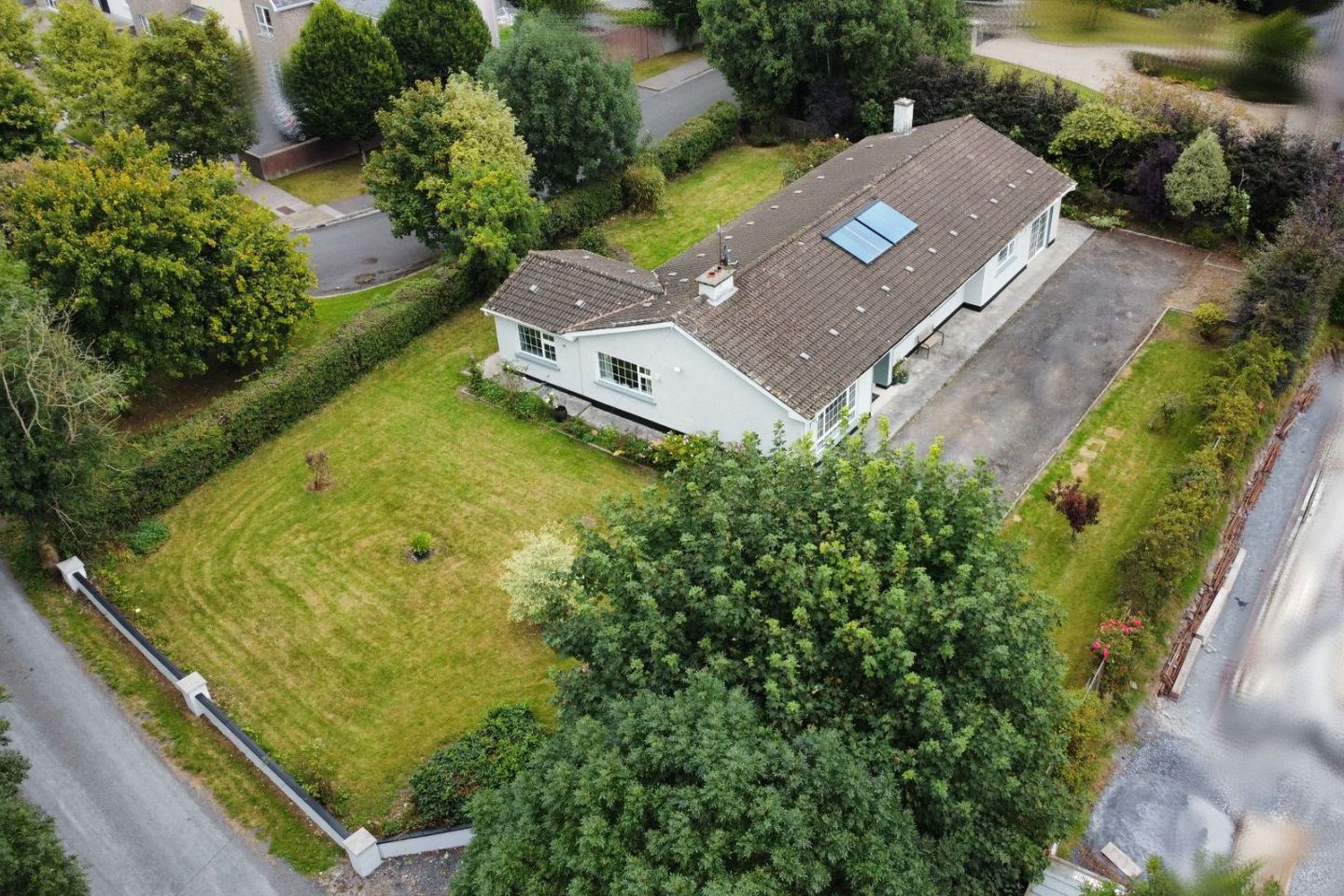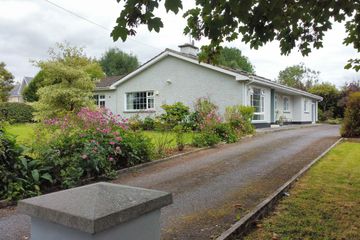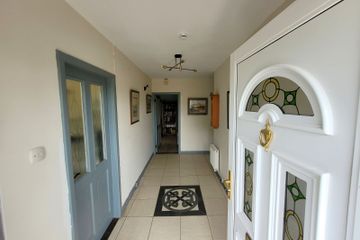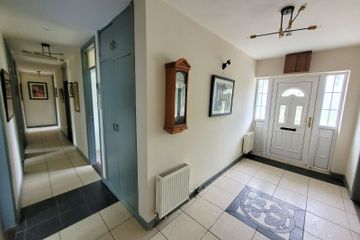



Roslevan, Ennis, Co. Clare, V95P7EP
€450,000
- Price per m²:€2,500
- Estimated Stamp Duty:€4,500
- Selling Type:By Private Treaty
- BER No:108198417
- Energy Performance:209.78 kWh/m2/yr
About this property
Highlights
- Freehold site (CE1126F),circa 0.30 acres
- Solar panels installed
- BER C3
- Situated down a cul de sac, just off the Tulla Road, Ennis
- Quiet residential area
Description
Arthur & Lees Auctioneers are thrilled to present this spacious detached bungalow, located in one of Ennis’ most sought-after residential areas, the home offers convenience and tranquility in equal measure, with Roslevan Shopping Centre and a host of local amenities just minutes away. Built in 1975, this charming home sits proudly on a generous 0.30 acre site surrounded by beautifully landscaped gardens with mature trees, colourful shrubs, and rolling lawns that extend to the front, side, and rear of the property. From the moment you arrive, the welcoming driveway with ample parking sets the tone for this wonderful family home, a property that offers both space and privacy, all while being just minutes from the M18 Motorway. This is more than just a house it’s a forever home. Whether you are looking for space to grow, modern comforts in a peaceful setting, or the chance to add value through future development, this property has it all. One of the property’s most exciting features is the attached garage, which presents a rare opportunity to be converted into a self-contained apartment (subject to planning permission). This adds incredible potential for rental income, guest accommodation, or a private retreat for extended family. Rarely does a property come to the market in this highly desirable location. This home presents an ideal opportunity for families seeking space, convenience, and long-term potential in Roslevan. The accommodation comprises of the following: Entrance hallway, tiled flooring, doors leading to reception room, living/ dining room & bedrooms. Reception Room: 3.95m x 2.50m Charming south facing sitting room allowing for an abundance of natural light. Laminate timber flooring, Liscannor stone feature fireplace. Arched glass panelled door to living room. Living Room/ Dining Room: 5.05m x 4.50m Western facing spacious living/ dining room. Laminate timber flooring, solid fuel insert fireplace with decorative timber surround. Arched glass panelled door to living room. Kitchen: 3.20m x 3.65m Modern bright kitchen with west facing aspect window. Built in wall and base units with a gloss black granite effect countertop. Single and half drainer sink, tiled splash back, ceramic top twin cavity electric freestanding cooker & extractor fan, wood effect floor tiles. Space for dishwasher & fridge freezer. Door to rear garden. Bathroom/ Shower Room: 1.95m x 2.75m Fully tiled bathroom with a rear aspect privacy window, wc, whb with under basin cabinet, large shower enclosure with a Triton shower. Wall mounted mirror. Bedroom 1: 3.05m x 3.25m Rear aspect window, carpet flooring, built in wardrobes. Bedroom 2/ Office: 3.00m x 2.75m Front aspect window, carpet flooring, built in wardrobes. Bedroom 3: 2.35m x 3.65m Double/ twin bedroom, carpet flooring, front aspect window. Bedroom 4: 2.15m x 3.80m Double/ twin bedroom, carpet flooring, front aspect window. Bedroom 5: 3.75m x 3.75m Double bedroom, carpet flooring, built in wardrobes, drawers, cabinets and vanity, front aspect window. Bedroom 6: 3.30m x 3.70m Double bedroom, laminate timber flooring, built in wardrobes, drawers, cabinets and vanity, rear aspect window. Laundry Room: 1.05m x 2.00m Tiled flooring, space for washing machine. Doors to bathroom & garage. Bathroom/ Shower Room: 1.85m x 1.85m Rear aspect privacy window, partially tiled, wc, whb, shower enclosure with a Triton shower. Mirrored wall bathroom cabinet. Attached Garage: 4.45m x 3.50m Pedestrian doors to rear garden, large eastern facing window. Sliding door enabling access to front of the property. This offers excellent potential for conversion into a self-contained apartment (subject to planning permission) — an attractive option for multi-generational living, guest accommodation, or rental income. External: The property is positioned on a mature landscaped site, there is a tarmacadam driveway offering ample parking for multiple vehicles. This home is surrounded by a lawn to the front, sides & rear with extensive, flourishing trees and shrubbery peppered throughout the entire site. To the rear of the property there is a concrete patio area leading to the garden. NOTICE: We have not tested any apparatus, fixtures, fittings, or services. Interested parties must undertake their own investigation into the working order of these items. All measurements are approximate and photographs provided for guidance only
Standard features
The local area
The local area
Sold properties in this area
Stay informed with market trends
Local schools and transport
Learn more about what this area has to offer.
School Name | Distance | Pupils | |||
|---|---|---|---|---|---|
| School Name | St Anne's Special School | Distance | 1.2km | Pupils | 137 |
| School Name | St Clare's Ennis | Distance | 1.4km | Pupils | 110 |
| School Name | Gaelscoil Mhíchíl Cíosóg Inis | Distance | 1.5km | Pupils | 471 |
School Name | Distance | Pupils | |||
|---|---|---|---|---|---|
| School Name | Cbs Primary School | Distance | 1.6km | Pupils | 648 |
| School Name | Ennis Educate Together National School | Distance | 1.7km | Pupils | 149 |
| School Name | Knockanean National School | Distance | 2.0km | Pupils | 266 |
| School Name | Holy Family Junior School | Distance | 2.2km | Pupils | 185 |
| School Name | Holy Family Senior School | Distance | 2.3km | Pupils | 296 |
| School Name | Chriost Ri | Distance | 2.5km | Pupils | 235 |
| School Name | Ennis National School | Distance | 2.6km | Pupils | 622 |
School Name | Distance | Pupils | |||
|---|---|---|---|---|---|
| School Name | Rice College | Distance | 1.8km | Pupils | 700 |
| School Name | Ennis Community College | Distance | 2.3km | Pupils | 612 |
| School Name | St Flannan's College | Distance | 3.1km | Pupils | 1273 |
School Name | Distance | Pupils | |||
|---|---|---|---|---|---|
| School Name | St. Joseph's Secondary School Tulla | Distance | 13.3km | Pupils | 728 |
| School Name | Shannon Comprehensive School | Distance | 17.7km | Pupils | 750 |
| School Name | St Caimin's Community School | Distance | 18.0km | Pupils | 771 |
| School Name | St John Bosco Community College | Distance | 22.7km | Pupils | 301 |
| School Name | Cbs Secondary School | Distance | 24.1km | Pupils | 217 |
| School Name | Salesian Secondary College | Distance | 24.3km | Pupils | 732 |
| School Name | Ennistymon Vocational School | Distance | 24.4km | Pupils | 193 |
Type | Distance | Stop | Route | Destination | Provider | ||||||
|---|---|---|---|---|---|---|---|---|---|---|---|
| Type | Bus | Distance | 150m | Stop | An Tsean Dún | Route | 342 | Destination | Ennis | Provider | Tfi Local Link Limerick Clare |
| Type | Bus | Distance | 150m | Stop | An Tsean Dún | Route | 344 | Destination | Ennis | Provider | Tfi Local Link Limerick Clare |
| Type | Bus | Distance | 170m | Stop | An Tsean Dún | Route | 342 | Destination | Flagmount | Provider | Tfi Local Link Limerick Clare |
Type | Distance | Stop | Route | Destination | Provider | ||||||
|---|---|---|---|---|---|---|---|---|---|---|---|
| Type | Bus | Distance | 170m | Stop | An Tsean Dún | Route | 344 | Destination | Whitegate | Provider | Tfi Local Link Limerick Clare |
| Type | Bus | Distance | 170m | Stop | An Tsean Dún | Route | 348 | Destination | Scarrif | Provider | Bus Éireann |
| Type | Bus | Distance | 210m | Stop | Newpark | Route | 342 | Destination | Flagmount | Provider | Tfi Local Link Limerick Clare |
| Type | Bus | Distance | 210m | Stop | Newpark | Route | 344 | Destination | Whitegate | Provider | Tfi Local Link Limerick Clare |
| Type | Bus | Distance | 230m | Stop | Newpark | Route | 348 | Destination | Ennis | Provider | Bus Éireann |
| Type | Bus | Distance | 230m | Stop | Newpark | Route | 342 | Destination | Ennis | Provider | Tfi Local Link Limerick Clare |
| Type | Bus | Distance | 230m | Stop | Newpark | Route | 344 | Destination | Ennis | Provider | Tfi Local Link Limerick Clare |
Your Mortgage and Insurance Tools
Check off the steps to purchase your new home
Use our Buying Checklist to guide you through the whole home-buying journey.
Budget calculator
Calculate how much you can borrow and what you'll need to save
A closer look
BER Details
BER No: 108198417
Energy Performance Indicator: 209.78 kWh/m2/yr
Statistics
- 03/10/2025Entered
- 8,345Property Views
- 13,602
Potential views if upgraded to a Daft Advantage Ad
Learn How
Similar properties
AMV: €475,000
50 & 50A, Kincora Park, Lifford Road, Ennis, Co. Clare, V95TW5P6 Bed · 4 Bath · Detached€485,000
Sanborn House, 16 Edenvale, Kilrush Road, Ennis, Co Clare, V95YA366 Bed · 8 Bath · Detached€675,000
Gort Road, Ballycorey, Ennis, Co. Clare, V95RW2P6 Bed · 7 Bath · Detached€695,000
Glencar House, Gort Road, Ennis, Co. Clare, V95XK3013 Bed · 15 Bath · Detached
Daft ID: 16273005

