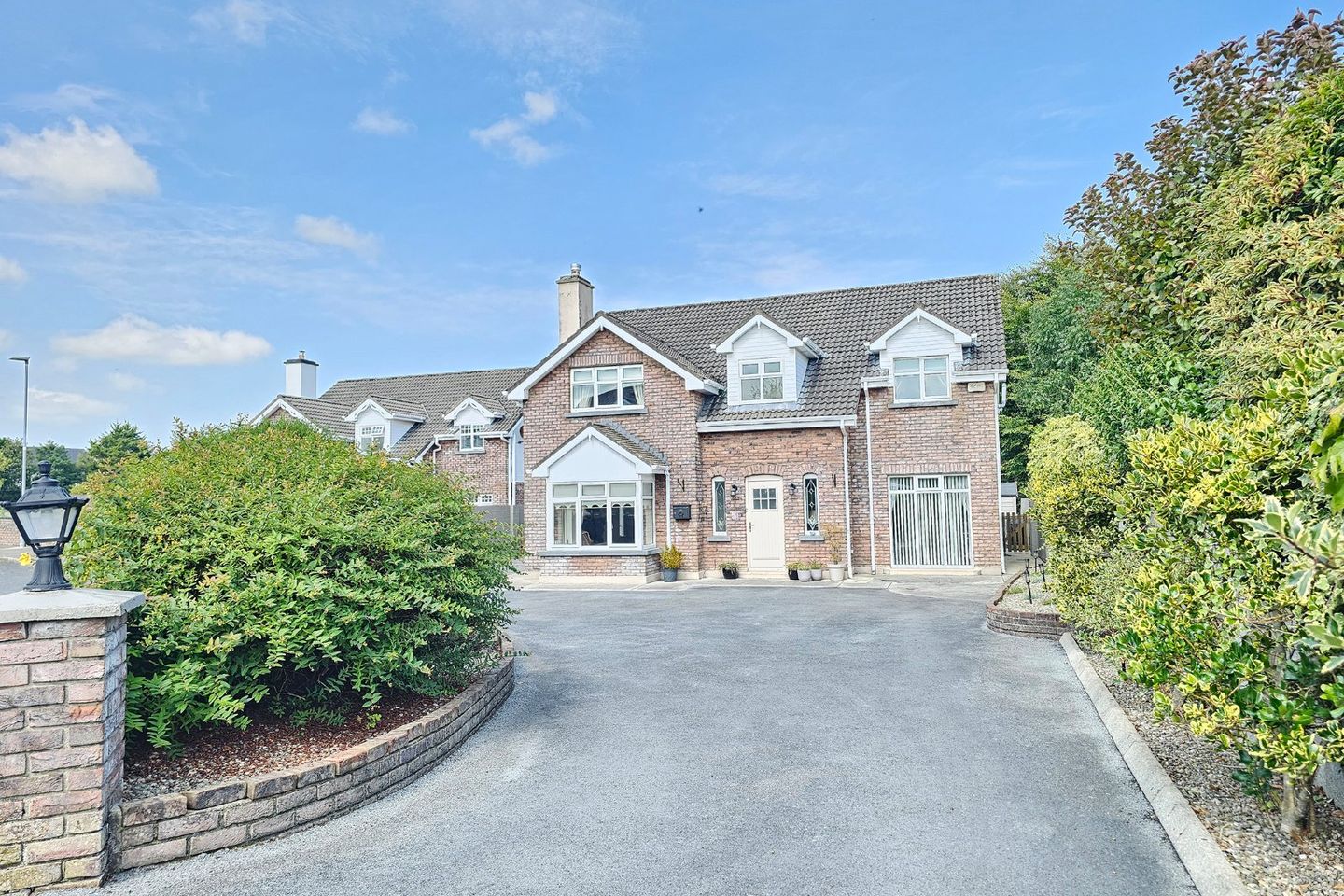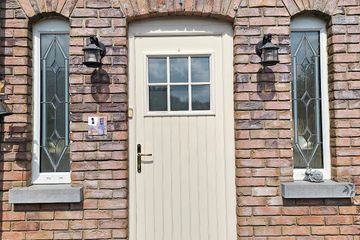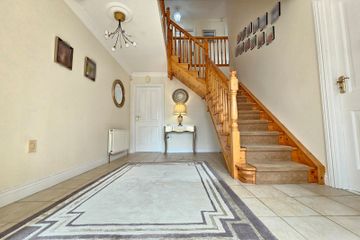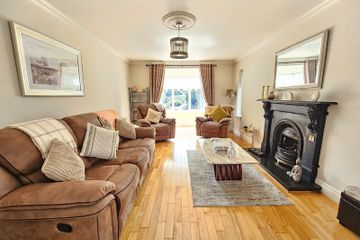



2 Ros Na Ri, Shanaway Road, Ennis, Co. Clare, V95VHF5
€495,000
- Price per m²:€2,751
- Estimated Stamp Duty:€4,950
- Selling Type:By Private Treaty
- BER No:118704709
- Energy Performance:270.3 kWh/m2/yr
About this property
Highlights
- Eircode V95VHF5
- Built 2002
- Total Floor Space 179.97 Sq. Mts.
- Mains Water, Mains Sewage
- Easy Access to All Ennis Amenities
Description
Positioned on a prime extended site in one of Ennis Town’s most sought-after residential areas, No. 2 Ros Na Rí offers an outstanding level of accommodation, both in terms of space and finish. Set on approximately 0.2 acres, this home is ideal for families seeking generous living space with every town amenity at their doorstep. Located just minutes from Lees Road Sporting Complex, Woodstock Golf & Leisure Club (1,000m), and offering quick access to the inner relief road for commuters to Shannon, Limerick, and Galway, the location also provides ease of access to the Wild Atlantic Way, making it a perfect base for both work and leisure. Exterior: Approached via a raised brick-bound driveway with mature shrubbery, the property also benefits from vehicular access to the rear, where an expansive and beautifully landscaped garden awaits. A concrete patio, garden shed, and a fully walled rear garden bordered by mature trees complete this exceptional outdoor space – ideal for entertaining or family enjoyment. Interior Accommodation: Ground Floor Spacious entrance hallway Open plan kitchen/living/dining room with seamless flow to the main reception area, featuring a cast iron fireplace and sliding doors to the rear garden Ground floor WC Utility room Bedroom 1 (Double) – ideal as guest accommodation, office, or playroom First Floor 4 additional double bedrooms, two of which feature en-suites Master bedroom with walk-in wardrobe Main family bathroom Features High-quality finishes throughout, including timber flooring, tiling, and carpeting Solid fitted kitchen Top-tier fixtures and fittings Exceptional proportions in all living and bedroom spaces This is truly a turnkey family home in an unbeatable location. Viewing is highly recommended and strictly by appointment with the sole selling agents. PSL: 002295 Entrance Hall 5.30m x 3.10m. Quality centre bordered tile flooring, decorative ceiling coving with centre rose feature, centre carpeted l-shaped polished stairs leading to first floor landing and doors leading to ground floor bedroom one and open plan kitchen/living/dining. Kitchen/Living/Dining 8.85m x 5.60m. Slightly l-shaped. Kitchen Area - Modern solid timber built-in wall and base storage with ample work surfaces, one and a half bowl single drainer sink with mixer tap, eye level dresser, wine rack and glazed display units, tile splash back surround, integrated double fan assisted oven and ceramic hob with extractor hood and fan, space for fridge/freezer and dishwasher, ceramic tile flooring, door connecting to utility and open plan to dining and living area. Dining/Living Area - Ceramic tile flooring, sliding door leading to extensive rear patio and gardens, bay window feature and double connecting glass panel doors to main reception. Main Reception 6.90m x 3.80m. Solid oak timber flooring, cast iron surround feature fireplace with cast iron insert and polished marble flag with integrated gas fire, decorative ceiling coving with centre rose feature, bay window on to front drive with decorative fireside windows. Utility Room 3m x 2.60m. Built-in wall and base units with ample work surfaces, single drainer sink with mixer tap, space and plumbing for washing machine and dryer, ceramic tile flooring, glass panelled door to rear gardens and door to ground floor wc. Ground Floor WC 1.95m x 0.90m. Low level wc, wash hand basin with overhead wall mounted mirror unit and quality wall and floor tiling. Ground Floor Bedroom One 4.30m x 3m. Maple style timber flooring and built-in wardrobes with ample integrated shelving. First Floor Landing 4.30m x 3.70m. Quality carpeted flooring, void between ground and first floor, stira stairs leading to additional attic storage, door to hot press housing immersion tank and shelving and doors to bedrooms two, three, four, five and main bathroom. Bedroom Two Master En-suite 4.15m x 3.75m. Quality carpeted flooring, tv and telephone points and doors leading to walk-in wardrobe and en-suite. Walk-In Wardrobe 2.70m x 1.65m. Wall to wall and ceiling to floor built-in wardrobes with ample hanging rails, exposed shelving and additional overhead and base storage. En-Suite 3.10m x 2.60m. Low level wc, integrated wash hand basin with ample base storage, mixer tap and wall mounted mirror unit, corner fitted shower tray with overhead rain shower attachment and sliding glass panel door and quality bordered wall and floor tiling. Bedroom Three En-Suite 3.70m x 3.60m. Quality carpeted flooring, wall mounted rail and connecting door to en-suite. En-Suite 2.50m x 0.90m. Low level wc, wash hand basin with overhead electric shaver point and light and wall mounted mirror unit, shower tray with overhead pump shower with foldaway glass panel shower door and quality bordered wall and floor tiling. Main Bathroom 2.65m x 2.60m. Low level wc, wash hand basin with overhead wall mounted mirror unit with integrated lighting, corner fitted shower tray with overhead electric shower and sliding glass panel shower door, corner fitted bath with phone shower attachment and quality ceiling to floor tiling. Bedroom Four 3m x 3m. T&G polished wood flooring, built-in wardrobes with ample hanging rails and additional overhead and base storage, integrated study desk and overhead shelving. Bedroom Five 3m x 3.5m. T&G polished wood flooring.
The local area
The local area
Sold properties in this area
Stay informed with market trends
Local schools and transport
Learn more about what this area has to offer.
School Name | Distance | Pupils | |||
|---|---|---|---|---|---|
| School Name | Chriost Ri | Distance | 1.2km | Pupils | 235 |
| School Name | Ennis National School | Distance | 1.8km | Pupils | 622 |
| School Name | Holy Family Junior School | Distance | 2.1km | Pupils | 185 |
School Name | Distance | Pupils | |||
|---|---|---|---|---|---|
| School Name | Holy Family Senior School | Distance | 2.1km | Pupils | 296 |
| School Name | Gaelscoil Mhíchíl Cíosóg Inis | Distance | 2.2km | Pupils | 471 |
| School Name | Ennis Educate Together National School | Distance | 2.2km | Pupils | 149 |
| School Name | Cbs Primary School | Distance | 2.3km | Pupils | 648 |
| School Name | St Clare's Ennis | Distance | 2.4km | Pupils | 110 |
| School Name | St Anne's Special School | Distance | 2.4km | Pupils | 137 |
| School Name | Inch National School | Distance | 4.3km | Pupils | 96 |
School Name | Distance | Pupils | |||
|---|---|---|---|---|---|
| School Name | Ennis Community College | Distance | 1.6km | Pupils | 612 |
| School Name | Rice College | Distance | 2.1km | Pupils | 700 |
| School Name | St Flannan's College | Distance | 2.5km | Pupils | 1273 |
School Name | Distance | Pupils | |||
|---|---|---|---|---|---|
| School Name | St. Joseph's Secondary School Tulla | Distance | 16.9km | Pupils | 728 |
| School Name | Shannon Comprehensive School | Distance | 18.3km | Pupils | 750 |
| School Name | St Caimin's Community School | Distance | 18.8km | Pupils | 771 |
| School Name | St John Bosco Community College | Distance | 20.6km | Pupils | 301 |
| School Name | Cbs Secondary School | Distance | 21.3km | Pupils | 217 |
| School Name | Ennistymon Vocational School | Distance | 21.6km | Pupils | 193 |
| School Name | Ennistymon Community School | Distance | 21.7km | Pupils | 700 |
Type | Distance | Stop | Route | Destination | Provider | ||||||
|---|---|---|---|---|---|---|---|---|---|---|---|
| Type | Bus | Distance | 1.5km | Stop | Considine Terrace | Route | 337 | Destination | Kilrush | Provider | Tfi Local Link Limerick Clare |
| Type | Bus | Distance | 1.6km | Stop | Mill Road | Route | 337 | Destination | Kilrush | Provider | Tfi Local Link Limerick Clare |
| Type | Bus | Distance | 1.6km | Stop | Mill Road | Route | 337 | Destination | Ennis | Provider | Tfi Local Link Limerick Clare |
Type | Distance | Stop | Route | Destination | Provider | ||||||
|---|---|---|---|---|---|---|---|---|---|---|---|
| Type | Bus | Distance | 1.7km | Stop | Parnell Street | Route | 317a | Destination | Limerick Bus Station | Provider | Bus Éireann |
| Type | Bus | Distance | 1.7km | Stop | Parnell Street | Route | 317a | Destination | Ennis | Provider | Bus Éireann |
| Type | Bus | Distance | 1.7km | Stop | Harmony Row | Route | 317a | Destination | Limerick Bus Station | Provider | Bus Éireann |
| Type | Bus | Distance | 1.7km | Stop | Harmony Row | Route | 317a | Destination | Ennis | Provider | Bus Éireann |
| Type | Bus | Distance | 2.0km | Stop | Carmody Street | Route | 317a | Destination | Limerick Bus Station | Provider | Bus Éireann |
| Type | Bus | Distance | 2.0km | Stop | Carmody Street | Route | 317a | Destination | Ennis | Provider | Bus Éireann |
| Type | Bus | Distance | 2.1km | Stop | Ennis Friars Walk | Route | 318 | Destination | Ennis | Provider | Tfi Local Link Limerick Clare |
Your Mortgage and Insurance Tools
Check off the steps to purchase your new home
Use our Buying Checklist to guide you through the whole home-buying journey.
Budget calculator
Calculate how much you can borrow and what you'll need to save
A closer look
BER Details
BER No: 118704709
Energy Performance Indicator: 270.3 kWh/m2/yr
Statistics
- 03/10/2025Entered
- 9,053Property Views
- 14,756
Potential views if upgraded to a Daft Advantage Ad
Learn How
Similar properties
€450,000
Roslevan, Ennis, Co. Clare, V95P7EP6 Bed · 2 Bath · BungalowAMV: €475,000
50 & 50A, Kincora Park, Lifford Road, Ennis, Co. Clare, V95TW5P6 Bed · 4 Bath · Detached€485,000
Sanborn House, 16 Edenvale, Kilrush Road, Ennis, Co Clare, V95YA366 Bed · 8 Bath · Detached€595,000
4 Woodstock View, Shanaway Road, Ennis, Co. Clare, V95W1W25 Bed · 5 Bath · Detached
€650,000
1 Loughvella, Lahinch Road, Ennis, Co. Clare, V95DD2F5 Bed · 4 Bath · Detached€675,000
Gort Road, Ballycorey, Ennis, Co. Clare, V95RW2P6 Bed · 7 Bath · Detached€695,000
Glencar House, Gort Road, Ennis, Co. Clare, V95XK3013 Bed · 15 Bath · Detached€725,000
Ballyduff, Barefield, Ennis, Co. Clare., V95YXE99 Bed · 8 Bath · Detached€2,500,000
Cragleigh House, Cragleigh, Ennis, Co. Clare, V95HW6N7 Bed · 8 Bath · Detached
Daft ID: 16254088

