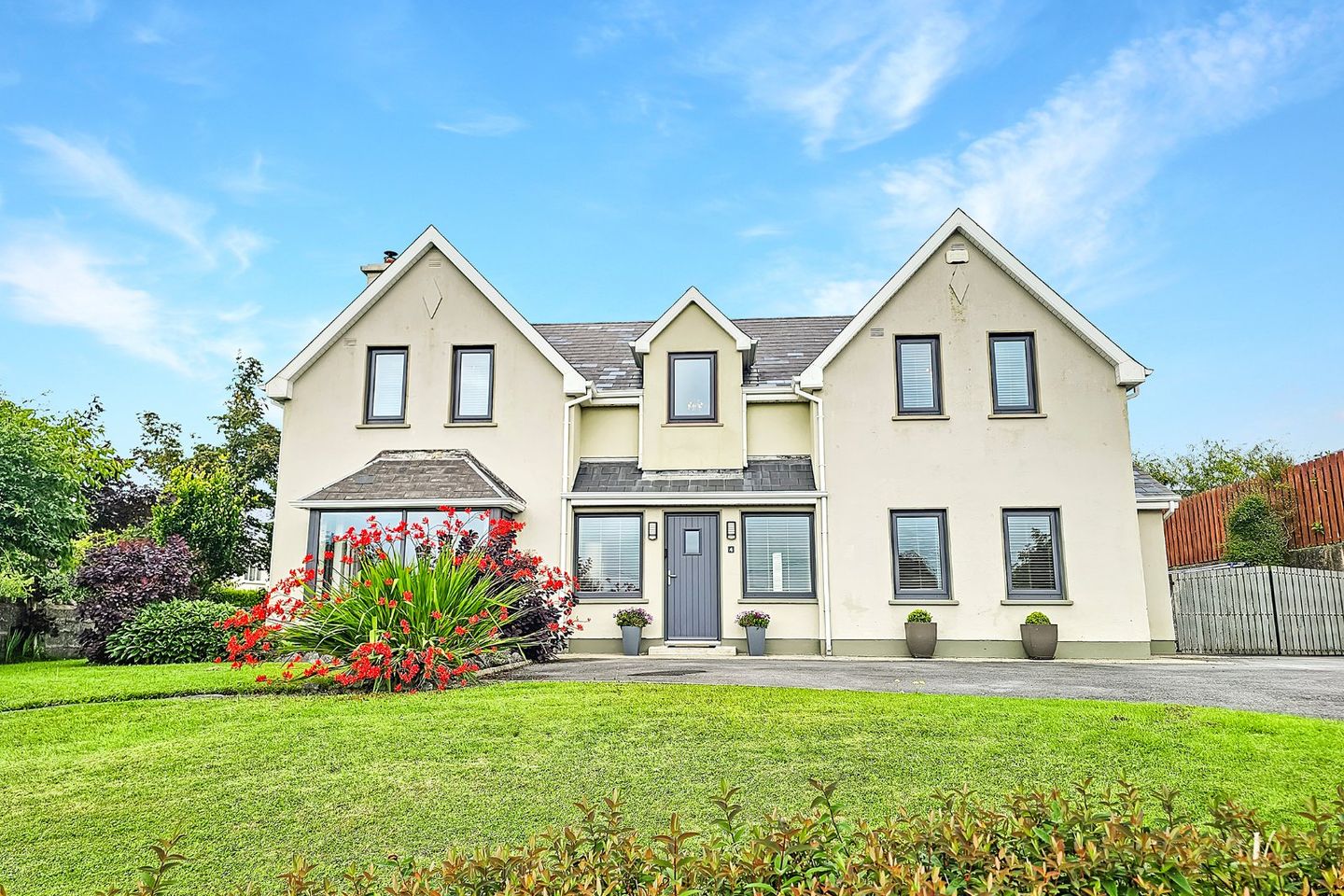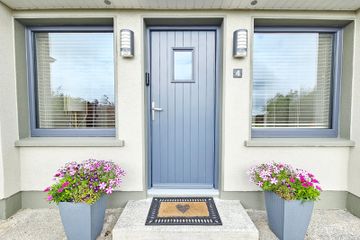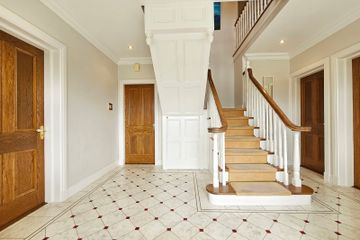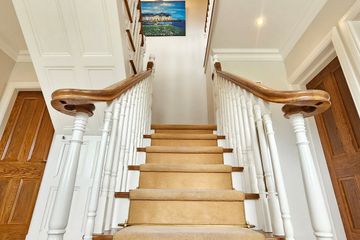



4 Woodstock View, Shanaway Road, Ennis, Co. Clare, V95W1W2
€595,000
- Price per m²:€2,490
- Estimated Stamp Duty:€5,950
- Selling Type:By Private Treaty
- BER No:105552061
- Energy Performance:148.74 kWh/m2/yr
About this property
Highlights
- Eircode V95W1W2
- Total Floor Space 239.14 Sq. Mt
- Built 1998
- Oil Fired Central Heating
- Fully Alarmed
Description
Positioned immediately opposite Woodstock Golf and Country Club and Hotel Woodstock and Leisure Centre, just a three minute drive to Ennis Town Centre and easy access to the M18 motorway via the inner relief road and the Wild Atlantic Way via the Lahinch Road. This outstanding five bedroom detached family home, positioned to the front row of Woodstock View on a cornered landscaped site must be viewed to truly appreciate its location, exquisite finishes, attention to detail and incredible site. Boasting extensive timber flooring and tiling, stunning fitted kitchen, two receptions with solid fuel fireplaces, formal dining, sunlounge and five double bedrooms, four of which are ensuite, this would make the ideal family home in this exclusive residential suburb of Ennis. Viewing is highly recommended and strictly by prior appointment with sole selling agents. PSL002295 Entrance Hallway 4.2m x 3.65m. Quality bordered tile flooring, centred carpeted u shaped stairs leading to first floor landing incorporating ample under stair storage and polished and painted rails, decorative ceiling coving, recess ceiling lighting, doors to main reception, tv room, bedroom one /office and kitchen dining. Reception Room One 5.9m x 4.7m. Quality bordered tile flooring, bay window feature fronting onto mature and landscaped gardens and first fairway of Woodstock Golf and Country Club, marble surround feature fireplace with marble insert and polished marble flag with integrated solid fuel fire, decorative ceiling coving, recess ceiling lighting, wall mounted lighting and connecting door to formal dining. Kitchen Breakfast Room 5.45m x 4m. Quality solid built in wall and base units with ample work surfaces extending to splash back and further tile splash back, built in dresser style unit with exposed shelving with additional side and base storage, space for double fridge freezer, integrated double fan assisted oven, dishwasher, ceramic hob, extractor hood and fan and connecting door to utility and formal dining. Utility Room 3.1m x 2.6m. Modern built-in wall and base units with ample work surfaces, single drainer sink with mixer tap, space and plumbing for washing machine and dryer, integrated two ring gas hob, tile splash back, quality tile flooring, door to rear gardens and patio and door to ground floor wc. Ground Floor WC 2.7m x 1,15m. Low level wc, wash hand basin, built in linen cupboard with ample surfaces and quality bordered ceiling to floor tiling. Formal Dining Room 4.25m x 4.2m. Solid bordered timber flooring, decorative ceiling coving with centre rose feature, connecting glass door to kitchen breakfast and double connecting led glass doors to sunlounge. Sun Lounge 5m x 3.3m. Quality bordered tile flooring, vaulted ceiling with TNG finishing and exposed beams, wrap around feature windows onto gardens, sliding patio door leading to extensive rear paved patio, landscaped gardens and decking. Bedroom One / Office 4m x 2.85m. Wrap around built in study desks with base filing drawers' storage, eye level glass display with rear shelving, quality timber flooring and decorative ceiling coving with centre rose feature. TV Room 5.7m x 3.7m. Stone surround feature fireplace with integrated stove and stone flag, solid timber flooring and decorative ceiling coving with centre rose feature. First Floor Landing 4.9m x 4.2m. Quality carpeted flooring, feature window with views onto first fairway, wall mounted lighting, void between ground and first floor, doors leading to bedrooms two. three, four and five and main bathroom. Bedroom Two En-Suite 4.25m x 3.8m. Quality carpeted flooring, wall to wall and ceiling to floor built in wardrobes with ample hanging rails and integrated shelving and exposed shelving, separate vanity unit with six drawer base with additional shelving, matching surround mirror and further side storage and double connecting mirrored doors to en-suite. En-Suite 3.2m x 2.1m. Low level wc, wash hand basin with overhead mirror with integrated lighting, sunken jasucci bath with phone shower attachment, shower tray with overhead pump shower with side body jets and quality bordered ceiling to floor tiling. Bedroom Three En-Suite 4.3m x 3.4m. Lined oak style timber flooring, tv and telephone points, built in wardrobes with ample hanging rails and additional overhead and base storage and connecting door to ensuite En-Suite 2.9m x 1.25m. Low level wc, wash hand basin with overhead wall mounted mirror with integrated lighting, double shower tray with overhead pump shower and sliding glass panel shower door and quality bordered ceiling to floor tiling. Bedroom Four En-Suite 4.35m x 3.95m. Quality carpeted flooring, wall to wall built in wardrobes with integrated and exposed shelving, separate vanity unit with six drawer base with additional shelving, matching surround mirror and side shelving and door to en-suite. En-Suite 2.35m x 1.40m. Low level wc, wash hand basin with overhead wall mounted mirror, corner fitted shower tray with overhead pump shower and glass panel shower door and quality bordered ceiling to floor tiling. Bedroom Five 4.7m x 4.3m. Quality carpeted flooring, built in wardrobes with ample hanging rails and additional overhead and base storage with further three drawer base, mirrored georgian door, side shelving, matching bedside lockers, separate built in vanity unit with six drawer base with matching surround feature mirror and connecting door to main bathroom. Main Bathroom 3m x 2.75m. low level wc, wash hand basin with overhead wall mounted mirror unit, tiled panel bath with overhead pump shower with separate phone shower attachment tap, glass panel shower door, wall mounted heated towel rail and quality bordered ceiling to floor tiling. Log Cabin Room One 3.7m x 3m. TNG polished wood flooring and vaulted ceiling. Room Two 4m x 3m. TNG polished wood flooring and vaulted ceiling.
The local area
The local area
Sold properties in this area
Stay informed with market trends
Local schools and transport
Learn more about what this area has to offer.
School Name | Distance | Pupils | |||
|---|---|---|---|---|---|
| School Name | Chriost Ri | Distance | 2.5km | Pupils | 235 |
| School Name | Ennis National School | Distance | 2.8km | Pupils | 622 |
| School Name | Inch National School | Distance | 3.0km | Pupils | 96 |
School Name | Distance | Pupils | |||
|---|---|---|---|---|---|
| School Name | Holy Family Senior School | Distance | 3.2km | Pupils | 296 |
| School Name | Holy Family Junior School | Distance | 3.2km | Pupils | 185 |
| School Name | Cbs Primary School | Distance | 3.5km | Pupils | 648 |
| School Name | Gaelscoil Mhíchíl Cíosóg Inis | Distance | 3.5km | Pupils | 471 |
| School Name | Ennis Educate Together National School | Distance | 3.6km | Pupils | 149 |
| School Name | St Clare's Ennis | Distance | 3.7km | Pupils | 110 |
| School Name | St Anne's Special School | Distance | 3.8km | Pupils | 137 |
School Name | Distance | Pupils | |||
|---|---|---|---|---|---|
| School Name | Ennis Community College | Distance | 2.8km | Pupils | 612 |
| School Name | St Flannan's College | Distance | 3.1km | Pupils | 1273 |
| School Name | Rice College | Distance | 3.3km | Pupils | 700 |
School Name | Distance | Pupils | |||
|---|---|---|---|---|---|
| School Name | St. Joseph's Secondary School Tulla | Distance | 18.2km | Pupils | 728 |
| School Name | Shannon Comprehensive School | Distance | 18.3km | Pupils | 750 |
| School Name | St Caimin's Community School | Distance | 18.9km | Pupils | 771 |
| School Name | St John Bosco Community College | Distance | 19.5km | Pupils | 301 |
| School Name | Cbs Secondary School | Distance | 20.7km | Pupils | 217 |
| School Name | Ennistymon Vocational School | Distance | 20.9km | Pupils | 193 |
| School Name | Ennistymon Community School | Distance | 21.1km | Pupils | 700 |
Type | Distance | Stop | Route | Destination | Provider | ||||||
|---|---|---|---|---|---|---|---|---|---|---|---|
| Type | Bus | Distance | 2.6km | Stop | Outpatient Department | Route | 337 | Destination | Ennis | Provider | Tfi Local Link Limerick Clare |
| Type | Bus | Distance | 2.6km | Stop | Outpatient Department | Route | 337 | Destination | Kilrush | Provider | Tfi Local Link Limerick Clare |
| Type | Bus | Distance | 2.6km | Stop | Fountain Cross | Route | 333 | Destination | Kilkee | Provider | Bus Éireann |
Type | Distance | Stop | Route | Destination | Provider | ||||||
|---|---|---|---|---|---|---|---|---|---|---|---|
| Type | Bus | Distance | 2.6km | Stop | Fountain Cross | Route | 350 | Destination | Galway | Provider | Bus Éireann |
| Type | Bus | Distance | 2.6km | Stop | Fountain Cross | Route | 333 | Destination | Doonbeg | Provider | Bus Éireann |
| Type | Bus | Distance | 2.6km | Stop | Considine Terrace | Route | 337 | Destination | Kilrush | Provider | Tfi Local Link Limerick Clare |
| Type | Bus | Distance | 2.6km | Stop | Fountain Cross | Route | 333 | Destination | Ennis | Provider | Bus Éireann |
| Type | Bus | Distance | 2.6km | Stop | Fountain Cross | Route | 350 | Destination | Ennis | Provider | Bus Éireann |
| Type | Bus | Distance | 2.7km | Stop | Mill Road | Route | 337 | Destination | Kilrush | Provider | Tfi Local Link Limerick Clare |
| Type | Bus | Distance | 2.7km | Stop | Mill Road | Route | 337 | Destination | Ennis | Provider | Tfi Local Link Limerick Clare |
Your Mortgage and Insurance Tools
Check off the steps to purchase your new home
Use our Buying Checklist to guide you through the whole home-buying journey.
Budget calculator
Calculate how much you can borrow and what you'll need to save
A closer look
BER Details
BER No: 105552061
Energy Performance Indicator: 148.74 kWh/m2/yr
Statistics
- 03/10/2025Entered
- 14,970Property Views
- 24,401
Potential views if upgraded to a Daft Advantage Ad
Learn How
Similar properties
€650,000
1 Loughvella, Lahinch Road, Ennis, Co. Clare, V95DD2F5 Bed · 4 Bath · Detached€675,000
Gort Road, Ballycorey, Ennis, Co. Clare, V95RW2P6 Bed · 7 Bath · Detached€695,000
Glencar House, Gort Road, Ennis, Co. Clare, V95XK3013 Bed · 15 Bath · Detached€725,000
Ballyduff, Barefield, Ennis, Co. Clare., V95YXE99 Bed · 8 Bath · Detached
Daft ID: 16205259

