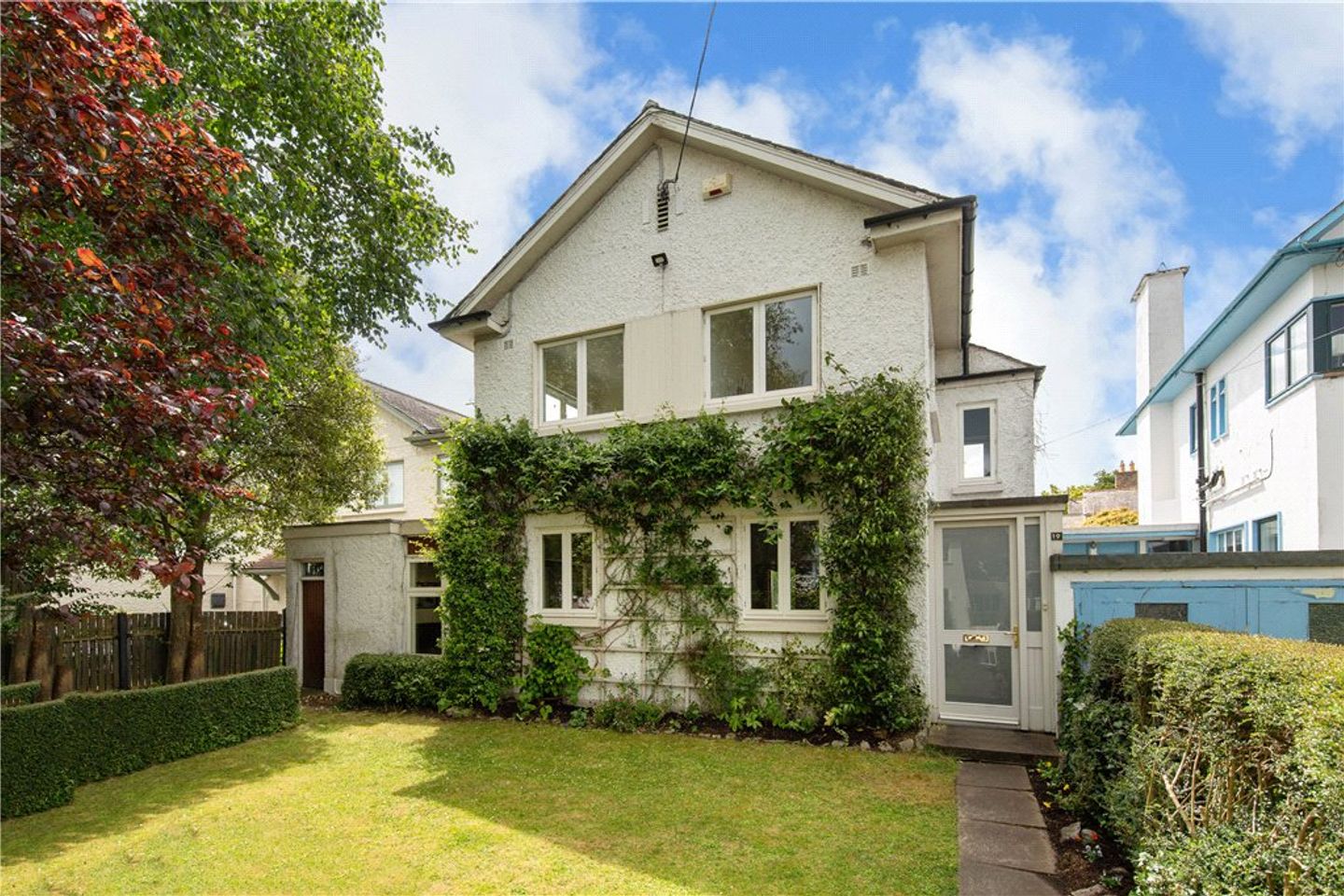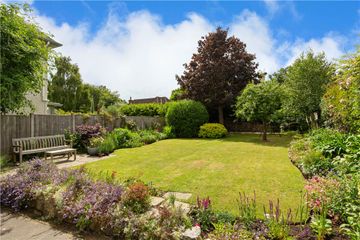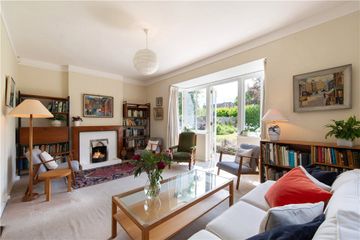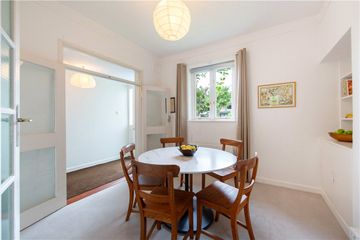



Errew, 19 Glenart Avenue, Blackrock, Co. Dublin, A94V2P4
€1,400,000
- Price per m²:€9,211
- Estimated Stamp Duty:€18,000
- Selling Type:By Private Treaty
- BER No:109285742
- Energy Performance:263.71 kWh/m2/yr
About this property
Highlights
- Detached home extending to approximately 1636 sqft (152 sqms)
- Magnificent south facing rear garden measuring over 80 ft (25m) in length
- Light filled accommodation with many dual aspect rooms
- Excellent scope to modernise and extend subject to planning permission
- Fitted carpets, curtains, kitchen appliances and blinds included in the sale
Description
Errew is a charming, detached family home nestled on one of Blackrock’s most desirable roads with the benefit of a wonderful south facing garden. This delightful five-bedroom family home offers the perfect blend of character, comfort and future potential. Built in the 1930s and lovingly maintained over the years, this spacious residence presents a fantastic opportunity for families to settle into a peaceful but vibrant location, with plenty of scope for modernisation and extension subject to the necessary planning permissions. Errew is filled with natural light throughout, thanks to its many dual aspect rooms and southerly aspect to the rear which enhance the sense of space and openness. As you enter this charming home, you are greeted by a spacious entrance hallway that sets the tone for the rest of the property. To the left the welcoming dining room features a serving hatch through to the kitchen offering practicality for family meals and entertaining. The generous sitting room overlooking the rear garden and bathed in natural light, opens through French doors to the garden, the perfect spot for summer relaxation. The ground floor also comprises a kitchen breakfast room, a cosy family room, a convenient guest wc and a fifth bedroom – ideal for guests or a home office. On the first floor you will find four very well-proportioned bedrooms all benefitting from dual aspect that flood the rooms with light. A family bathroom completes the upstairs accommodation. The real jewel of this property is the spectacular south facing rear garden which measures 12m x 25m (39'4" x 82'). The garden offers a sense of tranquillity and seclusion, with mature trees, lush greenery and well-maintained hedging providing both privacy and natural beauty. The large lawn area is ideal for children to play, while the paved seating area offers an inviting and sheltered spot for al fresco dining or simply enjoying a morning coffee in the peaceful surroundings. Thanks to the garden’s generous size and prime orientation, there is excellent potential to extend and modernise the property subject to planning permission providing an opportunity to create your dream home while maintaining the charm of the 1930s architecture. There is a beautiful feature granite wall to the rear and a Barna shed. There is a covered over side passage around to the front of the property, with guest WC off. The property enjoys an enviable location within walking distance of Blackrock and Stillorgan villages, offering easy access to a variety of shopping centres, restaurants and essential services. Residents are well served by excellent transport links including the nearby QBC on the N11, the Air coach service and Blackrock Dart station all providing quick and convenient connections to Dublin city centre and beyond. This is a prime location for families with several highly regarded schools nearby including Blackrock College, Carysfort National School and Coláiste Eoin and Íosagáin along with St Andrew’s College Entrance Hall 1.2m x 4.7m. with French doors leading through to the Dining Room 3.7m x 3.3m. with window to the front, built in shelving and cupboards, hatch to kitchen Inner Hallway 2.1m x 5m. with door to guest wc, with wall mounted wash hand basin, frosted window to the side Kitchen/Breakfast Room 2.1m x 4.9m. with tiled floor, window overlooking front, built in shelving, cupboards, hatch to dining room, butcher block work surfaces, Zanussi double oven, Hotpoint undercounter fridge freezer, Bosch dishwasher, Bosch washing machine, one and a half bowl stainless steel sink unit, wall of floor to ceiling storage, digital alarm panel, door to Family Room 3.2m x 4.5m. with panelled hardwood ceiling, skylight, large window overlooking front, television point and door to covered over side passage with door to front and door to rear Bedroom 5 4.33m x 3.37m. with window overlooking rear, built in wardrobes, fireplace with brick hearth, brick surround and hardwood mantle Living Room 5.9m x 4.3m. wonderfully bright south facing dual aspect room, with window to the side, bay window and French doors out to the garden, fireplace with raised hearth, tiled insert and timber surround Upstairs Landing pull down ladder to the attic, door to a shelved hot press with dual immersion Bedroom 3 2.4m x 3.3m. beautiful bright dual aspect room with window to the front and window to the side Bedroom 2 3.4m x 2.9m. beautiful bright room with dual aspect windows to the front and to the side Bathroom with tiled floor, part tiled walls, bath with Mira shower over, vanity wash hand basin with antique style fittings, wc, recessed downlighting, frosted window to the side Main Bedroom 3.5m x 3.3m. wonderfully bright room with beautiful southerly aspect to the rear, window to the side, vanity wash hand basin with tiled splashback Bedroom 4 2.4m x 3.5m. wonderfully bright dual aspect room with fabulous southerly aspect over the rear garden with window to the side, good range of built in louvered door wardrobes
The local area
The local area
Sold properties in this area
Stay informed with market trends
Local schools and transport
Learn more about what this area has to offer.
School Name | Distance | Pupils | |||
|---|---|---|---|---|---|
| School Name | Carysfort National School | Distance | 620m | Pupils | 588 |
| School Name | Booterstown National School | Distance | 630m | Pupils | 92 |
| School Name | All Saints National School Blackrock | Distance | 940m | Pupils | 50 |
School Name | Distance | Pupils | |||
|---|---|---|---|---|---|
| School Name | Benincasa Special School | Distance | 950m | Pupils | 42 |
| School Name | St. Augustine's School | Distance | 970m | Pupils | 159 |
| School Name | Oatlands Primary School | Distance | 1.0km | Pupils | 420 |
| School Name | St Brigids National School | Distance | 1.1km | Pupils | 102 |
| School Name | Scoil San Treasa | Distance | 1.2km | Pupils | 425 |
| School Name | St Laurence's Boys National School | Distance | 1.3km | Pupils | 402 |
| School Name | Our Lady Of Mercy Convent School | Distance | 1.3km | Pupils | 252 |
School Name | Distance | Pupils | |||
|---|---|---|---|---|---|
| School Name | Dominican College Sion Hill | Distance | 750m | Pupils | 508 |
| School Name | Oatlands College | Distance | 780m | Pupils | 634 |
| School Name | Blackrock College | Distance | 970m | Pupils | 1053 |
School Name | Distance | Pupils | |||
|---|---|---|---|---|---|
| School Name | Coláiste Íosagáin | Distance | 1.2km | Pupils | 488 |
| School Name | Coláiste Eoin | Distance | 1.2km | Pupils | 510 |
| School Name | Willow Park School | Distance | 1.3km | Pupils | 208 |
| School Name | Newpark Comprehensive School | Distance | 1.4km | Pupils | 849 |
| School Name | St Andrew's College | Distance | 1.4km | Pupils | 1008 |
| School Name | St Raphaela's Secondary School | Distance | 1.6km | Pupils | 631 |
| School Name | Mount Anville Secondary School | Distance | 2.1km | Pupils | 712 |
Type | Distance | Stop | Route | Destination | Provider | ||||||
|---|---|---|---|---|---|---|---|---|---|---|---|
| Type | Bus | Distance | 520m | Stop | Grove Avenue | Route | S6 | Destination | The Square | Provider | Go-ahead Ireland |
| Type | Bus | Distance | 520m | Stop | Hyde Park Avenue | Route | S6 | Destination | The Square | Provider | Go-ahead Ireland |
| Type | Bus | Distance | 530m | Stop | Clanfadda Wood | Route | S6 | Destination | Blackrock | Provider | Go-ahead Ireland |
Type | Distance | Stop | Route | Destination | Provider | ||||||
|---|---|---|---|---|---|---|---|---|---|---|---|
| Type | Bus | Distance | 530m | Stop | Stillorgan Grove | Route | 7b | Destination | Shankill | Provider | Dublin Bus |
| Type | Bus | Distance | 530m | Stop | Stillorgan Grove | Route | 7d | Destination | Dalkey | Provider | Dublin Bus |
| Type | Bus | Distance | 530m | Stop | Stillorgan Grove | Route | L25 | Destination | Dun Laoghaire | Provider | Dublin Bus |
| Type | Bus | Distance | 560m | Stop | Patrician Villas | Route | 7d | Destination | Mountjoy Square | Provider | Dublin Bus |
| Type | Bus | Distance | 560m | Stop | Patrician Villas | Route | L25 | Destination | Dundrum | Provider | Dublin Bus |
| Type | Bus | Distance | 560m | Stop | Patrician Villas | Route | 7b | Destination | Mountjoy Square | Provider | Dublin Bus |
| Type | Bus | Distance | 580m | Stop | Glenvar Park | Route | S6 | Destination | Blackrock | Provider | Go-ahead Ireland |
Your Mortgage and Insurance Tools
Check off the steps to purchase your new home
Use our Buying Checklist to guide you through the whole home-buying journey.
Budget calculator
Calculate how much you can borrow and what you'll need to save
A closer look
BER Details
BER No: 109285742
Energy Performance Indicator: 263.71 kWh/m2/yr
Statistics
- 30/09/2025Entered
- 5,990Property Views
- 9,764
Potential views if upgraded to a Daft Advantage Ad
Learn How
Similar properties
€1,295,000
25 Herbert Avenue, Ballsbridge, Dublin 4, D04F5W85 Bed · 3 Bath · Semi-D€1,295,000
64 South Avenue, Mount Merrion, Mount Merrion, Co. Dublin, A94D7Y56 Bed · 3 Bath · Semi-D€1,300,000
12 Pinehaven, Blackrock, Co. Dublin, A94V3V55 Bed · 3 Bath · Detached€1,375,000
Massabielle, Leopardstown Road, Foxrock, Dublin 18, D18A4E65 Bed · 3 Bath · Detached
€1,395,000
33 Roseland Avenue, Cualanor, Dun Laoghaire, Co. Dublin, A96X7Y85 Bed · 4 Bath · Semi-D€1,400,000
"Woodville", 10 The Coppins, Brighton Road, Foxrock, Dublin 18, D18T3C15 Bed · 3 Bath · Bungalow€1,400,000
Tulfarris, Old Bray Road, Foxrock, Dublin 18, D18W1C55 Bed · 3 Bath · Detached€1,495,000
7 Grove Paddock, Stillorgan Grove, Blackrock, Co Dublin, A94R2805 Bed · 3 Bath · Detached€1,495,000
Cintra, 19 Stillorgan Park Avenue, Blackrock, Co Dublin, A94HF775 Bed · 4 Bath · Detached€1,550,000
4 The Thicket, Hainault Road, Foxrock, Dublin 18, D18W2X45 Bed · 2 Bath · Detached€1,625,000
39 Priory Avenue, Stillorgan. A94 HR53, Stillorgan, Co. Dublin, A94HR535 Bed · 4 Bath · Semi-D€1,650,000
7 Ardilea Wood, Clonskeagh, Dublin 14, D14AE046 Bed · 4 Bath · Detached
Daft ID: 121203968


