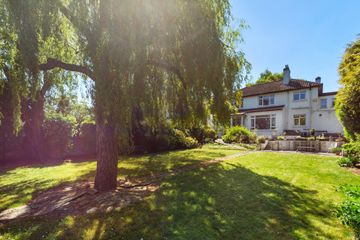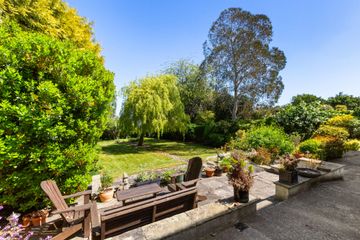



Tulfarris, Old Bray Road, Foxrock, Dublin 18, D18W1C5
€1,295,000
- Price per m²:€5,630
- Estimated Stamp Duty:€15,900
- Selling Type:By Private Treaty
- BER No:118487834
- Energy Performance:407.14 kWh/m2/yr
About this property
Description
Tulfarris is a charming detached residence that offers an abundance of spacious living accommodation, flooded with natural light and set back gracefully from the road. This exceptional property presents a rare opportunity for prospective buyers to acquire a distinguished home, featuring an ideal balance of living space and an enviable rear garden extending to approximately 130 feet. The expansive grounds also provide considerable potential for future extension, all while preserving the property's large, serene garden. The home is entered through a welcoming hallway, leading to a cozy TV room, a dual-aspect living room that showcases stunning views of the rear garden, and flows seamlessly into a sunroom and formal dining room. The kitchen is well-appointed, featuring an Aga dual oven and a pantry, and opens into a charming breakfast area and a second living room. A separate WC and ample storage space complete the ground-floor layout. Upstairs, a bright and spacious landing leads to four generously proportioned double bedrooms and a single bedroom/office with custom shelving and offers flexibility. The master bedroom includes convenient handbasin facilities and built-in wardrobes. The upper floor is also home to a well-equipped walk-in shower with a WC, wash hand basin, a separate shower room, and guest WC. The attic, which mirrors the full surface area of the upper level, presents exciting conversion possibilities and is fully floored and insulated. Conveniently located, Tulfarris is within easy reach of all essential and leisure amenities. Situated on the N11, the property is well-served by several bus routes, including the E1 and E2 (previously the 145 and 46a), providing direct access to the city centre and the QBC. The nearby villages of Foxrock, Cornelscourt, Cabinteely, and Deansgrange offer an excellent selection of shopping, dining, and social options, along with a range of renowned schools. The large rear garden is a delightful retreat, thoughtfully planted with an array of mature shrubs and plants, and features a majestic willow tree at its heart. It offers a peaceful oasis for relaxation and enjoyment of the beautiful surroundings. The front garden is mainly laid to lawn, with a tarmacadam driveway providing ample parking for at least four cars, and is securely gated. Viewing of this exceptional property is highly recommended. Porch: tiled flooring, central light, double doors Entrance hall: 2.17m x 2.00m. carpet flooring, recessed lighting TV room: 3.35m x 3.51m. carpet flooring, central light, built-in bookshelves, fireplace with brick surround and gas fire insert Guest WC: tiled flooring, central light Storage Under stairs storage Living room: 5.53m x 3.94m. carpet flooring, wall lights, central light, double doors to conservatory and looking out of rear garden dual aspect, brick surround fireplace with brick mantle and gas fire insert. Conservatory 2.94m x 3.94m. carpet flooring, central light, double doors to rear garden Dining room 5.20m x 3.65m. carpet flooring, central light and wall lights, retro brick fireplace with gas fire insert, large picture window looking over rear sunny garden Kitchen: 4.46m x 5.19m. floor and eyelevel cabinets, recessed lighting, double oven Aga, floor and eye-level cabinets, dishwasher, stainless steel one and a half sink unit, tiled splashback, electric cooker and hob, provision for washing machine and dryer, integrated Neff microwave Pantry with central light Breakfast room area: carpet flooring, recessed lighting Family room: 5.42m x 2.60m. carpet flooring, built in storage units and storage cabinet Landing: carpet flooring with attic access, central pendant lighting Bedroom one: 5.52m x 2.00m. carpet flooring, central light, built-in wardrobes, dual aspect, corner sink unit with shaver light Bedroom two: 3.60m x 3.53m. carpet flooring, central light, built-in wardrobes, double room to rear Bedroom three: 4.69m x 2.83m. double room to front, carpet flooring, central light, built-in wardrobes Bedroom four: 3.31m x 3.49m. double room to front, carpet flooring, central light, wardrobes Bedroom 5/Office: 3.40m x 2.98m. carpet flooring, central light, wash hand basin, built-in storage, Shower room: tiled floors and walls, electric Myra shower, central light Hot press Family Bathroom: 1.83m x 2.52m. tiled floors and walls, central light, walk in shower suite, wash handbasin, WC Guest WC: carpet flooring, wash handbasin, WC, central light Garden Front garden: gated entrance with tarmacadam driveway with parking for up to 4 cars, boarded by half wall and hedging, mature trees and planting, small lawn area, dual side access Rear garden: raised patio area, laid mainly out in lawn, feature Willow tree in centre, very private not overlooked, planted with an array of mature shrubs and plants, an orchard with apple trees and a pear tree and boarded by wall and wooden fencing, outside electricity point and tap
The local area
The local area
Sold properties in this area
Stay informed with market trends
Local schools and transport

Learn more about what this area has to offer.
School Name | Distance | Pupils | |||
|---|---|---|---|---|---|
| School Name | St Brigid's Girls School | Distance | 310m | Pupils | 509 |
| School Name | St Brigid's Boys National School Foxrock | Distance | 340m | Pupils | 409 |
| School Name | Kill O' The Grange National School | Distance | 830m | Pupils | 208 |
School Name | Distance | Pupils | |||
|---|---|---|---|---|---|
| School Name | Hollypark Girls National School | Distance | 970m | Pupils | 487 |
| School Name | Gaelscoil Laighean | Distance | 1.0km | Pupils | 105 |
| School Name | Hollypark Boys National School | Distance | 1.0km | Pupils | 512 |
| School Name | National Rehabilitation Hospital | Distance | 1.2km | Pupils | 10 |
| School Name | Monkstown Etns | Distance | 1.6km | Pupils | 427 |
| School Name | Setanta Special School | Distance | 1.8km | Pupils | 65 |
| School Name | Holy Family School | Distance | 1.9km | Pupils | 153 |
School Name | Distance | Pupils | |||
|---|---|---|---|---|---|
| School Name | Loreto College Foxrock | Distance | 550m | Pupils | 637 |
| School Name | Clonkeen College | Distance | 790m | Pupils | 630 |
| School Name | Rockford Manor Secondary School | Distance | 1.7km | Pupils | 285 |
School Name | Distance | Pupils | |||
|---|---|---|---|---|---|
| School Name | Cabinteely Community School | Distance | 1.9km | Pupils | 517 |
| School Name | Newpark Comprehensive School | Distance | 2.0km | Pupils | 849 |
| School Name | Nord Anglia International School Dublin | Distance | 2.1km | Pupils | 630 |
| School Name | Holy Child Community School | Distance | 2.2km | Pupils | 275 |
| School Name | Christian Brothers College | Distance | 2.4km | Pupils | 564 |
| School Name | Rathdown School | Distance | 2.6km | Pupils | 349 |
| School Name | St Raphaela's Secondary School | Distance | 2.7km | Pupils | 631 |
Type | Distance | Stop | Route | Destination | Provider | ||||||
|---|---|---|---|---|---|---|---|---|---|---|---|
| Type | Bus | Distance | 150m | Stop | Old Bray Road | Route | E1 | Destination | Parnell Square | Provider | Dublin Bus |
| Type | Bus | Distance | 150m | Stop | Old Bray Road | Route | E1 | Destination | Northwood | Provider | Dublin Bus |
| Type | Bus | Distance | 220m | Stop | Old Bray Road | Route | 46n | Destination | Dundrum | Provider | Nitelink, Dublin Bus |
Type | Distance | Stop | Route | Destination | Provider | ||||||
|---|---|---|---|---|---|---|---|---|---|---|---|
| Type | Bus | Distance | 220m | Stop | Old Bray Road | Route | E1 | Destination | Ballywaltrim | Provider | Dublin Bus |
| Type | Bus | Distance | 230m | Stop | Westminister Grove | Route | 46n | Destination | Dundrum | Provider | Nitelink, Dublin Bus |
| Type | Bus | Distance | 230m | Stop | Westminister Grove | Route | E1 | Destination | Ballywaltrim | Provider | Dublin Bus |
| Type | Bus | Distance | 230m | Stop | Westminister Grove | Route | E1 | Destination | Northwood | Provider | Dublin Bus |
| Type | Bus | Distance | 230m | Stop | Westminister Grove | Route | E1 | Destination | Parnell Square | Provider | Dublin Bus |
| Type | Bus | Distance | 370m | Stop | Kill Lane | Route | E2 | Destination | Dun Laoghaire | Provider | Dublin Bus |
| Type | Bus | Distance | 390m | Stop | Foxrock Park | Route | E2 | Destination | Harristown | Provider | Dublin Bus |
Your Mortgage and Insurance Tools
Check off the steps to purchase your new home
Use our Buying Checklist to guide you through the whole home-buying journey.
Budget calculator
Calculate how much you can borrow and what you'll need to save
A closer look
BER Details
BER No: 118487834
Energy Performance Indicator: 407.14 kWh/m2/yr
Statistics
- 08/10/2025Entered
- 10,751Property Views
- 17,524
Potential views if upgraded to a Daft Advantage Ad
Learn How
Similar properties
€1,195,000
48/48a Laurleen, Stillorgan, Co. Dublin, A94P5217 Bed · 5 Bath · Detached€1,295,000
Rockton, Old Bray Road, Foxrock, Dublin 18, D18W2N95 Bed · 3 Bath · Detached€1,400,000
"Woodville", 10 The Coppins, Brighton Road, Foxrock, Dublin 18, D18T3C15 Bed · 3 Bath · Detached€1,500,000
3 Cairn Hill, Westminster Road, Foxrock, Dublin, D18K3E85 Bed · 2 Bath · Detached
€1,650,000
Charleville, 131 Newtownpark Avenue, Blackrock, Co. Dublin, A94H0K66 Bed · 4 Bath · Semi-D€1,650,000
15 Brennanstown Wood, Carrickmines, Dublin 18, D18CVF65 Bed · 4 Bath · Detached€1,880,000
1A Granville Lodge & 1B Granville Court, Granville Road, Blackrock, Co. Dublin, A94P2P75 Bed · 5 Bath · Semi-D€2,250,000
Aberfoyle, Bray Road, Foxrock, Dublin 18, D18X6K85 Bed · 5 Bath · Detached€2,500,000
House No. 2 - Beechside , The Colt Collection, The Colt Collection, Torquay Road - Golf Lane, Foxrock, Dublin 185 Bed · 4 Bath · Detached€4,150,000
Torry, Brighton Road, Foxrock, Dublin 18, D18Y9K65 Bed · 5 Bath · Detached€4,250,000
Mountsandel, Brighton Road, Foxrock, Dublin 18, D18R9F36 Bed · 4 Bath · Detached€7,250,000
Weavers Hall, Plunkett Avenue, Foxrock, Dublin 18, D18A3C25 Bed · 6 Bath · Detached
Daft ID: 15964169

