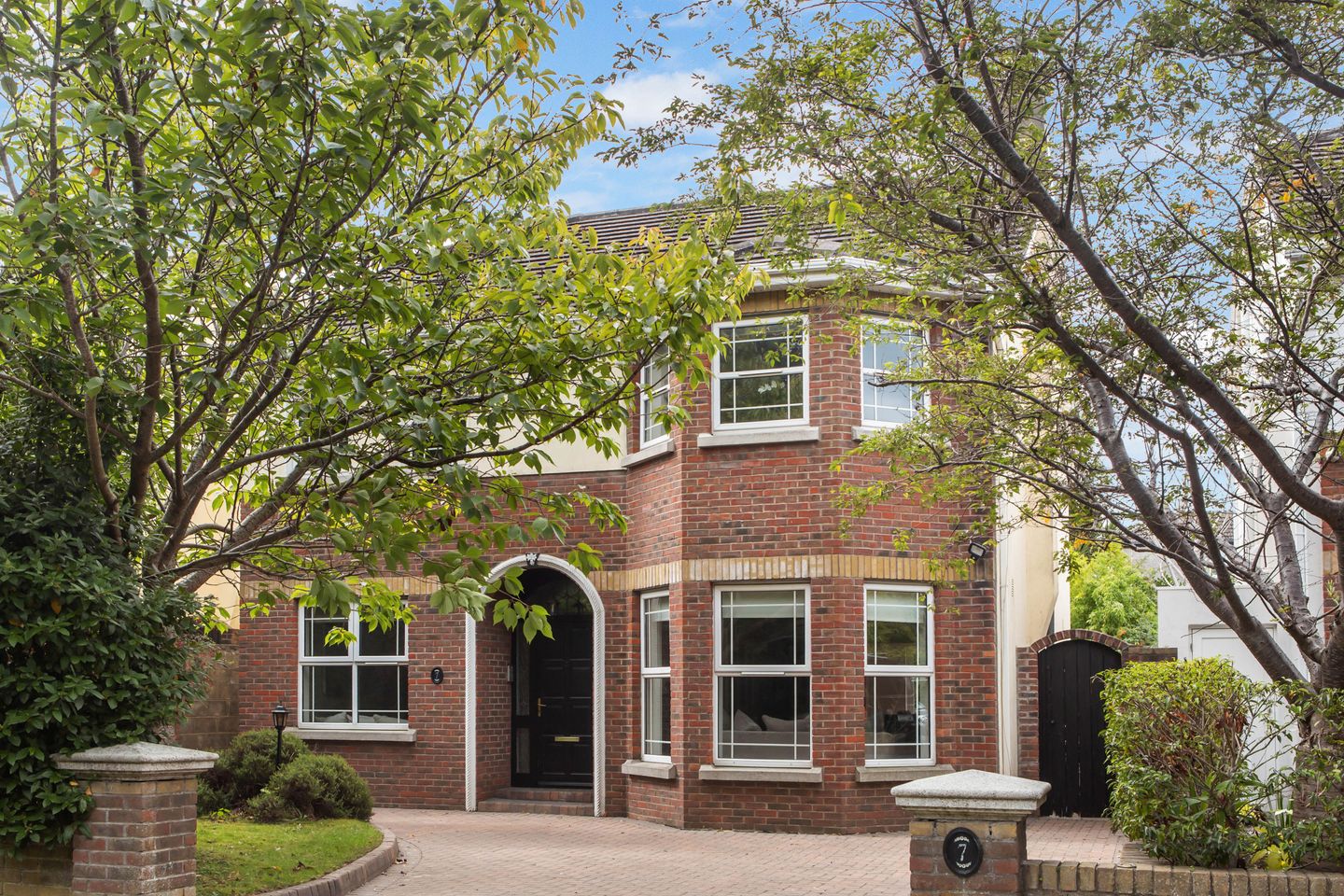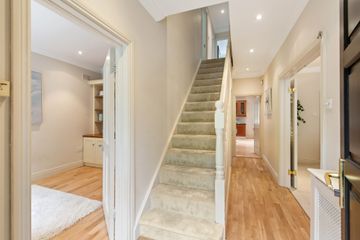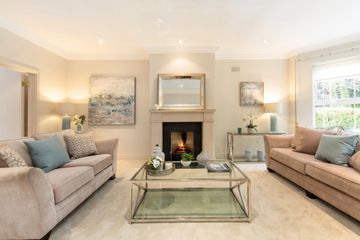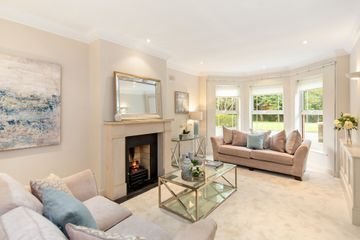



7 Grove Paddock, Stillorgan Grove, Blackrock, Co Dublin, A94R280
€1,495,000
- Price per m²:€7,706
- Estimated Stamp Duty:€19,900
- Selling Type:By Private Treaty
- BER No:107024036
- Energy Performance:168.63 kWh/m2/yr
About this property
Highlights
- Spacious double fronted detached home totalling c. 194 sq.m.
- Exclusive and hidden quiet enclave with large communal green area ideal for families
- Walking distance to every conceivable amenity at nearby Blackrock and Stillorgan villages
- Spacious bright reception rooms offering superb flexibility
- Hardwood timber floors throughout
Description
Sherry FitzGerald is proud to present No. 7 Grove Paddock, a beautifully maintained and elegantly presented five-bedroom detached family home offering approximately 194 sq.m. of bright, spacious, and thoughtfully designed accommodation. Tucked away in an exclusive and hidden enclave of just 13 homes, this remarkable property is nestled between Blackrock and Stillorgan Park. What truly sets this home apart is its position overlooking a private and mature communal green - perfect for young families and children to play safely while nurturing a strong sense of community. The private and unique communal green is a distinctive feature of this property, and unsurprisingly, these houses rarely come to market for sale. This coveted location offers the perfect blend of peaceful suburban tranquillity with unbeatable convenience, just minutes from the vibrant heart of Blackrock Village. Built in 1999, this impressive double-fronted home features classic bay windows and combines timeless architectural charm with modern-day convenience. From the moment you approach the pillared driveway, it's evident that the property has been lovingly cared for and maintained to an exceptional standard. The heart of the home is a generous open-plan kitchen and dining area—perfect for family living and entertaining alike. Double doors lead seamlessly into a bright and welcoming living room, ideal for hosting or relaxing. A separate family room provides additional flexible space, perfect for a playroom, study, or second reception. Upstairs, there are five spacious double bedrooms, each fitted with built-in wardrobes. One has been thoughtfully fitted as a bright home office, showcasing the property's versatility for modern living. The principal bedroom includes a stylish en-suite, and a modern family bathroom serves the remaining bedrooms. The property also offers exciting expansion possibilities, with potential for attic conversion and rear garden extension scenarios. The mature, beautifully landscaped westerly-facing rear garden features a patio area perfect for capturing the afternoon and evening sun, mature trees, and well-tended flower beds—an ideal space for outdoor dining and play. The property also boasts side access on both sides, a manicured front garden with mature lawn and flowering shrubs, and off-street parking for up to three cars. Grove Paddock offers a rare blend of peaceful suburban living and unbeatable convenience. Just minutes from the vibrant heart of Blackrock Village, residents have access to an array of shops, cafes, restaurants, and two shopping centres. Excellent public transport options, including the nearby Blackrock DART station and Stillorgan village are also within easy reach. Families will particularly value the proximity to many of Dublin's most prestigious schools, including Blackrock College, Willow Park, Mount Anville, Sion Hill, and St. Andrew's College. The UCD Smurfit Business School is also conveniently located nearby. For commuters, the home offers superb transport links with the N11 and its Quality Bus Corridor (QBC), the M50 motorway, and the recently developed bypass road, making travel across South Dublin swift and efficient. The Perfect Family Home in a Premier Location. Entrance Hall Bright entrance hallway with attractive, polished hardwood timber floors. Ceiling coving and inset lights. Door to understairs storage and door to guest WC with fully tiled floor partly tiled walls, WC and pedestal wash hand basin with vanity unit over. Living Room Beautiful, bright spacious main reception with attractive bay window overlooking the front garden and green area beyond. Double doors to the entrance hall and double glass panel doors to the kitchen/ family dining. Ceiling coving and inset lights. Attractive sandstone fireplace with natural stone inset and hearth. Coal effect gas fire. Wall lights. Kitchen / Family dining room Lovely, bright spacious room, spanning the entire width of the back of this fabulous family Home. With attractive hardwood timber floors throughout. Inset lights and double patio doors to the private mature west facing rear garden and patio area. Modern Cherrywood kitchen with range of built-in wall and floor units and central island. Mosaic tiled splash backs and feature lighting. Built in fridge and freezer, Bosch double oven and microwave, hot point dishwasher and Bosch five ring hob with stainless steel chimney extractor and splash back. Utility Room Generous utility room with fully tiled floor and door to shelved hot press. Door to side access with space and plumbing for washing machine and dryer. Range of built-in wall and floor units and stainless steel sink unit and drainer. Gas fired boiler. Family Room Lovely cozy reception which could suit a variety of uses with attractive, polished hardwood timber floors and bespoke, built-in cabinetry to include desk, shelving and plenty of storage. Ceiling coving and inset lights. Upstairs Bright landing with attic access over with pull down stairs. Ceiling coving. Inset lights. Bedroom One ( Front) A spacious double room with attractive bay window overlooking the front garden and the green area. Extensive built in wardrobes and dressing table with wall mounted mirror and light over. Wall mounted lights. Ensuite Fully tiled mosaic tile floor and fully tiled walls. WC, pedestal wash hand basin with vanity unit over. Large double shower, fully tiled. Bedroom 2 ( Rear) A second fine double room with extensive built-in wardrobes, partly mirrored. Ceiling coving. Inset lights. Overlooking the rear garden. Bedroom 3 (Rear) A third fine double room with built-in wardrobes, ceiling coving, overlooking the rear garden. Bedroom 4 (Rear) Currently utilised as a home office with extensive bespoke wooden cabinetry and overlooking the rear garden with abundant natural light. Easily convertible back to bedroom use. Bedroom 5 ( Front) A fifth smaller double room again with excellent built-in wardrobes ceiling coving, overlooking the front garden and green beyond. Family Bathroom Fully tiled floor, fully tiled walls. Pedestal wash hand basin with vanity unit over. WC. Bath with fully tiled surround and telephone shower attachment. Solid glass screen and shower over. Built-in storage. Outside Communal Green: Grove paddock is a very mature and exclusive enclave with a large green area running the entire length of the cul-de-sac opposite of these impressive homes. This is an exclusive quiet place to raise a family yet positioned ideally only minutes from every amenity. Front Garden: Attractive brick pillars lead to the immaculate cobble lock driveway of this impressive double fronted family home. Ample street parking for two cars, mature front garden with lawn and a variety of mature trees and flowering plants and shrubs. Dual gated side accesses lead to the rear garden. Rear Garden: The rear garden has a sunny westerly aspect and features a private patio area to make the most of the afternoon and evening sun, ideal for outdoor entertaining. There are raised sleepers and a mature lawned area. Outside tap. Barna style shed. Mature planting and borders. With specimen trees, bamboo and a variety of flowering plants and shrubs. The Perfect Family Home in a Premier Location. This exceptional property represents a rare opportunity to acquire a beautifully presented family home in one of Blackrock's most sought-after residential enclaves. The combination of spacious accommodation, prime location, and unique communal amenities makes this an ideal choice for discerning families seeking the perfect balance of comfort, convenience, and community.
The local area
The local area
Sold properties in this area
Stay informed with market trends
Local schools and transport

Learn more about what this area has to offer.
School Name | Distance | Pupils | |||
|---|---|---|---|---|---|
| School Name | St. Augustine's School | Distance | 660m | Pupils | 159 |
| School Name | All Saints National School Blackrock | Distance | 660m | Pupils | 50 |
| School Name | Carysfort National School | Distance | 750m | Pupils | 588 |
School Name | Distance | Pupils | |||
|---|---|---|---|---|---|
| School Name | St Brigids National School | Distance | 850m | Pupils | 102 |
| School Name | Booterstown National School | Distance | 980m | Pupils | 92 |
| School Name | Oatlands Primary School | Distance | 1.0km | Pupils | 420 |
| School Name | Setanta Special School | Distance | 1.0km | Pupils | 65 |
| School Name | St Laurence's Boys National School | Distance | 1.2km | Pupils | 402 |
| School Name | Benincasa Special School | Distance | 1.2km | Pupils | 42 |
| School Name | Guardian Angels' National School | Distance | 1.2km | Pupils | 430 |
School Name | Distance | Pupils | |||
|---|---|---|---|---|---|
| School Name | Oatlands College | Distance | 840m | Pupils | 634 |
| School Name | Dominican College Sion Hill | Distance | 1.1km | Pupils | 508 |
| School Name | Newpark Comprehensive School | Distance | 1.1km | Pupils | 849 |
School Name | Distance | Pupils | |||
|---|---|---|---|---|---|
| School Name | Blackrock College | Distance | 1.3km | Pupils | 1053 |
| School Name | St Raphaela's Secondary School | Distance | 1.4km | Pupils | 631 |
| School Name | Coláiste Íosagáin | Distance | 1.5km | Pupils | 488 |
| School Name | Coláiste Eoin | Distance | 1.6km | Pupils | 510 |
| School Name | Willow Park School | Distance | 1.6km | Pupils | 208 |
| School Name | St Andrew's College | Distance | 1.7km | Pupils | 1008 |
| School Name | Rockford Manor Secondary School | Distance | 1.9km | Pupils | 285 |
Type | Distance | Stop | Route | Destination | Provider | ||||||
|---|---|---|---|---|---|---|---|---|---|---|---|
| Type | Bus | Distance | 260m | Stop | Stillorgan Grove | Route | 7b | Destination | Shankill | Provider | Dublin Bus |
| Type | Bus | Distance | 260m | Stop | Stillorgan Grove | Route | L25 | Destination | Dun Laoghaire | Provider | Dublin Bus |
| Type | Bus | Distance | 260m | Stop | Stillorgan Grove | Route | 7d | Destination | Dalkey | Provider | Dublin Bus |
Type | Distance | Stop | Route | Destination | Provider | ||||||
|---|---|---|---|---|---|---|---|---|---|---|---|
| Type | Bus | Distance | 300m | Stop | Patrician Villas | Route | 7b | Destination | Mountjoy Square | Provider | Dublin Bus |
| Type | Bus | Distance | 300m | Stop | Patrician Villas | Route | L25 | Destination | Dundrum | Provider | Dublin Bus |
| Type | Bus | Distance | 300m | Stop | Patrician Villas | Route | 7d | Destination | Mountjoy Square | Provider | Dublin Bus |
| Type | Bus | Distance | 320m | Stop | Coppinger Wood | Route | L25 | Destination | Dun Laoghaire | Provider | Dublin Bus |
| Type | Bus | Distance | 320m | Stop | Coppinger Wood | Route | 7d | Destination | Dalkey | Provider | Dublin Bus |
| Type | Bus | Distance | 320m | Stop | Coppinger Wood | Route | 7b | Destination | Shankill | Provider | Dublin Bus |
| Type | Bus | Distance | 400m | Stop | Stillorgan Park | Route | 7b | Destination | Mountjoy Square | Provider | Dublin Bus |
Your Mortgage and Insurance Tools
Check off the steps to purchase your new home
Use our Buying Checklist to guide you through the whole home-buying journey.
Budget calculator
Calculate how much you can borrow and what you'll need to save
A closer look
BER Details
BER No: 107024036
Energy Performance Indicator: 168.63 kWh/m2/yr
Statistics
- 15/11/2025Entered
- 8,999Property Views
- 14,668
Potential views if upgraded to a Daft Advantage Ad
Learn How
Similar properties
€1,350,000
Cintra, 19 Stillorgan Park Avenue, Blackrock, Co Dublin, A94HF775 Bed · 4 Bath · Detached€1,375,000
Massabielle, Leopardstown Road, Foxrock, Dublin 18, D18A4E65 Bed · 3 Bath · Detached€1,395,000
33 Roseland Avenue, Cualanor, Dun Laoghaire, Co. Dublin, A96X7Y85 Bed · 4 Bath · Semi-D€1,400,000
"Woodville", 10 The Coppins, Brighton Road, Foxrock, Dublin 18, D18T3C15 Bed · 3 Bath · Detached
€1,495,000
88 Carysfort Park, Blackrock, Co Dublin, A94F9775 Bed · 3 Bath · Semi-D€1,500,000
3 Cairn Hill, Westminster Road, Foxrock, Dublin, D18K3E85 Bed · 2 Bath · Detached€1,625,000
39 Priory Avenue, Blackrock, A94HR535 Bed · 4 Bath · Semi-D€1,650,000
Charleville, 131 Newtownpark Avenue, Blackrock, Co. Dublin, A94H0K66 Bed · 4 Bath · Semi-D€1,650,000
7 Ardilea Wood, Clonskeagh, Dublin 14, D14AE046 Bed · 4 Bath · Detached€1,650,000
12 Mount Merrion Avenue, Blackrock, Co. Dublin, A94AX605 Bed · 3 Bath · Terrace€1,750,000
15 Greenville Road, Blackrock, Co. Dublin, A94K8F75 Bed · 4 Bath · Detached€1,850,000
Greentops, Bray Road, Foxrock, Dublin 18, D18E1W57 Bed · 4 Bath · Detached
Daft ID: 16259814

