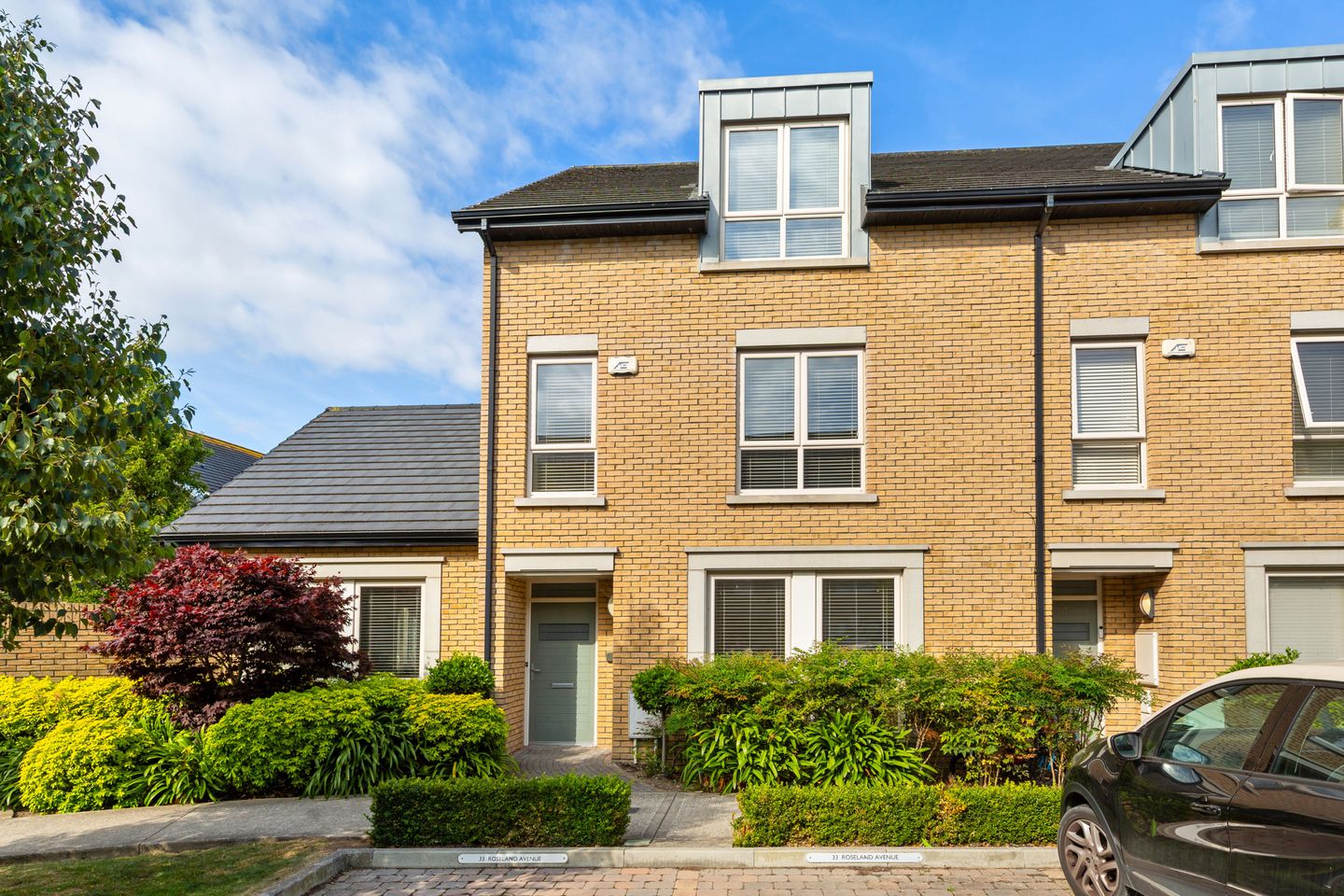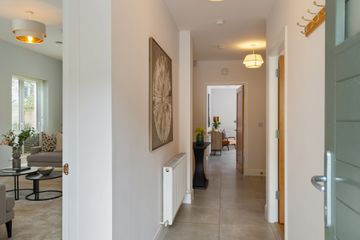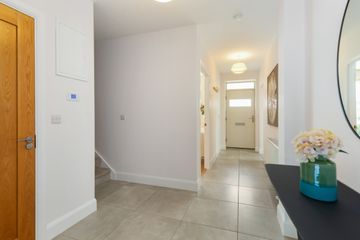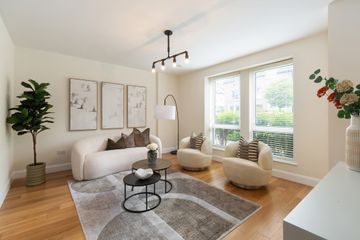



33 Roseland Avenue, Cualanor, Dun Laoghaire, Co. Dublin, A96X7Y8
€1,395,000
- Price per m²:€5,186
- Estimated Stamp Duty:€17,900
- Selling Type:By Private Treaty
- BER No:109844670
- Energy Performance:7.89 kWh/m2/yr
About this property
Highlights
- Spacious semi-detached home with additional large reception and corner site with side access 5 or 6 bedrooms whilst still retaining three or four rece
- Well laid out interior totalling approx. 269 Sq.m.
- West facing rear garden with south west facing side garden.
- Beautifully presented interiors
- Five bedrooms all have built in wardrobes.
Description
Sherry FitzGerald is delighted to present 33 Roseland Avenue to the market, a truly exceptional family residence beautifully presented throughout. Offering 269 Sq.m. (2,895 Sq.ft) of beautifully appointed living space spread across three elegant floors with an additional reception room at the ground floor level, this stunning home is part of the prestigious and highly sought-after Cualanor development by renowned Cosgrave Developments, built on the historic grounds of the former Dun Laoghaire Golf Club. The welcoming entrance hall leads to an elegant family room overlooking the front garden, perfect for relaxed family living. The exceptional large main living room with windows to both the front and side garden and double doors to one of the two rear patios makes this home an exceptional property for any family and means that this home can have six bedrooms if desired whilst still offering superior living space. At the rear, the expansive open-plan living, dining, and kitchen area form the heart of the home. Flooded with natural light from floor-to-ceiling windows and French doors, this space seamlessly extends outdoors to a West-facing rear garden with a second patio area for summer evening Barbecues and outdoor entertaining. The contemporary Nolan kitchen is a chef’s dream, featuring Victoria Quartz worktops, a central island and integrated appliances. Adjacent is a practical utility room, fully plumbed for laundry appliances. A guest WC completes the ground floor. Upstairs, the first floor boasts the first three bedrooms. In most of these houses the large front room is the main living room. In number 33 this room can be used as a very large sixth bedroom or reception room depending on the new owner’s needs. Two additional generous double bedrooms and a spacious bathroom complete this level. The top floor is dedicated to the luxurious principal suite, with a large bedroom, walk-in wardrobe, and a generous ensuite bathroom. Two additional double bedrooms and a stylish shower room complete this floor. No. 33 enjoys a quiet part of the development. There is visitor parking beside the property which is useful and there is a large green area positioned just off the Avenue with children’s playground., The property lies on the seaward side of Cualanor, offering quick pedestrian access to Tivoli Road via Eglinton Park. Just a 5-minute walk to Dun Laoghaire town centre, you’ll find an abundance of shops, cafes, restaurants, and social amenities. The picturesque village of Monkstown, its Tennis Club, and scenic seafront with Yacht Clubs and coastal walks along the East and West Piers are also nearby. Families will appreciate the excellent selection of primary and secondary schools in the vicinity, alongside convenient public transport links and easy access to the M50 motorway, connecting you effortlessly to all major routes. This home is recommended viewing to appreciate all it has to offer. Entrance Hall Bright welcoming entrance hall with attractive fully tiled floor and door to guest cloak room with partly tiled walls, fully tiled floor, modern wash and basin and WC. Family room A generous lovely bright reception room overlooking the front. Attractive hardwood timber floors. Living Room This exceptional spacious reception is a real feature of this home making it significantly larger than the homes around it. This reception runs from front to back and features large picture windows to the front and to the side. There are double doors to the rear patio and garden. Attractive modern gas fired stove. Hardwood timber floors. Door to kitchen/dining. Kitchen / Dining room Bright and spacious and well fitted, the kitchen/dining room is positioned to the rear of the house. Featuring a fully tiled floor and substantial glazing and double doors out to the rear patio and garden. Modern fully fitted kitchen with large range of wall and floor units. Attractive island unit with polished marble work tops. five ring gas hob with extractor over, stainless steel plug sockets, built-in full size fridge and full size freezer. Double oven and microwave, larder units, etc. Utility Room With range of built-in wall and floor storage units, inset lights, washing machine and dryer. Stainless steel sink unit and drainer. First Floor Landing with door to large walk in hot press. Bedroom 4 / Reception 3 (Front) This large and spacious room is used as a second reception in most houses. Due to our large additional living room on the ground floor this room could be used as a very large bedroom making this home a six bed or as additional family space. Bedroom 5 (Rear) Large double bedroom with built-in wardrobes overlooking the rear garden. Bedroom 6 (Rear) Another fine double bedroom on this level again featuring built in wardrobes and overlooking the rear garden. Bathroom Attractive fully tiled floor. Bath with fully tiled surround and telephone shower attachment. Chrome heated towel rail. Modern WC and rectangular wash hand basin with wall mounted vanity unit under, wall mounted mirror and light. Fully tiled large double shower unit with sliding glass screen and rainwater shower head with additional hand held shower attachment.. Second Floor Landing with attic access over. Principal bedroom suite (Front) Lovely spacious double bedroom with built-in wardrobe and additional walk-in wardrobe. Partly vaulted ceiling. Bathroom ensuite with fully tiled floor. Bath with fully tiled surround and telephone attachment. WC and large rectangular wash hand basin, wall mounted, with vanity unit under. Wall mounted mirror and light. Large double step in shower unit, fully tiled with rainwater shower head and separate hand held attachment. Solid glass screen door. Chrome heated towel rail. Bedroom 2 (Rear) Fine spacious double bedroom with twin Velux windows with built-in shades and built-in wardrobes. Bedroom 3 (Rear) Another fine double with twin Velux windows with built-in shades and built-in wardrobes. Shower room Fully tiled floor, partly tiled walls. Double shower unit with separate hand held shower attachment and rainwater shower head modern WC chrome he should tile rail modern rectangular wash on basin with vanity unit under wall mount mirror and light. Outside The front flower beds are mature well kept with lovely flowering plants and shrubs, and feature Japanese Maple. A wrought iron gate leads to the side access. There are two designated car spaces to the front of the property.. The rear garden which features a patio faces west and has a lawned area and variety of mature plants, shrubs and trees and a barna style shed. Due to the nature of the site we also have the addition of a second southwest facing patio to the rear off the Living room and a path leading to a South facing side garden with lawned area, attractive trees, plants and shrubs and a second barna style shed. Side access.
The local area
The local area
Sold properties in this area
Stay informed with market trends
Local schools and transport

Learn more about what this area has to offer.
School Name | Distance | Pupils | |||
|---|---|---|---|---|---|
| School Name | St Joseph's National School | Distance | 110m | Pupils | 392 |
| School Name | Dominican Primary School | Distance | 680m | Pupils | 194 |
| School Name | Holy Family School | Distance | 800m | Pupils | 153 |
School Name | Distance | Pupils | |||
|---|---|---|---|---|---|
| School Name | Monkstown Etns | Distance | 870m | Pupils | 427 |
| School Name | Carmona Special National School | Distance | 890m | Pupils | 37 |
| School Name | Dún Laoghaire Etns | Distance | 900m | Pupils | 177 |
| School Name | Sallynoggin Educate Together National School | Distance | 900m | Pupils | 39 |
| School Name | Red Door Special School | Distance | 900m | Pupils | 30 |
| School Name | St Oliver Plunkett Sp Sc | Distance | 1.1km | Pupils | 63 |
| School Name | The Harold School | Distance | 1.1km | Pupils | 649 |
School Name | Distance | Pupils | |||
|---|---|---|---|---|---|
| School Name | Christian Brothers College | Distance | 560m | Pupils | 564 |
| School Name | Holy Child Community School | Distance | 1.2km | Pupils | 275 |
| School Name | Rathdown School | Distance | 1.4km | Pupils | 349 |
School Name | Distance | Pupils | |||
|---|---|---|---|---|---|
| School Name | Rockford Manor Secondary School | Distance | 1.4km | Pupils | 285 |
| School Name | Clonkeen College | Distance | 2.1km | Pupils | 630 |
| School Name | Newpark Comprehensive School | Distance | 2.1km | Pupils | 849 |
| School Name | St Joseph Of Cluny Secondary School | Distance | 2.1km | Pupils | 256 |
| School Name | Cabinteely Community School | Distance | 2.8km | Pupils | 517 |
| School Name | Loreto College Foxrock | Distance | 2.8km | Pupils | 637 |
| School Name | Loreto Abbey Secondary School, Dalkey | Distance | 2.9km | Pupils | 742 |
Type | Distance | Stop | Route | Destination | Provider | ||||||
|---|---|---|---|---|---|---|---|---|---|---|---|
| Type | Bus | Distance | 270m | Stop | Mounttown Road Lower | Route | 111 | Destination | Dalkey | Provider | Go-ahead Ireland |
| Type | Bus | Distance | 270m | Stop | Mounttown Road Lower | Route | 111 | Destination | Dun Laoghaire | Provider | Go-ahead Ireland |
| Type | Bus | Distance | 270m | Stop | Mounttown Road Lower | Route | L27 | Destination | Dun Laoghaire | Provider | Go-ahead Ireland |
Type | Distance | Stop | Route | Destination | Provider | ||||||
|---|---|---|---|---|---|---|---|---|---|---|---|
| Type | Bus | Distance | 270m | Stop | Mounttown Road Lower | Route | E2 | Destination | Dun Laoghaire | Provider | Dublin Bus |
| Type | Bus | Distance | 270m | Stop | Mounttown Rd Lower | Route | 111 | Destination | Brides Glen Luas | Provider | Go-ahead Ireland |
| Type | Bus | Distance | 270m | Stop | Mounttown Rd Lower | Route | L27 | Destination | Leopardstown Valley | Provider | Go-ahead Ireland |
| Type | Bus | Distance | 270m | Stop | Mounttown Rd Lower | Route | E2 | Destination | Harristown | Provider | Dublin Bus |
| Type | Bus | Distance | 360m | Stop | Tivoli Terrace Sth | Route | 111 | Destination | Brides Glen Luas | Provider | Go-ahead Ireland |
| Type | Bus | Distance | 360m | Stop | Tivoli Terrace Sth | Route | L25 | Destination | Dundrum | Provider | Dublin Bus |
| Type | Bus | Distance | 360m | Stop | Tivoli Terrace Sth | Route | L27 | Destination | Leopardstown Valley | Provider | Go-ahead Ireland |
Your Mortgage and Insurance Tools
Check off the steps to purchase your new home
Use our Buying Checklist to guide you through the whole home-buying journey.
Budget calculator
Calculate how much you can borrow and what you'll need to save
A closer look
BER Details
BER No: 109844670
Energy Performance Indicator: 7.89 kWh/m2/yr
Statistics
- 15/11/2025Entered
- 7,266Property Views
- 11,844
Potential views if upgraded to a Daft Advantage Ad
Learn How
Similar properties
€1,295,000
Tulfarris, Old Bray Road, Foxrock, Dublin 18, D18W1C55 Bed · 3 Bath · Detached€1,400,000
38 Villarea Park, Glenageary, Co Dublin, A96V8F75 Bed · 2 Bath · Semi-D€1,425,000
5 Bedroom , St. Paul's Square, St. Paul's Square, Adelaide Road, Glenageary, Co. Dublin5 Bed · 4 Bath · Terrace€1,500,000
3 Cairn Hill, Westminster Road, Foxrock, Dublin, D18K3E85 Bed · 2 Bath · Detached
€1,550,000
10 Myrtle Park, Dun Laoghaire, Co. Dublin, A96HK195 Bed · 5 Bath · Semi-D€1,650,000
3 Schoolhouse Terrace, Adelaide Road, Glenageary, Co. Dublin, A96NP0E5 Bed · 4 Bath · Semi-D€1,750,000
14 Crosthwaite Park East, Dun Laoghaire, Co Dublin, A96N7295 Bed · 3 Bath · House€1,750,000
15 Greenville Road, Blackrock, Co. Dublin, A94K8F75 Bed · 4 Bath · Detached€1,845,000
38 Ulverton Road, Dalkey, Co Dublin, A96V2785 Bed · 2 Bath · End of Terrace€1,850,000
Greentops, Bray Road, Foxrock, Dublin 18, D18E1W57 Bed · 4 Bath · Detached€1,900,000
Aspen, Violet Hill, Church Road, Killiney, Co Dublin, A96C4495 Bed · 4 Bath · Detached€2,200,000
Apartment 1 , 12 Northumberland Avenue, Dun Laoghaire, Co. Dublin, A96NYE86 Bed · 6 Bath · Apartment
Daft ID: 16260542

