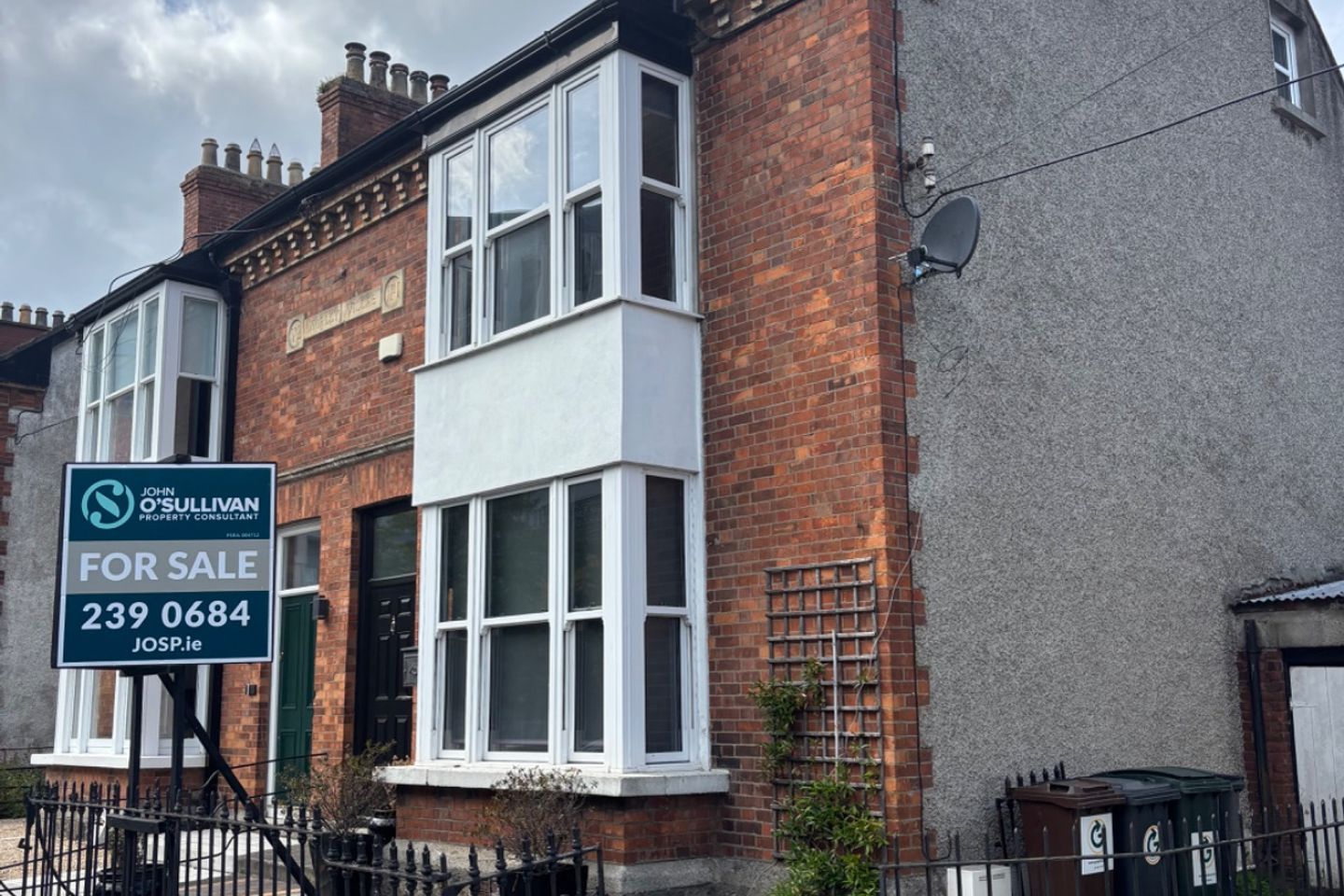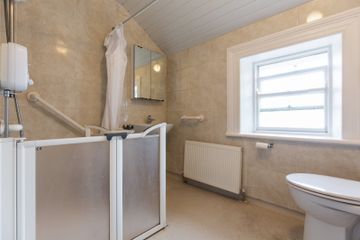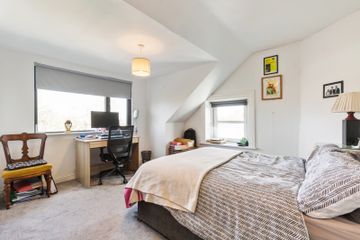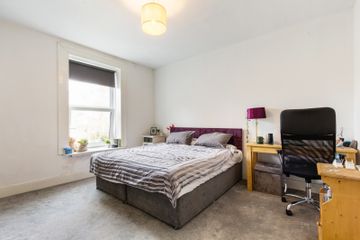



25 Herbert Avenue, Ballsbridge, Dublin 4, D04F5W8
€1,295,000
- Price per m²:€6,508
- Estimated Stamp Duty:€15,900
- Selling Type:By Private Treaty
- BER No:110841053
- Energy Performance:285.27 kWh/m2/yr
About this property
Highlights
- Gas fired central heating
- Extensive westerly rear garden with gym/games room to the rear
- Double glazed sash windows throughout
- Full planning permission to extend if required - planning application number WEB112621 (granted the 25th of May 2021).
- Many original features intact including ornate ceiling coving, centre rose and fireplaces
Description
25 Herbert Avenue is a distinguished semi-detached Victorian red brick period residence formerly known as 1 Morley Villas. This exquisite property is nestled on a tranquil residential road off Merrion Road, providing a serene yet conveniently located home. Key highlights include the expansive westerly rear garden, complete with a home office/gym/games room. The property boasts full planning permission for a first floor extension (planning application number WEB112621, granted on May 25th, 2021). Herbert Avenue is a mature avenue off Merrion Road, offering a highly convenient location adjacent to the Merrion Shopping Centre, St Vincent's Hospital, and Elm Park Golf Course. Sydney Parade DART station is a short walk away, and there are numerous bus routes along Merrion Road providing easy access to Dublin City Centre. This home is also close to major shopping facilities in the Merrion Centre which is only a stroll away together with Blackrock Village, Sandymount, Ballsbridge, Donnybrook, and the city centre. Also within easy reach are a number of schools including St Michael’s College, Blackrock College, The Teresian School, Gonzaga College, Alexandra College and Muckross Park College to name a few of the many closeby. This charming property offers a unique blend of period features, modern amenities, and potential for further development. It is an exceptional family home in a prime Dublin location. Accommodation: Reception Hall (10.40m x 1.25m ) with high ceilings and ceiling coving. Sittingroom: 4.55m x 3.95m located to the front with box bay window, excellent light, painted cast iron fireplace with cast iron and floral tiled inset, tiled hearth, high ceilings with ceiling coving, picture rail, centre rose, bi-folding doors opening through to: Diningroom: 3.95m x 3.95m with picture window overlooking the rear garden. Inner Hallway with understairs storage. Cloakroom: with wash hand basin, wc, part tiled walls, tiled floor, sash window to side. Kitchen/Breakfastroom: 5.15m x 2.95m fitted with a good range of painted press and drawer units, display cabinets, four ring De Dietrich hob with Neff stainless steel extractor over, De Dietrich electric oven with grill beneath, Whirlpool dishwasher, tiled floor, door out to side and rear garden, door to: Utility Room: 3.20m x 3.00m with plumbing for a washing machine and dryer, single drainer stainless steel sink unit, Neff oven with Neff microwave over (will confirm if included in sale), houses the gas fired central heating boiler which was recently replaced, ceiling to floor storage cupboard, door leading out to the rear garden. First Floor Return Guest WC with pedestal wash hand basin, wc, sash window to side. Shower Room: step in shower with Triton electric shower, with wc, vanity wash hand basin, tiled walls and floors, sash window to side. Bedroom 1: 3.70m x 3.05m with painted cast iron fireplace and window overlooking the rear garden. First Floor Bedroom 2: 4.00m x 3.95m with picture window overlooking the rear garden. Bedroom 3/Main Bedroom: 5.95m x 3.95m with painted cast iron fireplace with cast iron and floral tiled inset, high ceilings, ceiling coving and window overlooking the front garden. Second Floor Landing with Velux roof light. Bedroom 4: 4.05m x 3.90m with dormer window overlooking the rear garden and window to side. Bedroom 5: 5.90m x 3.10m with window to side. External: To the front there is a railed garden area with pedestrian access to the rear garden. The garden to the rear is a particular feature measures approximately 35m x 11m with patio and barbeque area, lawned garden with mature hedging an benefitting from the afternoon and evening sunshine. There is a spacious outdoor room currently used as a home gym which is idea as a home office Any intending purchaser(s) shall accept that no statement, description or measurement contained in any newspaper, brochure, magazine, advertisement, handout, website or any other document or publication, published by the vendor or by John O’Sullivan Property Consultants, as the vendor’s agent, in respect of the premises shall constitute a representation inducing the purchaser(s) to enter into any contract for sale, or any warranty forming part of any such contract for sale. Any such statement, description or measurement, whether in writing or in oral form, given by the vendor, or by John O’Sullivan Property Consultants as the vendor’s agent, are for illustration purposes only and are not to be taken as matters of fact and do not form part of any contract. Any intending purchaser(s) shall satisfy themselves by inspection, survey or otherwise as to the correctness of same. No omission, misstatement, misdescription, incorrect measurement or error of any description, whether given orally or in any written form by the vendor or by John O’Sullivan Property Consultants as the vendor’s agent, shall give rise to any claim for compensation against the vendor or against John O’Sullivan Property Consultants, nor any right whatsoever of rescission or otherwise of the proposed contract for sale. Any intending purchaser(s) are deemed to fully satisfy themselves in relation to all such matters. These materials are issued on the strict understanding that all negotiations will be conducted through John O’Sullivan Property Consultants
Standard features
The local area
The local area
Sold properties in this area
Stay informed with market trends
Local schools and transport

Learn more about what this area has to offer.
School Name | Distance | Pupils | |||
|---|---|---|---|---|---|
| School Name | St Mary's Boys National School Booterstown | Distance | 1.1km | Pupils | 208 |
| School Name | Scoil Mhuire Girls National School | Distance | 1.4km | Pupils | 277 |
| School Name | Our Lady Of Mercy Convent School | Distance | 1.4km | Pupils | 252 |
School Name | Distance | Pupils | |||
|---|---|---|---|---|---|
| School Name | Shellybanks Educate Together National School | Distance | 1.6km | Pupils | 342 |
| School Name | Enable Ireland Sandymount School | Distance | 1.6km | Pupils | 46 |
| School Name | Saint Mary's National School | Distance | 2.0km | Pupils | 607 |
| School Name | Booterstown National School | Distance | 2.1km | Pupils | 92 |
| School Name | Muslim National School | Distance | 2.1km | Pupils | 423 |
| School Name | Our Lady Star Of The Sea | Distance | 2.3km | Pupils | 226 |
| School Name | Benincasa Special School | Distance | 2.3km | Pupils | 42 |
School Name | Distance | Pupils | |||
|---|---|---|---|---|---|
| School Name | St Michaels College | Distance | 640m | Pupils | 726 |
| School Name | The Teresian School | Distance | 1.2km | Pupils | 239 |
| School Name | St Andrew's College | Distance | 1.3km | Pupils | 1008 |
School Name | Distance | Pupils | |||
|---|---|---|---|---|---|
| School Name | Willow Park School | Distance | 1.5km | Pupils | 208 |
| School Name | Coláiste Eoin | Distance | 1.5km | Pupils | 510 |
| School Name | Coláiste Íosagáin | Distance | 1.6km | Pupils | 488 |
| School Name | Sandymount Park Educate Together Secondary School | Distance | 1.9km | Pupils | 436 |
| School Name | Blackrock Educate Together Secondary School | Distance | 1.9km | Pupils | 185 |
| School Name | Blackrock College | Distance | 1.9km | Pupils | 1053 |
| School Name | St Kilian's Deutsche Schule | Distance | 1.9km | Pupils | 478 |
Type | Distance | Stop | Route | Destination | Provider | ||||||
|---|---|---|---|---|---|---|---|---|---|---|---|
| Type | Bus | Distance | 170m | Stop | Herbert Avenue | Route | 7 | Destination | Brides Glen | Provider | Dublin Bus |
| Type | Bus | Distance | 170m | Stop | Herbert Avenue | Route | 84n | Destination | Charlesland | Provider | Nitelink, Dublin Bus |
| Type | Bus | Distance | 170m | Stop | Herbert Avenue | Route | 7n | Destination | Woodbrook College | Provider | Nitelink, Dublin Bus |
Type | Distance | Stop | Route | Destination | Provider | ||||||
|---|---|---|---|---|---|---|---|---|---|---|---|
| Type | Bus | Distance | 170m | Stop | Herbert Avenue | Route | 4 | Destination | Monkstown Ave | Provider | Dublin Bus |
| Type | Bus | Distance | 170m | Stop | Herbert Avenue | Route | 7a | Destination | Loughlinstown Pk | Provider | Dublin Bus |
| Type | Bus | Distance | 180m | Stop | Herbert Avenue | Route | 7 | Destination | Mountjoy Square | Provider | Dublin Bus |
| Type | Bus | Distance | 180m | Stop | Herbert Avenue | Route | 7e | Destination | Mountjoy Square | Provider | Dublin Bus |
| Type | Bus | Distance | 180m | Stop | Herbert Avenue | Route | 7a | Destination | Mountjoy Square | Provider | Dublin Bus |
| Type | Bus | Distance | 180m | Stop | Herbert Avenue | Route | 7 | Destination | Parnell Square | Provider | Dublin Bus |
| Type | Bus | Distance | 180m | Stop | Herbert Avenue | Route | 7a | Destination | Parnell Square | Provider | Dublin Bus |
Your Mortgage and Insurance Tools
Check off the steps to purchase your new home
Use our Buying Checklist to guide you through the whole home-buying journey.
Budget calculator
Calculate how much you can borrow and what you'll need to save
A closer look
BER Details
BER No: 110841053
Energy Performance Indicator: 285.27 kWh/m2/yr
Statistics
- 04/11/2025Entered
- 4,458Property Views
- 7,267
Potential views if upgraded to a Daft Advantage Ad
Learn How
Similar properties
€1,595,000
12 Winton Road, Ranelagh, Dublin 6, D06KX337 Bed · 3 Bath · Detached€1,750,000
14 Anglesea Road, Donnybrook, Dublin 4, D04T2P05 Bed · 2 Bath · Terrace€1,750,000
77 Leeson Street Upper, Dublin 4, D04E6P35 Bed · 3 Bath · Terrace€1,845,000
2 Oaklands Park, Ballsbridge, Dublin 4, D04E1355 Bed · 4 Bath · Semi-D
€1,875,000
Linden, Eglinton Park, Donnybrook, Dublin 4, D04T3H76 Bed · 4 Bath · Detached€1,895,000
4 Eglinton Park, Donnybrook, Dublin 4, D04C6F65 Bed · 4 Bath · Terrace€1,950,000
Sylvan House, 58 Belmont Avenue, Donnybrook, Dublin 4, D04PC995 Bed · 3 Bath · End of Terrace€1,950,000
4 Anglesea Road, Ballsbridge, Dublin 4, D04N2A45 Bed · 3 Bath · Semi-D€1,950,000
17 Wellington Road, Ballsbridge, Dublin 4, D04Y6T46 Bed · 2 Bath · Terrace€2,000,000
2 Herbert Avenue, Ballsbridge, Dublin 4, D04A2A05 Bed · 2 Bath · Semi-D€2,090,000
128B Merrion Road, Ballsbridge, Dublin 4, D04T0V35 Bed · 3 Bath · Detached€2,400,000
84 Northumberland Road, Dublin 4, Ballsbridge, Dublin 4, D04PY946 Bed · 3 Bath · Semi-D
Daft ID: 16284955

