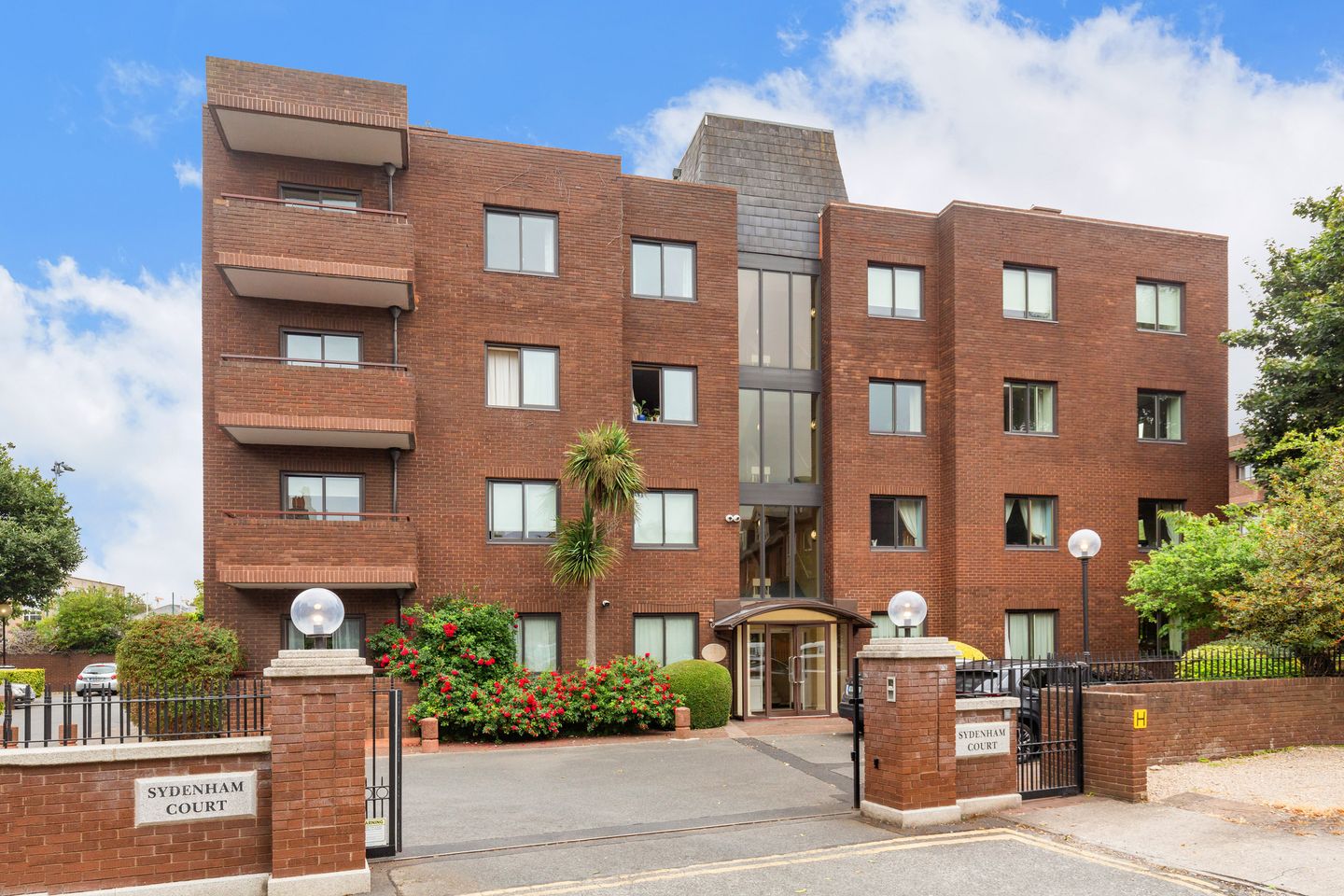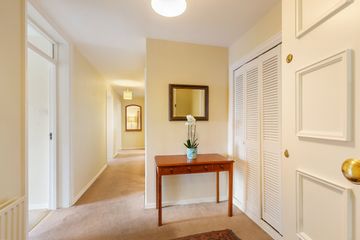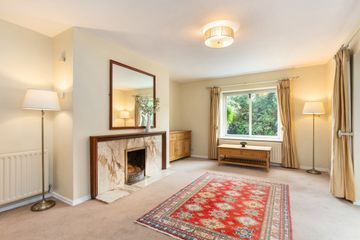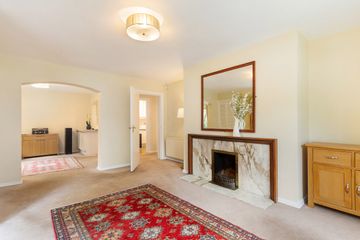



Apartment 4, Sydenham Court, Ballsbridge, Dublin 4, D04N237
€595,000
- Price per m²:€7,169
- Estimated Stamp Duty:€5,950
- Selling Type:By Private Treaty
- BER No:107119315
- Energy Performance:216.04 kWh/m2/yr
About this property
Highlights
- Presented in very good order throughout
- Ground floor 2-bedroom apartment in a gated development
- Light filled interiors extending to 83sq.m / 893sq.ft
- Double glazed windows throughout
- Laundry room on the top floor
Description
Hunters Estate Agent is delighted to present this exceptional two-bedroom, ground floor apartment located in the serene, leafy surrounds of Sydenham Court, right in the heart of Ballsbridge. Number 4 Sydenham Court boasts bright, well-proportioned interiors with picturesque views into the beautifully maintained communal gardens. This elegant home has been lovingly cared for and offers discerning buyers a rare opportunity to acquire a residence full of charm and character within a secure, gated development. Upon entering, a welcoming hallway offers ample storage for coats and personal items. The dual-aspect living / dining rooms enjoy abundant natural light, garden views, and access to a private south-east facing balcony. The adjoining kitchen is well-appointed with generous counter space and storage, seamlessly connecting to the dining area. The spacious main bedroom features an ensuite shower room, while the second double bedroom is serviced by a well-maintained main bathroom. The communal gardens are a true highlight, showcasing mature trees, flowering shrubs, and herbaceous borders, with dedicated seating areas to enjoy the tranquil setting. Each apartment includes a separate secure storage unit, ideal for sports equipment, as well as secure parking for both cars and bicycles. Sydenham Court enjoys a prime location in Dublin 4, one of the city’s most sought-after neighbourhoods. Residents benefit from close proximity to a superb selection of boutiques, cafes, and restaurants in the Merrion Shopping Centre, as well as Sandymount and Ballsbridge Villages. Outdoor and sporting enthusiasts will appreciate the short distance to Herbert Park, Sandymount Strand, the RDS, and the Aviva Stadium. Excellent transport links include nearby DART at Sandymount Avenue which is a 5mins walk, and bus services which is 3mins walk, providing swift access to Dublin’s key business districts, including the IFSC, South Docklands tech hub, UCD, and Trinity College. The Port Tunnel also ensures that Dublin Airport is just a 15-minute drive away. Viewing is highly recommended. SPECIAL FEATURES Presented in very good order throughout Ground floor 2-bedroom apartment in a gated development Light filled interiors extending to 83sq.m / 893sq.ft Double glazed windows throughout Laundry room on the top floor External storage for sporting and gardening equipment Parking South-east facing balcony Pedestrian access to Serpentine Avenue Landscaped communal gardens and seating area ACCOMMODATION ENTRANCE HALL 7.79m (25.6ft) x 2.36m (7.8ft) Visual intercom, hotpress and cloak room. BEDROOM 2 4.57m (14.11ft) x 2.61m (8.6ft) Double bedroom with built-in wardrobes. BATHROOM 2.06m (6.9ft) x 1.78m (5.10ft) W.C., wash-hand basin, bath with shower mixer attachment and fully tiled. Heated towel rail. BEDROOM 1 5.30m (17.4ft) x 3.61m (11.10ft) (Max measurement) Double bedroom with built-in wardrobes. ENSUITE 1.53m (5ft) x 1.58m (5.2ft) W.C., wash-hand basin and shower cubicle, heated towel rail, fully tiled. LIVING ROOM 3.84m (12.7ft) x 5.19m (17ft) Original fireplace with marble hearth and marble surround. Sliding patio doors to the south-east facing balcony. Gas boiler is also housed here. BALCONY 1.25m (4.1ft) x 2.86m (9.4ft) South-east facing orientation overlooking the beautifully maintained communal gardens. KITCHEN 2.05m (6.8ft) x 3.07m (10ft) Fully fitted kitchen with range of wall and base units, free standing Hotpoint fridge freezer, Hotpoint washer/dryer. Electric oven and hob and extractor hood. Slimline Hotpoint dishwasher. Tiled floor, ceiling spot lights. Breakfast bar opening into the dining area. DINING AREA 3.05m (10ft) x 3.29m (10.9ft) Window that provides a view over the internal communal rose garden, while another window gives a line of sight back up the hallway. MANAGEMENT COMPANY Bespoke Estate Agent Service charge c. €4,000 per annum FLOORPLAN Not to scale. For identification purposes only. BER DETAILS: BER: C3 BER Number: 107119315 Energy Performance Indicator: 216.04 kWh/m2/yr VIEWING Strictly by prior appointment through Hunters Estate Agent City Centre on 01 668 0008. No information, statement, description, quantity or measurement contained in any sales particulars or given orally or contained in any webpage, brochure, catalogue, email, letter, report, docket or hand out issued by or on behalf of Hunters Estate Agents or the vendor in respect of the property shall constitute a representation or a condition or a warranty on behalf of Hunters Estate Agents or the vendor. Any information, statement, description, quantity or measurement so given or contained in any such sales particulars, webpage, brochure, catalogue, email, letter, report or hand out issued by or on behalf of Hunters Estate Agents or the vendor are for illustration purposes only and are not to be taken as matters of fact. Any mistake, omission, inaccuracy or mis-description given orally or contained in any sales particulars, webpage, brochure, catalogue, email, letter, report or hand out issued by or on behalf of Hunters Estate Agents or the vendor shall not give rise to any right of action, claim, entitlement or compensation against Hunters Estate Agents or the vendor. Intending purchasers must satisfy themselves by carrying out their own independent due diligence, inspections or otherwise as to the correctness of any and all of the information, statements, descriptions, quantity or measurements contained in any such sales particulars, webpage, brochure, catalogue, email, letter, report or hand out issued by or on behalf of Hunters Estate Agents or the vendor. The services, systems and appliances shown have not been tested and no warranty is made or given by Hunters Estate Agents or the vendor as to their operability or efficiency.
Standard features
The local area
The local area
Sold properties in this area
Stay informed with market trends
Local schools and transport
Learn more about what this area has to offer.
School Name | Distance | Pupils | |||
|---|---|---|---|---|---|
| School Name | Shellybanks Educate Together National School | Distance | 220m | Pupils | 342 |
| School Name | Enable Ireland Sandymount School | Distance | 440m | Pupils | 46 |
| School Name | Our Lady Star Of The Sea | Distance | 970m | Pupils | 226 |
School Name | Distance | Pupils | |||
|---|---|---|---|---|---|
| School Name | St Matthew's National School | Distance | 1.0km | Pupils | 209 |
| School Name | John Scottus National School | Distance | 1.1km | Pupils | 166 |
| School Name | St Declans Special Sch | Distance | 1.2km | Pupils | 36 |
| School Name | Saint Mary's National School | Distance | 1.3km | Pupils | 607 |
| School Name | Gaelscoil Eoin | Distance | 1.3km | Pupils | 50 |
| School Name | St Christopher's Primary School | Distance | 1.3km | Pupils | 567 |
| School Name | Scoil Chaitríona Baggot Street | Distance | 1.7km | Pupils | 148 |
School Name | Distance | Pupils | |||
|---|---|---|---|---|---|
| School Name | Marian College | Distance | 560m | Pupils | 305 |
| School Name | Sandymount Park Educate Together Secondary School | Distance | 950m | Pupils | 436 |
| School Name | Blackrock Educate Together Secondary School | Distance | 950m | Pupils | 185 |
School Name | Distance | Pupils | |||
|---|---|---|---|---|---|
| School Name | St Michaels College | Distance | 1.1km | Pupils | 726 |
| School Name | St Conleths College | Distance | 1.1km | Pupils | 325 |
| School Name | Muckross Park College | Distance | 1.4km | Pupils | 712 |
| School Name | The Teresian School | Distance | 1.5km | Pupils | 239 |
| School Name | Ringsend College | Distance | 1.7km | Pupils | 210 |
| School Name | Sandford Park School | Distance | 1.8km | Pupils | 432 |
| School Name | Gonzaga College Sj | Distance | 2.1km | Pupils | 573 |
Type | Distance | Stop | Route | Destination | Provider | ||||||
|---|---|---|---|---|---|---|---|---|---|---|---|
| Type | Bus | Distance | 110m | Stop | Merrion Road | Route | 2 | Destination | Wexford | Provider | Bus Éireann |
| Type | Bus | Distance | 110m | Stop | Merrion Road | Route | 4 | Destination | Monkstown Ave | Provider | Dublin Bus |
| Type | Bus | Distance | 110m | Stop | Merrion Road | Route | S2 | Destination | Irishtown | Provider | Dublin Bus |
Type | Distance | Stop | Route | Destination | Provider | ||||||
|---|---|---|---|---|---|---|---|---|---|---|---|
| Type | Bus | Distance | 110m | Stop | Merrion Road | Route | 7n | Destination | Woodbrook College | Provider | Nitelink, Dublin Bus |
| Type | Bus | Distance | 110m | Stop | Merrion Road | Route | 27x | Destination | Ucd | Provider | Dublin Bus |
| Type | Bus | Distance | 110m | Stop | Merrion Road | Route | 7a | Destination | Loughlinstown Pk | Provider | Dublin Bus |
| Type | Bus | Distance | 110m | Stop | Merrion Road | Route | 7 | Destination | Brides Glen | Provider | Dublin Bus |
| Type | Bus | Distance | 180m | Stop | Sandymount Avenue | Route | S2 | Destination | Irishtown | Provider | Dublin Bus |
| Type | Bus | Distance | 190m | Stop | Sandymount Station | Route | S2 | Destination | Heuston Station | Provider | Dublin Bus |
| Type | Rail | Distance | 250m | Stop | Sandymount | Route | Dart | Destination | Greystones | Provider | Irish Rail |
Your Mortgage and Insurance Tools
Check off the steps to purchase your new home
Use our Buying Checklist to guide you through the whole home-buying journey.
Budget calculator
Calculate how much you can borrow and what you'll need to save
BER Details
BER No: 107119315
Energy Performance Indicator: 216.04 kWh/m2/yr
Statistics
- 29/09/2025Entered
- 4,487Property Views
- 7,314
Potential views if upgraded to a Daft Advantage Ad
Learn How
Similar properties
€545,000
2 Brookvale Road, Donnybrook, Dublin 4, D04T9N62 Bed · 1 Bath · Terrace€550,000
19 Cambridge Avenue, Ringsend, Dublin 4, D04DK533 Bed · 1 Bath · Terrace€565,000
3 Willowfield, Park Avenue , Sandymount, Dublin 4, D04R8382 Bed · 1 Bath · Terrace€565,000
123 The Jessop, Charlotte Quay Dock, Grand Canal Dock, Dublin 4, D04HC673 Bed · 2 Bath · Apartment
€565,000
113 Philomena Terrace, Ringsend, Dublin 4, D04XC912 Bed · 1 Bath · Terrace€569,950
4 Rosary Terrace, Dublin 4, Irishtown, Dublin 4, D04X8R93 Bed · 1 Bath · Terrace€570,000
23 Portobello Quay, Dublin 8, Portobello, Dublin 8, D08V9XC2 Bed · 2 Bath · Semi-D€575,000
30 Nutley Square, Greenfield Park, Belfield, Dublin 4, D04A3C32 Bed · 2 Bath · End of Terrace€575,000
8 Grattan Street, Dublin 2, Dublin 2, D02AY822 Bed · 1 Bath · Terrace€575,000
10 Saint Broc's Cottages, Donnybrook, Dublin 4, D04A9F92 Bed · 1 Bath · Terrace€575,000
69 Beech Hill Avenue, Dublin 4, Belfield, Dublin 4, D04V3F23 Bed · 3 Bath · Terrace€735,000
2 Bedroom Ground Floor Apartment, Shore Club, Shore Club, Beach Road, Dublin 42 Bed · 2 Bath · Apartment
Daft ID: 123026103


