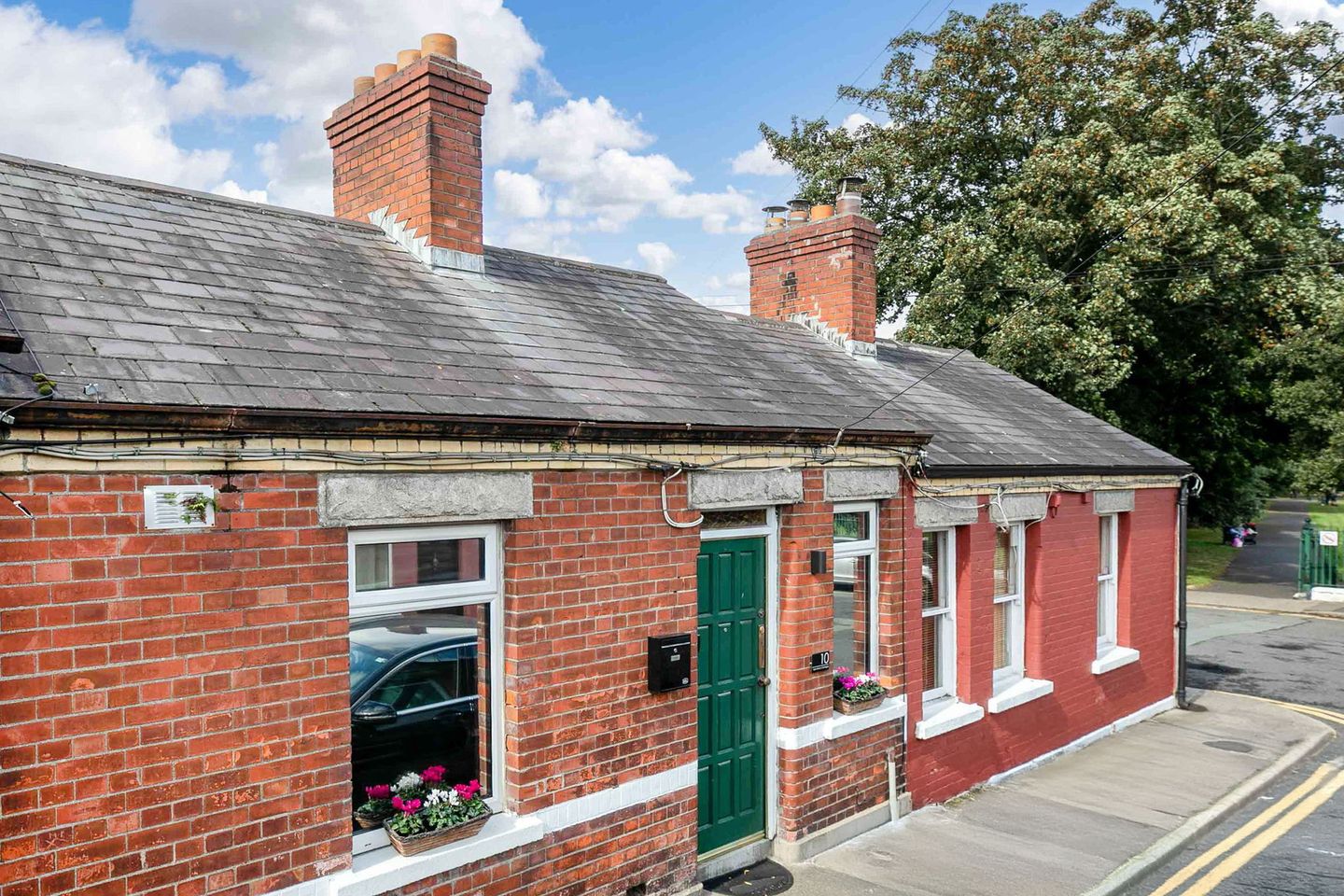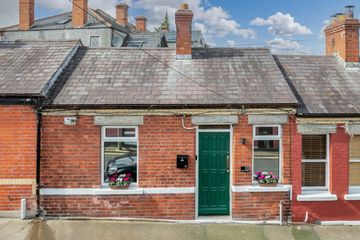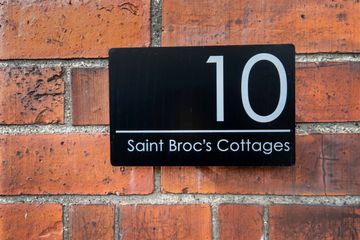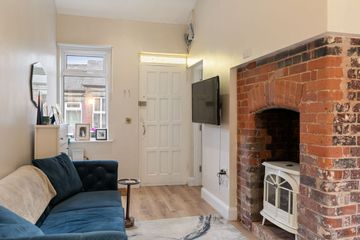



10 Saint Broc's Cottages, Donnybrook, Dublin 4, D04A9F9
€575,000
- Price per m²:€11,500
- Estimated Stamp Duty:€5,750
- Selling Type:By Private Treaty
- BER No:100581800
- Energy Performance:233.65 kWh/m2/yr
About this property
Highlights
- - Charming two bed artisan period cottage
- - Highly Sought After Location - Minutes from Donnybrook Village
- - 50 Yards from Herbert Park
- - Beautifully Appointed Interior
- - Traditional Red Brick Exterior
Description
- Sale Type: For Sale by Private Treaty Peter Wyse Estate Agents is delighted to present 10 St. Broc\'s Cottages, Donnybrook, Dublin 4 to the market. A deceptively spacious and energy efficient home lies behind this charming red brick double fronted cottage facade, Number 10 comes to the market in walk-in condition having been fully refurbished to a very high quality. This light filled property is ideal for first time buyers, downsizers and investors alike located in the highly sought-after location of Donnybrook. The accommodation briefly comprises of an entrance hallway, living room, bathroom, kitchen and two spacious bedrooms. The rear courtyard which enjoys an enviable sunny southerly aspect is perfect for al fresco dining and further benefits from rear access. St. Broc\'s Cottages enjoys an exceptionally convenient location with Herbert Park only yards from the front door and only a few minutes\' walk from Donnybrook Village with its numerous specialist shops, boutiques, cafes, restaurants and hotels. Recreational facilities are also very well catered for with Donnybrook Tennis Club, The RDS and Bective tennis and rugby grounds all within a short stroll. There is excellent public transport providing easy access to the City Centre. Dublin Airport is a 20-minute drive via the port tunnel. Viewing is essential and highly recommended. Accommodation: Entrance Porch: Leading to Living Room: 5.0m x 2.76m Laminate flooring throughout, large window overlooking the front of the property. Feature Brick open fireplace with electric fire. Internal Lobby: Large sliding patio door to rear courtyard. Door leading to: Kitchen: 3.50m x 2.70m New fitted kitchen with extensive floor to ceiling kitchen presses, integrated oven and hob, Fridge freezer, dishwasher and integrated Washer dryer. Large window affording maximum light which overlooks the rear courtyard. Tiled floor and splashback Bathroom: Newly fitted bathroom with bath/shower, w.c., and w.h.b., heated towel rail, tiled floor and walls. Bedroom 1: 3.50m x 2.76m Spacious double bedroom, laminate flooring overlooking the front of the property. Bedroom 2: 3.0m x 2.10m Single bedroom with laminate flooring. Fitted wardrobes for additional storage solutions. Courtyard: 7.0m x 2.90m Full wooden decked for low maintenance and rear courtyard with additional storage and rear gated access. Bright sunny west facing aspect Floor Area: 50 sq.m. BER: D1 BER Number: 100581800
Standard features
The local area
The local area
Sold properties in this area
Stay informed with market trends
Local schools and transport
Learn more about what this area has to offer.
School Name | Distance | Pupils | |||
|---|---|---|---|---|---|
| School Name | Saint Mary's National School | Distance | 370m | Pupils | 607 |
| School Name | Shellybanks Educate Together National School | Distance | 710m | Pupils | 342 |
| School Name | Sandford Parish National School | Distance | 890m | Pupils | 200 |
School Name | Distance | Pupils | |||
|---|---|---|---|---|---|
| School Name | John Scottus National School | Distance | 1.2km | Pupils | 166 |
| School Name | Gaelscoil Eoin | Distance | 1.2km | Pupils | 50 |
| School Name | St Christopher's Primary School | Distance | 1.2km | Pupils | 567 |
| School Name | St Declans Special Sch | Distance | 1.3km | Pupils | 36 |
| School Name | Enable Ireland Sandymount School | Distance | 1.3km | Pupils | 46 |
| School Name | Gaelscoil Lios Na Nóg | Distance | 1.4km | Pupils | 177 |
| School Name | Scoil Bhríde | Distance | 1.4km | Pupils | 368 |
School Name | Distance | Pupils | |||
|---|---|---|---|---|---|
| School Name | Muckross Park College | Distance | 510m | Pupils | 712 |
| School Name | St Conleths College | Distance | 550m | Pupils | 325 |
| School Name | Sandford Park School | Distance | 970m | Pupils | 432 |
School Name | Distance | Pupils | |||
|---|---|---|---|---|---|
| School Name | The Teresian School | Distance | 1.1km | Pupils | 239 |
| School Name | Marian College | Distance | 1.2km | Pupils | 305 |
| School Name | Gonzaga College Sj | Distance | 1.2km | Pupils | 573 |
| School Name | St Michaels College | Distance | 1.3km | Pupils | 726 |
| School Name | Alexandra College | Distance | 1.8km | Pupils | 666 |
| School Name | Catholic University School | Distance | 1.8km | Pupils | 547 |
| School Name | Sandymount Park Educate Together Secondary School | Distance | 1.8km | Pupils | 436 |
Type | Distance | Stop | Route | Destination | Provider | ||||||
|---|---|---|---|---|---|---|---|---|---|---|---|
| Type | Bus | Distance | 180m | Stop | Victoria Avenue | Route | 11b | Destination | Donnybrook Stadium | Provider | Dublin Bus |
| Type | Bus | Distance | 180m | Stop | Victoria Avenue | Route | E2 | Destination | Dun Laoghaire | Provider | Dublin Bus |
| Type | Bus | Distance | 180m | Stop | Victoria Avenue | Route | 77x | Destination | Ucd | Provider | Dublin Bus |
Type | Distance | Stop | Route | Destination | Provider | ||||||
|---|---|---|---|---|---|---|---|---|---|---|---|
| Type | Bus | Distance | 180m | Stop | Victoria Avenue | Route | 7b | Destination | Shankill | Provider | Dublin Bus |
| Type | Bus | Distance | 180m | Stop | Victoria Avenue | Route | X32 | Destination | Ucd Belfield | Provider | Dublin Bus |
| Type | Bus | Distance | 180m | Stop | Victoria Avenue | Route | X25 | Destination | Ucd Belfield | Provider | Dublin Bus |
| Type | Bus | Distance | 180m | Stop | Victoria Avenue | Route | X28 | Destination | Ucd Belfield | Provider | Dublin Bus |
| Type | Bus | Distance | 180m | Stop | Victoria Avenue | Route | X1 | Destination | Kilcoole | Provider | Dublin Bus |
| Type | Bus | Distance | 180m | Stop | Victoria Avenue | Route | X26 | Destination | Ucd Belfield | Provider | Dublin Bus |
| Type | Bus | Distance | 180m | Stop | Victoria Avenue | Route | 7d | Destination | Dalkey | Provider | Dublin Bus |
Your Mortgage and Insurance Tools
Check off the steps to purchase your new home
Use our Buying Checklist to guide you through the whole home-buying journey.
Budget calculator
Calculate how much you can borrow and what you'll need to save
BER Details
BER No: 100581800
Energy Performance Indicator: 233.65 kWh/m2/yr
Statistics
- 23/09/2025Entered
- 4,607Property Views
- 7,509
Potential views if upgraded to a Daft Advantage Ad
Learn How
Similar properties
€525,000
10 Gulistan Cottages, Rathmines, Rathmines, Dublin 6, D06C5V92 Bed · 2 Bath · Terrace€525,000
96 Spencer House, Custom House Square, IFSC, Dublin 1, D01K6W73 Bed · 2 Bath · Apartment€525,000
11 Dodder Terrace, Dublin 4, Irishtown, Dublin 4, D04YN802 Bed · 1 Bath · Terrace€525,000
56 Fitzwilliam Quay Apartments, Ringsend, Dublin 4, D04A7022 Bed · 2 Bath · Apartment
€525,000
12 Rosemount Court, Blackrock, Co. Dublin, A94K2612 Bed · 1 Bath · End of Terrace€535,000
Apartment 6 Strand House, 171 Strand Road , Sandymount, Dublin 4, D04PW922 Bed · 1 Bath · Apartment€535,000
Apt 1 , Gledswood Mews, Bird Avenue, Clonskeagh, Dublin 14, D14TY793 Bed · 2 Bath · Apartment€535,000
45 Aikenhead Terrace, Dublin 4, Irishtown, Dublin 4, D04V2232 Bed · 2 Bath · Terrace€545,000
2 Brookvale Road, Donnybrook, Dublin 4, D04T9N62 Bed · 1 Bath · Terrace€550,000
Apartment 27, Sanderling, Thornwood, Booterstown Avenue, Booterstown, Booterstown, Co. Dublin, A94AP972 Bed · 2 Bath · Apartment€550,000
19 Cambridge Avenue, Ringsend, Dublin 4, D04DK533 Bed · 1 Bath · Terrace€735,000
2 Bedroom Ground Floor Apartment, Shore Club, Shore Club, Beach Road, Dublin 42 Bed · 2 Bath · Apartment
Daft ID: 123281413


