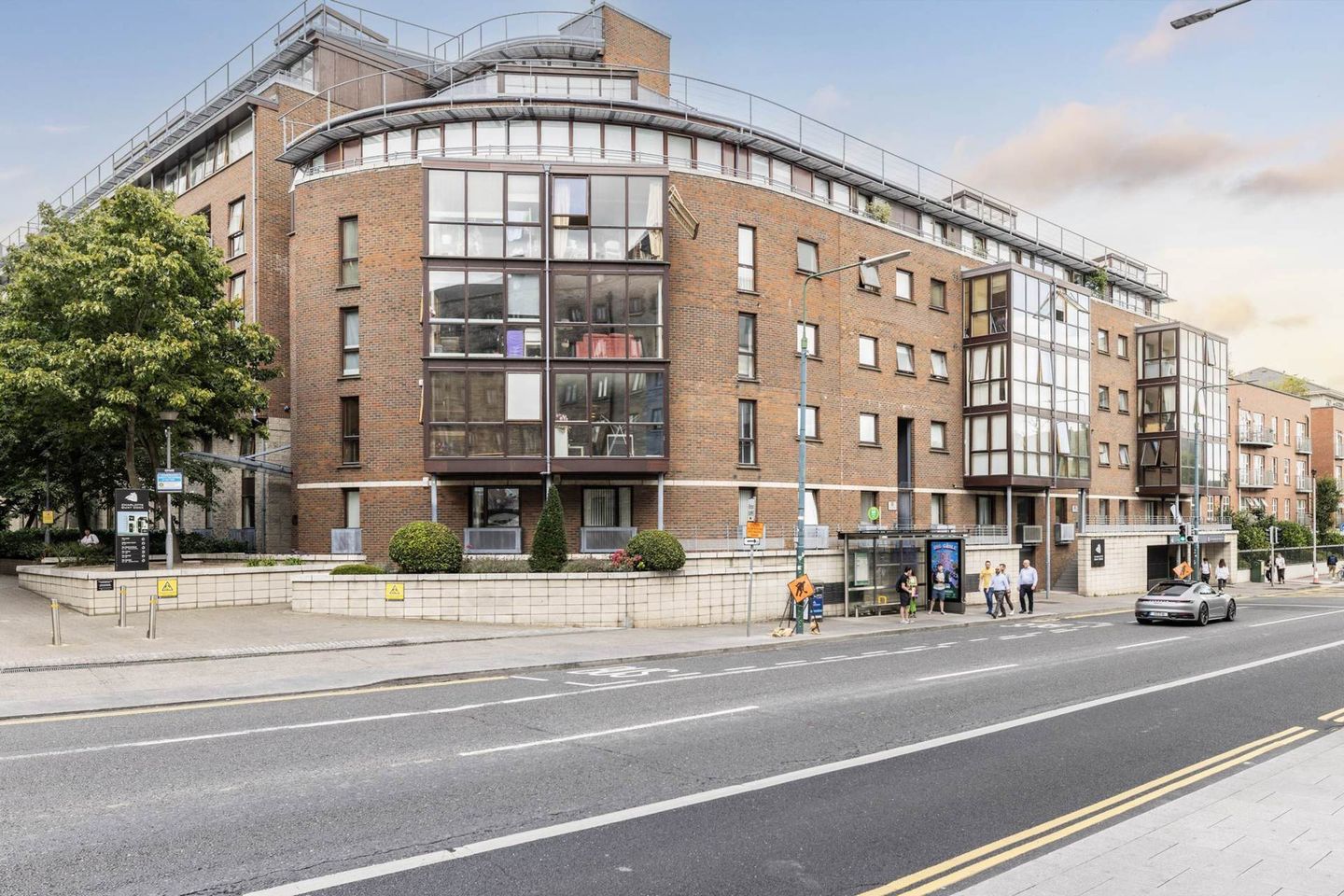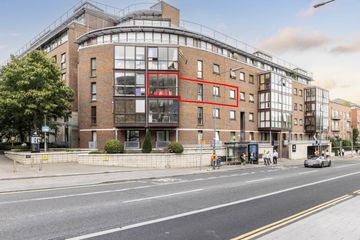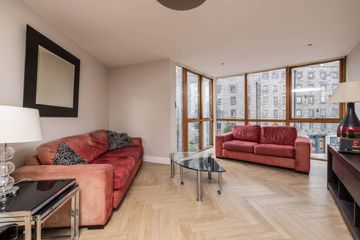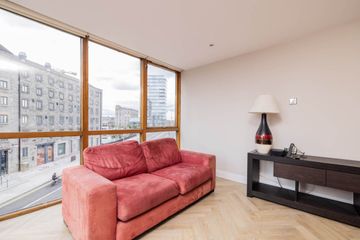



123 The Jessop, Charlotte Quay Dock, Grand Canal Dock, Dublin 4, D04HC67
€565,000
- Price per m²:€6,807
- Estimated Stamp Duty:€5,650
- Selling Type:By Private Treaty
- BER No:118713759
- Energy Performance:153.32 kWh/m2/yr
About this property
Highlights
- Spacious 2nd floor apartment
- Excellent opportunity for home owners and investors alike
- Secure car parking and bike storage underground
- Double glazing
- Lift servicing all floors
Description
Quillsen are delighted to bring this lovely and bright 3 bedroom (master en-suite) apartment to the market. It is situated on the 2nd floor with expansive views across the city, the waterfront & The Aviva. It is seldom that 3 bedroom apartments come to the market in this popular development. Presenting an excellent opportunity for home seekers and investors alike, No 123 is a lovely property situated within this ever-popular Dublin 4 development. It comes to the market with the valuable benefit of designated underground parking as well as a private residents garden with water feature. Extending to approximately 83 sqm the bright, spacious accommodation comprises a spacious living/dining room with fitted kitchen off, 3 double bedrooms (master ensuite) all with fitted wardrobes and an additional bathroom. Charlotte Quay occupies an enviably convenient Dublin 4 position and a hugely convenient city living experience is guaranteed. It is within walking distance of the City Centre, Grand Canal Dock, Ballsbridge and the DART. In addition the O2 arena and Aviva Stadium are but a stroll away. The Samuel Beckett Bridge provides easy access to Dublin's busy financial district at the IFSC and major employers nearby include many of the larger accountancy and law firms together with Google and Facebook. The port tunnel provides easy access to the airport and all national routes. There are a number of bus routes on your doorstep including a number of 24 hour buses. Accommodation Entrance Hallway Attractive laminate flooring with airing cupboard/storage. Living/Dining Room - 4.79m (15'9") Max x 8.72m (28'7") Max A lovely bright room with attractive laminate herringbone flooring, feature picture bay window. Recessed lighting and storage cupboard. Kitchen - 3.02m (9'11") x 1.55m (5'1") Ample wall and floor units, stainless steel sink unit, hob, oven and extractor fan. Plumbed for washing machine. Tiled floor and counter level tiling. Master Bedroom - 2.8m (9'2") x 4.66m (15'3") Attractive laminate flooring. Built in wardrobe. Door to ensuite shower room. Ensuite Shower Room - 1.72m (5'8") x 1.59m (5'3") Tiled shower, pedestal whb and wc. Tiled floor. Bedroom 2 - 2.33m (7'8") x 4.67m (15'4") Attractive laminate flooring. Built in wardrobe. Bedroom 3 - 2.13m (7'0") x 4.33m (14'2") Attractive laminate flooring. Built in wardrobe. Bathroom - 2.16m (7'1") x 2.53m (8'4") Bath, wc and whb. Wall and floor tiling. Note: Please note we have not tested any apparatus, fixtures, fittings, or services. Interested parties must undertake their own investigation into the working order of these items. All measurements are approximate and photographs provided for guidance only. Property Reference :76723
The local area
The local area
Sold properties in this area
Stay informed with market trends
Local schools and transport
Learn more about what this area has to offer.
School Name | Distance | Pupils | |||
|---|---|---|---|---|---|
| School Name | St Patrick's Girls' National School | Distance | 730m | Pupils | 148 |
| School Name | St Patrick's Boys National School | Distance | 750m | Pupils | 126 |
| School Name | St Declans Special Sch | Distance | 800m | Pupils | 36 |
School Name | Distance | Pupils | |||
|---|---|---|---|---|---|
| School Name | John Scottus National School | Distance | 890m | Pupils | 166 |
| School Name | Scoil Chaitríona Baggot Street | Distance | 930m | Pupils | 148 |
| School Name | St Christopher's Primary School | Distance | 940m | Pupils | 567 |
| School Name | Catherine Mc Auley N Sc | Distance | 950m | Pupils | 99 |
| School Name | Gaelscoil Eoin | Distance | 950m | Pupils | 50 |
| School Name | City Quay National School | Distance | 1.1km | Pupils | 156 |
| School Name | St Matthew's National School | Distance | 1.2km | Pupils | 209 |
School Name | Distance | Pupils | |||
|---|---|---|---|---|---|
| School Name | C.b.s. Westland Row | Distance | 830m | Pupils | 202 |
| School Name | Ringsend College | Distance | 840m | Pupils | 210 |
| School Name | Marian College | Distance | 1.2km | Pupils | 305 |
School Name | Distance | Pupils | |||
|---|---|---|---|---|---|
| School Name | Loreto College | Distance | 1.5km | Pupils | 584 |
| School Name | Catholic University School | Distance | 1.5km | Pupils | 547 |
| School Name | St Conleths College | Distance | 1.6km | Pupils | 325 |
| School Name | Larkin Community College | Distance | 1.8km | Pupils | 414 |
| School Name | Blackrock Educate Together Secondary School | Distance | 1.9km | Pupils | 185 |
| School Name | Sandymount Park Educate Together Secondary School | Distance | 1.9km | Pupils | 436 |
| School Name | O'Connell School | Distance | 2.0km | Pupils | 215 |
Type | Distance | Stop | Route | Destination | Provider | ||||||
|---|---|---|---|---|---|---|---|---|---|---|---|
| Type | Bus | Distance | 20m | Stop | Ringsend Road | Route | 47 | Destination | Belarmine | Provider | Dublin Bus |
| Type | Bus | Distance | 20m | Stop | Ringsend Road | Route | C3 | Destination | Ringsend Road | Provider | Dublin Bus |
| Type | Bus | Distance | 20m | Stop | Ringsend Road | Route | C6 | Destination | Ringsend Road | Provider | Dublin Bus |
Type | Distance | Stop | Route | Destination | Provider | ||||||
|---|---|---|---|---|---|---|---|---|---|---|---|
| Type | Bus | Distance | 20m | Stop | Ringsend Road | Route | C1 | Destination | Sandymount | Provider | Dublin Bus |
| Type | Bus | Distance | 20m | Stop | Ringsend Road | Route | 77a | Destination | Ringsend Road | Provider | Dublin Bus |
| Type | Bus | Distance | 20m | Stop | Ringsend Road | Route | C2 | Destination | Sandymount | Provider | Dublin Bus |
| Type | Bus | Distance | 20m | Stop | Ringsend Road | Route | 84n | Destination | Charlesland | Provider | Nitelink, Dublin Bus |
| Type | Bus | Distance | 20m | Stop | Ringsend Road | Route | P29 | Destination | Ringsend Road | Provider | Dublin Bus |
| Type | Bus | Distance | 20m | Stop | Ringsend Road | Route | C5 | Destination | Ringsend Road | Provider | Dublin Bus |
| Type | Bus | Distance | 20m | Stop | Ringsend Road | Route | C4 | Destination | Ringsend Road | Provider | Dublin Bus |
Your Mortgage and Insurance Tools
Check off the steps to purchase your new home
Use our Buying Checklist to guide you through the whole home-buying journey.
Budget calculator
Calculate how much you can borrow and what you'll need to save
BER Details
BER No: 118713759
Energy Performance Indicator: 153.32 kWh/m2/yr
Statistics
- 29/09/2025Entered
- 4,275Property Views
- 6,968
Potential views if upgraded to a Daft Advantage Ad
Learn How
Similar properties
€525,000
96 Spencer House, Custom House Square, IFSC, Dublin 1, D01K6W73 Bed · 2 Bath · Apartment€550,000
19 Cambridge Avenue, Ringsend, Dublin 4, D04DK533 Bed · 1 Bath · Terrace€550,000
33 Crosbies Yard, Ossory Road, East Wall, Dublin 33 Bed · 3 Bath · Apartment€569,950
4 Rosary Terrace, Dublin 4, Irishtown, Dublin 4, D04X8R93 Bed · 1 Bath · Terrace
€575,000
9 Hawthorn Terrace, Dublin 3, Dublin 3, D03W2183 Bed · 2 Bath · Terrace€595,000
8 Poolbeg Quay, Pigeon House Road, Ringsend, Dublin 4, D04DE273 Bed · End of Terrace€595,000
15 Albert Court East, Grand Canal Street Lower, Dublin 2, D02PR293 Bed · 2 Bath · Detached€595,000
1 Bremen Road, Dublin 4, Ringsend, Dublin 4, D04TA463 Bed · 1 Bath · End of Terrace€595,000
12 Leukos Road, Dublin 4, Ringsend, Dublin 4, D04VP664 Bed · 2 Bath · End of Terrace€600,000
Apartment 20, The Locks, Charlotte Quay Dock, Hanover Quay, Dublin 2, D04XT283 Bed · 2 Bath · Apartment€645,000
7 Pembroke Street, Dublin 4, Irishtown, Dublin 4, D04AX024 Bed · 2 Bath · Semi-D€660,000
Apartment 6, Clyde Court, Donnybrook, Dublin 4, D04WY903 Bed · 2 Bath · Apartment
Daft ID: 122944873


