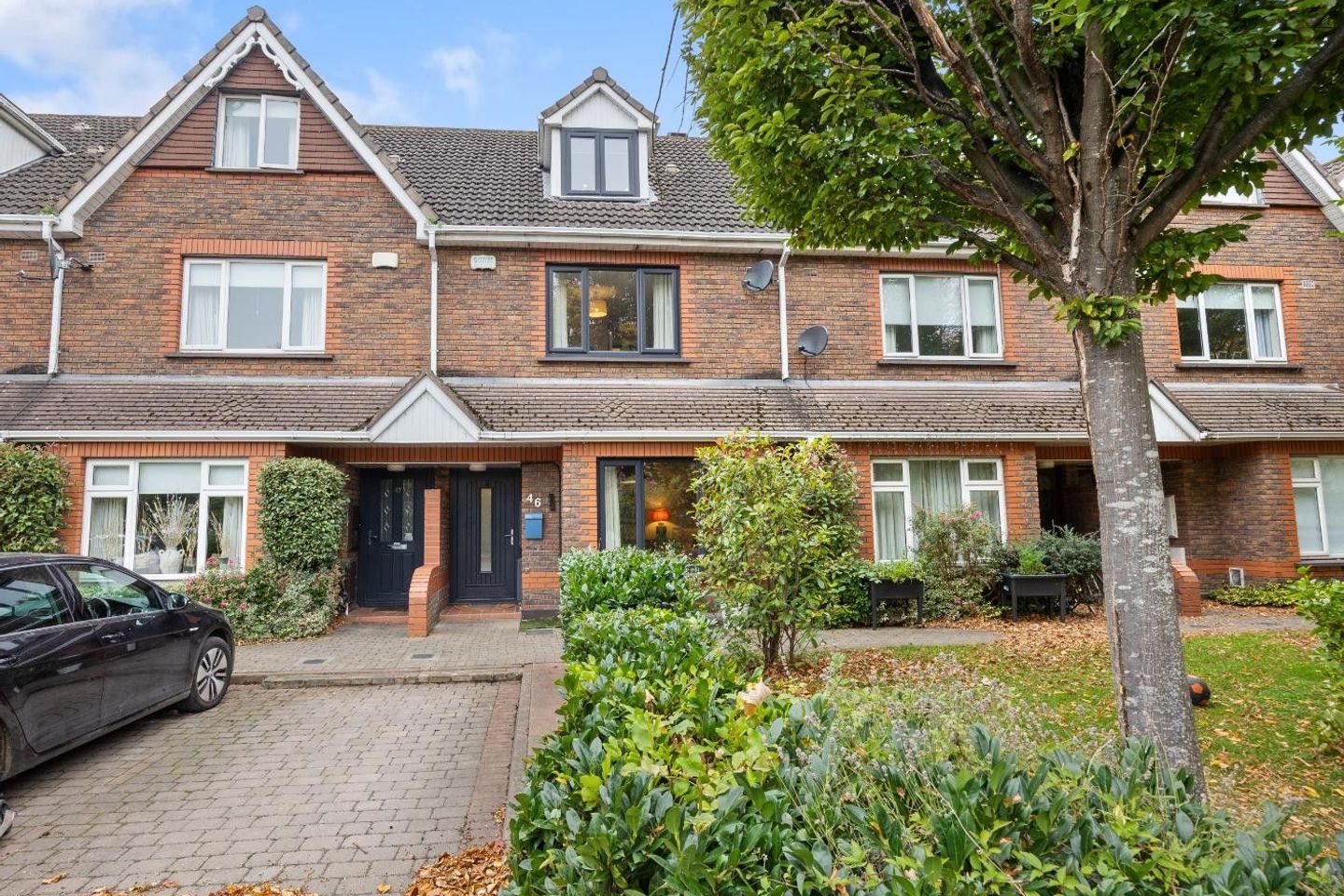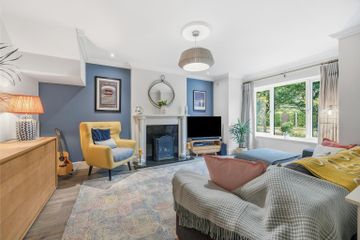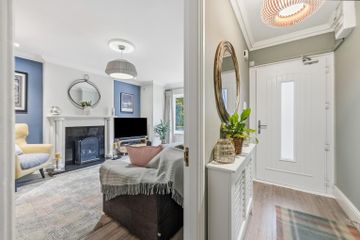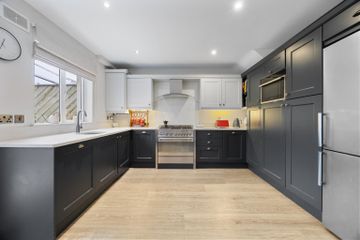



46 Leinster Park, Dublin 6w, Harold's Cross, Dublin 6W, D6WV973
€865,000
- Price per m²:€6,314
- Estimated Stamp Duty:€8,650
- Selling Type:By Private Treaty
About this property
Highlights
- Private gated residential development set amidst mature communal grounds.
- Immaculately presented four-bedroom, three-storey red brick townhouse.
- Beautifully updated interiors with contemporary kitchen, refreshed bathrooms, and upgraded heating system.
- Bright and spacious ground floor with elegant living room, open-plan kitchen, breakfast area, casual family room, and guest WC.
- Principal bedroom with Jack & Jill family bathroom, plus three further double bedrooms.
Description
46 Leinster Park is a stunning four-bedroom, three-storey red brick residence set within one of Harold’s Cross’s most sought-after private gated developments. Built in 2000 by Garland Homes and designed by McCrossan O’Rourke Architects, this bright and spacious townhouse has been beautifully maintained and tastefully updated by its current owners, offering a perfect combination of style, comfort, and modern living. Recent enhancements include a contemporary kitchen, refreshed family bathroom, guest cloakroom, new flooring, new doors throughout and an upgraded heating system, creating a home in impeccable condition with a highly desirable B3 BER rating. The development itself is enhanced by beautiful, mature communal grounds, creating a tranquil and secure environment. The accommodation extends over three levels and is exceptionally bright and well-proportioned. On the ground floor, a welcoming entrance hall, with a stylish guest cloakroom, leads to a spacious living room, ideal for relaxing or entertaining. To the rear, a large open-plan kitchen, breakfast area, and casual family room opens through double glass doors onto a low-maintenance south west facing town garden, providing a seamless connection between indoor and outdoor living. The first floor, with a split-level layout, comprises two generously sized double bedrooms, with the principal bedroom enjoying direct access to a Jack & Jill family bathroom, also accessible from the landing. The second floor offers two further double bedrooms, each with built-in wardrobes and access to extensive eaves storage, complemented by a modern shower room, providing versatile accommodation for family or guests. More about this location… Leinster Park enjoys a superb location in the heart of Harold’s Cross, within easy reach of Rathmines, Rathgar, Terenure, and Dublin City Centre, with a wealth of amenities on the doorstep, including boutique shops, cafés, and restaurants. The property is well served by bus routes along Harold’s Cross Road, while Harold’s Cross Park, with its recently upgraded playground and café, is located immediately across the road. The Grand Canal is only a short walk away, offering picturesque recreational routes, and the surrounding villages of Terenure, Rathmines, and Portobello are within easy walking distance. Families will appreciate proximity to some of Dublin’s most sought-after primary and secondary schools, including Harold’s Cross Educate Together (Primary & Secondary), Gonzaga College, The High School, St. Mary’s College, and Alexandra College, making this an ideal location for modern family living. Entrance Hall (4.9m x 1m) Welcoming entrance hall with laminate flooring, coving and radiator cover. Guest WC (1.9m x 1m) WC with wash hand basin set in a vanity unit, subway tiles to dado height, and tiled floor. Living Room (5.3m into bay x 3.7m) Elegantly proportioned reception room with a box bay window. Feature wood surround fireplace with a gas fire inset. Ceiling coving and recessed spot lights. Access to extensive under stair storage. Radiator cover. Laminate wood effect flooring. Kitchen / Breakfast Room (4.9m x 3.8m) Excellent range of Shaker style built in wall and floor units complemented by a Silestone countertop with inset sink. Integrated appliances to include a Neff dishwasher, Indesit washing machine, stainless steel extractor fan, microwave and a Smeg range style cooker with a 6 ring gas hob and electric oven. Laminate wood effect flooring. Family Room (3m x 2.3m) Leading directly off the kitchen, this living space features a pitched ceiling with T&G panelling and a Velux window, providing additional natural light. A large picture window and double patio doors overlook the rear garden, and the room is finished with laminate wood-effect flooring. FIRST FLOOR Bedroom 2 (5m x 3.9m) Large double bedroom overlooking the rear with an excellent range of built in wardrobes. Centre rose and coving.. First Floor Landing With hotpress. Bedroom 1 (4.7m x 3.6m) Large double bedroom overlooking the front with an excellent range of built in wardrobes. Door to the main bathroom, which has dual access. Bathroom (3m x 1.6m) Jack & Jill bathroom, which is extensively tiled with a WC, WHB set in vanity unit, step in corner shower enclosure with a power shower and bath. SECOND FLOOR Second Floor Landing With attic access. Bedroom 3 (4.9m x 2.5m) Large double bedroom with built in wardrobes and study desk. Bedroom 4 (4.9m x 2.4m) Large double bedroom with built in wardrobes and study desk. Shower Room (2.2m x 1.2m) WC, WHB and step in shower enclosure. Outside GARDEN Walled low maintenance town garden. ALL MEASUREMENTS ARE APPROXIMATE AND FOR GUIDANCE PURPOSES ONLY.
Standard features
The local area
The local area
Sold properties in this area
Stay informed with market trends
Local schools and transport

Learn more about what this area has to offer.
School Name | Distance | Pupils | |||
|---|---|---|---|---|---|
| School Name | Harold's Cross Etns | Distance | 130m | Pupils | 148 |
| School Name | St Clare's Primary School | Distance | 320m | Pupils | 181 |
| School Name | St. Louis National School | Distance | 560m | Pupils | 622 |
School Name | Distance | Pupils | |||
|---|---|---|---|---|---|
| School Name | Griffith Barracks Multi D School | Distance | 870m | Pupils | 387 |
| School Name | Harcourt Terrace Educate Together National School | Distance | 880m | Pupils | 206 |
| School Name | Scoil Mológa | Distance | 950m | Pupils | 228 |
| School Name | Harold's Cross National School | Distance | 960m | Pupils | 395 |
| School Name | Kildare Place National School | Distance | 990m | Pupils | 191 |
| School Name | Scoil Iosagain Boys Senior | Distance | 1.1km | Pupils | 81 |
| School Name | Rathgar National School | Distance | 1.1km | Pupils | 94 |
School Name | Distance | Pupils | |||
|---|---|---|---|---|---|
| School Name | Harolds Cross Educate Together Secondary School | Distance | 130m | Pupils | 350 |
| School Name | St. Louis High School | Distance | 440m | Pupils | 684 |
| School Name | Rathmines College | Distance | 720m | Pupils | 55 |
School Name | Distance | Pupils | |||
|---|---|---|---|---|---|
| School Name | St. Mary's College C.s.sp., Rathmines | Distance | 720m | Pupils | 498 |
| School Name | Synge Street Cbs Secondary School | Distance | 1.2km | Pupils | 291 |
| School Name | Pearse College - Colaiste An Phiarsaigh | Distance | 1.3km | Pupils | 84 |
| School Name | Clogher Road Community College | Distance | 1.3km | Pupils | 269 |
| School Name | Presentation College | Distance | 1.4km | Pupils | 221 |
| School Name | Stratford College | Distance | 1.6km | Pupils | 191 |
| School Name | Presentation Community College | Distance | 1.6km | Pupils | 458 |
Type | Distance | Stop | Route | Destination | Provider | ||||||
|---|---|---|---|---|---|---|---|---|---|---|---|
| Type | Bus | Distance | 240m | Stop | Harold's Cross Village | Route | 16d | Destination | Ballinteer | Provider | Dublin Bus |
| Type | Bus | Distance | 240m | Stop | Harold's Cross Village | Route | 16 | Destination | Ballinteer | Provider | Dublin Bus |
| Type | Bus | Distance | 240m | Stop | Harold's Cross Village | Route | 49 | Destination | The Square | Provider | Dublin Bus |
Type | Distance | Stop | Route | Destination | Provider | ||||||
|---|---|---|---|---|---|---|---|---|---|---|---|
| Type | Bus | Distance | 260m | Stop | Harold's Cross Park | Route | 54a | Destination | Kiltipper | Provider | Dublin Bus |
| Type | Bus | Distance | 260m | Stop | Harold's Cross Park | Route | 9 | Destination | Limekiln Avenue | Provider | Dublin Bus |
| Type | Bus | Distance | 270m | Stop | Harold's Cross Village | Route | 16 | Destination | Dublin Airport | Provider | Dublin Bus |
| Type | Bus | Distance | 270m | Stop | Harold's Cross Village | Route | 49 | Destination | Pearse St | Provider | Dublin Bus |
| Type | Bus | Distance | 270m | Stop | Harold's Cross Village | Route | 16 | Destination | O'Connell Street | Provider | Dublin Bus |
| Type | Bus | Distance | 270m | Stop | Harold's Cross Park | Route | 9 | Destination | Charlestown | Provider | Dublin Bus |
| Type | Bus | Distance | 270m | Stop | Harold's Cross Park | Route | 54a | Destination | Pearse St | Provider | Dublin Bus |
Your Mortgage and Insurance Tools
Check off the steps to purchase your new home
Use our Buying Checklist to guide you through the whole home-buying journey.
Budget calculator
Calculate how much you can borrow and what you'll need to save
A closer look
BER Details
Statistics
- 11/11/2025Entered
- 6,222Property Views
- 10,142
Potential views if upgraded to a Daft Advantage Ad
Learn How
Similar properties
€795,000
27 Casimir Road, Harold's Cross, Dublin 6W, D6WRC925 Bed · 5 Bath · Terrace€795,000
3 Priory Road, Harold's Cross, Dublin 6W, D6WWD934 Bed · 3 Bath · Semi-D€850,000
8 Wynnefield Road, Rathmines, Dublin 6, D06V9664 Bed · 3 Bath · End of Terrace€895,000
9 Lavarna Grove, Terenure, Terenure, Dublin 6, D6WY4364 Bed · 2 Bath · Semi-D
€895,000
27 Lavarna Road, Terenure Road North, Terenure, Dublin 6, D6WFF834 Bed · 1 Bath · Semi-D€925,000
15 Kenilworth Park, Dublin 6, Harold's Cross, Dublin 6, D06HY296 Bed · 6 Bath · End of Terrace€925,000
26 Hazelbrook Road, Terenure, Dublin 6W, D6WDK635 Bed · 2 Bath · Semi-D€945,000
33b Daniel Street, Dublin 8, South Circular Road, Dublin 8, D08F9X24 Bed · 3 Bath · Detached€950,000
36 Casimir Road, Dublin 6w, Harold's Cross, Dublin 6W, D6WVH674 Bed · 2 Bath · Semi-D€950,000
9 Ashdale Road, Dublin 6w, Terenure, Dublin 6W, D6WW8204 Bed · 3 Bath · Terrace€950,000
2 Grove Park Rathmines Dublin 6, D06XF654 Bed · 2 Bath · End of Terrace€975,000
Fairfield, 61 Kenilworth Park, Harold's Cross, Dublin 6W, D6WNY385 Bed · 2 Bath · Semi-D
Daft ID: 16323880

