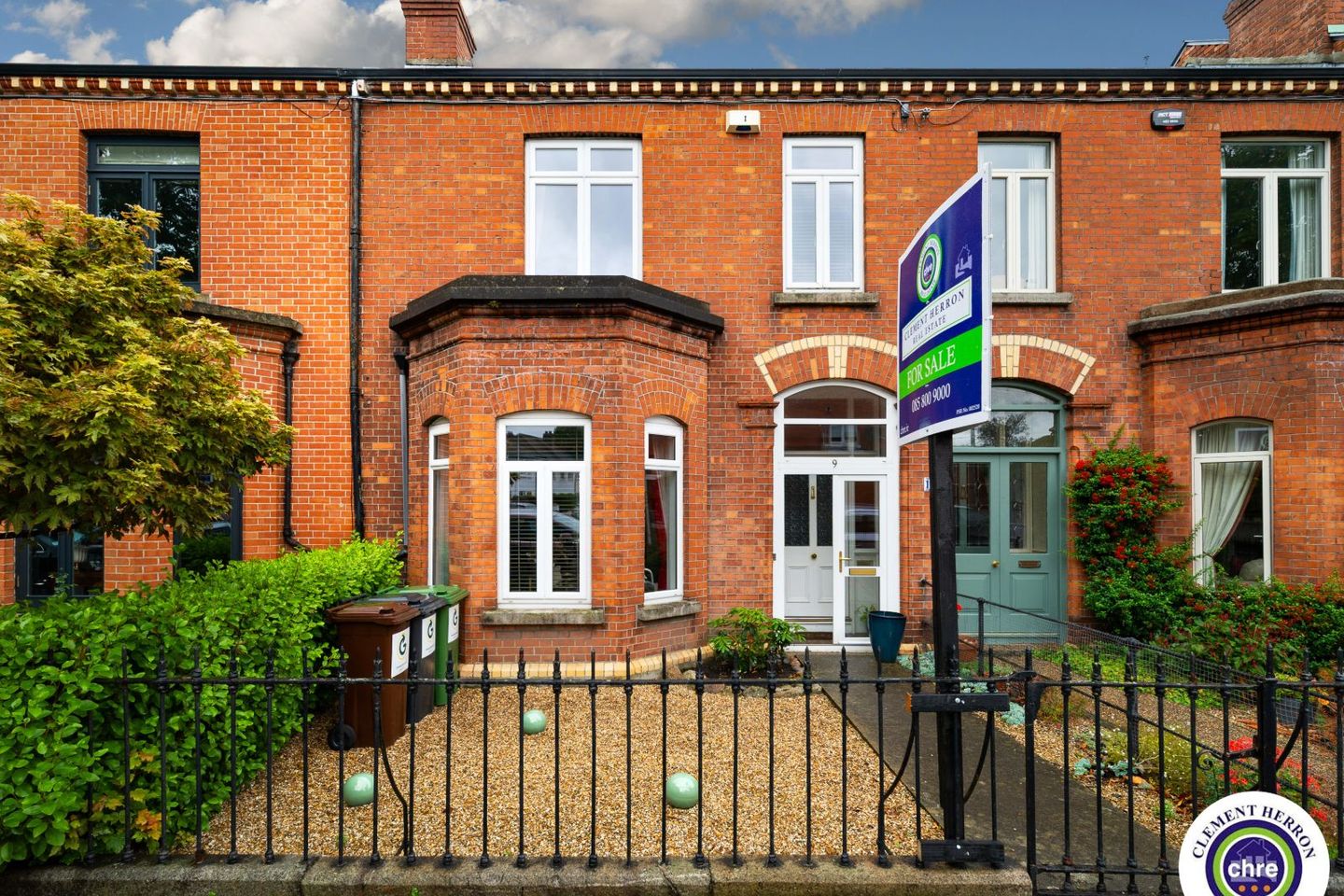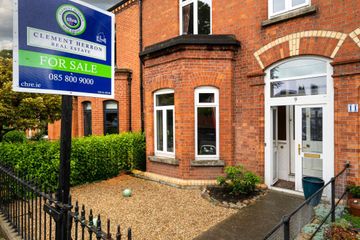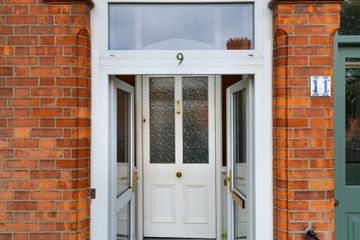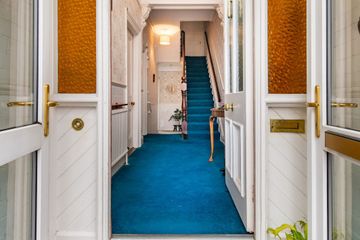




9 Ashdale Road, Dublin 6w, Terenure, Dublin 6W, D6WW820
€950,000
- Price per m²:€559
- Estimated Stamp Duty:€9,500
- Selling Type:By Private Treaty
About this property
Highlights
- Natural Blue Bangor Slates (Roof Replaced 2006)
- External Boiler Room / Storage
- Spacious Rear Garden: 18.7m x 6.2m
- Car parking to the front
- Decent Sized Garden Shed: 3m x 5.7m
Description
Stunning Four-Bedroom Red Brick Residence | 1700 sq. ft | Car Parking | Overlooking CYM Sports Grounds Clement Herron Real Estate is delighted to present this exceptional four-bedroom red brick home, superbly located just off Eaton Square in the heart of Terenure. This spacious residence has been maintained throughout, retaining its original period features while benefiting from modern upgrades. Flooded with natural light, this property is a sought after home in one of Dublin’s most desirable areas. Enjoying a peaceful setting with views overlooking the CYM Sports Grounds — a protected green space that will never be developed — this home offers both privacy and a strong sense of community. It’s just a short stroll to Terenure Village, where you'll find a wide variety of shops, cafés, restaurants, and more. An array of excellent schools are nearby, including Presentation College, St. Joseph’s, St Mary's, Terenure College and Our Lady’s High School. Bushy Park, sports clubs, regular bus routes, and easy access to the M50 and Dublin city centre make this location exceptionally convenient. Accommodation: Storm Porch: 1480mm x 1000mm – French doors, offering a warm and charming entrance. Entrance Hall: 1662mm x 8210mm – Bright and welcoming with 3m high ceilings, ornate coving, centre ceiling roses, alarm system, and original features throughout. Sitting Room: 5203mm x 4369mm – Elegant space with bay window, marble fireplace, decorative coving, and folding double doors opening into the dining room. Dining Room: 4216mm x 3793mm – Featuring an Italian marble fireplace, centre rose, window overlooking the rear garden, and access to the kitchen. Kitchen: 3641mm x 3157mm – Solid wood fitted kitchen with ample storage and workspace. Utility Room: 3244mm x 2761mm – Split into two areas, fully plumbed and equipped with worktop space. Downstairs W.C.: 715mm x 1906mm – Recently renovated with modern WC and Wash hand basin, located under the stairs. Upstairs: Landing: 5020mm x 1746mm - Carpeted with wallpaper, original coving, and access to all bedrooms and bathrooms. Master Bedroom: 3895mm x 3665mm – Bright and spacious, with views to the front of the house, picture rails, and coving. Bedroom 2: 4298mm x 3922mm – Large double bedroom with original coving and picture rail. Bedroom 3: 2324mm x 3881mm – Comfortable room with carpets, picture rail and coving. Bedroom 4: 1974mm x 3154mm – Overlooking the rear garden and CYM Sports Grounds. Main Bathroom: 1424mm x 2201mm – Fully tiled with bath and WHB. Second Bathroom: 734mm x 1277mm – WC only, with tiled walls. External Boiler Room / Storage: 1300mm x 850mm Garden Shed: 3m x 5.7m Rear Garden: 18.7m x 6.2m This is a rare opportunity to acquire a truly special home in Terenure, combining timeless charm with convenience. Early viewing is highly recommended.
Standard features
The local area
The local area
Sold properties in this area
Stay informed with market trends
Local schools and transport

Learn more about what this area has to offer.
School Name | Distance | Pupils | |||
|---|---|---|---|---|---|
| School Name | Scoil Mológa | Distance | 340m | Pupils | 228 |
| School Name | Harold's Cross National School | Distance | 350m | Pupils | 395 |
| School Name | Presentation Primary School | Distance | 450m | Pupils | 418 |
School Name | Distance | Pupils | |||
|---|---|---|---|---|---|
| School Name | St Joseph's Terenure | Distance | 550m | Pupils | 379 |
| School Name | Rathgar National School | Distance | 650m | Pupils | 94 |
| School Name | Stratford National School | Distance | 860m | Pupils | 90 |
| School Name | Zion Parish Primary School | Distance | 990m | Pupils | 97 |
| School Name | St Peters Special School | Distance | 1.1km | Pupils | 62 |
| School Name | Harold's Cross Etns | Distance | 1.2km | Pupils | 148 |
| School Name | Marist Primary School | Distance | 1.4km | Pupils | 212 |
School Name | Distance | Pupils | |||
|---|---|---|---|---|---|
| School Name | Presentation Community College | Distance | 380m | Pupils | 458 |
| School Name | Stratford College | Distance | 880m | Pupils | 191 |
| School Name | Harolds Cross Educate Together Secondary School | Distance | 1.2km | Pupils | 350 |
School Name | Distance | Pupils | |||
|---|---|---|---|---|---|
| School Name | The High School | Distance | 1.2km | Pupils | 824 |
| School Name | St. Louis High School | Distance | 1.3km | Pupils | 684 |
| School Name | Terenure College | Distance | 1.4km | Pupils | 798 |
| School Name | Pearse College - Colaiste An Phiarsaigh | Distance | 1.5km | Pupils | 84 |
| School Name | Rosary College | Distance | 1.6km | Pupils | 225 |
| School Name | Clogher Road Community College | Distance | 1.6km | Pupils | 269 |
| School Name | Rathmines College | Distance | 1.7km | Pupils | 55 |
Type | Distance | Stop | Route | Destination | Provider | ||||||
|---|---|---|---|---|---|---|---|---|---|---|---|
| Type | Bus | Distance | 210m | Stop | Brighton Square | Route | 49 | Destination | Pearse St | Provider | Dublin Bus |
| Type | Bus | Distance | 210m | Stop | Brighton Square | Route | 16 | Destination | Dublin Airport | Provider | Dublin Bus |
| Type | Bus | Distance | 210m | Stop | Brighton Square | Route | 16 | Destination | O'Connell Street | Provider | Dublin Bus |
Type | Distance | Stop | Route | Destination | Provider | ||||||
|---|---|---|---|---|---|---|---|---|---|---|---|
| Type | Bus | Distance | 270m | Stop | Whitton Road | Route | 16 | Destination | Dublin Airport | Provider | Dublin Bus |
| Type | Bus | Distance | 270m | Stop | Whitton Road | Route | 49 | Destination | Pearse St | Provider | Dublin Bus |
| Type | Bus | Distance | 270m | Stop | Whitton Road | Route | 16 | Destination | O'Connell Street | Provider | Dublin Bus |
| Type | Bus | Distance | 270m | Stop | Mount Tallant Avenue | Route | 16 | Destination | Ballinteer | Provider | Dublin Bus |
| Type | Bus | Distance | 270m | Stop | Mount Tallant Avenue | Route | 49n | Destination | Tallaght | Provider | Nitelink, Dublin Bus |
| Type | Bus | Distance | 270m | Stop | Mount Tallant Avenue | Route | 16d | Destination | Ballinteer | Provider | Dublin Bus |
| Type | Bus | Distance | 270m | Stop | Mount Tallant Avenue | Route | 49 | Destination | The Square | Provider | Dublin Bus |
Your Mortgage and Insurance Tools
Check off the steps to purchase your new home
Use our Buying Checklist to guide you through the whole home-buying journey.
Budget calculator
Calculate how much you can borrow and what you'll need to save
BER Details
Statistics
- 14/11/2025Entered
- 13,920Property Views
Similar properties
€890,000
97 Dodder Park Road, Rathfarnham, Rathfarnham, Dublin 14, D14X4664 Bed · 2 Bath · Semi-D€895,000
9 Lavarna Grove, Terenure, Terenure, Dublin 6, D6WY4364 Bed · 2 Bath · Semi-D€895,000
27 Lavarna Road, Terenure Road North, Terenure, Dublin 6, D6WFF834 Bed · 1 Bath · Semi-D€895,000
Lenzie, 92 Kimmage Road West, Kimmage, Dublin 12, D12W6564 Bed · 2 Bath · Semi-D
€895,000
109 Braemor Road, Churchtown, Dublin 14, D14HV024 Bed · 1 Bath · Semi-D€925,000
27 Butterfield Park, Rathfarnham, Rathfarnham, Dublin 14, D14KT354 Bed · 1 Bath · Semi-D€925,000
15 Kenilworth Park, Dublin 6, Harold's Cross, Dublin 6, D06HY296 Bed · 6 Bath · End of Terrace€925,000
26 Hazelbrook Road, Terenure, Dublin 6W, D6WDK635 Bed · 2 Bath · Semi-D€945,000
11 Charleville Square, Rathfarnham, Co. Dublin5 Bed · 3 Bath · Semi-D€949,950
97 Kimmage Road West, Dublin 12, Kimmage, Dublin 12, D12DY954 Bed · 2 Bath · Detached€950,000
36 Casimir Road, Dublin 6w, Harold's Cross, Dublin 6W, D6WVH674 Bed · 2 Bath · Semi-D€950,000
32 Ballymace Green, Rathfarnham, Dublin 14, D14H2V04 Bed · 2 Bath · Detached
Daft ID: 16279715
