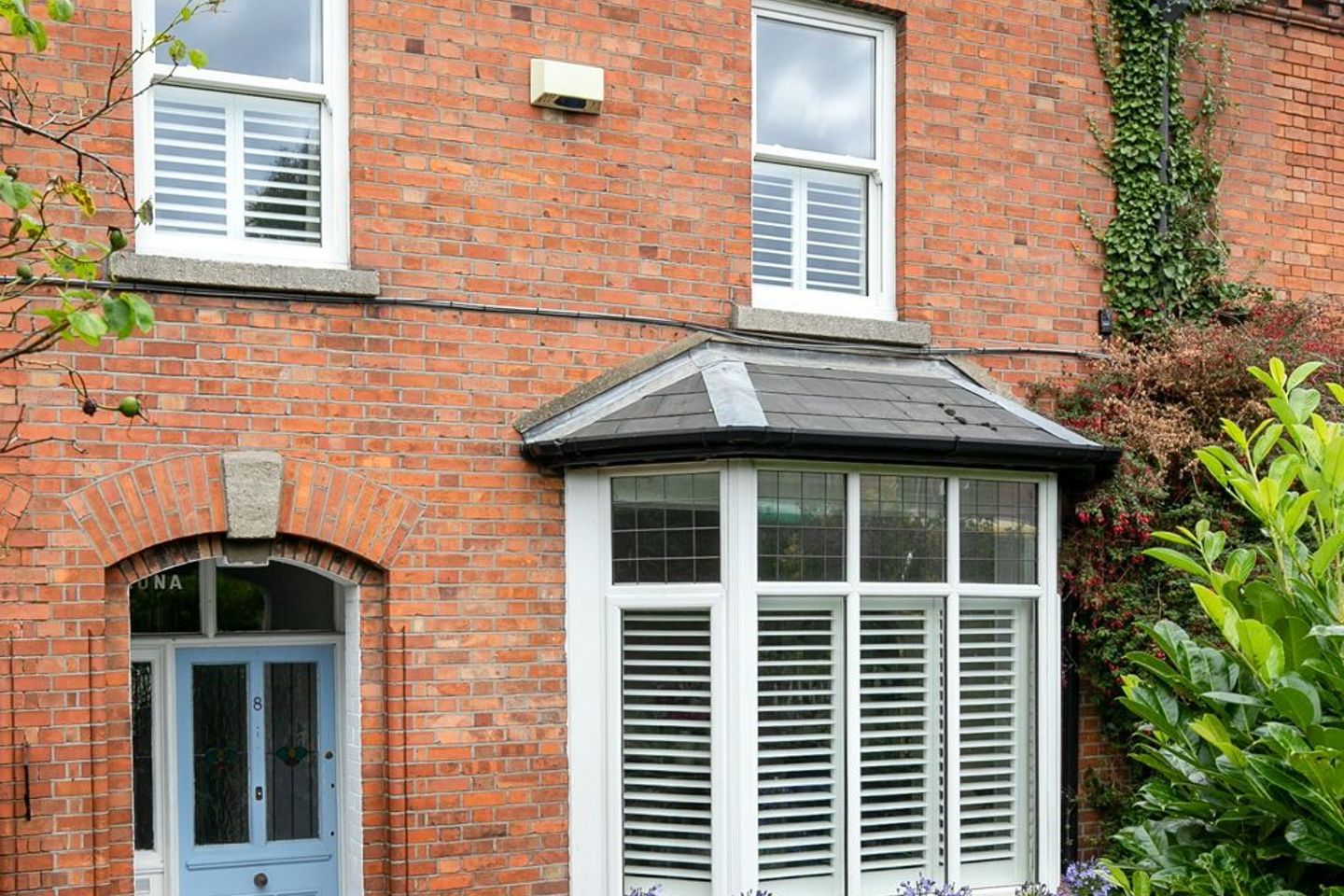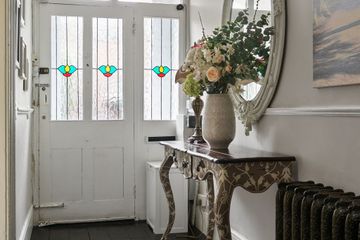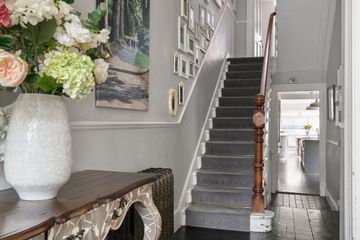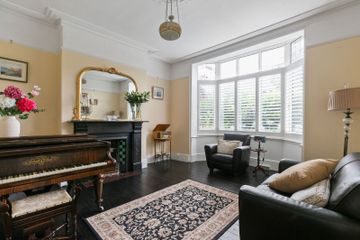



8 Kenilworth Park, Harold's Cross, Dublin 6W, D6WHX89
€950,000
- Price per m²:€5,135
- Estimated Stamp Duty:€9,500
- Selling Type:By Private Treaty
- BER No:107558546
About this property
Highlights
- GFCH
- Generous accommodation
- Rear pedestrian access
- Period features
- Mature location
Description
Mullery O’Gara are delighted to welcome to the market this beautiful Edwardian red brick family residence. In turnkey condition, this delightful bay windowed family residence extends to approximately 185 sqm/ 1,991sqft. Deceptively spacious, this exceptional four-bedroomed residence is elegantly proportioned throughout with magnificent original period features including marble and cast iron mantlepieces, ceiling coving and centre roses, picture and dado rails, original timber floors, sash windows and doors. This wonderful residence has been upgraded and transformed, by its present owners, into a residence full of charm and character. With an extension at ground level boasting a modern kitchen/dining room stretching to an astonishing 39 feet length, this area is flooded with natural light. The delightful attic conversion provides an invaluable addition to the residence, which is currently being utilised as an office/5th bedroom. Set within a walled secluded garden, this residence includes a pedestrian gate to the rear providing a private access laneway. On entering this well-proportioned residence, one cannot but notice the abundance of exquisite original Edwardian features including a beautiful decorative plaster archway, ceiling coving, dado rail, picture rail and original timber floors. This entrance leads to an exceptional reception room comprising original timber floors, a striking bay window which was upgraded in 2021, an original marble fireplace, ceiling coving and centre rose. Next to this is a second reception room. Currently in use as a family room, this room also boasts a beautiful original marble fireplace, ceiling coving and centre rose. From here, step down into the inner hallway with understairs storage and a guest WC, before entering the bright and airy extended kitchen/dining room. Benefitting from large windows, a number of rooflights and doors to garden, the kitchen itself has a range of solid wood units and boasts an island of approximately 8.5 foot in length which is finished with a Silestone worktop and Belfast sink unit. Moving upstairs, an exquisite picture window allows for natural light to flood throughout the house. On the first floor return, you will find the first bedroom which comprises an original cast iron fireplace and a recently added fitted double wardrobe. Also on the return is a stunning family bathroom, decorated in an Edwardian style featuring an original freestanding four claw bath and Burlington WC, hand basin and shower. The first floor comprises of three further bedrooms. Bedroom 2, to the rear, is beautifully spacious and comprises solid original timber floors, picture rail and a feature cast iron fireplace. Bedroom 3, the master bedroom to the front, is delightful. Once again, a beautifully spacious room comprising solid original timber floors, picture rail and a feature cast iron fireplace. Also to the front, you will find bedroom 4, which is full of light and features original solid wood floors and picture rail. On the landing, there are stairs leading to a bright and spacious attic room with ample eaves storage, panelled ceiling, timber floors and two velux rooflights. This attic conversion provides an amazing fifth room which is currently being used as an office/bedroom 5. Outside to the front is a low maintenance gravelled area with a paved pathway and a variety of beautiful mature shrubs and plants which provide invaluable privacy to the residents. There is on street parking with parking permits available from DCC. Kenilworth Park is ideally located, within easy reach of Harold’s Cross, Terenure, Rathgar and Rathmines villages with every amenity on the doorstep. Nearby shops, bars and cafes include Craft, 3Fe, Black Sheep Coffee, Mayfield, Green Man wine bar and Bijou to name a few. Recreational facilities are plentiful in the area, with Harold’s Cross Park, Mount Argus Park and Bushy Park all within a short walking distance. Primary and Secondary schools are well catered for in the immediate locality with St. Mary's, Terenure College, Our Ladys, Scoil Mologa and Harold's Cross National all closeby. There are also numerous bus routes on Kenilworth Park and Harold’s Cross Road giving easy access into the city centre and further afield (including route S2 to Heuston station and route 16 to Dublin airport). Accommodation Entrance Hall Original timber floor, dado rail, picture rail, ceiling rose, ceiling coving and arch. Living Bay window, original timber floor, marble mantelpiece with tiled inset, picture rail, ceiling coving and centre rose. Lounge Original timber floor, marble mantelpiece with tiled inset, picture rail, ceiling coving and centre rose. Inner hall Understairs storage, dado rail and tiled floor. Guest w.c, W.c, whb, tiled floor. Kitchen Range of solid wood kitchen units housing shelved cupboards, drawers and pantry unit finished with a silestone worktop. Plumbed for washing machine and dishwasher. Large island unit with Belfast sink and additional seating. Exposed brick feature wall and laminate floor. Dining room Laminate floor, two velux rooflights and double doors to garden. First floor return Bedroom 1 Cast iron mantlepiece, built in wardrobes. Family Bathroom Tiled floor, freestanding four claw bath, shower, w.c and whb. 1st floor Bedroom 2 (Rear) Original timber floor, picture rail, ceiling coving and cast iron mantelpiece. Bedroom 3 (Front) Original timber floor, picture rail, ceiling coving and cast iron mantelpiece. Bedroom 4 (Front) Original timber floor, picture rail and ceiling coving Landing Picture window and dado rail. Stairs to attic room Attic Room Panelled ceiling with recessed lights and velux rooflights, timber floor and eaves storage. Outside Secluded front garden with gravelled area and a variety of plants, shrubs and trees with mature hedging. Walled garden to the rear laid out in lawn with paved patio area and mature plants. Timber shed for storage and rear pedestrian access. There is on street parking with parking permits available from DCC.
The local area
The local area
Sold properties in this area
Stay informed with market trends
Local schools and transport
Learn more about what this area has to offer.
School Name | Distance | Pupils | |||
|---|---|---|---|---|---|
| School Name | Scoil Mológa | Distance | 390m | Pupils | 228 |
| School Name | Harold's Cross National School | Distance | 420m | Pupils | 395 |
| School Name | Harold's Cross Etns | Distance | 580m | Pupils | 148 |
School Name | Distance | Pupils | |||
|---|---|---|---|---|---|
| School Name | Rathgar National School | Distance | 620m | Pupils | 94 |
| School Name | St Clare's Primary School | Distance | 900m | Pupils | 181 |
| School Name | St Joseph's Terenure | Distance | 1.0km | Pupils | 379 |
| School Name | St. Louis National School | Distance | 1.1km | Pupils | 622 |
| School Name | Presentation Primary School | Distance | 1.1km | Pupils | 418 |
| School Name | Stratford National School | Distance | 1.1km | Pupils | 90 |
| School Name | Kildare Place National School | Distance | 1.1km | Pupils | 191 |
School Name | Distance | Pupils | |||
|---|---|---|---|---|---|
| School Name | Harolds Cross Educate Together Secondary School | Distance | 570m | Pupils | 350 |
| School Name | St. Louis High School | Distance | 700m | Pupils | 684 |
| School Name | Presentation Community College | Distance | 990m | Pupils | 458 |
School Name | Distance | Pupils | |||
|---|---|---|---|---|---|
| School Name | Stratford College | Distance | 1.1km | Pupils | 191 |
| School Name | Rathmines College | Distance | 1.1km | Pupils | 55 |
| School Name | St. Mary's College C.s.sp., Rathmines | Distance | 1.3km | Pupils | 498 |
| School Name | Pearse College - Colaiste An Phiarsaigh | Distance | 1.3km | Pupils | 84 |
| School Name | Clogher Road Community College | Distance | 1.3km | Pupils | 269 |
| School Name | The High School | Distance | 1.5km | Pupils | 824 |
| School Name | Loreto College | Distance | 1.6km | Pupils | 365 |
Type | Distance | Stop | Route | Destination | Provider | ||||||
|---|---|---|---|---|---|---|---|---|---|---|---|
| Type | Bus | Distance | 10m | Stop | Kenilworth Park | Route | S2 | Destination | Irishtown | Provider | Dublin Bus |
| Type | Bus | Distance | 10m | Stop | Kenilworth Park | Route | 83 | Destination | Harristown | Provider | Dublin Bus |
| Type | Bus | Distance | 10m | Stop | Kenilworth Park | Route | 83a | Destination | Charlestown | Provider | Dublin Bus |
Type | Distance | Stop | Route | Destination | Provider | ||||||
|---|---|---|---|---|---|---|---|---|---|---|---|
| Type | Bus | Distance | 10m | Stop | Kenilworth Park | Route | 83a | Destination | Harristown | Provider | Dublin Bus |
| Type | Bus | Distance | 10m | Stop | Kenilworth Park | Route | 83 | Destination | Charlestown | Provider | Dublin Bus |
| Type | Bus | Distance | 10m | Stop | Kenilworth Park | Route | 83 | Destination | Westmoreland St | Provider | Dublin Bus |
| Type | Bus | Distance | 40m | Stop | Kenilworth Park | Route | S2 | Destination | Heuston Station | Provider | Dublin Bus |
| Type | Bus | Distance | 80m | Stop | Kenilworth Park | Route | 16 | Destination | O'Connell Street | Provider | Dublin Bus |
| Type | Bus | Distance | 80m | Stop | Kenilworth Park | Route | 49 | Destination | Pearse St | Provider | Dublin Bus |
| Type | Bus | Distance | 80m | Stop | Kenilworth Park | Route | 16 | Destination | Dublin Airport | Provider | Dublin Bus |
Your Mortgage and Insurance Tools
Check off the steps to purchase your new home
Use our Buying Checklist to guide you through the whole home-buying journey.
Budget calculator
Calculate how much you can borrow and what you'll need to save
A closer look
BER Details
BER No: 107558546
Statistics
- 16/09/2025Entered
- 10,359Property Views
- 16,885
Potential views if upgraded to a Daft Advantage Ad
Learn How
Similar properties
€875,000
186 Harold'S Cross Road, Dublin 6w, Harold's Cross, Dublin 6W, D6WX3814 Bed · 3 Bath · Terrace€895,000
9 Lavarna Grove, Terenure, Terenure, Dublin 6, D6WY4364 Bed · 2 Bath · Semi-D€895,000
20 Mount Tallant Avenue, Terenure, Dublin 6W, D6WH9034 Bed · 2 Bath · Terrace€925,000
15 Kenilworth Park, Harold's Cross, Dublin 6W, D6WCX376 Bed · 6 Bath · End of Terrace
€925,000
26 Hazelbrook Road, Terenure, Dublin 6W, D6WDK635 Bed · 2 Bath · Semi-D€950,000
3 Riversdale Avenue, Dublin 6, Terenure, Dublin 6, D06H5C14 Bed · 3 Bath · Semi-D€950,000
76 Harold's Cross Road, Harold's Cross, Dublin 6, D6WRP824 Bed · 3 Bath · Terrace€950,000
36 Casimir Road, Dublin 6w, Harold's Cross, Dublin 6W, D6WVH674 Bed · 2 Bath · Semi-D€950,000
2 Grove Park, Dublin 6, Rathmines, Dublin 6, D06XF654 Bed · 2 Bath · End of Terrace€950,000
9 Ashdale Road, Dublin 6w, Terenure, Dublin 6W, D6WW8204 Bed · 3 Bath · Terrace€995,000
9 Lavarna Road, Terenure, Dublin 6W, D6WYW824 Bed · 3 Bath · Semi-D€1,000,000
1 Victoria Villas, Rathgar, Dublin 6, D06CX266 Bed · 6 Bath · Semi-D
Daft ID: 16261006


