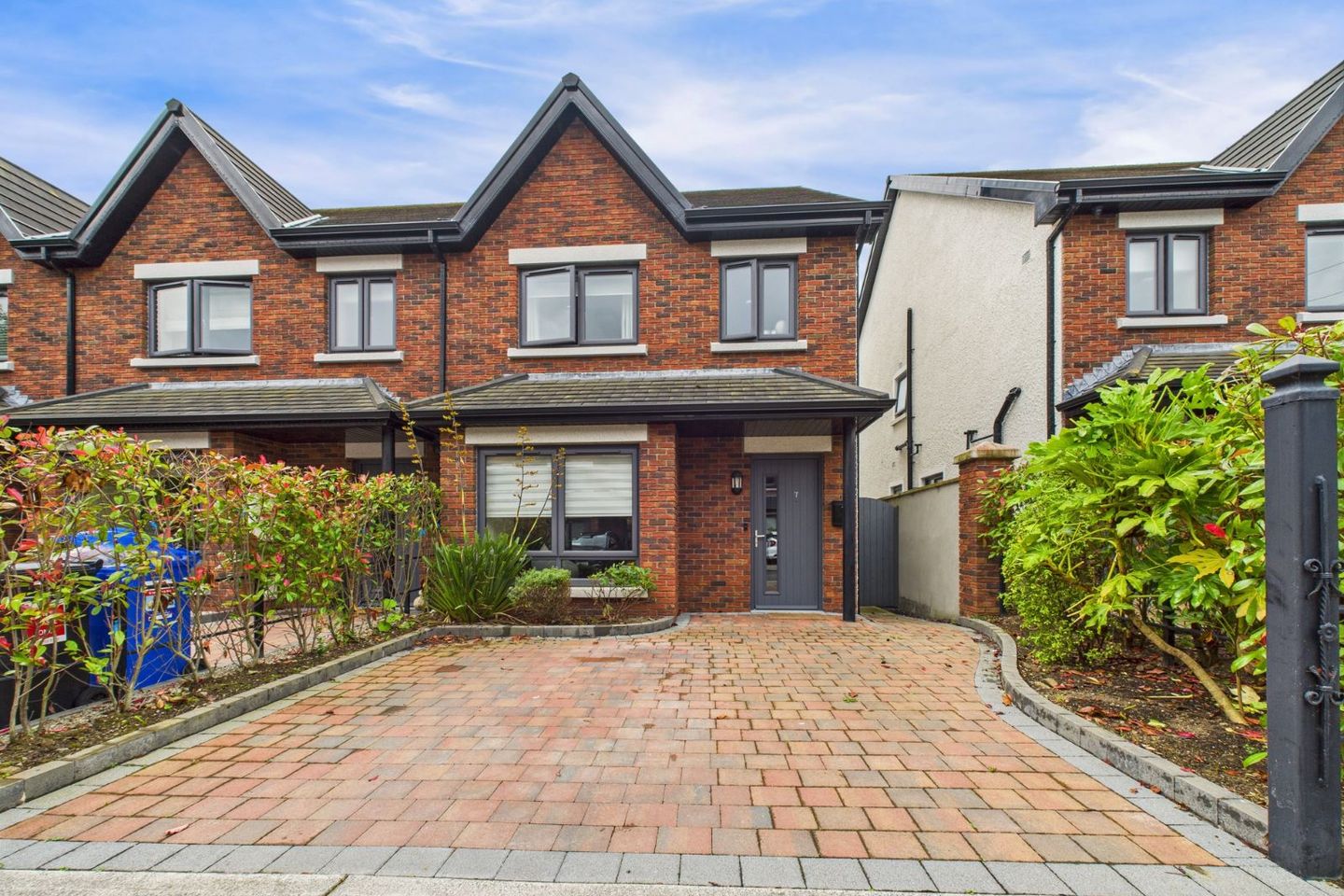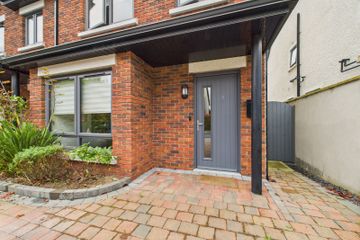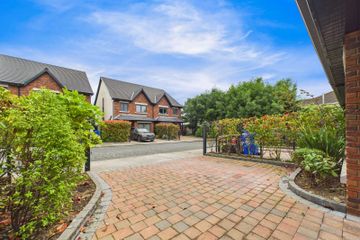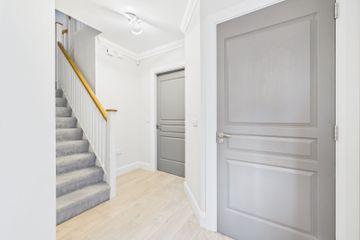



7 The Rise, Westfield, Leixlip, Leixlip, Co. Kildare, W23R2XA
€585,000
- Price per m²:€37
- Estimated Stamp Duty:€5,850
- Selling Type:By Private Treaty
- BER No:113035422
About this property
Description
No. 7 The Rise, Westfield, Leixlip, Co. Kildare Stylish A-Rated Home in a Prime Family Location Welcome to No. 7 The Rise, an exceptional A-rated home that blends style, comfort, and energy efficiency in one of Leixlip’s most sought-after addresses. Just five years old and presented in immaculate condition, this property is tucked away in a quiet cul-de-sac, offering both privacy and convenience. From the moment you step inside, the sense of space and natural light is undeniable. The heart of the home is the large open-plan kitchen and dining area, complete with a striking centre island and direct access to the south-facing garden — the perfect backdrop for family life, entertaining friends, or simply enjoying the sunshine. A separate utility room ensures everyday living is both practical and organised. Upstairs, three generous bedrooms provide comfortable accommodation, while the fully converted purpose-built attic offers remarkable versatility — an ideal home office, guest room, or additional bedroom depending on your lifestyle needs. Outside, the private rear garden is laid in low maintenance astro turf, giving you a year-round green oasis with minimal upkeep. To the front, a cobblelock driveway offers off-street parking and enhances the property’s impressive kerb appeal. Highlights: Modern 3-bedroom A-rated home (c. 5 years old) Fully converted attic – ideal for office, guest room, or 4th bedroom Bright and spacious open-plan kitchen/dining with feature island Separate utility room for convenience South-facing Garden finished in astro turf Quiet cul-de-sac location with off-street parking Immaculate condition, ready to move into No. 7 The Rise is more than just a house — it’s a home designed for modern family living, where style and practicality come together seamlessly. Early viewing is strongly advised. ACCOMMODATION HALLWAY: c.1.26 x 5.37m Coving, light fitting, downstairs storage, wooden floor. SITTING ROOM: c.3.74 x 5.09m Coving, light fitting, electric feature fireplace, blinds, wooden floor, TV/cable point, built in units, features a bay window. KITCHEN/DINING ROOM: c.5.36 x 5.25m Light fittings, fitted units, tiled splash back area, stainless steel sink, area plumbed, island unit, wooden floor, TV point, French double doors leading to garden area. UTILITY ROOM: c.2.04 x 1.37m Light fitting, fully plumbed, wooden floor. GUEST WC: c.1.57 x 1.57m Light fitting, floor & wall tiling, WC, WHB. LANDING: c.2.39 x 3.01m Light fitting, hot press, wooden floor. BEDROOM 1: c.3.30 x 4.17m Light fittings, blinds, wooden floor, TV/cable point. ENSUITE: c.1.93 x 2.05m Light fittings, fully tiled, corner unit with mains shower, heated towel rail, WC, WHB. WALK-IN WARDROBE: c.1.71 x 1.97m Light fitting, racking & shelves, wooden floor. BEDROOM 2: c.2.61 x 4.13m Light fitting, fitted wardrobes, wooden floor, radiator cover, TV/cable point. BEDROOM 3: c.2.63 x 4.07m Light fitting, fitted wardrobes, wooden floor, TV/cable point. BATHROOM: c.1.69 x 3.06m Light fittings, floor & wall tiling, WC, WHB, shower over bath, heated towel rail. LANDING: Light fitting, carpet STUDY: c.1.74 x 2.28m Light fitting, wooden floor, Velux window, TV/cable point. ATTIC ROOM: c.5.39 x 5.83m Light fittings, wooden floor, 2 x Velux windows, attic access with folding stairs, storage areas. INTERNAL FEATURES Some curtains included in sale All blinds included in sale Some light fittings included in sale Property fully alarmed Some appliances included in sale EXTERNAL FEATURES PVC double glazed windows PVC facia and soffits Maintenance free exterior Outside tap Outside light Patio area Landscaped gardens Side gates Located in quiet cul de sac Cobble lock driveway Barna shed Onsite parking SERVICES/HEATING: Mains water Mains sewerage Solar Panels EV charging point Air to water heating FLOOR AREA: c. 160.26 sq. mtrs. PROPERTY AGE: 2020 BER RATING: A3 BER NUMBER: 113035422 GARDEN ORIENTATION: South
The local area
The local area
Sold properties in this area
Stay informed with market trends
Local schools and transport
Learn more about what this area has to offer.
School Name | Distance | Pupils | |||
|---|---|---|---|---|---|
| School Name | Leixlip Etns | Distance | 490m | Pupils | 179 |
| School Name | Scoil Eoin Phóil | Distance | 1.2km | Pupils | 272 |
| School Name | Leixlip Boys National School | Distance | 1.3km | Pupils | 306 |
School Name | Distance | Pupils | |||
|---|---|---|---|---|---|
| School Name | Scoil Mhuire Leixlip | Distance | 1.3km | Pupils | 298 |
| School Name | Scoil Chearbhaill Uí Dhálaigh | Distance | 1.7km | Pupils | 381 |
| School Name | San Carlo Junior National School | Distance | 2.1km | Pupils | 263 |
| School Name | San Carlo Senior National School | Distance | 2.2km | Pupils | 312 |
| School Name | Aghards National School | Distance | 2.9km | Pupils | 665 |
| School Name | Scoil Naomh Bríd | Distance | 3.5km | Pupils | 258 |
| School Name | Primrose Hill National School | Distance | 3.7km | Pupils | 113 |
School Name | Distance | Pupils | |||
|---|---|---|---|---|---|
| School Name | Coláiste Chiaráin | Distance | 1.5km | Pupils | 638 |
| School Name | Confey Community College | Distance | 1.5km | Pupils | 911 |
| School Name | Celbridge Community School | Distance | 2.2km | Pupils | 714 |
School Name | Distance | Pupils | |||
|---|---|---|---|---|---|
| School Name | Salesian College | Distance | 2.4km | Pupils | 842 |
| School Name | St Wolstans Community School | Distance | 4.7km | Pupils | 820 |
| School Name | Lucan Community College | Distance | 5.2km | Pupils | 966 |
| School Name | Adamstown Community College | Distance | 5.3km | Pupils | 980 |
| School Name | Maynooth Community College | Distance | 5.3km | Pupils | 962 |
| School Name | Gaelcholáiste Mhaigh Nuad | Distance | 5.4km | Pupils | 129 |
| School Name | Maynooth Post Primary School | Distance | 5.4km | Pupils | 1018 |
Type | Distance | Stop | Route | Destination | Provider | ||||||
|---|---|---|---|---|---|---|---|---|---|---|---|
| Type | Bus | Distance | 370m | Stop | Beechpark Estate | Route | L59 | Destination | Hazelhatch Station | Provider | Dublin Bus |
| Type | Bus | Distance | 370m | Stop | Beechpark Estate | Route | C5 | Destination | Maynooth | Provider | Dublin Bus |
| Type | Bus | Distance | 370m | Stop | Beechpark Estate | Route | 52 | Destination | Leixlip Intel | Provider | Dublin Bus |
Type | Distance | Stop | Route | Destination | Provider | ||||||
|---|---|---|---|---|---|---|---|---|---|---|---|
| Type | Bus | Distance | 370m | Stop | Beechpark Estate | Route | X25 | Destination | Maynooth | Provider | Dublin Bus |
| Type | Bus | Distance | 380m | Stop | Beechpark Estate | Route | L59 | Destination | River Forest | Provider | Dublin Bus |
| Type | Bus | Distance | 380m | Stop | Beechpark Estate | Route | 52 | Destination | Ringsend Road | Provider | Dublin Bus |
| Type | Bus | Distance | 380m | Stop | Beechpark Estate | Route | X25 | Destination | Ucd Belfield | Provider | Dublin Bus |
| Type | Bus | Distance | 380m | Stop | Beechpark Estate | Route | C5 | Destination | Ringsend Road | Provider | Dublin Bus |
| Type | Bus | Distance | 440m | Stop | Intel Main Entrance | Route | X25 | Destination | Maynooth | Provider | Dublin Bus |
| Type | Bus | Distance | 440m | Stop | Intel Main Entrance | Route | Um11 | Destination | Maynooth University | Provider | Wexford Bus |
Your Mortgage and Insurance Tools
Check off the steps to purchase your new home
Use our Buying Checklist to guide you through the whole home-buying journey.
Budget calculator
Calculate how much you can borrow and what you'll need to save
A closer look
BER Details
BER No: 113035422
Statistics
- 30/09/2025Entered
- 84Property Views
- 137
Potential views if upgraded to a Daft Advantage Ad
Learn How
Similar properties
€545,000
614 River Forest, Leixlip, Co. Kildare, W23W0Y84 Bed · 3 Bath · Semi-D€550,000
Cooldrinagh Cross, Leixlip, Lucan, Co. Dublin, W23PD3H4 Bed · 2 Bath · Bungalow€555,000
64 Elton Court, Leixlip, Co. Kildare, W23H2F93 Bed · 2 Bath · Detached€575,000
20 River Forest View, Leixlip, Confey, Co. Kildare, W23Y8C34 Bed · 3 Bath · Semi-D
€620,000
16 Glen Easton Way, Leixlip, Leixlip, Co. Kildare, W23R8834 Bed · 3 Bath · Semi-D€625,000
4 Bed Semi-Detached House, Harpur Lane, Harpur Lane , Leixlip, Co. Kildare4 Bed · 3 Bath · Semi-D€625,000
6 Weston Drive, Lucan, Co. Dublin, K78DE004 Bed · 2 Bath · Semi-D€675,000
29 The Drive, Barnhall Meadows, Leixlip, Leixlip, Co. Kildare, W23TFT94 Bed · 3 Bath · Semi-D€875,000
Large 4 Bed + Study, The Paddocks, Large 4 Bed + Study, The Paddocks, Knockaulin, Leixlip, Co. Kildare4 Bed · 4 Bath · Semi-D
Daft ID: 16306349


