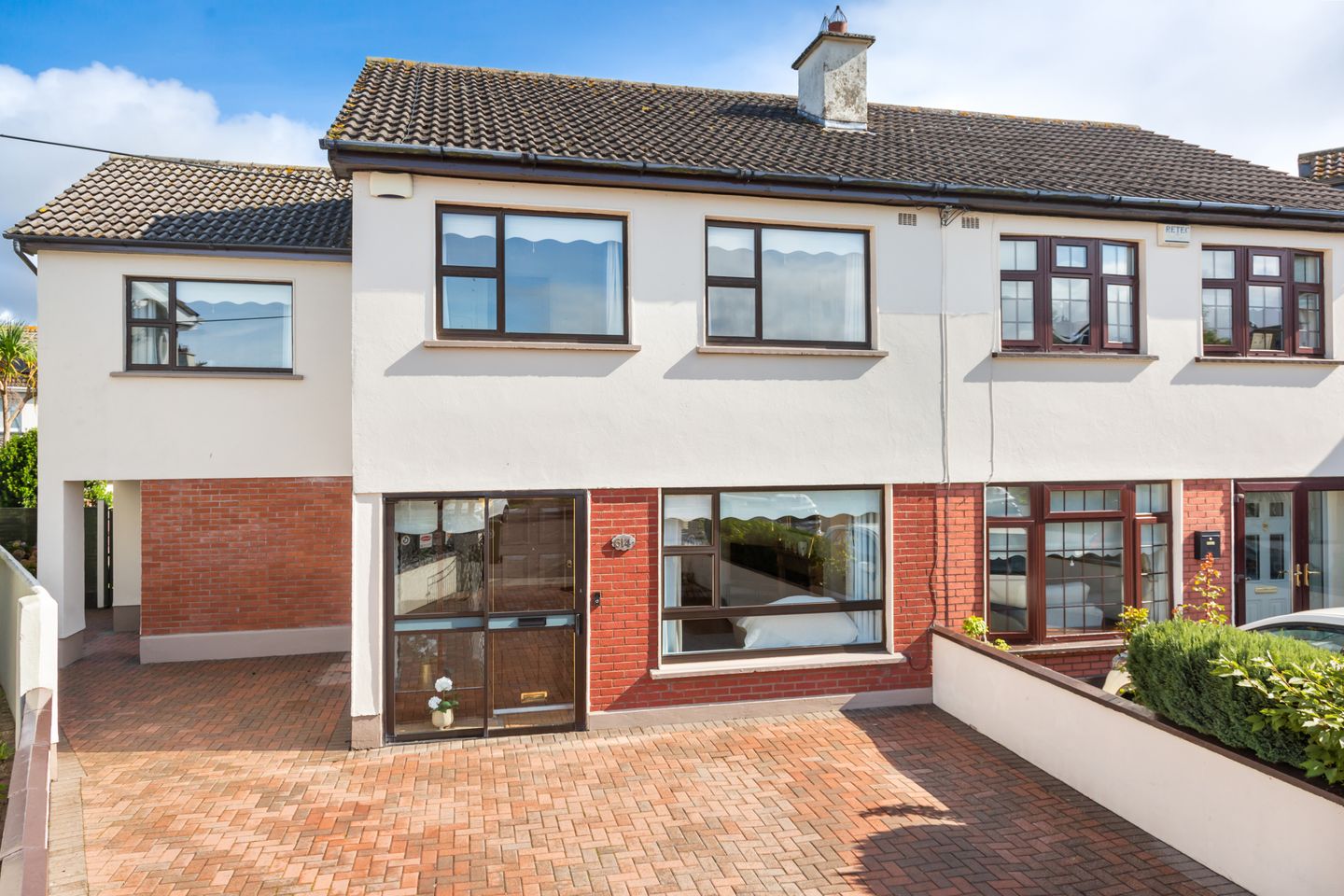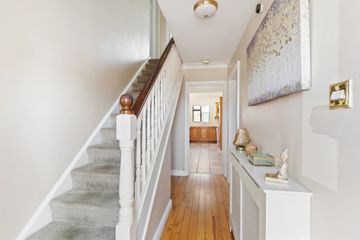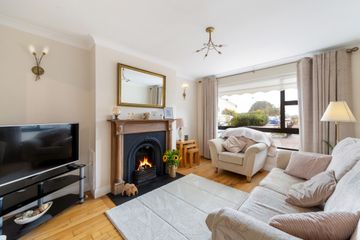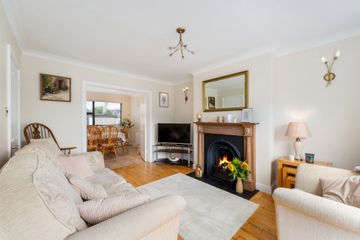



614 River Forest, Leixlip, Co. Kildare, W23W0Y8
€545,000
- Price per m²:€3,978
- Estimated Stamp Duty:€5,450
- Selling Type:By Private Treaty
- BER No:118715713
- Energy Performance:201.97 kWh/m2/yr
About this property
Highlights
- 4 Generous Bedrooms
- Main bedroom en-suite and Walk in Wardrobe
- 2 Reception Rooms
- Large open plan kitchen / Dining area
- Utility room
Description
**Please register on Mysherryfitz to book a viewing or place an offer** Sherry Fitzgerald Brady O’Flaherty welcome you to this wonderful 4-bedroom, 2-reception rooms, semi-detached property boasting a generous rear garden. Superbly located in the highly sought-after development of River Forest and presented in great condition, this property offers an ideal opportunity for those seeking a home with peaceful and quiet surrounds. The property is nestled in a horse shoe shaped private cul-de-sac. This property is exceptionally spacious and boasts well-proportioned bright and airy rooms as well as spacious living proportions. The home extends to a spacious c. 137 sqm. / 1,475 sq.ft and comprises an entrance hall, a living room, spacious Kitchen /dining room, TV Room overlooking the rear garden. Upstairs there are 4 bedrooms, with main en-suite and a walk-in-wardrobe and a family bathroom. In summary, this 4 bedroom, 2 reception roomed home presents a fantastic opportunity for those seeking a spacious and versatile living environment. With its side extension, delightful back garden, and desirable location, this property is sure to appeal to discerning buyers in search of an idyllic family home in a private development. The development is ideally located only a short walk to River Forest Shopping Centre, Confey train station, GAA facilities and a selection of schools and local amenities all within walking distance. Do not miss this opportunity and book your viewing appointment today Entrance Porch With sliding patio doors and tiled floor. Entrance Hall 3.92m x 1.89m. Wood flooring, Radiator cover and coving to ceiling. Understairs storage. Sitting Room 4.23m x 3.37m. Wood floor. Feature fireplace with wood surround, cast iron back and slate hearth. Coving to ceiling. Large window providing light filled room. Kitchen Dining Room 5.93m x 5.35m. Spacious open plan kitchen / dining area with Solid Oak fitted kitchen. Tiled floor. Coving to ceiling. Two windows and skylight. Utility Room 2.36m x 2.73m. Tiled floor. Plumbed for WM and Dryer. Shelving storage. Door leading to side entrance. Living Room 3.46m x 3.80m. With wood flooring. French doors leading to rear garden. Spotlights to ceiling. Downstairs WC 1.30m x 1.30m. With WC and WHB. Tiled floor. First floor Landing 3.02m x 1.89m. With carpet to stairs and landing. Attic access. Bedroom 1 4.12m x 3.80m. Large double room with laminate flooring. Walk in wardrobe and en-suite. Coving to ceiling. Walk-in Wardrobe 1.71m x 1.81m. With hanging and shelving space. Wood flooring. Window providing natural light. Attic access. Ensuite 1.71m x 1.89m. Fully tiled in dual tones. Shower with glass door and electric shower, WC and WHB. Bedroom 2 3.39m x 3.37m. With laminate flooring and fitted wardrobes. Coving to ceiling. Bedroom 3 3.61m x 2.97m. With fitted wardrobe. Laminate flooring and coving to ceiling. Bedroom 4 2.40m x 2.29m. With laminate floor and fitted press. Bathroom 2.11m x 1.89m. With bath, WC and WHB. Fully tiled. Outside To the front there is a cobble driveway with ample parking. Raised bed. Side access leading to rear garden. To the rear there is a generous rear garden with lawn and patio area. Mature planting with shrubs and flowers. Block built garden shed with electricity.
The local area
The local area
Sold properties in this area
Stay informed with market trends
Local schools and transport

Learn more about what this area has to offer.
School Name | Distance | Pupils | |||
|---|---|---|---|---|---|
| School Name | San Carlo Junior National School | Distance | 640m | Pupils | 263 |
| School Name | San Carlo Senior National School | Distance | 700m | Pupils | 312 |
| School Name | Scoil Chearbhaill Uí Dhálaigh | Distance | 960m | Pupils | 381 |
School Name | Distance | Pupils | |||
|---|---|---|---|---|---|
| School Name | Leixlip Boys National School | Distance | 980m | Pupils | 306 |
| School Name | Scoil Eoin Phóil | Distance | 1.0km | Pupils | 272 |
| School Name | Leixlip Etns | Distance | 1.2km | Pupils | 179 |
| School Name | Scoil Mhuire | Distance | 3.2km | Pupils | 495 |
| School Name | Lucan Boys National School | Distance | 3.8km | Pupils | 515 |
| School Name | Danu Community Special School | Distance | 3.9km | Pupils | 36 |
| School Name | Hansfield Educate Together National School | Distance | 3.9km | Pupils | 582 |
School Name | Distance | Pupils | |||
|---|---|---|---|---|---|
| School Name | Confey Community College | Distance | 190m | Pupils | 911 |
| School Name | Coláiste Chiaráin | Distance | 1.2km | Pupils | 638 |
| School Name | Celbridge Community School | Distance | 3.9km | Pupils | 714 |
School Name | Distance | Pupils | |||
|---|---|---|---|---|---|
| School Name | Hansfield Etss | Distance | 4.0km | Pupils | 847 |
| School Name | Salesian College | Distance | 4.1km | Pupils | 842 |
| School Name | St Joseph's College | Distance | 4.1km | Pupils | 937 |
| School Name | Lucan Community College | Distance | 4.3km | Pupils | 966 |
| School Name | Coláiste Phádraig Cbs | Distance | 4.6km | Pupils | 704 |
| School Name | Adamstown Community College | Distance | 4.8km | Pupils | 980 |
| School Name | Colaiste Pobail Setanta | Distance | 4.8km | Pupils | 1069 |
Type | Distance | Stop | Route | Destination | Provider | ||||||
|---|---|---|---|---|---|---|---|---|---|---|---|
| Type | Bus | Distance | 310m | Stop | River Forest | Route | L59 | Destination | River Forest | Provider | Dublin Bus |
| Type | Bus | Distance | 310m | Stop | River Forest | Route | L58 | Destination | River Forest | Provider | Dublin Bus |
| Type | Bus | Distance | 310m | Stop | River Forest | Route | C5 | Destination | Maynooth | Provider | Dublin Bus |
Type | Distance | Stop | Route | Destination | Provider | ||||||
|---|---|---|---|---|---|---|---|---|---|---|---|
| Type | Bus | Distance | 310m | Stop | River Forest | Route | L54 | Destination | River Forest | Provider | Dublin Bus |
| Type | Bus | Distance | 310m | Stop | River Forest | Route | C5 | Destination | Ringsend Road | Provider | Dublin Bus |
| Type | Bus | Distance | 310m | Stop | River Forest | Route | X31 | Destination | River Forest | Provider | Dublin Bus |
| Type | Bus | Distance | 360m | Stop | River Forest | Route | X31 | Destination | Ucd Belfield | Provider | Dublin Bus |
| Type | Bus | Distance | 360m | Stop | River Forest | Route | L59 | Destination | Hazelhatch Station | Provider | Dublin Bus |
| Type | Bus | Distance | 360m | Stop | River Forest | Route | C5 | Destination | Ringsend Road | Provider | Dublin Bus |
| Type | Bus | Distance | 360m | Stop | River Forest | Route | L54 | Destination | Red Cow Luas | Provider | Dublin Bus |
Your Mortgage and Insurance Tools
Check off the steps to purchase your new home
Use our Buying Checklist to guide you through the whole home-buying journey.
Budget calculator
Calculate how much you can borrow and what you'll need to save
A closer look
BER Details
BER No: 118715713
Energy Performance Indicator: 201.97 kWh/m2/yr
Statistics
- 15/11/2025Entered
- 6,244Property Views
Similar properties
€495,000
12 Cluain Dara, Leixlip, Leixlip, Co. Kildare, W23C2W54 Bed · 3 Bath · Terrace€550,000
Cooldrinagh Cross, Leixlip, Lucan, Co. Dublin, W23PD3H4 Bed · 2 Bath · Bungalow€565,000
141 Castletown, Leixlip, Co. Kildare, Leixlip, Co. Kildare, W23W6V04 Bed · 3 Bath · Semi-D€570,000
2 The View, St. Marys Park, Leixlip, Co. Kildare, Leixlip, Co. Kildare, W23X72C4 Bed · 4 Bath · Terrace
€625,000
4 Bed Semi-Detached House, Harpur Lane, Harpur Lane , Leixlip, Co. Kildare4 Bed · 3 Bath · Semi-D€625,000
6 Weston Drive, Lucan, Co. Dublin, K78DE004 Bed · 2 Bath · Semi-D€630,000
8 Hawthorn Gate, Celbridge, Co. Kildare, W23TY804 Bed · 3 Bath · Semi-D€635,000
House Type B, Kilwoghan Woods, Kilwoghan Woods, Celbridge, Co. Kildare4 Bed · 3 Bath · Semi-D€645,000
5 Harpur Avenue, Harpur Lane, Leixlip, Co. Kildare, W23R9PR4 Bed · 3 Bath · Semi-D€875,000
Large 4 Bed + Study, The Paddocks, Large 4 Bed + Study, The Paddocks, Knockaulin, Leixlip, Co. Kildare4 Bed · 4 Bath · Semi-D
Daft ID: 16255763

