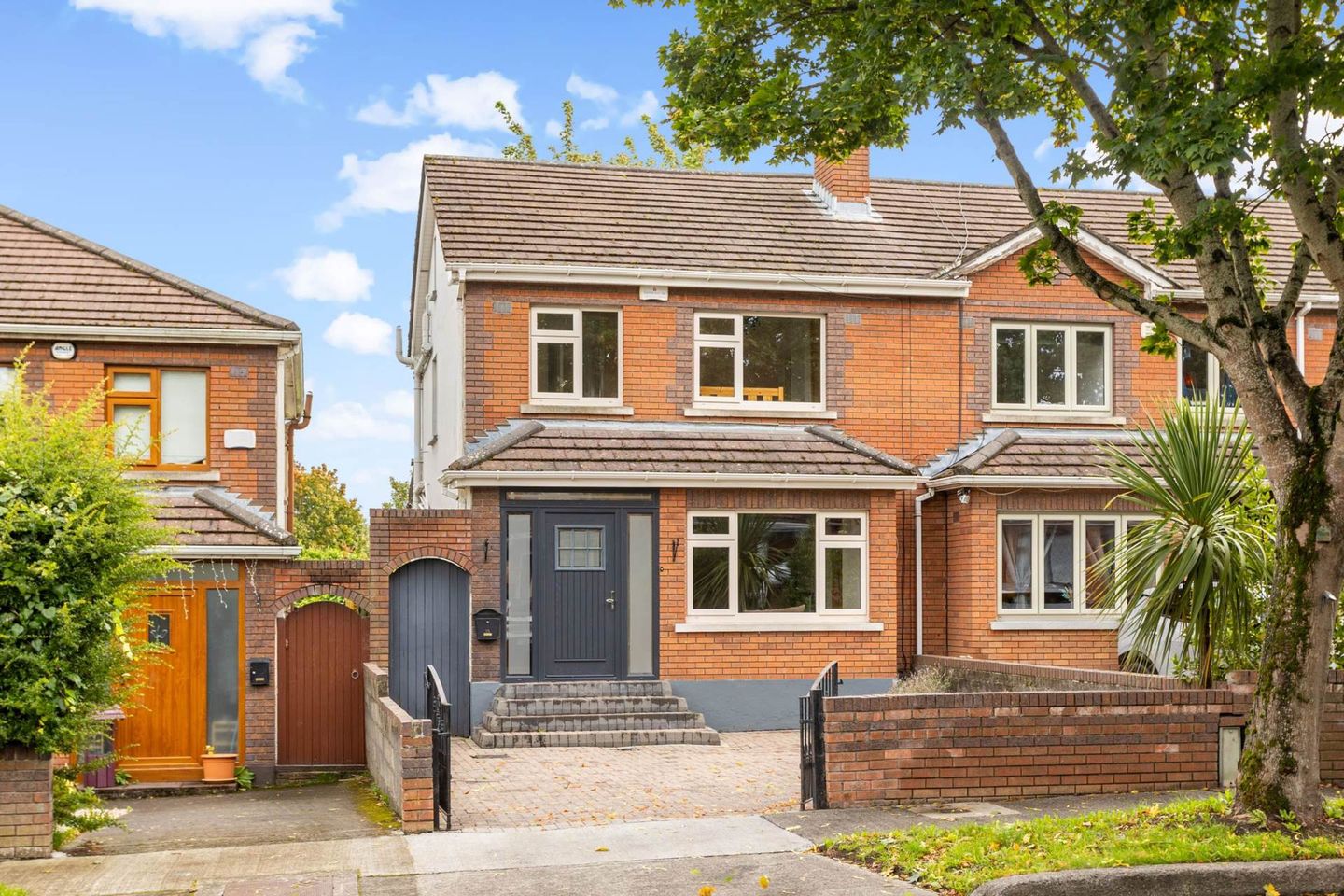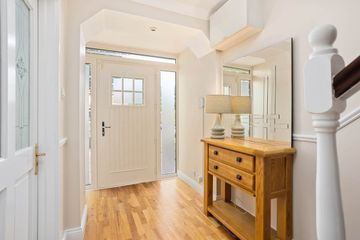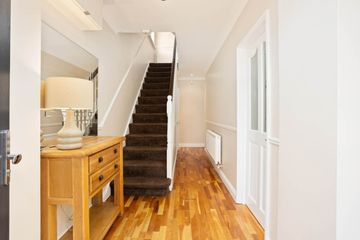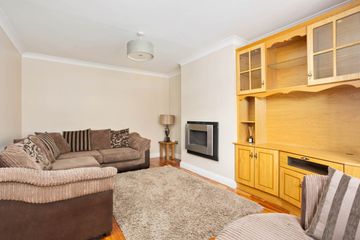



25 Ashington Court, Navan Road (D7), Dublin 7, D07W1W1
€595,000
- Price per m²:€4,776
- Estimated Stamp Duty:€5,950
- Selling Type:By Private Treaty
- Energy Performance:168.26 kWh/m2/yr
About this property
Highlights
- Excellent location
- Large Converted Dormer Attic
- Double Glazed Windows
- BER:C1
- Kitchen Extension.
Description
Exceptional Three Bedroom Home with Attic Conversion & Kitchen Extension. MMWARD are proud to present No.25 Ashington Court to the market a stunning, spacious, and immaculately presented three bedroom semi-detached residence. Spanning an impressive C. 1341 sq ft, this exceptional home has been thoughtfully extended to include a rear extension and a large attic conversion, offering an abundance of living space tailored for modern family life. Upon entering, you are welcomed into beautifully proportioned accommodation, featuring a bright and airy open-plan kitchen, a generously extended family/dining room, and a comfortable living room ideal for both entertaining and everyday relaxation. A convenient downstairs WC completes the ground floor. Upstairs, the first floor offers three well-sized bedrooms, including a master with en suite, as well as a modern family bathroom. On the second floor, you'll find a spacious and versatile dormer attic conversion with bathroom, perfect for use as a home office, playroom, or additional guest bedroom. The location of No. 25 Ashington Court is truly second to none. Situated in a mature and family-friendly neighbourhood, residents will enjoy having Ashington Park just a short stroll away offering scenic walkways, green open space, and a peaceful setting perfect for outdoor activities and family enjoyment. The area is exceptionally well-serviced by local amenities, including Phoenix Park, Farmleigh Estate, Plunketts GAA Club, and a choice of top-rated primary and secondary schools, making it ideal for growing families. For commuters, the property offers seamless access to Dublin City Centre, with regular bus services nearby and the Pelletstown Train Station just minutes away. The M50 motorway is also within easy reach, connecting you to all major routes across Dublin and beyond. A Forever Home in a Sought-After Setting. No. 25 Ashington Court presents a rare opportunity to secure a turnkey family home in one of Dublin's most desirable residential areas. With generous living space, stylish finishes, and exceptional connectivity, this home ticks all the boxes for modern family living. Accommodation briefly comprises of an entrance hall, living room, open plan kitchen/dining room & downstairs WC, On the first floor, there are 3 bedroom 1 ensuite and a family bathroom. On the second floor there is a superb attic conversion with ensuite. Rear Garden: Step into a beautifully maintained and completely private east-facing rear garden, designed as a tranquil, maintenance-free retreat. This thoughtfully landscaped space features elegant granite paving, raised flower beds with mature planting, and a peaceful ambiance ideal for outdoor relaxation or entertaining. A large garden shed provides ample storage, while practical touches such as an outside tap and gated side access add further convenience. Front Garden: At the front, the property features a cobble-lock driveway with off-street parking for two vehicles, securely enclosed by a gated and walled boundary. Accommodation Entrance Hall - 21'0" (6.4m) x 5'7" (1.7m) Timber Flooring, stairs, ceiling coving Stairs & Landing Carpeted stairs and landing, spot lights, side window Living Room - 17'0" (5.18m) x 11'9" (3.58m) Timber Floor, Large front window,Fire place with gas fire, Built in media unit, ceiling coving Downstairs WC Timber floor, WC,WHB, Window, Under stairs storage cupboard Washing machine and tumble dryer Kitchen/Dining Room - 17'5" (5.31m) x 10'10" (3.3m) Finished with wooden flooring, this bright and stylish space features bespoke kitchen units with elegant marble work tops and matching splashbacks. A central kitchen island with an integrated sink and marble worktop adds both function and style. High-quality appliances include a fridge freezer, integrated dual oven/cooker, microwave, dishwasher, 5-ring gas hob, and an electric extractor fan. Lounge - 17'5" (5.31m) x 8'11" (2.72m) 2 x velux roof lights,large window,French doors leading to back garden, Hot Press Master Bedroom - 13'10" (4.22m) x 9'3" (2.82m) Laminate flooring, built in wardrobes, window Ensuite off master bedroom - 8'0" (2.44m) x 2'2" (0.66m) WHB, dual rainforest shower, tiled floor and walls, window Family Bathroom - 6'7" (2.01m) x 5'5" (1.65m) Tiled floor & walls, WC, wash hand basin with vanity unit, bath with dual rainforest shower,rear window Bedroom 2 - 11'2" (3.4m) x 9'6" (2.9m) Laminate floor, built in wardrobes, Bedroom 3 - 8'3" (2.51m) x 7'11" (2.41m) Laminate floor and built in wardrobes Attic Room - 15'9" (4.8m) x 14'2" (4.32m) Timber floor, recessed lighting, window to rear, Attic room ensuite - 6'0" (1.83m) x 5'0" (1.52m) Tiled floors, shower and splash back,WC, WHB, Pump shower, heated towel rail, Note: Please note we have not tested any apparatus, fixtures, fittings, or services. Interested parties must undertake their own investigation into the working order of these items. All measurements are approximate and photographs provided for guidance only. Property Reference :MMWD1318
The local area
The local area
Sold properties in this area
Stay informed with market trends
Local schools and transport
Learn more about what this area has to offer.
School Name | Distance | Pupils | |||
|---|---|---|---|---|---|
| School Name | Casa Caterina School | Distance | 200m | Pupils | 29 |
| School Name | Mary, Help Of Christians Girls National School | Distance | 200m | Pupils | 353 |
| School Name | Holy Family School For The Deaf | Distance | 330m | Pupils | 140 |
School Name | Distance | Pupils | |||
|---|---|---|---|---|---|
| School Name | St Catherine's Infants School Cabra | Distance | 370m | Pupils | 140 |
| School Name | St. Catherine's Senior Girls School | Distance | 390m | Pupils | 149 |
| School Name | St John Bosco Junior Boys' School | Distance | 660m | Pupils | 151 |
| School Name | Saint John Bosco Senior Boys School | Distance | 700m | Pupils | 307 |
| School Name | Saint Finian's National School | Distance | 820m | Pupils | 277 |
| School Name | St. Finbarr's Boys National School | Distance | 910m | Pupils | 110 |
| School Name | Broombridge Educate Together National School | Distance | 1.1km | Pupils | 374 |
School Name | Distance | Pupils | |||
|---|---|---|---|---|---|
| School Name | St. Dominic's College | Distance | 270m | Pupils | 778 |
| School Name | St Declan's College | Distance | 840m | Pupils | 653 |
| School Name | Cabra Community College | Distance | 1.1km | Pupils | 260 |
School Name | Distance | Pupils | |||
|---|---|---|---|---|---|
| School Name | Coláiste Mhuire | Distance | 1.2km | Pupils | 256 |
| School Name | St Michaels Secondary School | Distance | 1.6km | Pupils | 651 |
| School Name | Coláiste Eoin | Distance | 1.6km | Pupils | 276 |
| School Name | Beneavin De La Salle College | Distance | 2.3km | Pupils | 603 |
| School Name | St Vincents Secondary School | Distance | 2.3km | Pupils | 409 |
| School Name | St Mary's Secondary School | Distance | 2.4km | Pupils | 836 |
| School Name | St Kevins College | Distance | 2.5km | Pupils | 501 |
Type | Distance | Stop | Route | Destination | Provider | ||||||
|---|---|---|---|---|---|---|---|---|---|---|---|
| Type | Bus | Distance | 140m | Stop | Ashington Park | Route | 122 | Destination | Ashington | Provider | Dublin Bus |
| Type | Bus | Distance | 140m | Stop | Ashington Park | Route | 122 | Destination | Drimnagh Road | Provider | Dublin Bus |
| Type | Bus | Distance | 140m | Stop | Ashington Park | Route | 122 | Destination | Parnell Square | Provider | Dublin Bus |
Type | Distance | Stop | Route | Destination | Provider | ||||||
|---|---|---|---|---|---|---|---|---|---|---|---|
| Type | Bus | Distance | 210m | Stop | Marian School | Route | 70d | Destination | Dcu | Provider | Dublin Bus |
| Type | Bus | Distance | 210m | Stop | Marian School | Route | 120 | Destination | Ashtown Stn | Provider | Dublin Bus |
| Type | Bus | Distance | 210m | Stop | Marian School | Route | 40e | Destination | Tyrrelstown | Provider | Dublin Bus |
| Type | Bus | Distance | 290m | Stop | Marian College | Route | 40e | Destination | Broombridge Luas | Provider | Dublin Bus |
| Type | Bus | Distance | 290m | Stop | Marian College | Route | 120 | Destination | Parnell St | Provider | Dublin Bus |
| Type | Bus | Distance | 290m | Stop | Marian College | Route | 120 | Destination | Ballsbridge | Provider | Dublin Bus |
| Type | Bus | Distance | 290m | Stop | Marian College | Route | 70d | Destination | Dunboyne | Provider | Dublin Bus |
Your Mortgage and Insurance Tools
Check off the steps to purchase your new home
Use our Buying Checklist to guide you through the whole home-buying journey.
Budget calculator
Calculate how much you can borrow and what you'll need to save
BER Details
Energy Performance Indicator: 168.26 kWh/m2/yr
Statistics
- 30/09/2025Entered
- 2,823Property Views
- 4,601
Potential views if upgraded to a Daft Advantage Ad
Learn How
Similar properties
€540,000
100 Quarry Road, Cabra, Dublin 7, Cabra, Dublin 7, D07ACW63 Bed · 2 Bath · End of Terrace€545,000
1 Carnew St, Stoneybatter, Dublin 7, D07T6N93 Bed · 1 Bath · Semi-D€550,000
28 Ashington Green, Navan Road, Dublin 7, D07K1C03 Bed · 2 Bath · End of Terrace€555,000
27 Ashington Court, Navan Road (D7), Dublin 7, D07P5P83 Bed · 2 Bath · Terrace
€585,000
44 Glenbeigh Road, Dublin 7, Navan Road (D7), Dublin 7, D07E7C63 Bed · 1 Bath · End of Terrace€585,000
26 Castleknock Grove, Castleknock, Dublin 15, D15VX093 Bed · 2 Bath · Semi-D€585,000
98 Park Drive Avenue, Castleknock, Dublin 15, D15X2243 Bed · 1 Bath · End of Terrace€585,000
7 Roselawn Way, Castleknock, Dublin 15, D15E0WF4 Bed · 2 Bath · Semi-D€590,000
25 Villa Park Gardens, Navan Road (D7), Dublin 73 Bed · 1 Bath · End of Terrace€595,000
69 Nephin Road, Dublin 7, Navan Road (D7), Dublin 7, D07A2W43 Bed · 2 Bath · Semi-D€595,000
19 Rathborne Drive, Ashtown, Dublin 15, D15EK264 Bed · 3 Bath · Terrace€595,000
26 Hampton Square, Dublin 7, Navan Road (D7), Dublin 7, D07X3123 Bed · 2 Bath · Terrace
Daft ID: 123352589


