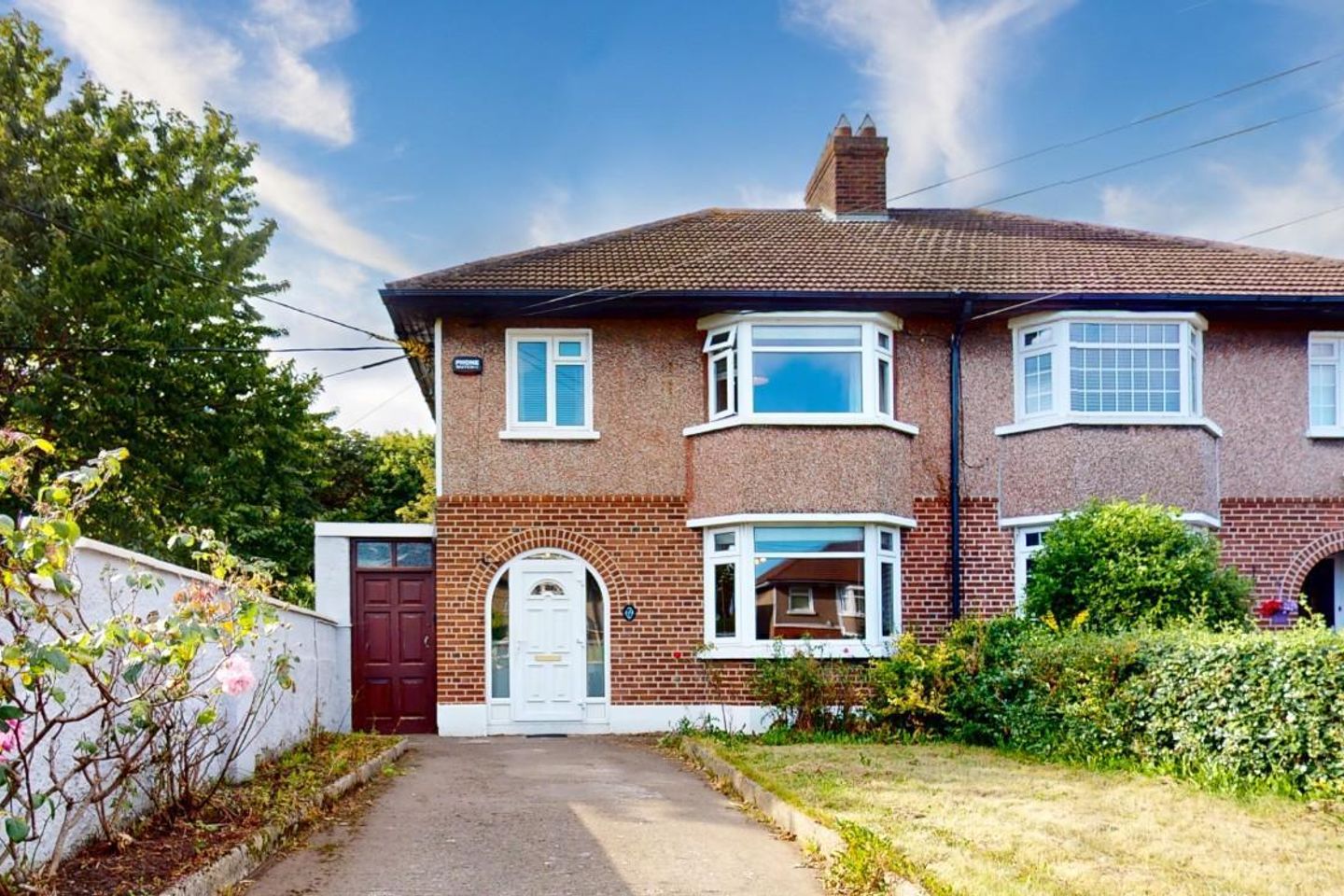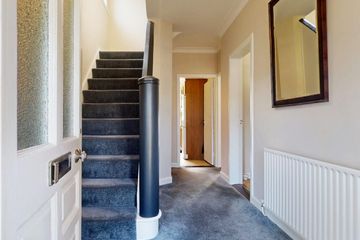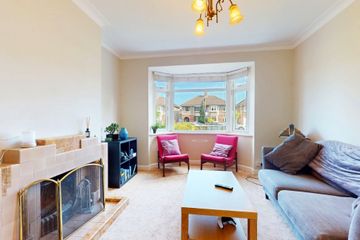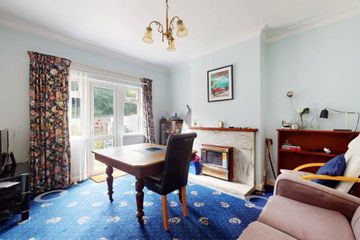



69 Nephin Road, Dublin 7, Navan Road (D7), Dublin 7, D07A2W4
€595,000
- Price per m²:€5,409
- Estimated Stamp Duty:€5,950
- Selling Type:By Private Treaty
About this property
Highlights
- Ideal location for families
- Spacious family home with dual bay windows
- Built in 1949, retaining classic charm
- GFCH
- Double Glazed PVC Windows and Doors
Description
Marion Earner LWK is delighted to bring to the market 69 Nephin Road a superb three bedroom 2 bath semi-detached family home. This property has a large front garden with driveway and side entrance into a beautiful sunny west facing rear garden .There is ample space to extend at the back and it is not overlooked. This is a much sought after location only 4 kms to Dublin City Center and 500 meters to the wonderful Phoenix Park. Built in 1949 this property still retains its classic charm with beautiful Bay windows, arched entrance porch and original fire places The accommodation extends to c.109.36 sq. meters and comprises an entrance hall with Guest WC, Large living room, dining room and kitchen. Upstairs two large double bedrooms, a single bedroom and Family bathroom. This property is presented in excellent condition throughout with GFCH and Double Glazed Windows and doors. This is a highly desirable mature residential area just off the Navan Road, convenient to numerous city centre bus routes and walking distance to the Broombridge Luas station. The property is a short stroll to the Phoenix Park and close to shops, schools and transport links. There are also numerous social, sporting and recreational clubs/facilities in the local community and an excellent choice of national and secondary schools. Accommodation: Entrance Hall Guest WC Living Room: 4.5m x 3.8m With with feature bay window and original fireplace Dining Room: 4m x 3.5m With feature fireplace and doors leading to sunny back garden Kitchen: 4m x 2.5m Galley style kitchen with fixtures and fittings/Access to side garage storage space. Bedroom 1: 4.5m x 3.8m Double bedroom with built-in wardrobes. Bedroom 2: 4m x 3.5m Double bedroom with a built-in wardrobe . Bedroom 3: 2.6m x 2.5m Single bedroom . Bathroom: 2.4m x 2.4m Fully - tiled and with electric shower, w.h.b. & w.c. Floor Area: Approx.109.36 m2 Early viewing is strongly advised. ***All information provided is to the best of our knowledge. The utmost of care and attention has been placed on providing factual and correct information. In certain cases some information may have been provided by the vendor to us. We do not hold any responsibility for mistakes, errors or inaccuracies in our online advertising and give each and every viewer the right to get an opinion on any concern they may have***
The local area
The local area
Sold properties in this area
Stay informed with market trends
Local schools and transport

Learn more about what this area has to offer.
School Name | Distance | Pupils | |||
|---|---|---|---|---|---|
| School Name | North Dublin Muslim National School | Distance | 450m | Pupils | 406 |
| School Name | St. Catherine's Senior Girls School | Distance | 460m | Pupils | 149 |
| School Name | Saint John Bosco Senior Boys School | Distance | 500m | Pupils | 307 |
School Name | Distance | Pupils | |||
|---|---|---|---|---|---|
| School Name | St Catherine's Infants School Cabra | Distance | 500m | Pupils | 140 |
| School Name | Holy Family School For The Deaf | Distance | 530m | Pupils | 140 |
| School Name | St John Bosco Junior Boys' School | Distance | 540m | Pupils | 151 |
| School Name | Mary, Help Of Christians Girls National School | Distance | 650m | Pupils | 353 |
| School Name | Casa Caterina School | Distance | 680m | Pupils | 29 |
| School Name | St. Finbarr's Boys National School | Distance | 750m | Pupils | 110 |
| School Name | Broombridge Educate Together National School | Distance | 1.1km | Pupils | 374 |
School Name | Distance | Pupils | |||
|---|---|---|---|---|---|
| School Name | St Declan's College | Distance | 310m | Pupils | 653 |
| School Name | Coláiste Mhuire | Distance | 530m | Pupils | 256 |
| School Name | St. Dominic's College | Distance | 610m | Pupils | 778 |
School Name | Distance | Pupils | |||
|---|---|---|---|---|---|
| School Name | Cabra Community College | Distance | 930m | Pupils | 260 |
| School Name | St Vincents Secondary School | Distance | 2.2km | Pupils | 409 |
| School Name | St Josephs Secondary School | Distance | 2.3km | Pupils | 238 |
| School Name | St Michaels Secondary School | Distance | 2.4km | Pupils | 651 |
| School Name | Coláiste Eoin | Distance | 2.5km | Pupils | 276 |
| School Name | St Mary's Secondary School | Distance | 2.6km | Pupils | 836 |
| School Name | The Brunner | Distance | 2.7km | Pupils | 219 |
Type | Distance | Stop | Route | Destination | Provider | ||||||
|---|---|---|---|---|---|---|---|---|---|---|---|
| Type | Bus | Distance | 120m | Stop | Cabra Garda Station | Route | 38d | Destination | Burlington Road | Provider | Dublin Bus |
| Type | Bus | Distance | 120m | Stop | Cabra Garda Station | Route | 38b | Destination | Burlington Road | Provider | Dublin Bus |
| Type | Bus | Distance | 120m | Stop | Cabra Garda Station | Route | 39 | Destination | Burlington Road | Provider | Dublin Bus |
Type | Distance | Stop | Route | Destination | Provider | ||||||
|---|---|---|---|---|---|---|---|---|---|---|---|
| Type | Bus | Distance | 120m | Stop | Cabra Garda Station | Route | 37 | Destination | Wilton Terrace | Provider | Dublin Bus |
| Type | Bus | Distance | 120m | Stop | Cabra Garda Station | Route | 38 | Destination | Burlington Road | Provider | Dublin Bus |
| Type | Bus | Distance | 120m | Stop | Cabra Garda Station | Route | 37 | Destination | Bachelor's Walk | Provider | Dublin Bus |
| Type | Bus | Distance | 120m | Stop | Cabra Garda Station | Route | 38a | Destination | Burlington Road | Provider | Dublin Bus |
| Type | Bus | Distance | 120m | Stop | Cabra Garda Station | Route | 39a | Destination | Ucd | Provider | Dublin Bus |
| Type | Bus | Distance | 120m | Stop | Cabra Garda Station | Route | 38a | Destination | Parnell Sq | Provider | Dublin Bus |
| Type | Bus | Distance | 120m | Stop | Cabra Garda Station | Route | 38b | Destination | O'Connell Street | Provider | Dublin Bus |
Your Mortgage and Insurance Tools
Check off the steps to purchase your new home
Use our Buying Checklist to guide you through the whole home-buying journey.
Budget calculator
Calculate how much you can borrow and what you'll need to save
A closer look
BER Details
Statistics
- 28/10/2025Entered
- 8,404Property Views
Similar properties
€550,000
35 Castleknock Glade, Laurel Lodge, Castleknock, Dublin 15, D15H2274 Bed · 1 Bath · Semi-D€550,000
28 Ashington Green, Navan Road, Dublin 7, D07K1C03 Bed · 2 Bath · End of Terrace€575,000
4 Hampton Square, Navan Road (D7), Dublin 7, D07XE023 Bed · 2 Bath · Terrace€579,000
5 Newgrange Road, Cabra, Dublin 7, Phibsborough, Dublin 7, D07NVR63 Bed · 1 Bath · Semi-D
€585,000
26 Castleknock Grove, Castleknock, Dublin 15, D15VX093 Bed · 2 Bath · Semi-D€585,000
7 Roselawn Way, Castleknock, Dublin 15, D15E0WF4 Bed · 2 Bath · Semi-D€590,000
25 Villa Park Gardens, Navan Road, Dublin 73 Bed · 1 Bath · End of Terrace€595,000
25 Ashington Court, Navan Road (D7), Dublin 7, D07W1W13 Bed · 4 Bath · Semi-D€595,000
26 Hampton Square, Navan Road (D7), Dublin 7, D07X3123 Bed · 2 Bath · Terrace€595,000
51 Belleville, Ashtown, Dublin 7, D07E3683 Bed · 2 Bath · Terrace€595,000
12 St David's Terrace, Blackhorse Avenue, Dublin 7, D07V2C03 Bed · 1 Bath · Terrace€600,000
Orby, Phoenix Park Racecourse, Orby Development, Castleknock, Dublin 153 Bed · 2 Bath · Apartment
Daft ID: 122959649

