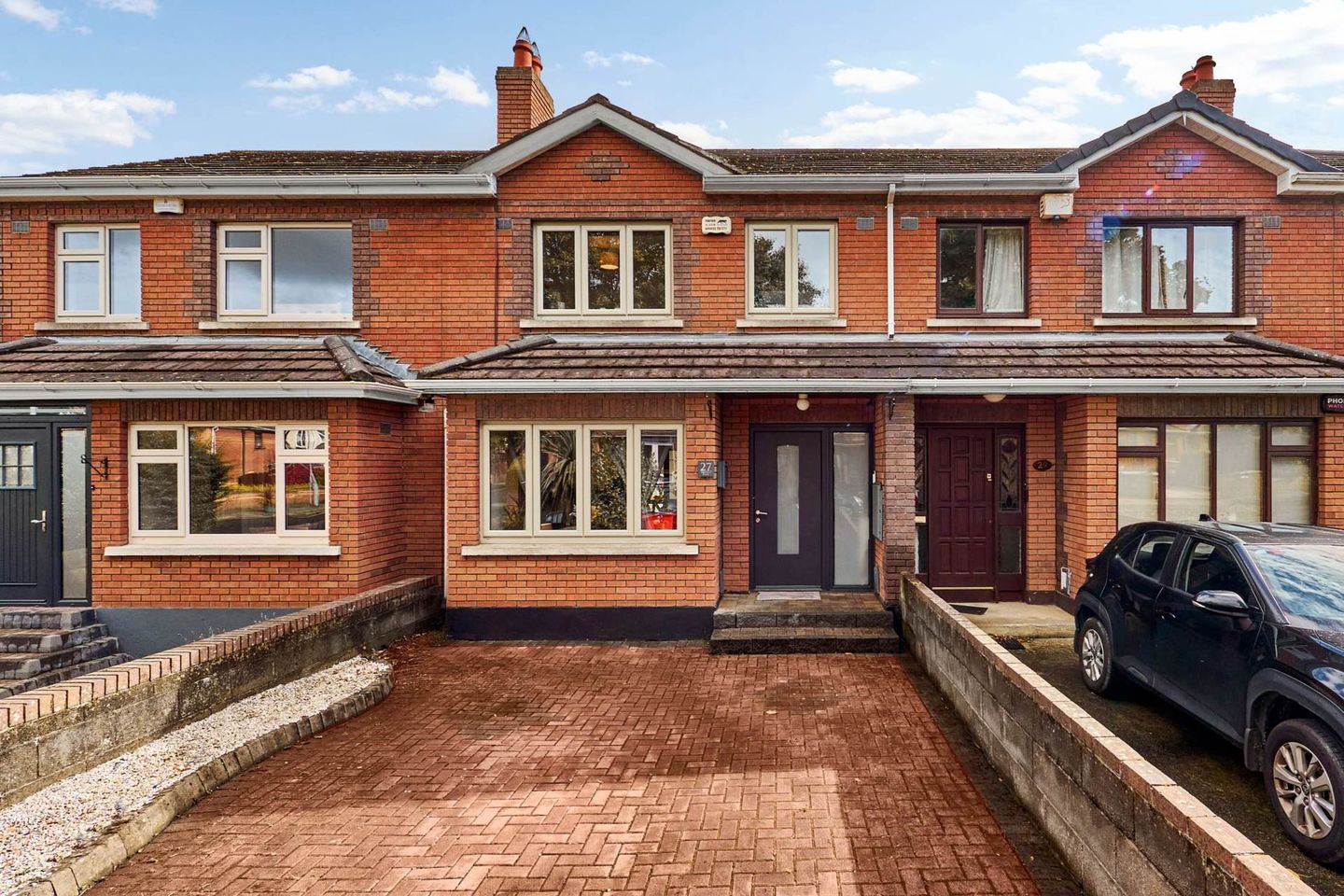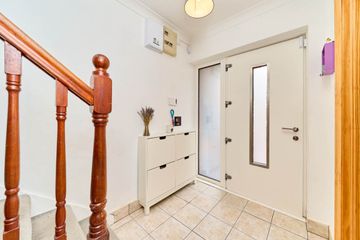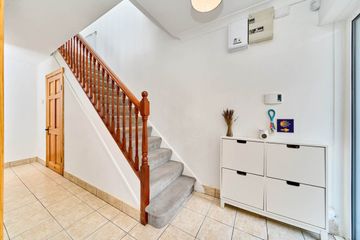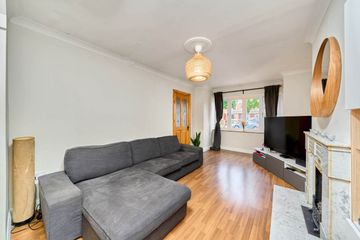



27 Ashington Court, Navan Road (D7), Dublin 7, D07P5P8
€555,000
- Price per m²:€5,139
- Estimated Stamp Duty:€5,550
- Selling Type:By Private Treaty
- BER No:111563342
- Energy Performance:220.71 kWh/m2/yr
About this property
Highlights
- 3-bedroom mid-terrace with attic conversion
- Extended modern kitchen/dining area
- Bright and spacious accommodation
- Off-street parking to front
- Sought-after and convenient location off Navan Road
Description
Flynn Estate Agents are delighted to bring to the market this superb 3 - bedroom mid - terrace home, ideally positioned in the much sought-after and mature residential enclave of Ashington Court, just off the Navan Road. No. 27 offers bright and spacious accommodation throughout, enhanced by a tasteful attic conversion and a modern kitchen extension, making it the perfect choice for growing families and first- time buyers alike. Accommodation briefly comprises an entrance hallway leading to a generously sized living room to the front. To the rear lies a light - filled open - plan kitchen and dining area, extended to provide a contemporary space ideal for modern family living and entertaining. Upstairs there are three well-proportioned bedrooms and a family bathroom. The attic has been converted, offering additional flexible space suitable for a home office, playroom or guest bedroom. Outside, the property enjoys a private rear garden with a low -maintenance patio area, while the front private driveway provide off-street parking for up to two cars. Ashington Court is a mature, family - friendly development ideally located within walking distance of local shops, schools, parks and excellent transport links including bus and rail services, as well as easy access to the M50 and Dublin City Centre. Viewing of this wonderful property is strongly advised. Accommodation Entrance Hall - 1.74m (5'9") x 4.32m (14'2") Composite hall door, tiled flooring, alarm panel. Living Room - 3.38m (11'1") x 5.08m (16'8") Bay window, Laminate floors, Gas Fire with marble surround Playroom - 2.55m (8'4") x 3.43m (11'3") Laminate floor coverings Dining Area - 2.65m (8'8") x 2.77m (9'1") Laminate floor coverings, PVC Double doors to rear garden Kitchen - 2.57m (8'5") x 5.21m (17'1") Range of modern kitchen units, tiled floor coverings, recessed lighting, plumbed for washing machine & dishwasher, PVC double doors to rear garden. Downstairs WC - 0.7m (2'4") x 2.42m (7'11") Tiled wall & floor coverings, WC, WHB with vanity unit, side window Stairs/Landing - 1.9m (6'3") x 3.31m (10'10") Carpet floor coverings, hot press/storage, side window Bedroom 1 - 3.22m (10'7") x 4.13m (13'7") Laminate floor coverings, Fitted wardrobes Bedroom 2 - 3.22m (10'7") x 3.39m (11'1") Carpet floor coverings, Fitted wardrobes Bedroom 3 - 2.35m (7'9") x 2.42m (7'11") Carpet floor coverings Bathroom - 2.52m (8'3") x 2.49m (8'2") Fully tiled walls & floor, WC, WHB with vanity unit, corner shower, jacuzzi bath, heated towel rail Attic Room Carpet Floor coverings, recessed lighting, Velux windows Property Reference :Asc 366
The local area
The local area
Sold properties in this area
Stay informed with market trends
Local schools and transport
Learn more about what this area has to offer.
School Name | Distance | Pupils | |||
|---|---|---|---|---|---|
| School Name | Casa Caterina School | Distance | 190m | Pupils | 29 |
| School Name | Mary, Help Of Christians Girls National School | Distance | 200m | Pupils | 353 |
| School Name | Holy Family School For The Deaf | Distance | 320m | Pupils | 140 |
School Name | Distance | Pupils | |||
|---|---|---|---|---|---|
| School Name | St Catherine's Infants School Cabra | Distance | 360m | Pupils | 140 |
| School Name | St. Catherine's Senior Girls School | Distance | 390m | Pupils | 149 |
| School Name | St John Bosco Junior Boys' School | Distance | 660m | Pupils | 151 |
| School Name | Saint John Bosco Senior Boys School | Distance | 690m | Pupils | 307 |
| School Name | Saint Finian's National School | Distance | 830m | Pupils | 277 |
| School Name | St. Finbarr's Boys National School | Distance | 910m | Pupils | 110 |
| School Name | Broombridge Educate Together National School | Distance | 1.1km | Pupils | 374 |
School Name | Distance | Pupils | |||
|---|---|---|---|---|---|
| School Name | St. Dominic's College | Distance | 260m | Pupils | 778 |
| School Name | St Declan's College | Distance | 830m | Pupils | 653 |
| School Name | Cabra Community College | Distance | 1.1km | Pupils | 260 |
School Name | Distance | Pupils | |||
|---|---|---|---|---|---|
| School Name | Coláiste Mhuire | Distance | 1.2km | Pupils | 256 |
| School Name | St Michaels Secondary School | Distance | 1.6km | Pupils | 651 |
| School Name | Coláiste Eoin | Distance | 1.6km | Pupils | 276 |
| School Name | Beneavin De La Salle College | Distance | 2.3km | Pupils | 603 |
| School Name | St Vincents Secondary School | Distance | 2.3km | Pupils | 409 |
| School Name | St Mary's Secondary School | Distance | 2.4km | Pupils | 836 |
| School Name | St Kevins College | Distance | 2.5km | Pupils | 501 |
Type | Distance | Stop | Route | Destination | Provider | ||||||
|---|---|---|---|---|---|---|---|---|---|---|---|
| Type | Bus | Distance | 140m | Stop | Ashington Park | Route | 122 | Destination | Ashington | Provider | Dublin Bus |
| Type | Bus | Distance | 140m | Stop | Ashington Park | Route | 122 | Destination | Drimnagh Road | Provider | Dublin Bus |
| Type | Bus | Distance | 140m | Stop | Ashington Park | Route | 122 | Destination | Parnell Square | Provider | Dublin Bus |
Type | Distance | Stop | Route | Destination | Provider | ||||||
|---|---|---|---|---|---|---|---|---|---|---|---|
| Type | Bus | Distance | 210m | Stop | Marian School | Route | 70d | Destination | Dcu | Provider | Dublin Bus |
| Type | Bus | Distance | 210m | Stop | Marian School | Route | 120 | Destination | Ashtown Stn | Provider | Dublin Bus |
| Type | Bus | Distance | 210m | Stop | Marian School | Route | 40e | Destination | Tyrrelstown | Provider | Dublin Bus |
| Type | Bus | Distance | 280m | Stop | Marian College | Route | 40e | Destination | Broombridge Luas | Provider | Dublin Bus |
| Type | Bus | Distance | 280m | Stop | Marian College | Route | 120 | Destination | Parnell St | Provider | Dublin Bus |
| Type | Bus | Distance | 280m | Stop | Marian College | Route | 120 | Destination | Ballsbridge | Provider | Dublin Bus |
| Type | Bus | Distance | 280m | Stop | Marian College | Route | 70d | Destination | Dunboyne | Provider | Dublin Bus |
Your Mortgage and Insurance Tools
Check off the steps to purchase your new home
Use our Buying Checklist to guide you through the whole home-buying journey.
Budget calculator
Calculate how much you can borrow and what you'll need to save
BER Details
BER No: 111563342
Energy Performance Indicator: 220.71 kWh/m2/yr
Statistics
- 30/09/2025Entered
- 1,584Property Views
- 2,582
Potential views if upgraded to a Daft Advantage Ad
Learn How
Similar properties
€500,000
98 Quarry Road, Cabra, Dublin 7, D07P8X03 Bed · 1 Bath · Semi-D€525,000
24 Ventry Park, Dublin 7, Cabra, Dublin 7, D07Y2N23 Bed · 1 Bath · Terrace€525,000
16 Villa Park Avenue, Navan Road, Ashtown, Dublin 7, D07W3V73 Bed · 1 Bath · Bungalow€525,000
17 Millstead, Blanchardstown, Dublin 15, D15XD1W4 Bed · 3 Bath · Detached
€540,000
100 Quarry Road, Cabra, Dublin 7, Cabra, Dublin 7, D07ACW63 Bed · 2 Bath · End of Terrace€545,000
1 Carnew St, Stoneybatter, Dublin 7, D07T6N93 Bed · 1 Bath · Semi-D€550,000
28 Ashington Green, Navan Road, Dublin 7, D07K1C03 Bed · 2 Bath · End of Terrace€585,000
44 Glenbeigh Road, Dublin 7, Navan Road (D7), Dublin 7, D07E7C63 Bed · 1 Bath · End of Terrace€585,000
26 Castleknock Grove, Castleknock, Dublin 15, D15VX093 Bed · 2 Bath · Semi-D€585,000
98 Park Drive Avenue, Castleknock, Dublin 15, D15X2243 Bed · 1 Bath · End of Terrace€585,000
7 Roselawn Way, Castleknock, Dublin 15, D15E0WF4 Bed · 2 Bath · Semi-D€600,000
Orby, Phoenix Park Racecourse, Catleknock, Orby Development, Orby Development, Phoenix Park Avenue, Phoenix Park Racecourse, Castleknock, Dublin 153 Bed · 2 Bath · Apartment
Daft ID: 123406499


