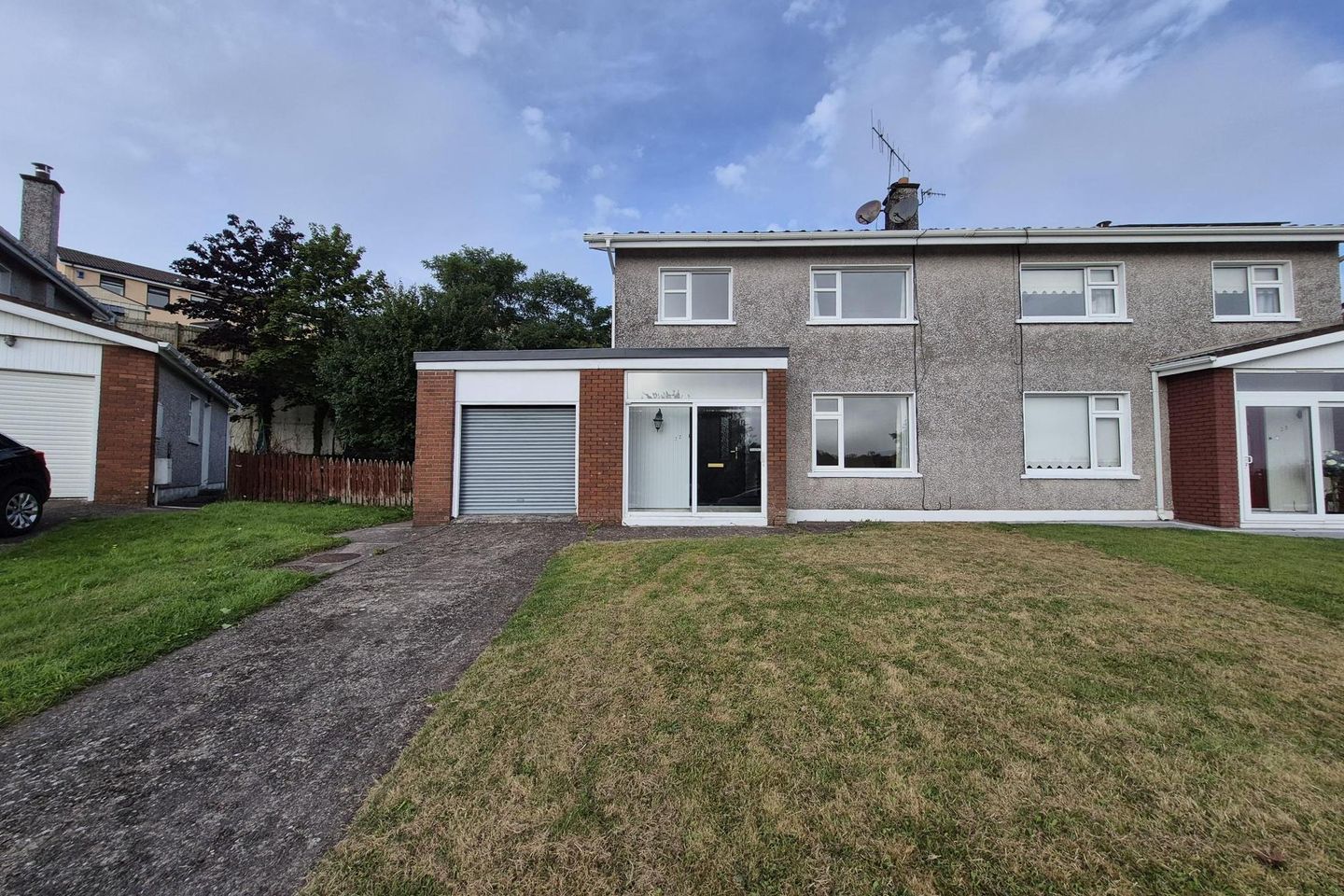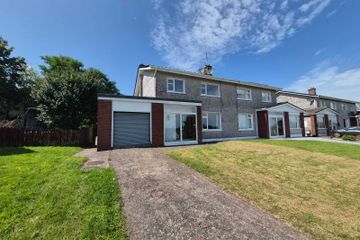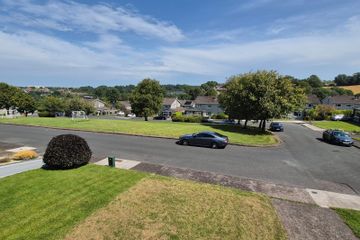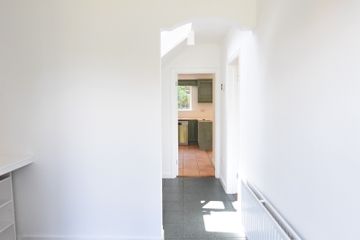



22 Melbourn Close, Donnybrook, Douglas, Co. Cork, T12X99C
€420,000
- Price per m²:€3,307
- Estimated Stamp Duty:€4,200
- Selling Type:By Private Treaty
- BER No:118640044
- Energy Performance:299.96 kWh/m2/yr
About this property
Highlights
- Beautiful 4-bed semi-detached property in excellent condition throughout.
- PVC double glazed windows throughout.
- Gas fired central heating.
- Ideal first-time buyer / trader upper family home.
- Year of Construction is 1981.
Description
Fiona Waldron of DNG Creedon Finn O Connor Auctioneers is delighted to present to the market this beautiful 4-bedroom semi-detached family home to the market. This family home is in a quiet cul-de-sac location in one of the most sought-after estates in Cork. This property is an ideal trader upper family home. The property was constructed in approximately 1981 and extends more than 1,367 sq ft / 127 sq m in size. This property is heated by gas fired central heating and has PVC double glazed windows throughout with a BER rating of D2. There is a beautiful a fully enclosed low maintenance west facing rear garden with ample parking to the front of the property. This property also boasts an attached garage. This property is in a prime location just 6.2km from Cork City Centre with all essential amenities on its doorstep and easy access to the link road. Cork airport is just a 12-minute drive from the property and is also just 1.2km Douglas Village. Accommodation Ground Floor: Porch (2.59m x 0.76m) The entrance porch has sliding doors and tile flooring. Hallway: (4.35m x 2.67m) Beautiful, bright and spacious hallway with tile flooring. The hallway boasts a large storage closet for coats, shoes etc. Living Room: (5.41m x 3.2m) This beautiful spacious living room boasts solid wooden flooring with an open solid fire and a large window to the front of the property. Kitchen / Dining Room (6.47m x 4.21m) The kitchen/dining room has part tile / part wooden flooring and built in units. There are two windows to the rear of the property. Utility Room (2.84m x 1.98m) The utility room is fully plumbed with tile flooring and a window to the rear of the property. Guest WC (1.55m x 0.92m) This guest bathroom is complete with tile flooring and a two-piece bathroom suite incorporating wash hand basin and WC. There is also a window to the rear of the property. Garage: (5.13m x 3.16m) The garage is being utilized for storage purposes. First Floor: Landing (3.98m x 0.87m) This large landing is complete with solid wooden flooring and a window to the side of the property. Bedroom One (4m x 3m) This spacious double bedroom boasts solid wooden flooring, built in wardrobe and a window to the rear of the property. Bedroom Two (4m x 3m) This spacious second double bedroom boasts solid wooden flooring, built in wardrobe and a window to the front of the property. Bedroom Three (3.26m x 2m) This third single bedroom boasts solid wooden flooring and a window to the front of the property. Bedroom Four: (3.28m x 2.41m) This single bedroom is finished with solid wooden flooring and a window to the rear of the property. Main Bathroom (2.25m x 1.68m) The main bathroom has tile flooring with a bath and electric shower overhead. There is a window to the side of the property. DNG Creedon Finn O'Connor, for themselves and for the vendors or lessors of the property whose Agents they are, give notice that: (i) The particulars contained herein are set out as a general outline for the guidance of intending purchasers or tenants, and do not constitute any part of an offer or contract and are not in any way legally binding. (ii) All descriptions, dimensions, references to condition and necessary permissions for use and occupation, and other details are given in good faith and are believed to be correct, but any intending purchasers or tenants should not rely on them as statements or representations of fact but must satisfy themselves by inspection or otherwise as to the correctness of each of them. (iii) No person in the employment of DNG Michael Creedon has any authority to make or give representation or warranty whatever in relation to this development. (iv) The particulars contained herein are confidential and are given on the strict understanding that all negotiations shall be conducted through DNG Creedon Finn O'Connor. (v) DNG Creedon Finn O'Connor disclaims all liability and responsibility for any direct and/or indirect loss or damage which may be suffered by any recipient through relying on any particular contained in or omitted from the aforementioned particulars.
Standard features
The local area
The local area
Sold properties in this area
Stay informed with market trends
Local schools and transport
Learn more about what this area has to offer.
School Name | Distance | Pupils | |||
|---|---|---|---|---|---|
| School Name | St Luke's School Douglas | Distance | 1.2km | Pupils | 207 |
| School Name | St Columbas Boys National School | Distance | 1.2km | Pupils | 364 |
| School Name | St Columba's Girls National School | Distance | 1.3km | Pupils | 370 |
School Name | Distance | Pupils | |||
|---|---|---|---|---|---|
| School Name | Scoil Niocláis | Distance | 1.5km | Pupils | 746 |
| School Name | Gaelscoil Na Dúglaise | Distance | 1.7km | Pupils | 438 |
| School Name | Douglas Rochestown Educate Together National School | Distance | 2.2km | Pupils | 513 |
| School Name | Rochestown National School | Distance | 2.3km | Pupils | 465 |
| School Name | Scoil Bhríde Eglantine | Distance | 2.4km | Pupils | 388 |
| School Name | Rochestown Community Special School | Distance | 2.8km | Pupils | 47 |
| School Name | Beaumont Boys National School | Distance | 2.9km | Pupils | 289 |
School Name | Distance | Pupils | |||
|---|---|---|---|---|---|
| School Name | Douglas Community School | Distance | 1.8km | Pupils | 562 |
| School Name | Regina Mundi College | Distance | 2.3km | Pupils | 562 |
| School Name | Christ King Girls' Secondary School | Distance | 3.0km | Pupils | 703 |
School Name | Distance | Pupils | |||
|---|---|---|---|---|---|
| School Name | Ashton School | Distance | 3.5km | Pupils | 532 |
| School Name | Coláiste Chríost Rí | Distance | 3.6km | Pupils | 506 |
| School Name | Nagle Community College | Distance | 3.8km | Pupils | 297 |
| School Name | Ursuline College Blackrock | Distance | 3.9km | Pupils | 359 |
| School Name | Cork Educate Together Secondary School | Distance | 3.9km | Pupils | 409 |
| School Name | Coláiste Éamann Rís | Distance | 4.0km | Pupils | 760 |
| School Name | St Francis Capuchin College | Distance | 4.1km | Pupils | 777 |
Type | Distance | Stop | Route | Destination | Provider | ||||||
|---|---|---|---|---|---|---|---|---|---|---|---|
| Type | Bus | Distance | 240m | Stop | Scart Cross | Route | 207 | Destination | St. Patrick Street | Provider | Bus Éireann |
| Type | Bus | Distance | 240m | Stop | Scart Cross | Route | 207 | Destination | Donnybrook | Provider | Bus Éireann |
| Type | Bus | Distance | 240m | Stop | Scart Cross | Route | 207 | Destination | Ballyvolane | Provider | Bus Éireann |
Type | Distance | Stop | Route | Destination | Provider | ||||||
|---|---|---|---|---|---|---|---|---|---|---|---|
| Type | Bus | Distance | 360m | Stop | Hillcourt | Route | 207 | Destination | Donnybrook | Provider | Bus Éireann |
| Type | Bus | Distance | 450m | Stop | Hillcourt | Route | 207 | Destination | St. Patrick Street | Provider | Bus Éireann |
| Type | Bus | Distance | 450m | Stop | Hillcourt | Route | 207 | Destination | Ballyvolane | Provider | Bus Éireann |
| Type | Bus | Distance | 550m | Stop | Calderwood Road | Route | 207 | Destination | Donnybrook | Provider | Bus Éireann |
| Type | Bus | Distance | 560m | Stop | Calderwood Road | Route | 207 | Destination | St. Patrick Street | Provider | Bus Éireann |
| Type | Bus | Distance | 560m | Stop | Calderwood Road | Route | 207 | Destination | Ballyvolane | Provider | Bus Éireann |
| Type | Bus | Distance | 620m | Stop | Ardarrig | Route | 216 | Destination | University Hospital | Provider | Bus Éireann |
Your Mortgage and Insurance Tools
Check off the steps to purchase your new home
Use our Buying Checklist to guide you through the whole home-buying journey.
Budget calculator
Calculate how much you can borrow and what you'll need to save
BER Details
BER No: 118640044
Energy Performance Indicator: 299.96 kWh/m2/yr
Statistics
- 03/10/2025Entered
- 2,475Property Views
Similar properties
€380,000
Arlington House, 1 Drinan Street, Cork City Centre, T12WC954 Bed · 2 Bath · Terrace€395,000
Rochelle, Old Blackrock Road, Cork, Ballinlough, Co. Cork, T12XW994 Bed · 3 Bath · Terrace€400,000
Lisieux, 24 Mount Pleasant Avenue, Turners Cross, Co. Cork, T12D70X4 Bed · 2 Bath · Semi-D€425,000
Laplands Cottage, Laplands, Douglas, Co. Cork, T12YK3K5 Bed · 3 Bath · Detached
€445,000
133 West Avenue, Parkgate, Frankfield, Co. Cork, T12CXP34 Bed · 3 Bath · Semi-D€450,000
7 Park View, Victoria Road, Blackrock, Co. Cork, T12WT026 Bed · 3 Bath · Terrace€450,000
Shell House, Skehard Road, Blackrock, Co. Cork, T12NX4R4 Bed · 2 Bath · Bungalow€450,000
12 Coolkellure Way, Lehenaghmore, Co. Cork, T12TD3T4 Bed · 3 Bath · Semi-D€450,000
25 Longshore Avenue, Blackrock, Co. Cork, T12XVX24 Bed · 3 Bath · Semi-D€450,000
12 Coolkellure Way, Lehenaghmore, Co. Cork, T12TD3T4 Bed · 3 Bath · Semi-D€450,000
6 Kilbrack Lawn, Skehard Road, Blackrock, Cork, T12NC8V4 Bed · 2 Bath · Semi-D€470,000
20 Clifton Grange, Grange, Co. Cork, T12R8P74 Bed · 2 Bath · Bungalow
Daft ID: 123294628

