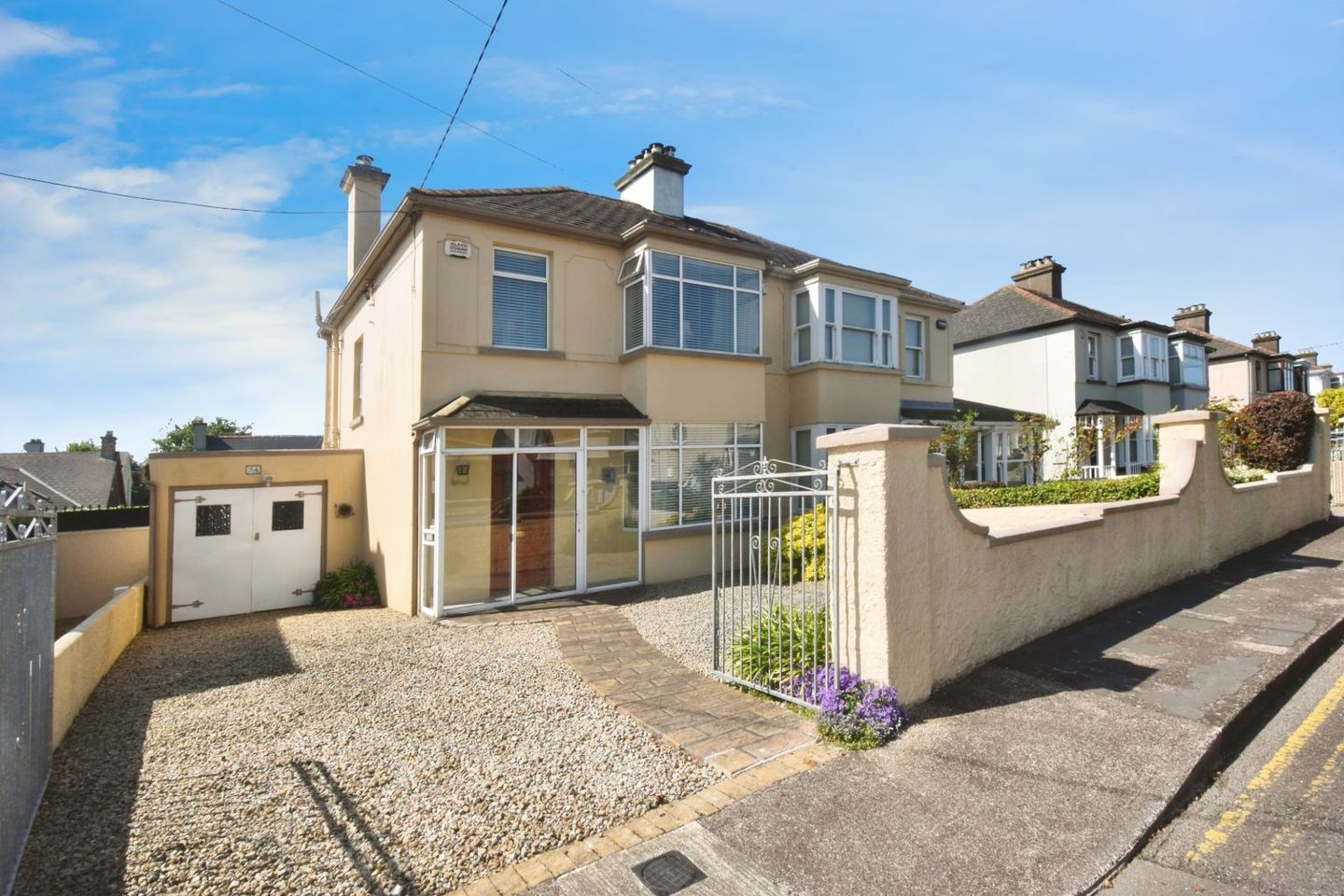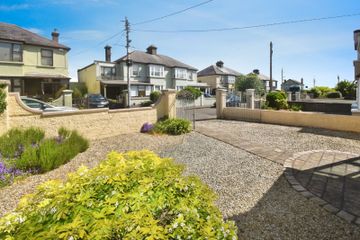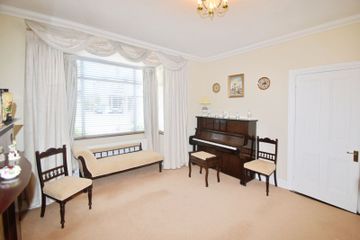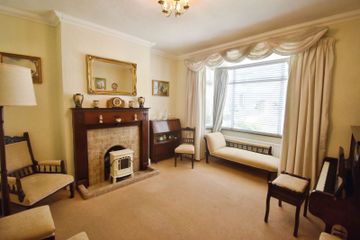



Lisieux, 24 Mount Pleasant Avenue, Turners Cross, Co. Cork, T12D70X
€400,000
- Price per m²:€2,963
- Estimated Stamp Duty:€4,000
- Selling Type:By Private Treaty
- BER No:118445352
About this property
Highlights
- Excellent location within walking distance of all local amenities.
- Off street parking for 2 vehicles.
- Garage option for conversion.
- Beautiful private back garden with well maintained mature shrubbery.
- PVC double glazed windows throughout.
Description
Behan Irwin & Gosling are proud to present this Behan Irwin & Gosling are delighted to present "Lisieux", No. 24 Mount Pleasant Avenue — a beautifully maintained family home in a highly sought-after and convenient location. This charming residence is in excellent condition throughout and offers a rare combination of space, privacy, and accessibility. Featuring off-street parking for two cars, a garage with potential for conversion (subject to planning permission), and a fully walled, private rear garden — this home is perfectly suited to a growing family or those looking to downsize from a larger property. Ideally positioned within walking distance of local amenities including primary and secondary schools, UCC, Bon Secours Hospital, pharmacies, and Cork city centre. The property also benefits from its proximity to Douglas, Wilton, and Cork Airport, with easy access to all major road networks. Viewings strictly by appointment only. Don’t miss this rare opportunity to acquire a turnkey property in one of Cork’s most desirable residential areas. Accommodation consists of the following: Entrance Large iron gates, fully walled in, loose pebbles, stone driveway, cobblestone footpath, mature shrubbery. Porch (3.05m x 0.60m) Sliding porch door, ceramic tiled floor, light, solid wood door with stained glass insert. Hallway (4.84m x 1.84m) Carpet floor covering, 3 power points, phone point, radiator, light, understairs storage, alarm control panel. Living Room (4.46m x 3.95m) Bay window, open fireplace, solid wood mantle and surround with tiled back and hart, coving, centre light, radiator, carpet floor covering, 3 power points. Family room 3.22m x 3.66m) Window, coving, centre light, radiator, carpet floor covering, open fireplace solid wood mantle and surround with tiled back and heart, 6 power points. Kitchen / Dining Room Dining Area (2.69m x 2.20m) Laminate wood floors, centre light, built in storage, 2 power points. Kitchen Area (3.12m x 2.90m) Fully fitted kitchen at eye and floor level, single drainer stainless steel sink, plumbed for dishwasher, tiled splashback, window, sliding patio door to beautiful outdoor space at rear, 6 power points laminate floors. Sunroom (3.14m x 2.13m) Laminate wood floors, window, 4 power points. Bedroom 4 (4.08m x 2.15m) Window, radiator, 6 power points, built in storage, centre light, laminate wood covering. Guest WC (1.31m x 1.136m) White two piece suite, vinyl floor covering, radiator, centre light, extractor, wall attached mirror. Downstairs Shower 1.32m x 0.81m) Electric shower, fully tiled walls, radiator, centre light, extractor fan ceramic tiled floor. Garage (3.77m x 2.77m) Double doors with frosted glass insert, main light, gas boiler, carpet floor covering, 6 power points, built in storage units. Stairs / Landing Carpet floor covering, centre light, window, 1 power point, shelved hotpress. Main Bathroom (2.44m x 1.79m) White 3 piece suite, built in storage, vinyl floor covering, tiled splash back, radiator, access to attic, centre light, window with frosted glass insert, shaving light. Main Bedroom (4.41m x 3.37m) Bay window, centre light, wall to wall built in storage, radiator, 6 power points, carpet floor covering. Bedroom 2 (3.67m x 2.421m) Centre light, window facing rear of property, 6 power points, carpet floor covering, wall to wall built in wardrobes, radiator. Bedroom 3 (2.41m x 2.42m) Window, built in storage, carpet floor covering, radiator, centre light, 1 power point. Outside To the rear - beautiful garden with mature lawns and shrubbery, private patio area.
Standard features
The local area
The local area
Sold properties in this area
Stay informed with market trends
Local schools and transport
Learn more about what this area has to offer.
School Name | Distance | Pupils | |||
|---|---|---|---|---|---|
| School Name | Bunscoil Chriost Ri | Distance | 410m | Pupils | 479 |
| School Name | Gaelscoil An Teaghlaigh Naofa | Distance | 550m | Pupils | 186 |
| School Name | Greenmount Monastery National School | Distance | 560m | Pupils | 237 |
School Name | Distance | Pupils | |||
|---|---|---|---|---|---|
| School Name | Scoil Maria Assumpta | Distance | 690m | Pupils | 164 |
| School Name | St Kevin's School | Distance | 760m | Pupils | 15 |
| School Name | St Maries Of The Isle | Distance | 890m | Pupils | 342 |
| School Name | St Fin Barre's National School | Distance | 1.0km | Pupils | 83 |
| School Name | Morning Star National School | Distance | 1.1km | Pupils | 107 |
| School Name | Cork Educate Together National School | Distance | 1.3km | Pupils | 199 |
| School Name | Ballinlough National School | Distance | 1.3km | Pupils | 227 |
School Name | Distance | Pupils | |||
|---|---|---|---|---|---|
| School Name | Coláiste Éamann Rís | Distance | 200m | Pupils | 760 |
| School Name | Coláiste Chríost Rí | Distance | 660m | Pupils | 506 |
| School Name | Coláiste Daibhéid | Distance | 780m | Pupils | 183 |
School Name | Distance | Pupils | |||
|---|---|---|---|---|---|
| School Name | Cork College Of Commerce | Distance | 870m | Pupils | 27 |
| School Name | Christ King Girls' Secondary School | Distance | 910m | Pupils | 703 |
| School Name | St. Aloysius School | Distance | 1.0km | Pupils | 318 |
| School Name | Presentation Brothers College | Distance | 1.3km | Pupils | 698 |
| School Name | Ashton School | Distance | 1.6km | Pupils | 532 |
| School Name | Scoil Mhuire | Distance | 1.6km | Pupils | 429 |
| School Name | St. Angela's College | Distance | 1.6km | Pupils | 608 |
Type | Distance | Stop | Route | Destination | Provider | ||||||
|---|---|---|---|---|---|---|---|---|---|---|---|
| Type | Bus | Distance | 90m | Stop | Mount Pleasant Road | Route | 209a | Destination | Ballyphehane | Provider | Bus Éireann |
| Type | Bus | Distance | 120m | Stop | Derrynane Road | Route | 209a | Destination | Merchants Quay | Provider | Bus Éireann |
| Type | Bus | Distance | 120m | Stop | Derrynane Road | Route | 209a | Destination | Ballyphehane | Provider | Bus Éireann |
Type | Distance | Stop | Route | Destination | Provider | ||||||
|---|---|---|---|---|---|---|---|---|---|---|---|
| Type | Bus | Distance | 390m | Stop | Evergreen Road | Route | 239 | Destination | Cork | Provider | Bus Éireann |
| Type | Bus | Distance | 390m | Stop | Evergreen Road | Route | 226x | Destination | Mtu | Provider | Bus Éireann |
| Type | Bus | Distance | 390m | Stop | Evergreen Road | Route | 226 | Destination | Kent Train Station | Provider | Bus Éireann |
| Type | Bus | Distance | 390m | Stop | Evergreen Road | Route | 236 | Destination | Cork | Provider | Bus Éireann |
| Type | Bus | Distance | 390m | Stop | Evergreen Road | Route | 206 | Destination | South Mall | Provider | Bus Éireann |
| Type | Bus | Distance | 390m | Stop | Evergreen Road | Route | 203 | Destination | Farranree | Provider | Bus Éireann |
| Type | Bus | Distance | 390m | Stop | Evergreen Road | Route | 203 | Destination | St. Patrick Street | Provider | Bus Éireann |
Your Mortgage and Insurance Tools
Check off the steps to purchase your new home
Use our Buying Checklist to guide you through the whole home-buying journey.
Budget calculator
Calculate how much you can borrow and what you'll need to save
BER Details
BER No: 118445352
Statistics
- 21/08/2025Entered
- 6,665Property Views
- 10,864
Potential views if upgraded to a Daft Advantage Ad
Learn How
Similar properties
€360,000
40 Southern Road, Cork, Cork City Centre, T12A0X46 Bed · 3 Bath · End of Terrace€365,000
4 Mount Prospect, Glasheen Road, Glasheen, Co. Cork, T12H9K34 Bed · 2 Bath · Terrace€380,000
Arlington House, 1 Drinan Street, Cork City Centre, T12WC954 Bed · 2 Bath · Terrace€395,000
Rochelle, Old Blackrock Road, Cork, Ballinlough, Co. Cork, T12XW994 Bed · 3 Bath · Terrace
€420,000
San Michele, 30 Earlwood Estate, The Lough, Co. Cork, T12Y2H64 Bed · 2 Bath · Semi-D€445,000
133 West Avenue, Parkgate, Frankfield, Co. Cork, T12CXP34 Bed · 3 Bath · Semi-D€450,000
7 Park View, Victoria Road, Blackrock, Co. Cork, T12WT026 Bed · 3 Bath · Terrace€470,000
Greystones, 18 Palaceanne Lawn, South Douglas Road, Turners Cross, Co. Cork, T12P9W84 Bed · 3 Bath · Semi-D€475,000
Treetops, 1 Briarville, Douglas, Co. Cork, T12HR2E4 Bed · 2 Bath · Detached€490,000
Roughgrove, 26 Landscape Park, Pouladuff, Pouladuff, Co. Cork, T12T2R74 Bed · 2 Bath · Detached€495,000
2 Lucerne, Connaught Avenue, off Donovans Road, Western Road, Cork City Centre, T12PHW56 Bed · 1 Bath · Terrace€560,000
3 Marina Park, Victoria Road, Blackrock, Co. Cork, T12TV0P4 Bed · 1 Bath · Semi-D
Daft ID: 16266541

