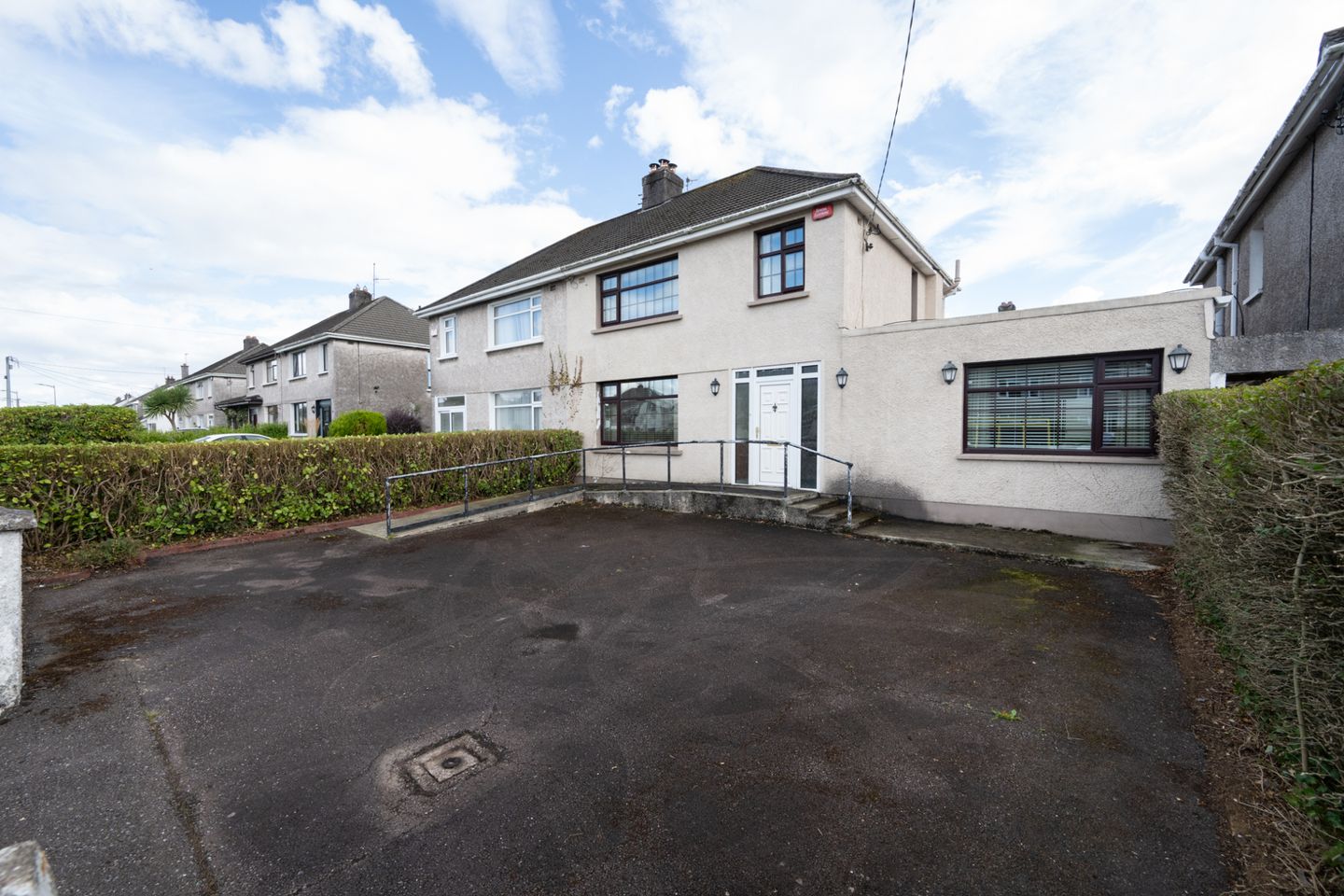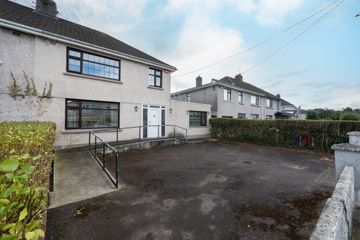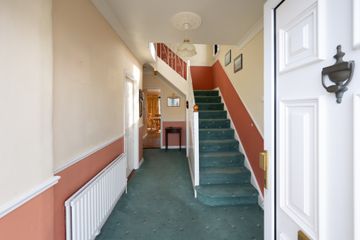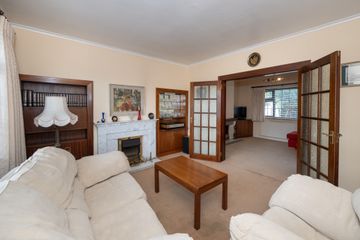



6 Kilbrack Lawn, Skehard Road, Blackrock, Cork, T12NC8V
€450,000
- Price per m²:€3,103
- Estimated Stamp Duty:€4,500
- Selling Type:By Private Treaty
- BER No:118746320
- Energy Performance:217.32 kWh/m2/yr
About this property
Description
6 Kilbrack Lawn is a spacious four bedroomed semi-detached house positioned on a most private south facing site in one of Cork’s most mature and sought-after residential areas. Stepping inside No. 6, you are greeted by a large, welcoming entrance hall that leads into a thoughtfully designed layout. Accommodation comprises of an entrance hall, large living room, sitting room, kitchen/ dining room and downstairs bedroom with ensuite. Upstairs comprises of three bedrooms and a main bathroom. Externally, the front of the property comprises of a gated off-street driveway offering ample parking. The private rear garden is laid to lawn and benefits from a generous patio area. Benefitting from a southerly aspect, the rear garden gets sunlight throughout the day. This is an excellent opportunity to acquire a home in a quiet and mature residential area that also boasts the convenience of being within easy reach of all services and amenities - both social and essential. In addition, the flexible accommodation on offer lends itself to suit the needs of any prospective purchaser and provides the opportunity to put their own personal stamp on it. Viewing is essential to fully appreciate everything this home has to offer. Entrance Hall 2.11m x 5.8m. Bright and welcoming entrance hall featuring carpet flooring, centre light, ceiling cornicing and provides access to all ground floor accommodation. Living Room 4.19m x 3.61m. Nicely sized reception room to the front of the house with carpet flooring, electric fireplace with marble surround, built in wooden units, ceiling cornicing and double-glazed doors to the sitting room. Sitting Room 3.95m x 3.44m. Looking over the rear garden, this room is flooded with south facing light and features carpet flooring and centrepiece open fire with tiled surround. Ceiling cornicing and centre rose. Kitchen 3.63m x 5.64m. Twin aspect open plan kitchen/dining area fitted with floor and eye level units and enjoys great natural light from the south which is maximised by a large, glazed sliding patio door. There is laminate wood flooring and ceiling cornicing. Bedroom 4 4.18m x 5.8m. Generously proportioned bedroom located to the front of the home which features hardwood flooring and gives direct access to the guest W.C., utility room and back garden. Utility Room 1.62m x 2.66m. Conveniently located just off the fourth bedroom, the utility room which features wood flooring, offers excellent additional storage space and is plumbed for a washing machine. it gives access to the guest W.C. and outdoor area. Shower Room 2.43m x 2.53m. Three-piece shower suite with walk-in electric shower, tiled floor, partly tiled walls and window for natural ventilation. Bedroom 1 3.98m x 3.60m. Large master bedroom to the front of the house with carpet flooring, centre light and wall to wall fitted wardrobes. Bedroom 2 3.83m x 3.45m. Double bedroom, which benefits from wall to wall fitted wardrobes, carpet flooring and centre light that overlooks the rear garden. Bedroom 3 2.67m x 2.69m. Nicely sized bedroom to the front of the house. Main Bathroom 2.68m x 2.27m. Fully tiled modern three-piece bath electric shower suite with window providing natural ventilation.
The local area
The local area
Sold properties in this area
Stay informed with market trends
Local schools and transport

Learn more about what this area has to offer.
School Name | Distance | Pupils | |||
|---|---|---|---|---|---|
| School Name | Beaumont Boys National School | Distance | 530m | Pupils | 289 |
| School Name | Beaumont Girls National School | Distance | 570m | Pupils | 324 |
| School Name | St Michael's Blackrock | Distance | 870m | Pupils | 103 |
School Name | Distance | Pupils | |||
|---|---|---|---|---|---|
| School Name | Scoil Ursula Blackrock | Distance | 1.0km | Pupils | 188 |
| School Name | Lavanagh National School | Distance | 1.3km | Pupils | 41 |
| School Name | Gaelscoil Mhachan | Distance | 1.3km | Pupils | 140 |
| School Name | Ballintemple National School | Distance | 1.4km | Pupils | 254 |
| School Name | Holy Cross National School | Distance | 1.5km | Pupils | 197 |
| School Name | Scoil Bhríde Eglantine | Distance | 1.8km | Pupils | 388 |
| School Name | St Anthony's National School | Distance | 1.9km | Pupils | 598 |
School Name | Distance | Pupils | |||
|---|---|---|---|---|---|
| School Name | Ursuline College Blackrock | Distance | 930m | Pupils | 359 |
| School Name | Nagle Community College | Distance | 1.3km | Pupils | 297 |
| School Name | Cork Educate Together Secondary School | Distance | 1.3km | Pupils | 409 |
School Name | Distance | Pupils | |||
|---|---|---|---|---|---|
| School Name | Regina Mundi College | Distance | 1.7km | Pupils | 562 |
| School Name | Douglas Community School | Distance | 1.8km | Pupils | 562 |
| School Name | Ashton School | Distance | 2.2km | Pupils | 532 |
| School Name | Christ King Girls' Secondary School | Distance | 2.9km | Pupils | 703 |
| School Name | Coláiste Chríost Rí | Distance | 3.0km | Pupils | 506 |
| School Name | Mayfield Community School | Distance | 3.1km | Pupils | 345 |
| School Name | St Patricks College | Distance | 3.3km | Pupils | 201 |
Type | Distance | Stop | Route | Destination | Provider | ||||||
|---|---|---|---|---|---|---|---|---|---|---|---|
| Type | Bus | Distance | 120m | Stop | Ashleigh Rise | Route | 219 | Destination | Mahon | Provider | Bus Éireann |
| Type | Bus | Distance | 120m | Stop | Ashleigh Rise | Route | 215 | Destination | Mahon Pt. S.c. | Provider | Bus Éireann |
| Type | Bus | Distance | 120m | Stop | Ashleigh Rise | Route | 215a | Destination | Mahon Pt. | Provider | Bus Éireann |
Type | Distance | Stop | Route | Destination | Provider | ||||||
|---|---|---|---|---|---|---|---|---|---|---|---|
| Type | Bus | Distance | 130m | Stop | Clover Lawn | Route | 215 | Destination | Mahon Pt. S.c. | Provider | Bus Éireann |
| Type | Bus | Distance | 130m | Stop | Clover Lawn | Route | 219 | Destination | Mahon | Provider | Bus Éireann |
| Type | Bus | Distance | 130m | Stop | Clover Lawn | Route | 215a | Destination | Mahon Pt. | Provider | Bus Éireann |
| Type | Bus | Distance | 140m | Stop | Clover Lawn | Route | 215 | Destination | St. Patrick Street | Provider | Bus Éireann |
| Type | Bus | Distance | 140m | Stop | Clover Lawn | Route | 215 | Destination | Cloghroe | Provider | Bus Éireann |
| Type | Bus | Distance | 140m | Stop | Clover Lawn | Route | 215a | Destination | South Mall | Provider | Bus Éireann |
| Type | Bus | Distance | 140m | Stop | Clover Lawn | Route | 219 | Destination | Southern Orbital | Provider | Bus Éireann |
Your Mortgage and Insurance Tools
Check off the steps to purchase your new home
Use our Buying Checklist to guide you through the whole home-buying journey.
Budget calculator
Calculate how much you can borrow and what you'll need to save
BER Details
BER No: 118746320
Energy Performance Indicator: 217.32 kWh/m2/yr
Statistics
- 7,434Property Views
- 12,117
Potential views if upgraded to a Daft Advantage Ad
Learn How
Similar properties
€450,000
27 Gate Lodge, Castle Road, Blackrock, Co. Cork, T12W7DK4 Bed · 2 Bath · End of Terrace€470,000
Greystones, 18 Palaceanne Lawn, South Douglas Road, Turners Cross, Co. Cork, T12P9W84 Bed · 3 Bath · Semi-D€475,000
13 Castle Road, Blackrock, Co. Cork, T12E2AA4 Bed · 2 Bath · Detached€495,000
5 The Well, Eden, Blackrock, Co. Cork, T12F6CC4 Bed · 3 Bath · Townhouse
€515,000
31 Wainsfort, Rochestown Road, Rochestown, Co. Cork, T12A0DW4 Bed · 2 Bath · Semi-D€540,000
20 Browningstown Park East, Douglas Road, Ballinlough, Co. Cork, T12X9X64 Bed · 3 Bath · Semi-D€550,000
41 Cove Street, Cork, T12ACW77 Bed · 2 Bath · Terrace€560,000
3 Marina Park, Victoria Road, Blackrock, Co. Cork, T12TV0P4 Bed · 1 Bath · Semi-D€615,000
Phoenix House, 47 Marble Hall Park, Ballinlough, Co. Cork, T12R2K54 Bed · 2 Bath · Detached€650,000
39 Upper Beaumont Drive, Beaumont, Cork, T12CX6D4 Bed · 2 Bath · Semi-D€665,000
Crossleigh, Rochestown Road, Cork, T12V8FH5 Bed · 2 Bath · Bungalow€675,000
Willow House, Cross Douglas Road, Douglas, Cork, T12C8P84 Bed · 1 Bath · Detached
Daft ID: 16271503

