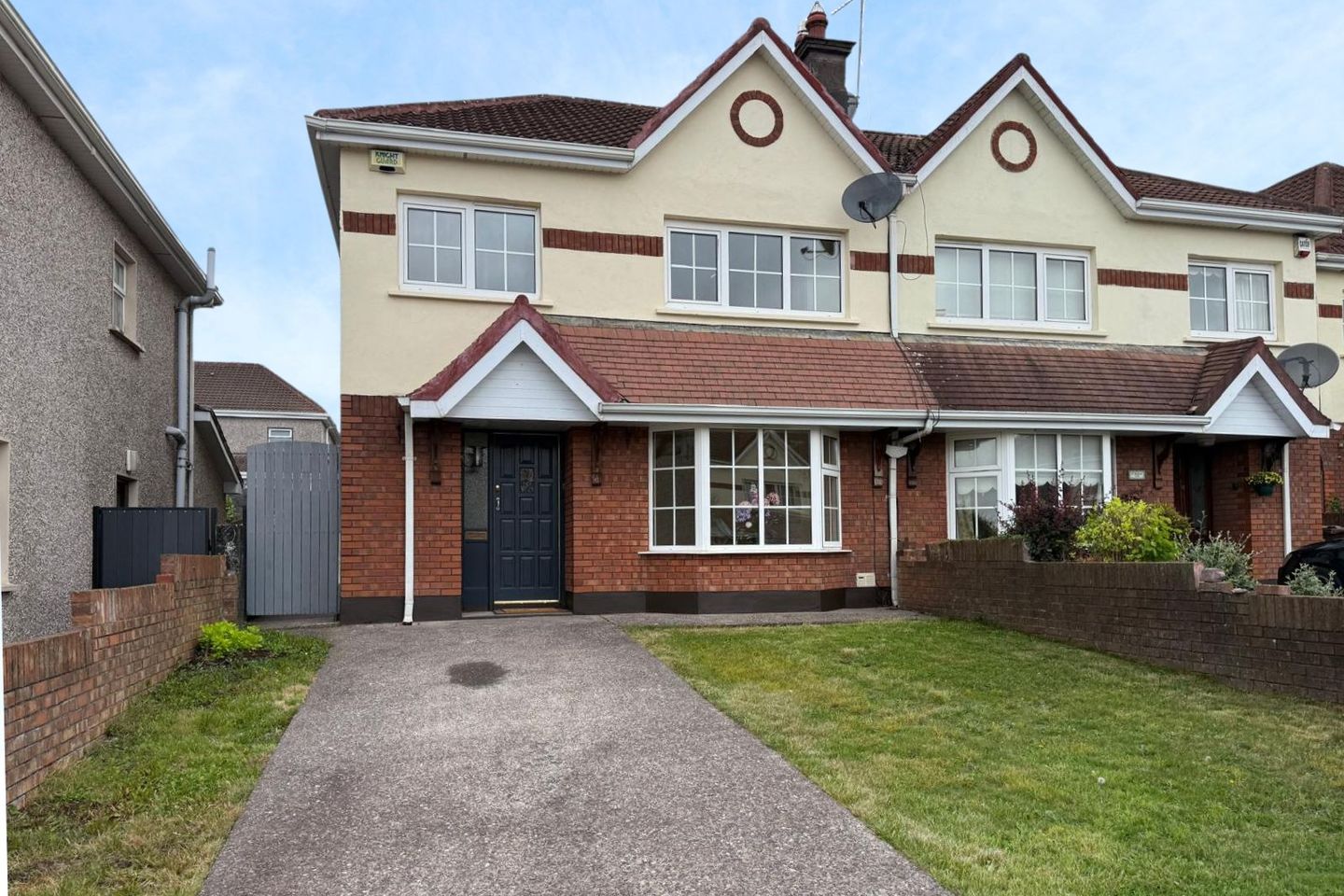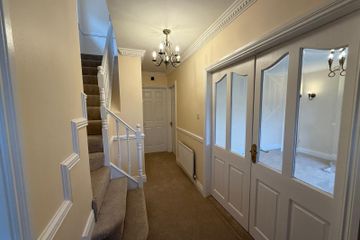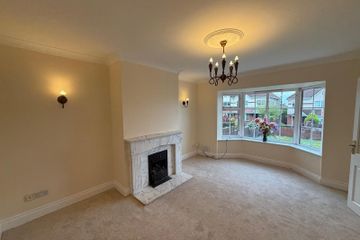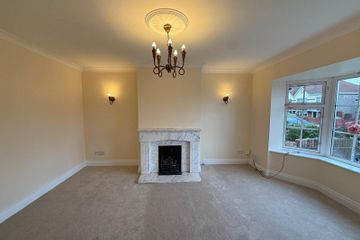



133 West Avenue, Parkgate, Frankfield, Co. Cork, T12CXP3
€445,000
- Price per m²:€3,678
- Estimated Stamp Duty:€4,450
- Selling Type:By Private Treaty
- BER No:102312816
About this property
Highlights
- West-Facing Rear Garden
- Off-Street Parking
- Bright & Airy Accommodation
- Double Glazed Windows
- Excellent Location
Description
Jeremy Murphy & Associates are delighted to bring to the market this charming four-bedroom semi – detached property located in the well sought after Parkgate. This property has off-street parking and is in turn-key condition. Parkgate is a mature and much sought-after residential development, known for its welcoming community atmosphere and convenient location. Ideally positioned just a short drive from both Douglas Village and Cork City Centre, the area strikes a perfect balance between suburban living and easy access to Cork City. The area offers supermarkets for daily essentials, pharmacies, hairdressers, a credit union, schools and much more. Transport links are excellent, with a regular bus service connecting Parkgate to Douglas, the city centre, and other surrounding areas. For those travelling further afield, Cork Airport is just a short drive away, and the nearby South Ring Road provides quick access to major business and industrial hubs. Accommodation consists of Entrance Hallway, Guest WC Living Room, Lounge/Dining Room, Kitchen/Dining, and Utility. Upstairs there are Four Bedrooms, an Ensuite, and a Family Bathroom FRONT OF PROPERTY To the front of the property there is a paved driveway with off street parking for multiple cars. ENTRANCE HALLWAY 4.84m x 1.65m A solid timber door with frosted glass panelling that leads into the entrance hallway. The entrance hallway comprises of carpet flooring, one centre light and one radiator. LIVING ROOM 5.07m x 3.63m Solid timber double doors with glass panelling lead into the living room. This bright and spacious living room has carpet flooring, two wall lights, one centre light, one radiator and one large bay window overlooking the front of the property. The living room also has a feature fireplace with a stunning marble surround. KITCHEN/DINING 2.50m x 5.35m This kitchen benefits from tiled flooring, one window overlooking the rear and one to the side, one radiator and two centre lights. The kitchen also benefits from a range of fitted kitchen units with a contrasting countertop and splash back tiles. The kitchen incorporates a stainless-steel sink with a draining board, an integrated dishwasher, space for a fridge/freezer and an integrated Indesit oven along with a Candy four-ring induction hob and an extractor fan located above. LOUNGE / DINING ROOM 3.47m x 4.11m The lounge/dining room comprises of carpet flooring, one open fireplace with a stunning surround, one centre light, one radiator and sliding glass doors that lead out to the rear. The room can comfortably facilitate a dining table and six to eight chairs. UTILITY ROOM 1.76m x 1.33m There is tiled flooring, one centre light, space for a dryer and plumbing for a washing machine. There is a solid timber door that leads out to the side of the property. GUEST WC 0.73m x 2.18m There is tiled flooring, one wash hand basin and a wc. The guest wc also incorporates one centre light, one window with frosted glass panelling overlooking the side and one radiator. STAIRS & LANDING 3.05m x 3.69m The stairs and landing are fully carpeted. Via the landing there is one centre light, one window overlooking the side of the property along with access to the hot-press and attic. MASTER BEDROOM 3.88m x 4.12m This double bedroom features carpet fitted flooring, one centre light, one radiator and one large window overlooking the front of the property. There are also built-in wardrobe units. ENSUITE 0.77m x 2.46m There is marble effect tiled flooring and walls, one electric shower, one wash hand basin and a wc. The ensuite also incorporates one centre light and one extractor fan. BEDROOM 2 2.93m x 3.33m This double bedroom features carpet fitted flooring, one centre light, one radiator and one window overlooking the rear of the property. BEDROOM 3 3.55m x 3.06m This double bedroom features carpet fitted flooring, one centre light, one radiator and one window overlooking the rear of the property. BEDROOM 4 2.12m x 3.07m This bedroom features carpet fitted flooring, one centre light, one radiator and one window overlooking the front of the property. MAIN BATHROOM 1.79m x 1.91m Three-piece bathroom suite incorporating marble effect tiled flooring, a bath with a shower attachment, wash hand basin and wc. The main bathroom has one window with frosted glass paneling overlooking the side of the property along with one centre light and one radiator. REAR OF PROPERTY This West-Facing rear garden has access via the lounge/dining and also side access. The garden has a paved patio area with plenty of space for outdoor furniture and would be an ideal place for entertaining during the summer months. The above details are for guidance only and do not form part of any contract. They have been prepared with care but we are not responsible for any inaccuracies. All descriptions, dimensions, references to condition and necessary permission for use and occupation, and other details are given in good faith and are believed to be correct but any intending purchaser or tenant should not rely on them as statements or representations of fact but must satisfy himself/herself by inspection or otherwise as to the correctness of each of them. In the event of any inconsistency between these particulars and the contract of sale, the latter shall prevail. The details are issued on the understanding that all negotiations on any property are conducted through this office.
The local area
The local area
Sold properties in this area
Stay informed with market trends
Local schools and transport

Learn more about what this area has to offer.
School Name | Distance | Pupils | |||
|---|---|---|---|---|---|
| School Name | Scoil Niocláis | Distance | 610m | Pupils | 746 |
| School Name | St Columba's Girls National School | Distance | 1.3km | Pupils | 370 |
| School Name | St Columbas Boys National School | Distance | 1.5km | Pupils | 364 |
School Name | Distance | Pupils | |||
|---|---|---|---|---|---|
| School Name | Gaelscoil Na Dúglaise | Distance | 1.5km | Pupils | 438 |
| School Name | Morning Star National School | Distance | 1.6km | Pupils | 107 |
| School Name | South Lee Educate Together National School | Distance | 1.6km | Pupils | 138 |
| School Name | Gaelscoil An Teaghlaigh Naofa | Distance | 1.8km | Pupils | 186 |
| School Name | St Luke's School Douglas | Distance | 1.8km | Pupils | 207 |
| School Name | Scoil Bhríde Eglantine | Distance | 1.9km | Pupils | 388 |
| School Name | Scoil Maria Assumpta | Distance | 2.0km | Pupils | 164 |
School Name | Distance | Pupils | |||
|---|---|---|---|---|---|
| School Name | Christ King Girls' Secondary School | Distance | 1.6km | Pupils | 703 |
| School Name | Douglas Community School | Distance | 1.7km | Pupils | 562 |
| School Name | Regina Mundi College | Distance | 1.9km | Pupils | 562 |
School Name | Distance | Pupils | |||
|---|---|---|---|---|---|
| School Name | Presentation Secondary School | Distance | 1.9km | Pupils | 164 |
| School Name | Coláiste Chríost Rí | Distance | 2.2km | Pupils | 506 |
| School Name | Coláiste Éamann Rís | Distance | 2.4km | Pupils | 760 |
| School Name | Ashton School | Distance | 2.7km | Pupils | 532 |
| School Name | Coláiste Daibhéid | Distance | 2.8km | Pupils | 183 |
| School Name | Cork College Of Commerce | Distance | 2.9km | Pupils | 27 |
| School Name | St. Aloysius School | Distance | 3.2km | Pupils | 318 |
Type | Distance | Stop | Route | Destination | Provider | ||||||
|---|---|---|---|---|---|---|---|---|---|---|---|
| Type | Bus | Distance | 320m | Stop | Woodlands | Route | 206 | Destination | South Mall | Provider | Bus Éireann |
| Type | Bus | Distance | 330m | Stop | Woodlands | Route | 206 | Destination | Grange | Provider | Bus Éireann |
| Type | Bus | Distance | 340m | Stop | Bellevue | Route | 206 | Destination | Grange | Provider | Bus Éireann |
Type | Distance | Stop | Route | Destination | Provider | ||||||
|---|---|---|---|---|---|---|---|---|---|---|---|
| Type | Bus | Distance | 340m | Stop | Bellevue | Route | 206 | Destination | South Mall | Provider | Bus Éireann |
| Type | Bus | Distance | 420m | Stop | Frankfield | Route | 206 | Destination | South Mall | Provider | Bus Éireann |
| Type | Bus | Distance | 420m | Stop | Frankfield Church | Route | 206 | Destination | South Mall | Provider | Bus Éireann |
| Type | Bus | Distance | 460m | Stop | Frankfield Church | Route | 206 | Destination | Grange | Provider | Bus Éireann |
| Type | Bus | Distance | 470m | Stop | Frankfield | Route | 206 | Destination | Grange | Provider | Bus Éireann |
| Type | Bus | Distance | 640m | Stop | Clifton Grange | Route | 206 | Destination | South Mall | Provider | Bus Éireann |
| Type | Bus | Distance | 660m | Stop | Clifton Grange | Route | 206 | Destination | Grange | Provider | Bus Éireann |
Your Mortgage and Insurance Tools
Check off the steps to purchase your new home
Use our Buying Checklist to guide you through the whole home-buying journey.
Budget calculator
Calculate how much you can borrow and what you'll need to save
BER Details
BER No: 102312816
Statistics
- 10/10/2025Entered
- 6,799Property Views
- 11,082
Potential views if upgraded to a Daft Advantage Ad
Learn How
Similar properties
€445,000
39 Manor Road, Manor Farm, Lehenaghmore, Co. Cork, T12C9NW4 Bed · 3 Bath · Semi-D€450,000
1 Deanwood Avenue, Togher, Togher (Cork City), Co. Cork, T12V5664 Bed · 2 Bath · Semi-D€450,000
12 Coolkellure Way, Lehenaghmore, Co. Cork, T12TD3T4 Bed · 3 Bath · Semi-D€470,000
Greystones, 18 Palaceanne Lawn, South Douglas Road, Turners Cross, Co. Cork, T12P9W84 Bed · 3 Bath · Semi-D
€475,000
21 Bellevue Heights, Frankfield, Douglas, Co. Cork, T12XF6V4 Bed · 3 Bath · Semi-D€480,000
Treetops, 1 Briarville, Douglas, Co. Cork, T12HR2E4 Bed · 1 Bath · Detached€625,000
4 Maple Close, Meadow Brome, Douglas, Cork City, Co. Cork, T12F2PV4 Bed · 4 Bath · Semi-D€675,000
3 West Avenue, Parkgate, Frankfield, Co. Cork, T12ETV74 Bed · 3 Bath · Detached€675,000
Willow House, Cross Douglas Road, Douglas, Cork, T12C8P84 Bed · 1 Bath · Detached€695,000
2 Bellevue Drive, Frankfield, Cork City, Co. Cork, T12HT9F4 Bed · 4 Bath · Detached€725,000
33 The Gates, Matthew Hill, Lehenaghmore, Co. Cork, T12N1WD5 Bed · 3 Bath · Detached€1,500,000
Chartwell, Douglas Road, Douglas, Co. Cork, T12YR8R4 Bed · 2 Bath · Detached
Daft ID: 16265049

