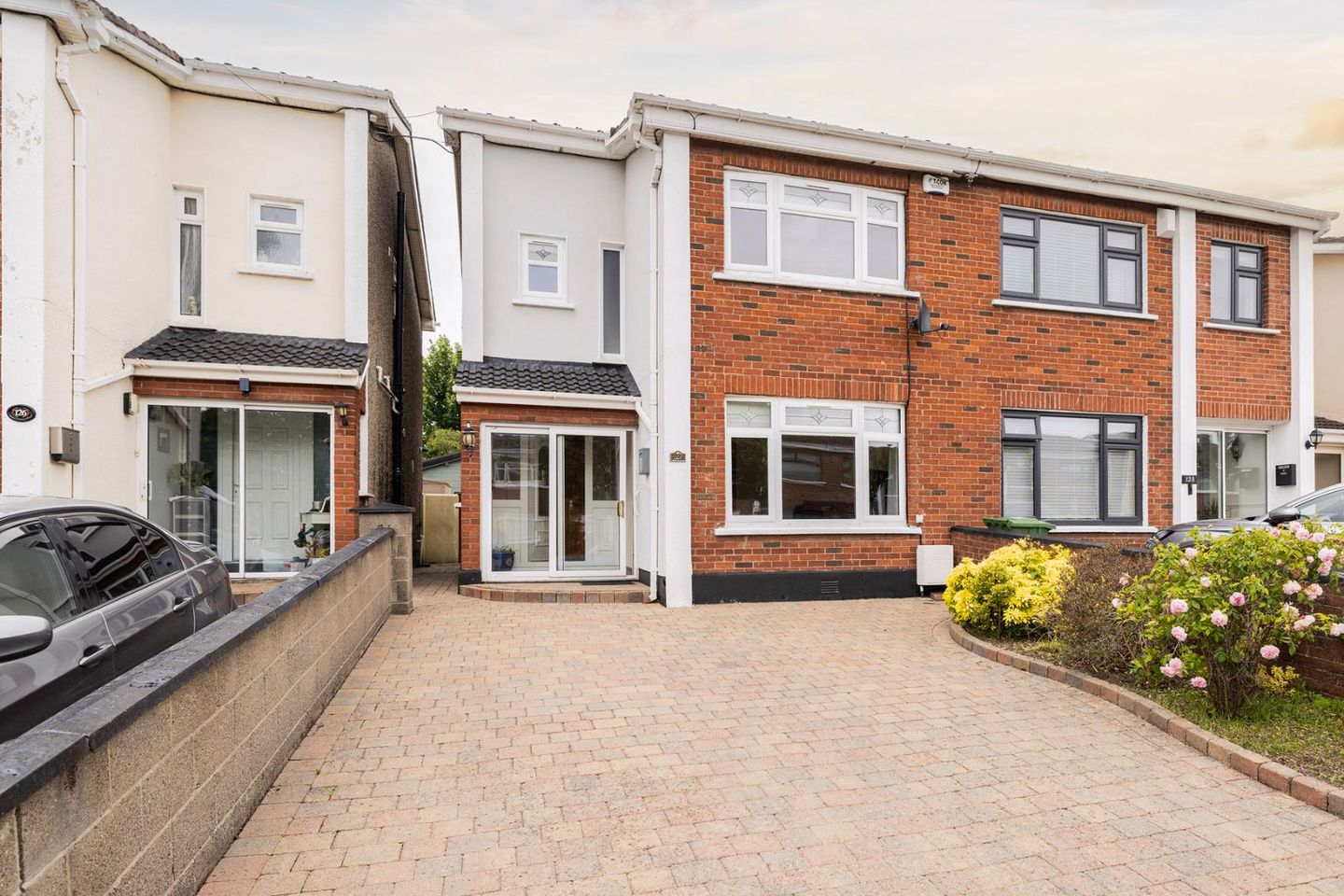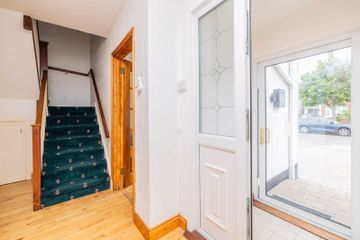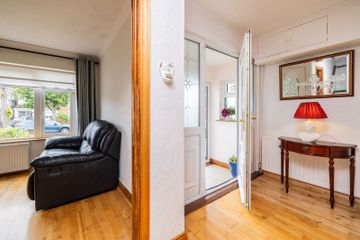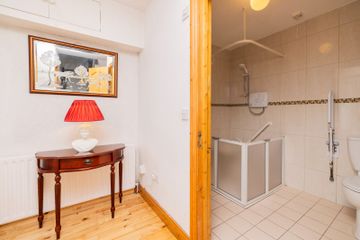




127 Grace Park Meadows, Dublin 9, Drumcondra, Dublin 9, D09X7V0
€475,000
- Price per m²:€4,358
- Estimated Stamp Duty:€4,750
- Selling Type:By Private Treaty
- BER No:118502574
- Energy Performance:304.93 kWh/m2/yr
About this property
Highlights
- BER: E1 - BER No: 118502574 - 304.93 kWh/m2/yr
- Well maintained 3 bedroom family home
- Semi-detached
- Extended to the rear
- Two bathrooms
Description
Frank Fleming Estate Agent is delighted to present to the market No.127 Grace Park Meadows in Drumcondra. No.127 is a very well maintained extended 3 bedroom semi-detached family home. Grace Park Meadows is a wonderful tree lined cul-de-sac located just off Collins Avenue and is very popular with young families. The accommodation consists of a porch, entrance hall, family room, lounge room, open plan kitchen-dining and downstairs shower room. Upstairs there are three double bedrooms. The family bathroom and separate wc completes the accommodation. Off-street parking is provided to the front of the property. There is side pedestrian access to the low maintenance rear garden has a deck area and storage shed. Grace Park Meadows is located just off Collins Avenue. The property is surrounded by a wide range of local amenities with easy access to Drumcondra Village, Beaumont Hospital, DCU, St. Patrick’s Training College, All Hallows College and a host of schools. Leisure and sporting activities in the area include several GAA clubs, Rockfield Tennis Club & Clontarf Golf Club. The area is well served by an excellent bus service and is within close proximity to the M1, M50, The Port Tunnel and Dublin Airport. ACCOMMODATION Porch - 6'4" (1.93m) x 3'7" (1.09m) With tiled floor Hall - 17'11" (5.46m) x 4'10" (1.47m) With timber laminate floor, phone point and under stair storage Family Room - 11'1" (3.38m) x 10'1" (3.07m) Located to the front of the property with timber laminate floor & TV point Lounge - 10'0" (3.05m) x 16'6" (5.03m) Located to the rear of the property with timber laminate floor, gas fire and TV point. Patio door to rear garden Kitchen - 12'8" (3.86m) x 7'11" (2.41m) With ample wall and floor units, granite tops and plumbed for both washing machine and dishwasher. Open plan to dining room Dining Room - 8'11" (2.72m) x 11'8" (3.56m) Open plan to the kitchen with sliding patio door to rear garden Shower Room - 8'5" (2.57m) x 5'10" (1.78m) Accessed from the hall. Fully tiled with shower, wc and whb Bedroom 1 - 9'10" (3m) x 16'3" (4.95m) Located to the rear of the property with TV point and built-in wardrobes Bedroom 2 - 11'2" (3.4m) x 9'0" (2.74m) Located to the front of the property with built-in wardrobes Bedroom 3 - 8'3" (2.51m) x 13'11" (4.24m) Located to the rear of the property with built-in wardrobes Bathroom - 4'10" (1.47m) x 6'10" (2.08m) Fully tiled with bath and whb WC - 4'9" (1.45m) x 2'9" (0.84m) With WC ***All information provided is to the best of our knowledge. The utmost of care and attention has been placed on providing factual and correct information. In certain cases, some information may have been provided by the vendor to ourselves. While every care is taken in preparing particulars, the firm do not hold themselves responsible for mistakes, errors or inaccuracies in our online advertising and give each and every viewer the right to get a professional opinion on any concern they may have***
Standard features
The local area
The local area
Sold properties in this area
Stay informed with market trends
Local schools and transport
Learn more about what this area has to offer.
School Name | Distance | Pupils | |||
|---|---|---|---|---|---|
| School Name | Scoil Mhuire Marino | Distance | 780m | Pupils | 342 |
| School Name | St Vincent De Paul Infant School | Distance | 820m | Pupils | 354 |
| School Name | St Vincent De Paul Senior School | Distance | 830m | Pupils | 297 |
School Name | Distance | Pupils | |||
|---|---|---|---|---|---|
| School Name | Our Lady Of Consolation National School | Distance | 850m | Pupils | 308 |
| School Name | Scoil Chiaráin Cbs | Distance | 980m | Pupils | 159 |
| School Name | St. Fiachra's Junior School | Distance | 1.1km | Pupils | 582 |
| School Name | St Fiachras Sns | Distance | 1.2km | Pupils | 633 |
| School Name | St David's Boys National School | Distance | 1.2km | Pupils | 278 |
| School Name | St Paul's Special School | Distance | 1.4km | Pupils | 54 |
| School Name | Grace Park Educate Together National School | Distance | 1.4km | Pupils | 412 |
School Name | Distance | Pupils | |||
|---|---|---|---|---|---|
| School Name | Maryfield College | Distance | 460m | Pupils | 546 |
| School Name | St. David's College | Distance | 830m | Pupils | 505 |
| School Name | Ardscoil Ris | Distance | 910m | Pupils | 560 |
School Name | Distance | Pupils | |||
|---|---|---|---|---|---|
| School Name | Mount Temple Comprehensive School | Distance | 1.1km | Pupils | 899 |
| School Name | Our Lady Of Mercy College | Distance | 1.1km | Pupils | 379 |
| School Name | Ellenfield Community College | Distance | 1.1km | Pupils | 103 |
| School Name | Rosmini Community School | Distance | 1.3km | Pupils | 111 |
| School Name | Plunket College Of Further Education | Distance | 1.3km | Pupils | 40 |
| School Name | Clonturk Community College | Distance | 1.3km | Pupils | 939 |
| School Name | Dominican College Griffith Avenue. | Distance | 1.4km | Pupils | 807 |
Type | Distance | Stop | Route | Destination | Provider | ||||||
|---|---|---|---|---|---|---|---|---|---|---|---|
| Type | Bus | Distance | 100m | Stop | The Yard | Route | 14 | Destination | D'Olier Street | Provider | Dublin Bus |
| Type | Bus | Distance | 100m | Stop | The Yard | Route | 14 | Destination | Dundrum Luas | Provider | Dublin Bus |
| Type | Bus | Distance | 100m | Stop | The Yard | Route | N4 | Destination | Point Village | Provider | Dublin Bus |
Type | Distance | Stop | Route | Destination | Provider | ||||||
|---|---|---|---|---|---|---|---|---|---|---|---|
| Type | Bus | Distance | 150m | Stop | Belton Park Road | Route | N4 | Destination | Blanchardstown Sc | Provider | Dublin Bus |
| Type | Bus | Distance | 150m | Stop | Belton Park Road | Route | 14 | Destination | Beaumont | Provider | Dublin Bus |
| Type | Bus | Distance | 200m | Stop | Celtic Park Road | Route | 14 | Destination | Dundrum Luas | Provider | Dublin Bus |
| Type | Bus | Distance | 200m | Stop | Celtic Park Road | Route | N4 | Destination | Point Village | Provider | Dublin Bus |
| Type | Bus | Distance | 200m | Stop | Celtic Park Road | Route | 14 | Destination | D'Olier Street | Provider | Dublin Bus |
| Type | Bus | Distance | 230m | Stop | Belton Park Road | Route | 14 | Destination | D'Olier Street | Provider | Dublin Bus |
| Type | Bus | Distance | 230m | Stop | Belton Park Road | Route | N4 | Destination | Point Village | Provider | Dublin Bus |
Your Mortgage and Insurance Tools
Check off the steps to purchase your new home
Use our Buying Checklist to guide you through the whole home-buying journey.
Budget calculator
Calculate how much you can borrow and what you'll need to save
BER Details
BER No: 118502574
Energy Performance Indicator: 304.93 kWh/m2/yr
Statistics
- 10/09/2025Entered
- 6,946Property Views
Similar properties
€430,000
538 Collins Avenue West, Whitehall, Dublin 9, D09F8253 Bed · 1 Bath · End of Terrace€430,000
26 Hazel Road, Donnycarney, Dublin 9, D09W2Y63 Bed · 1 Bath · Terrace€435,000
121 Clonliffe Avenue, Ballybough, Dublin 3, D03Y8674 Bed · 1 Bath · End of Terrace€435,000
30 Shantalla Road, Beaumont, Dublin 9, D09R2423 Bed · 1 Bath · Terrace
€445,000
122 Fairview Close, Richmond Avenue, Dublin 3, D03F3P33 Bed · 1 Bath · Apartment€449,000
67 Larkhill Road, Whitehall, Dublin 9, D09Y2663 Bed · 2 Bath · End of Terrace€450,000
Apartment 16, Block 1, Richmond Hall, Ballybough, Dublin 3, D03E6743 Bed · 2 Bath · Apartment€450,000
143 Malahide Road, Dublin 3, Donnycarney, Dublin 3, D03C9283 Bed · 1 Bath · Terrace€465,000
105 St Declans Road, Marino, Dublin 3, D03N1W03 Bed · 1 Bath · Terrace€475,000
82 Beauvale Park, Artane, Dublin 5, D05R7X34 Bed · 1 Bath · End of Terrace€745,000
House Type 1, Daneswell Place, Daneswell Place, Glasnevin, Dublin 9, Glasnevin, Dublin 113 Bed · 2 Bath · Duplex€745,000
3 Bed Townhouse, Daneswell Place, Daneswell Place, Glasnevin, Dublin 113 Bed · 2 Bath · Duplex
Daft ID: 16285141

