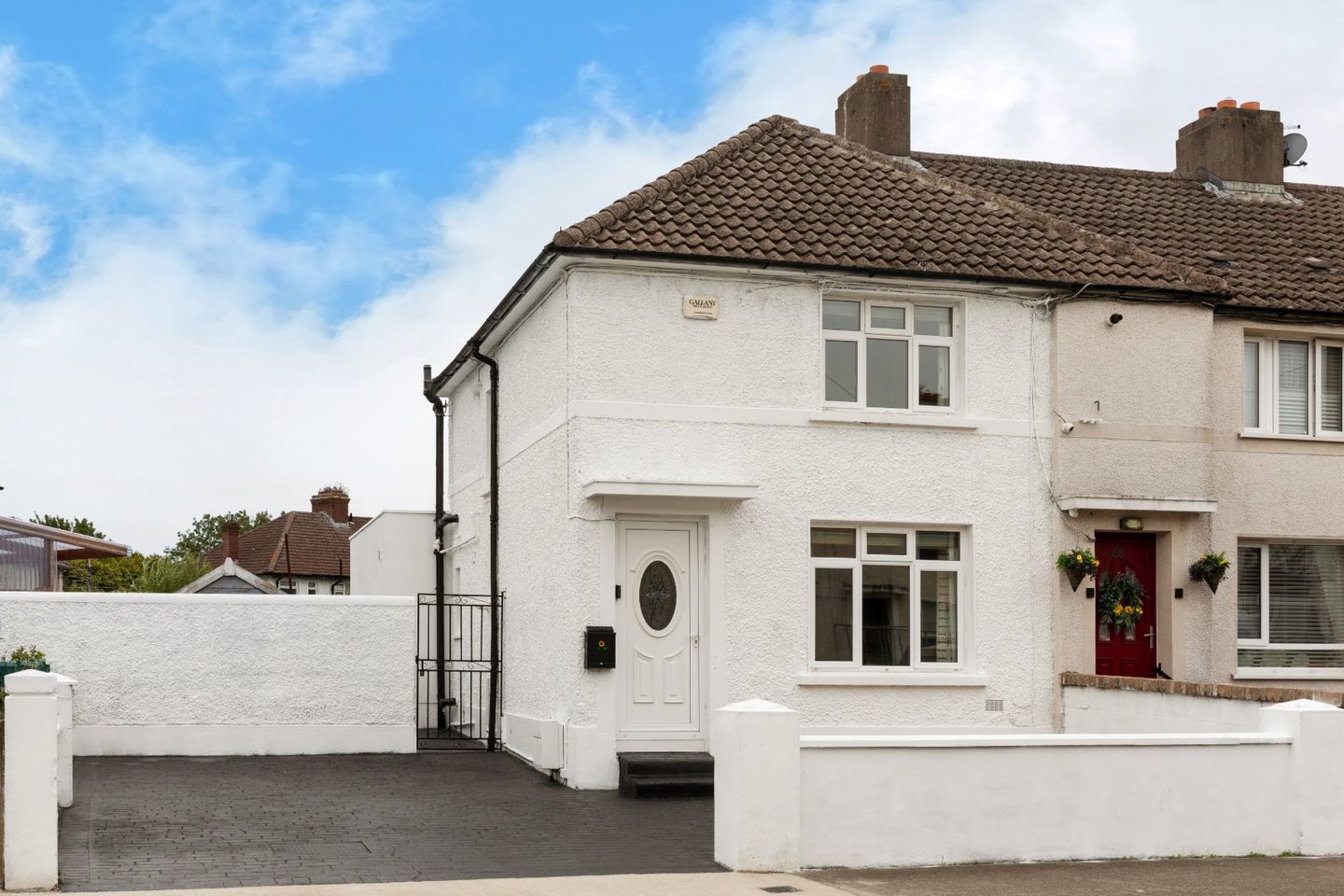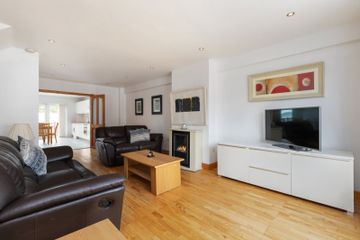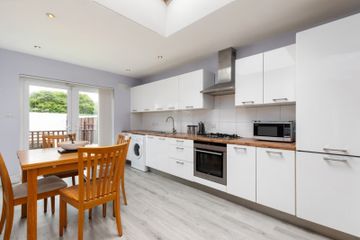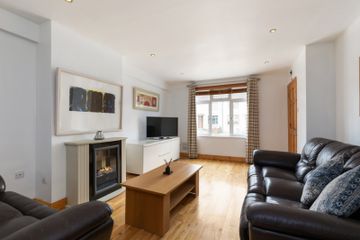



67 Larkhill Road, Whitehall, Dublin 9, D09Y266
€449,000
- Price per m²:€4,629
- Estimated Stamp Duty:€4,490
- Selling Type:By Private Treaty
- BER No:117211672
- Energy Performance:229.29 kWh/m2/yr
About this property
Highlights
- Extended 3 bedroom end of terrace residence
- Wonderful landscaped rear garden
- Fully fitted kitchen/dining room
- Downstairs bathroom
- Gas fired radiatior Central heating
Description
DNG are delighted to present this impressive three-bedroom end-of-terrace family home, in superb condition, situated within walking distance to DCU, Omni Park S.C, Beaumont Hospital and Whitehall Village 67 Larkhill Road is an exceptionally appealing home, ideally positioned in the highly sought-after area of Dublin 9. The property is completed in a modern, sophisticated style that maximises both space and natural light. The residence boasts bright and expansive accommodation throughout, comprising approximately 97 sq/m. The layout includes a welcoming entrance hallway, a contemporary open-plan fully fitted kitchen and dining area, a comfortable living room, a ground floor bathroom, and a spacious double bedroom. The upper level features two additional double bedrooms and a main family bathroom. Externally, the property is enhanced by a private, landscaped rear garden and a concrete driveway to the front. Additional features include gas-fired radiator central heating and UPVC double-glazed windows throughout. Larkhill Road is located just off Collins Avenue, within walking distance of Dublin City University (DCU), Omni Park Shopping Centre, good schools, and a variety of local amenities. The M50/M1 motorway interchange is a short drive away, and the area benefits from excellent public transport connections via a high-frequency quality bus corridor providing direct access to Dublin City Centre. Sports facilities include Whitehall Colmcilles GAA, Homefarm FC, St. Kevins FC, Sportslink, & Ellenfield Park Tennis Club. This exceptional home has been meticulously maintained and improved by its current owners, and is sure to appeal to discerning purchasers seeking a high-quality residence in a well-established and desirable neighbourhood. Early viewing is strongly advised. Please contact DNG on 01 8300989 Local Agents Leah Barry, Michelle Keeley MIPAV, Brian McGee MIPAV, Ciarán Jones MIPAV, Isabel O`Neill MIPAV, Vincent Mullen MIPAV. Entrance Hall 1.60m x 1.15m. Inviting entrance hallway leading onto the accommodation. Living Room 7.30m x 3.45m. The living room is a bright and airy space boasting semi solid wood flooring and a feature open fireplace. Kitchen/Dining Room 4.55m x 3.05m. The kitchen/dining room is flooded with natural light from the overhead skylight and the french double doors overlooking the rear garden. The kitchen is fully fitted with wall and floor units with ample counter space. Bedroom 3 4.55m x 2.20m. The third bedroom is a double room located on the ground floor. The room has its own access to the downstairs shower room. Shower Room 2.45m x 1.70m. The shower room downstairs includes WC, WHB and shower cubicle. The shower room is fitted with a tiled floor. Landing The landing is carpeted. Bedroom 1 3.76m x 4.80m. The first bedroom is a double room. The room is fitted with bespoke sliding wardrobes and carpet flooring. Bedroom 2 3.45m x 2.60m. The second room is a double room with carpet flooring overlooking the rear garden. Bathroom 2.55m x 2.10m. The bathroom is tiled with WC, WHB, heated towel rail and shower over bath.
The local area
The local area
Sold properties in this area
Stay informed with market trends
Local schools and transport

Learn more about what this area has to offer.
School Name | Distance | Pupils | |||
|---|---|---|---|---|---|
| School Name | Holy Child National School | Distance | 120m | Pupils | 495 |
| School Name | Larkhill Boys National School | Distance | 250m | Pupils | 315 |
| School Name | St Paul's Special School | Distance | 1.0km | Pupils | 54 |
School Name | Distance | Pupils | |||
|---|---|---|---|---|---|
| School Name | St. Fiachra's Junior School | Distance | 1.2km | Pupils | 582 |
| School Name | St Fiachras Sns | Distance | 1.4km | Pupils | 633 |
| School Name | Gaelscoil Cholmcille | Distance | 1.4km | Pupils | 221 |
| School Name | Virgin Mary Boys National School | Distance | 1.4km | Pupils | 161 |
| School Name | Gaelscoil Bhaile Munna | Distance | 1.4km | Pupils | 171 |
| School Name | Virgin Mary Girls National School | Distance | 1.4km | Pupils | 177 |
| School Name | Our Lady Of Victories Infant School | Distance | 1.4km | Pupils | 210 |
School Name | Distance | Pupils | |||
|---|---|---|---|---|---|
| School Name | Ellenfield Community College | Distance | 460m | Pupils | 103 |
| School Name | St. Aidan's C.b.s | Distance | 550m | Pupils | 728 |
| School Name | Clonturk Community College | Distance | 860m | Pupils | 939 |
School Name | Distance | Pupils | |||
|---|---|---|---|---|---|
| School Name | Plunket College Of Further Education | Distance | 870m | Pupils | 40 |
| School Name | Our Lady Of Mercy College | Distance | 960m | Pupils | 379 |
| School Name | Trinity Comprehensive School | Distance | 1.3km | Pupils | 574 |
| School Name | Maryfield College | Distance | 1.4km | Pupils | 546 |
| School Name | Dominican College Griffith Avenue. | Distance | 1.4km | Pupils | 807 |
| School Name | Rosmini Community School | Distance | 1.8km | Pupils | 111 |
| School Name | Scoil Chaitríona | Distance | 1.8km | Pupils | 523 |
Type | Distance | Stop | Route | Destination | Provider | ||||||
|---|---|---|---|---|---|---|---|---|---|---|---|
| Type | Bus | Distance | 60m | Stop | Larkhill Road | Route | 44 | Destination | Enniskerry | Provider | Dublin Bus |
| Type | Bus | Distance | 60m | Stop | Larkhill Road | Route | 44 | Destination | O'Connell Street | Provider | Dublin Bus |
| Type | Bus | Distance | 60m | Stop | Larkhill Road | Route | 44 | Destination | Dcu | Provider | Dublin Bus |
Type | Distance | Stop | Route | Destination | Provider | ||||||
|---|---|---|---|---|---|---|---|---|---|---|---|
| Type | Bus | Distance | 100m | Stop | Shantalla Bridge | Route | 1 | Destination | Shanard Road | Provider | Dublin Bus |
| Type | Bus | Distance | 100m | Stop | Shantalla Bridge | Route | 41 | Destination | Swords Manor | Provider | Dublin Bus |
| Type | Bus | Distance | 100m | Stop | Shantalla Bridge | Route | 104 | Destination | Dcu Helix | Provider | Go-ahead Ireland |
| Type | Bus | Distance | 100m | Stop | Shantalla Bridge | Route | 33n | Destination | Marsh Lane | Provider | Nitelink, Dublin Bus |
| Type | Bus | Distance | 100m | Stop | Shantalla Bridge | Route | 16 | Destination | Dublin Airport | Provider | Dublin Bus |
| Type | Bus | Distance | 100m | Stop | Shantalla Bridge | Route | 41b | Destination | Rolestown | Provider | Dublin Bus |
| Type | Bus | Distance | 100m | Stop | Shantalla Bridge | Route | 33e | Destination | Skerries | Provider | Dublin Bus |
Your Mortgage and Insurance Tools
Check off the steps to purchase your new home
Use our Buying Checklist to guide you through the whole home-buying journey.
Budget calculator
Calculate how much you can borrow and what you'll need to save
A closer look
BER Details
BER No: 117211672
Energy Performance Indicator: 229.29 kWh/m2/yr
Statistics
- 15/11/2025Entered
- 6,902Property Views
- 11,250
Potential views if upgraded to a Daft Advantage Ad
Learn How
Similar properties
€410,000
74 Beauvale Park, Artane, Dublin 5, D05W5C83 Bed · 1 Bath · Terrace€420,000
69 Temple Gardens, Santry, Dublin 93 Bed · 2 Bath · Apartment€425,000
16 Dean Swift Road, Glasnevin, Dublin 11, D11C9T73 Bed · 1 Bath · Terrace€425,000
7 Coolgariff Road, Dublin 9, Beaumont, Dublin 9, D09KD283 Bed · 1 Bath · Semi-D
€425,000
70 Collins Avenue East, Killester, Dublin 5, D05XT813 Bed · 2 Bath · Terrace€425,000
29 Shanard Road, Santry, Dublin 9, D09R2543 Bed · 1 Bath · Semi-D€425,000
10 Brighton Avenue,, Clontarf,, Dublin 3, D03PW203 Bed · 1 Bath · Semi-D€425,000
61 Glentow Road, Whitehall, Dublin 9, D09CF653 Bed · End of Terrace€430,000
157 Killester Park, Killester, Dublin 53 Bed · 1 Bath · House€440,000
99 Shanliss Road, Dublin 9, D09P2R63 Bed · 2 Bath · Semi-D€445,000
122 Fairview Close, Richmond Avenue, Dublin 3, D03F3P33 Bed · 1 Bath · Apartment€450,000
140 Shantalla Road, Dublin 9, Beaumont, Dublin 9, D09RY193 Bed · 2 Bath · Terrace
Daft ID: 16160201

