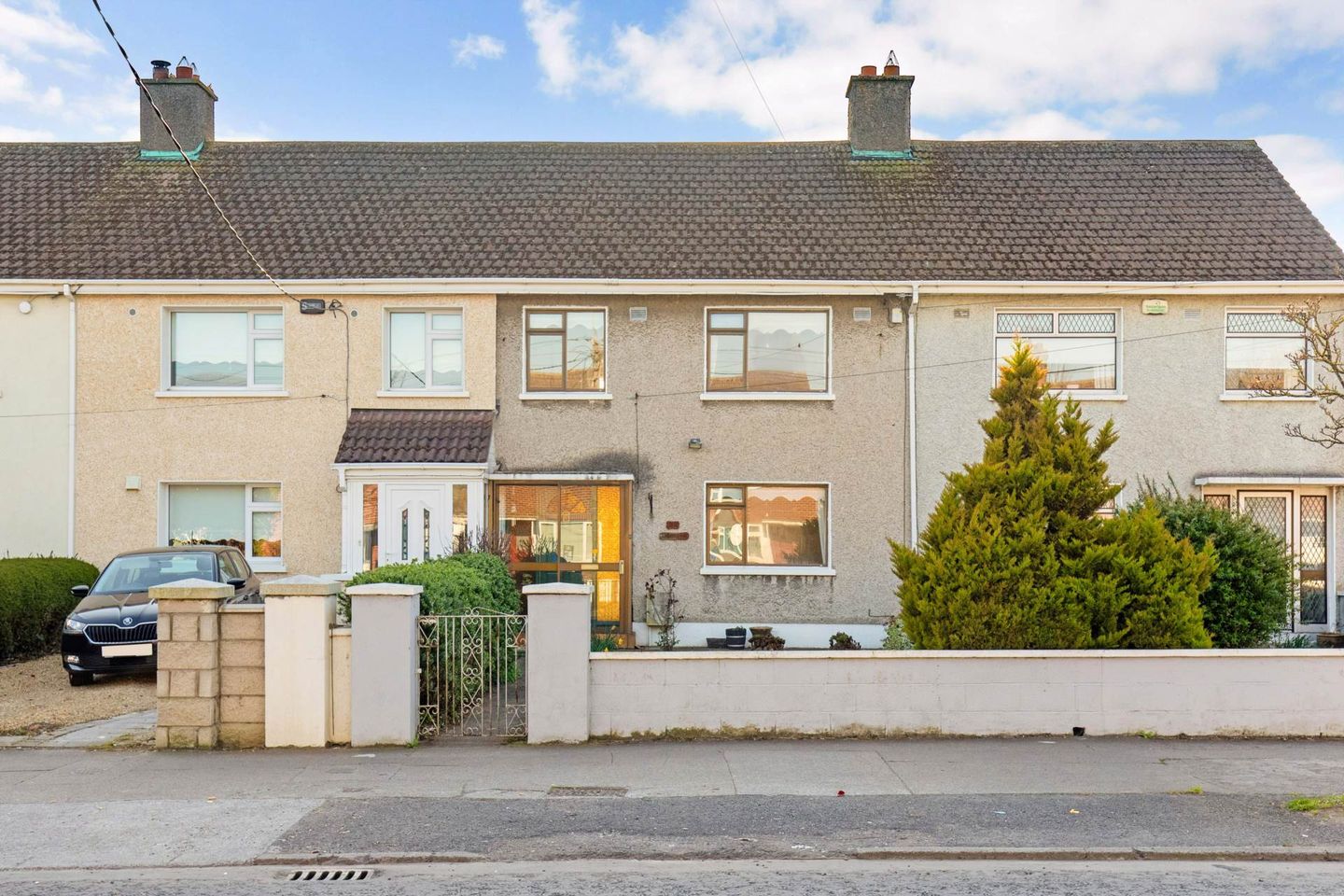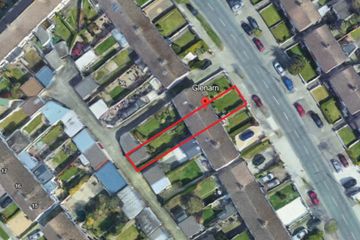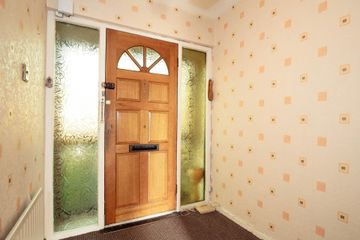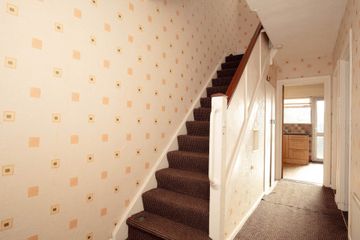



30 Shantalla Road, Beaumont, Dublin 9, D09R242
€435,000
- Price per m²:€4,628
- Estimated Stamp Duty:€4,350
- Selling Type:By Private Treaty
- BER No:118258300
- Energy Performance:237.3 kWh/m2/yr
About this property
Highlights
- Mid Terrace property with excellent potential to extend (subject to any necessary planning)
- Rear garden approx. 21 metres in length with SOUTH-WEST aspect
- Rear vehicular access and rear garage (18sqm)
- Large attic space suitable for conversion
- Proximity to amenities in Beaumont Whitehall Artane & Santry
Description
Quillsen are delighted to present 30 Shantalla Road to the market; offering an excellent location and enormous potential to its new owners to create a wonderful home. No. 30 is centrally located in this well established and sought after neighbourhood. Accommodation extends to approx. 94sqm along with the perfect rear garden orientation; SOUTH-WEST. Situated off Shantalla Road and within close proximity to Beaumont Hospital, DCU, Ellenfield Park and a host of amenities within Beaumont, Whitehall, Artane and Santry. The M50 / M11 road network is within easy reach and numerous bus routes along Shantalla Road, Beaumont Road & the Swords Road provide excellent connectivity to Dublin City Centre and further afield. Omni Park Shopping Centre, Dublin Airport, Eastpoint Business Park and the IFSC are also within easy commute. Whilst in need of modernisation, the property is in habitable condition and offers its new owners a blank canvas. Accommodation briefly comprises; entrance hall, living room, dining room, kitchen, three bedrooms and bathroom. To the rear the private garden is approx. 21 metres in length, with block-built garage and rear vehicular access, offering huge scope to extend the property & potential to create a garden room / home office if required (subject to any necessary planning permissions required). Bordered by mature shrubbery, the rear SOUTH-WEST facing garden captures light throughout the day and provides a private & tranquil outdoor space. To the front the property is well set back from the road and the garden offers potential to create off street parking for two vehicles (subject to any necessary panning permission required). Accommodation GROUND FLOOR Entrance Hall - 1.95m (6'5") x 4.92m (16'2") Living Room - 3.92m (12'10") x 3.85m (12'8") Dining Room - 3.95m (13'0") x 3.87m (12'8") Kitchen - 2.5m (8'2") x 2.8m (9'2") FIRST FLOOR Front Bedroom - 3.7m (12'2") x 3.87m (12'8") Rear Bedroom - 3.9m (12'10") x 3.88m (12'9") Single Bedroom - 2.8m (9'2") x 2.72m (8'11") Bathroom - 1.9m (6'3") x 2.78m (9'1") Note: Please note we have not tested any apparatus, fixtures, fittings, or services. Interested parties must undertake their own investigation into the working order of these items. All measurements are approximate and photographs provided for guidance only. Property Reference :79797
The local area
The local area
Sold properties in this area
Stay informed with market trends
Local schools and transport

Learn more about what this area has to offer.
School Name | Distance | Pupils | |||
|---|---|---|---|---|---|
| School Name | St Paul's Special School | Distance | 450m | Pupils | 54 |
| School Name | St. Fiachra's Junior School | Distance | 540m | Pupils | 582 |
| School Name | Holy Child National School | Distance | 690m | Pupils | 495 |
School Name | Distance | Pupils | |||
|---|---|---|---|---|---|
| School Name | St Fiachras Sns | Distance | 700m | Pupils | 633 |
| School Name | Larkhill Boys National School | Distance | 780m | Pupils | 315 |
| School Name | Beaumont Hospital School | Distance | 1.0km | Pupils | 7 |
| School Name | Gaelscoil Cholmcille | Distance | 1.1km | Pupils | 221 |
| School Name | St David's Boys National School | Distance | 1.2km | Pupils | 278 |
| School Name | St John Of God Artane | Distance | 1.2km | Pupils | 189 |
| School Name | Scoil Íde Girls National School | Distance | 1.3km | Pupils | 156 |
School Name | Distance | Pupils | |||
|---|---|---|---|---|---|
| School Name | Our Lady Of Mercy College | Distance | 270m | Pupils | 379 |
| School Name | Ellenfield Community College | Distance | 490m | Pupils | 103 |
| School Name | St. Aidan's C.b.s | Distance | 1.2km | Pupils | 728 |
School Name | Distance | Pupils | |||
|---|---|---|---|---|---|
| School Name | Maryfield College | Distance | 1.2km | Pupils | 546 |
| School Name | Clonturk Community College | Distance | 1.2km | Pupils | 939 |
| School Name | Plunket College Of Further Education | Distance | 1.2km | Pupils | 40 |
| School Name | St. David's College | Distance | 1.3km | Pupils | 505 |
| School Name | Dominican College Griffith Avenue. | Distance | 1.7km | Pupils | 807 |
| School Name | Coolock Community College | Distance | 1.8km | Pupils | 192 |
| School Name | Rosmini Community School | Distance | 1.9km | Pupils | 111 |
Type | Distance | Stop | Route | Destination | Provider | ||||||
|---|---|---|---|---|---|---|---|---|---|---|---|
| Type | Bus | Distance | 120m | Stop | Shantalla Road | Route | 104 | Destination | Dcu Helix | Provider | Go-ahead Ireland |
| Type | Bus | Distance | 120m | Stop | Shantalla Road | Route | 16 | Destination | Dublin Airport | Provider | Dublin Bus |
| Type | Bus | Distance | 140m | Stop | Shantalla Road | Route | 104 | Destination | Clontarf Station | Provider | Go-ahead Ireland |
Type | Distance | Stop | Route | Destination | Provider | ||||||
|---|---|---|---|---|---|---|---|---|---|---|---|
| Type | Bus | Distance | 140m | Stop | Shantalla Road | Route | 16 | Destination | O'Connell Street | Provider | Dublin Bus |
| Type | Bus | Distance | 140m | Stop | Shantalla Road | Route | 16 | Destination | Ballinteer | Provider | Dublin Bus |
| Type | Bus | Distance | 200m | Stop | Shantalla Avenue | Route | 16 | Destination | O'Connell Street | Provider | Dublin Bus |
| Type | Bus | Distance | 200m | Stop | Shantalla Avenue | Route | 104 | Destination | Clontarf Station | Provider | Go-ahead Ireland |
| Type | Bus | Distance | 200m | Stop | Shantalla Avenue | Route | 16 | Destination | Ballinteer | Provider | Dublin Bus |
| Type | Bus | Distance | 200m | Stop | Beaumont Grove | Route | 16 | Destination | O'Connell Street | Provider | Dublin Bus |
| Type | Bus | Distance | 200m | Stop | Beaumont Grove | Route | 14 | Destination | D'Olier Street | Provider | Dublin Bus |
Your Mortgage and Insurance Tools
Check off the steps to purchase your new home
Use our Buying Checklist to guide you through the whole home-buying journey.
Budget calculator
Calculate how much you can borrow and what you'll need to save
BER Details
BER No: 118258300
Energy Performance Indicator: 237.3 kWh/m2/yr
Statistics
- 14/10/2025Entered
- 2,602Property Views
- 4,241
Potential views if upgraded to a Daft Advantage Ad
Learn How
Similar properties
€395,000
70 Clanmaurice Road, Donnycarney, Dublin 5, D05Y2073 Bed · 1 Bath · Semi-D€395,000
72 Ardlea Road, Artane, Dublin 53 Bed · Semi-D€395,000
2 Glendun Road, Dublin 9, Whitehall, Dublin 9, D09P2203 Bed · 2 Bath · End of Terrace€410,000
74 Beauvale Park, Artane, Dublin 5, D05W5C83 Bed · 1 Bath · Terrace
€425,000
29 Shanard Road, Santry, Dublin 9, D09R2543 Bed · 1 Bath · Semi-D€425,000
60 Ferrycarrig Road, Coolock, Co. Dublin, D17FF663 Bed · 1 Bath · End of Terrace€425,000
7 Coolgariff Road, Dublin 9, Beaumont, Dublin 9, D09KD283 Bed · 1 Bath · Semi-D€425,000
61 Glentow Road, Whitehall, Dublin 9, D09CF653 Bed · End of Terrace€440,000
148 Ardbeg Park, Artane, Dublin 5, D05K3H13 Bed · 1 Bath · End of Terrace€440,000
99 Shanliss Road, Dublin 9, D09P2R63 Bed · 2 Bath · Semi-D€449,000
67 Larkhill Road, Whitehall, Dublin 9, D09Y2663 Bed · 2 Bath · End of Terrace€449,000
64 Beauvale Park, Dublin 5, Beaumont, Dublin 9, D05C1F64 Bed · 1 Bath · Semi-D
Daft ID: 123331387

