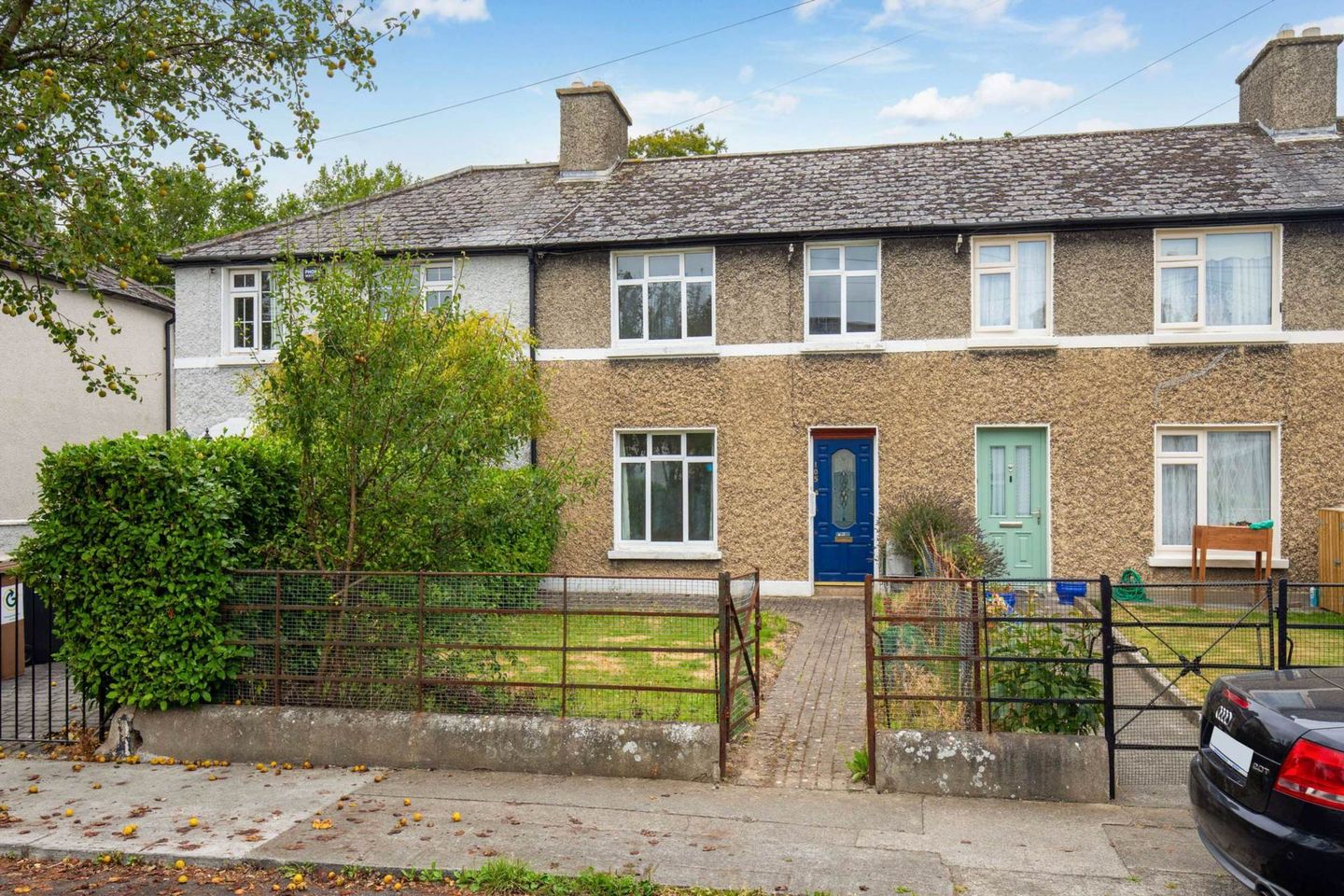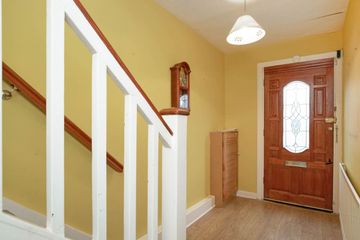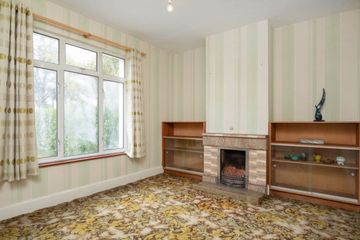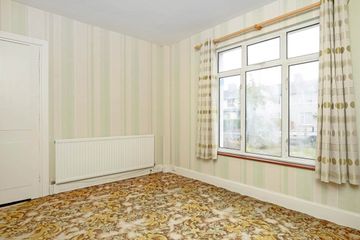



105 St Declans Road, Marino, Dublin 3, D03N1W0
€465,000
- Price per m²:€5,407
- Estimated Stamp Duty:€4,650
- Selling Type:By Private Treaty
- BER No:102199148
- Energy Performance:297.67 kWh/m2/yr
About this property
Highlights
- Gas radiator central heating
- Double glazed windows
- Extended kitchen
- Guest WC
- Pedestrian access to the rear
Description
Quillsen are delighted to offer for sale this extended and well maintained 3 bedroom terrace family home in this most convenient location within Marino, only a short stroll to Fairview, the Malahide Road and Griffith Avenue. The bright and airy living space comprises of a large entrance hallway , sitting room, dining room, guest WC and extended kitchen. Upstairs, 3 bedrooms, 2 doubles and a good size single bedroom and the family bathroom. Outside. Garden to front which offers potential for off street parking. Paved garden to the rear with pedestrian rear access. Location could not be better as no 105 is a short stroll from one of the Marino recreational parks. Local shopping / supermarkets, coffee shops / cafes, restaurants, bars, recreational facilities including Fairview Park, Westwood Fitness, Clontarf Promenade, several bus services and Clontarf DART station, are all within easy walking distance. Easy access is also enjoyed to the city centre, IFSC, East Point Business Park, Dublin Airport, Dublin Port and Ferry Port, Hospitals, Universities and the M1 and M50 Motorways. Accommodation Entrance hallway - 4.23m (13'11") x 1.55m (5'1") With feature laminate flooring and stairs. Lounge - 2.95m (9'8") x 3.83m (12'7") With tiled open fireplace. Diningroom - 3.56m (11'8") x 3.85m (12'8") Lobby Guest WC With wash hand basin Kitchen - 2.08m (6'10") x 2.43m (8'0") Extended to the rear with wall and floor press units. Incorporating gas boiler. Door to the rear garden. Landing - 2.11m (6'11") x 2.13m (7'0") With attic access Bedroom 1 (rear) - 3.64m (11'11") x 2.62m (8'7") With built in wardrobes and vanity unit. Bedroom 2(front) - 3.23m (10'7") x 2.9m (9'6") With floor to ceiling built in wardrobes and vanity unit. Bedroom 3(front) - 2.69m (8'10") x 2.13m (7'0") Shower Room - 1.53m (5'0") x 2.1m (6'11") Comprising of step in shower with Mira electric shower, wc and wash hand basin. Fully tiled. Note: Please note we have not tested any apparatus, fixtures, fittings, or services. Interested parties must undertake their own investigation into the working order of these items. All measurements are approximate and photographs provided for guidance only. Property Reference :79843
The local area
The local area
Sold properties in this area
Stay informed with market trends
Local schools and transport
Learn more about what this area has to offer.
School Name | Distance | Pupils | |||
|---|---|---|---|---|---|
| School Name | Scoil Mhuire Marino | Distance | 120m | Pupils | 342 |
| School Name | St Vincent De Paul Infant School | Distance | 240m | Pupils | 354 |
| School Name | St Vincent De Paul Senior School | Distance | 260m | Pupils | 297 |
School Name | Distance | Pupils | |||
|---|---|---|---|---|---|
| School Name | St Joseph's Special School | Distance | 680m | Pupils | 9 |
| School Name | St. Joseph's Primary School | Distance | 710m | Pupils | 115 |
| School Name | St Mary's National School Fairview | Distance | 730m | Pupils | 206 |
| School Name | Grace Park Educate Together National School | Distance | 820m | Pupils | 412 |
| School Name | St Josephs For Blind National School | Distance | 840m | Pupils | 51 |
| School Name | Howth Road National School | Distance | 850m | Pupils | 93 |
| School Name | Drumcondra National School | Distance | 1.0km | Pupils | 70 |
School Name | Distance | Pupils | |||
|---|---|---|---|---|---|
| School Name | Ardscoil Ris | Distance | 410m | Pupils | 560 |
| School Name | St. Joseph's Secondary School | Distance | 610m | Pupils | 263 |
| School Name | Maryfield College | Distance | 640m | Pupils | 546 |
School Name | Distance | Pupils | |||
|---|---|---|---|---|---|
| School Name | Marino College | Distance | 670m | Pupils | 277 |
| School Name | Rosmini Community School | Distance | 730m | Pupils | 111 |
| School Name | Mount Temple Comprehensive School | Distance | 780m | Pupils | 899 |
| School Name | Dominican College Griffith Avenue. | Distance | 1.1km | Pupils | 807 |
| School Name | Plunket College Of Further Education | Distance | 1.4km | Pupils | 40 |
| School Name | Clonturk Community College | Distance | 1.4km | Pupils | 939 |
| School Name | Ellenfield Community College | Distance | 1.6km | Pupils | 103 |
Type | Distance | Stop | Route | Destination | Provider | ||||||
|---|---|---|---|---|---|---|---|---|---|---|---|
| Type | Bus | Distance | 100m | Stop | Torlogh Parade | Route | 42n | Destination | Portmarnock | Provider | Nitelink, Dublin Bus |
| Type | Bus | Distance | 100m | Stop | Torlogh Parade | Route | 123 | Destination | Marino | Provider | Dublin Bus |
| Type | Bus | Distance | 100m | Stop | Torlogh Parade | Route | N2 | Destination | Clontarf Station | Provider | Go-ahead Ireland |
Type | Distance | Stop | Route | Destination | Provider | ||||||
|---|---|---|---|---|---|---|---|---|---|---|---|
| Type | Bus | Distance | 100m | Stop | Marino Church | Route | 123 | Destination | O'Connell Street | Provider | Dublin Bus |
| Type | Bus | Distance | 100m | Stop | Marino Church | Route | 123 | Destination | Kilnamanagh Rd | Provider | Dublin Bus |
| Type | Bus | Distance | 100m | Stop | Marino Church | Route | N2 | Destination | Heuston Station | Provider | Go-ahead Ireland |
| Type | Bus | Distance | 120m | Stop | Croydon Gardens | Route | 123 | Destination | Kilnamanagh Rd | Provider | Dublin Bus |
| Type | Bus | Distance | 120m | Stop | Croydon Gardens | Route | 123 | Destination | O'Connell Street | Provider | Dublin Bus |
| Type | Bus | Distance | 130m | Stop | Torlogh Parade | Route | 123 | Destination | Kilnamanagh Rd | Provider | Dublin Bus |
| Type | Bus | Distance | 130m | Stop | Torlogh Parade | Route | 123 | Destination | O'Connell Street | Provider | Dublin Bus |
Your Mortgage and Insurance Tools
Check off the steps to purchase your new home
Use our Buying Checklist to guide you through the whole home-buying journey.
Budget calculator
Calculate how much you can borrow and what you'll need to save
BER Details
BER No: 102199148
Energy Performance Indicator: 297.67 kWh/m2/yr
Statistics
- 30/09/2025Entered
- 4,180Property Views
- 6,813
Potential views if upgraded to a Daft Advantage Ad
Learn How
Similar properties
€425,000
11 Shamrock Terrace, Dublin 1, North Wall, Dublin 1, D01R6F76 Bed · 3 Bath · Terrace€425,000
45a Oak Road, Dublin 9, Donnycarney, Dublin 9, D09HH323 Bed · 1 Bath · End of Terrace€430,000
26 Hazel Road, Donnycarney, Dublin 9, D09W2Y63 Bed · 1 Bath · Terrace€435,000
121 Clonliffe Avenue, Ballybough, Dublin 3, D03Y8674 Bed · 1 Bath · End of Terrace
€445,000
122 Fairview Close, Richmond Avenue, Dublin 3, D03F3P33 Bed · 1 Bath · Apartment€450,000
Apartment 16, Block 1, Richmond Hall, Ballybough, Dublin 3, D03E6743 Bed · 2 Bath · Apartment€450,000
143 Malahide Road, Dublin 3, Donnycarney, Dublin 3, D03C9283 Bed · 1 Bath · Terrace€475,000
127 Grace Park Meadows, Dublin 9, Drumcondra, Dublin 9, D09X7V03 Bed · 2 Bath · Semi-D€475,000
9 Spencer Street North, Dublin 3, North Strand, Dublin 3, D03Y1954 Bed · 2 Bath · Terrace€475,000
149 Grace Park Heights, Drumcondra, Dublin 9, D09HF504 Bed · 3 Bath · House€475,000
89 High Park, Drumcondra, Dublin 9, D09C1X73 Bed · 3 Bath · Semi-D€495,000
10 Windsor Villas, Fairview, Dublin 3, D03K7N83 Bed · 1 Bath · Terrace
Daft ID: 123042735


