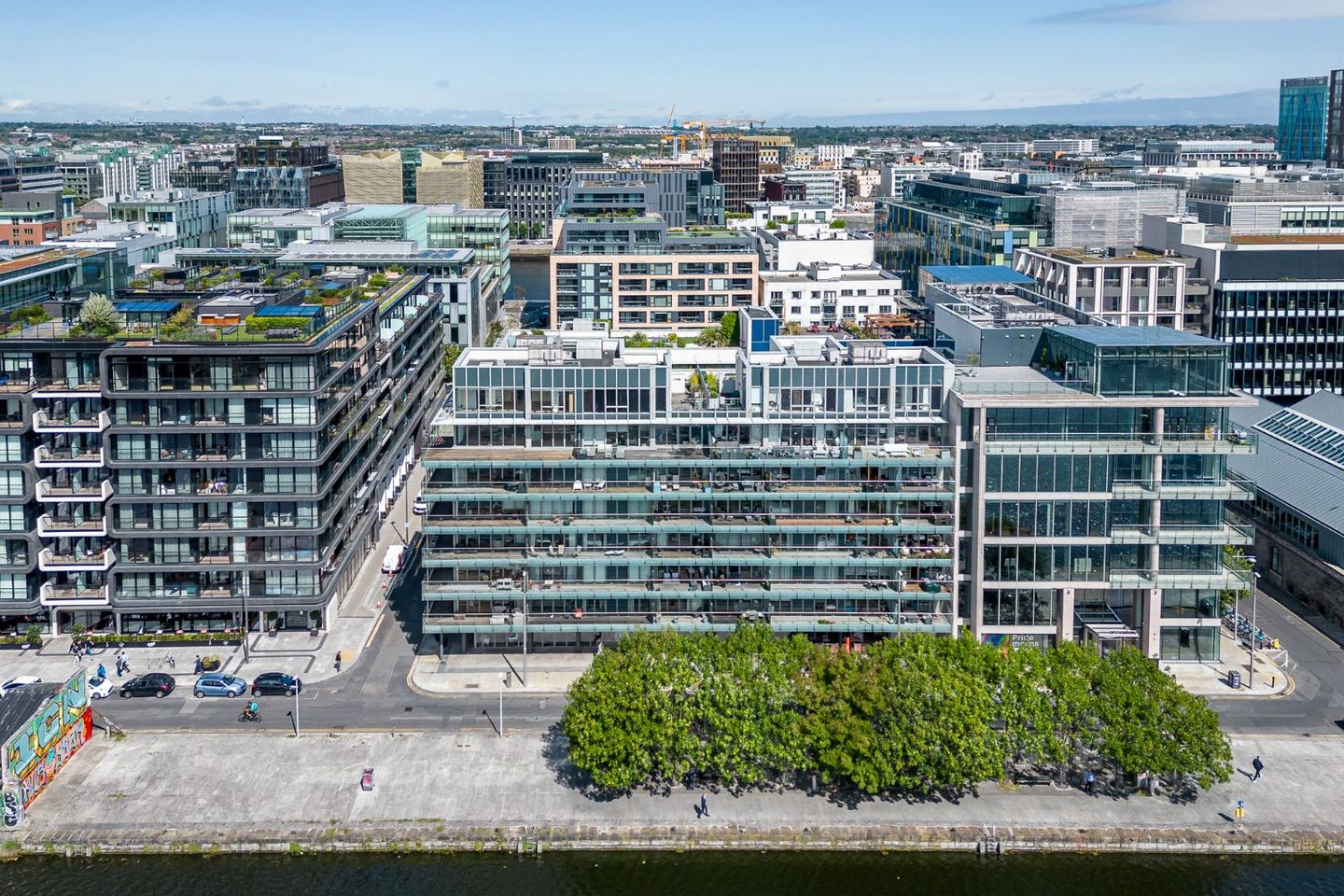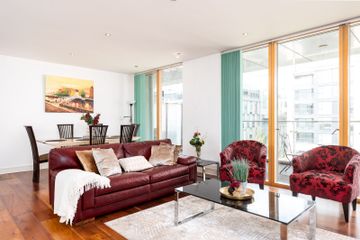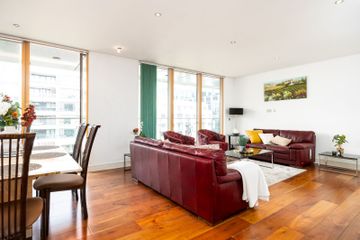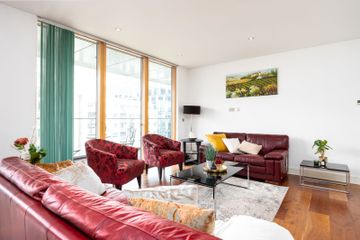



54 The Waterfront, Hanover Quay, Dublin 2, D02XE10
€895,000
- Selling Type:By Private Treaty
- BER No:100138791
About this property
Highlights
- Extra spacious apartment – c.142 Sq. m.
- Extremely large terrace with access from living room & two bedrooms.
- Terrace enjoys views over soon to be Benson Park.
- Two en-suite bathrooms.
- One designated underground parking space.
Description
Owen Reilly is delighted to present this exceptionally spacious three bedroom, three bathroom apartment extending to an impressive c.142 Sq. m. in the heart of Grand Canal Dock. Situated on the fourth floor of this prestigious development, No. 54 boasts a bright, stylish interior with floor-to-ceiling glazing and an extremely large terrace accessed from the living room and two of the bedrooms offering views over the soon to be opened Benson Park. The accommodation is presented in walk-in condition and features high ceilings, under-floor heating, a high-spec SieMatic kitchen with Neff appliances, and three luxurious bathrooms, including two en-suites. An L-shaped entrance hall with generous storage leads to an expansive open-plan living/kitchen/dining space opening onto the full-length terrace. Three double bedrooms with full-height slide robes complete the layout. Viewing is highly recommended! More about the location... Grand Canal Dock is a vibrant urban quarter with a variety of neighbourhood bistros, cafes and restaurants clustered around the historic city dock. The iconic Bord Gais Theatre and the Marker Hotel face onto the scenic, Martha Schwartz designed waterfront plaza. St Stephens Green, Ballsbridge, the IFSC and Sandymount are all within 20 minutes walking distance while the DART at Grand Canal Dock provides easy access to the City Centre and beyond. the neighbourhood is home to a multitude of large multi-national employers such as Google, JP Morgan and PwC. ACCOMMODATION... Entrance Hall (7.06m x 5.48m) max Inviting entrance hall with intercom, solid timber flooring and generous storage unit. Living/kitchen/dining room (7.06m x 6.67m) max Spacious open plan room with timber flooring, floor to ceiling glazing with access to generous terrace. Fully equipped high spec SieMatic kitchen, granite countertops and Neff appliances to include fridge freezer, dishwasher, oven, hob & extractor fan. Terrace (14.74m x 2.25m) Spacious terrace spanning the full length of the apartment overlooking the soon to be opened Benson Park. Bathroom (2.69m x 1.80m) Fully tiled bathroom with WC, WHB and shower cubicle. Main Bedroom (6.34m x 4.87m) Double bedroom with modern slide robes, timber flooring and access to the terrace. Terrace (4.78m x 1.64m) South facing terrace overlooking the communal courtyard. En-suite (2.37m x 1.70m) Fully tiled en-suite with WC, WHB, bath/shower unit and mirrored cabinet. Bedroom 2 (3.88m x 3.76m) Double bedroom with slide robes, timber flooring and access to the terrace. En-suite (2.46m x 1.91m) Fully tiled en-suite with WC, WHB, bath/shower unit and mirrored cabinet. Bedroom 3 (4.28m x 3.99m) max Double bedroom with slide robes, timber flooring and access to the terrace. All measurements are approximate and for guidance only.
The local area
The local area
Sold properties in this area
Stay informed with market trends
Local schools and transport
Learn more about what this area has to offer.
School Name | Distance | Pupils | |||
|---|---|---|---|---|---|
| School Name | St Patrick's Girls' National School | Distance | 580m | Pupils | 148 |
| School Name | St Patrick's Boys National School | Distance | 600m | Pupils | 126 |
| School Name | St Declans Special Sch | Distance | 1.0km | Pupils | 36 |
School Name | Distance | Pupils | |||
|---|---|---|---|---|---|
| School Name | John Scottus National School | Distance | 1.1km | Pupils | 166 |
| School Name | St Laurence O'Toole's National School | Distance | 1.1km | Pupils | 177 |
| School Name | St Matthew's National School | Distance | 1.1km | Pupils | 209 |
| School Name | Scoil Chaitríona Baggot Street | Distance | 1.2km | Pupils | 148 |
| School Name | St Christopher's Primary School | Distance | 1.2km | Pupils | 567 |
| School Name | City Quay National School | Distance | 1.2km | Pupils | 156 |
| School Name | Gaelscoil Eoin | Distance | 1.2km | Pupils | 50 |
School Name | Distance | Pupils | |||
|---|---|---|---|---|---|
| School Name | Ringsend College | Distance | 680m | Pupils | 210 |
| School Name | C.b.s. Westland Row | Distance | 990m | Pupils | 202 |
| School Name | Marian College | Distance | 1.3km | Pupils | 305 |
School Name | Distance | Pupils | |||
|---|---|---|---|---|---|
| School Name | Loreto College | Distance | 1.7km | Pupils | 584 |
| School Name | Catholic University School | Distance | 1.7km | Pupils | 547 |
| School Name | Larkin Community College | Distance | 1.8km | Pupils | 414 |
| School Name | St Conleths College | Distance | 1.8km | Pupils | 325 |
| School Name | Blackrock Educate Together Secondary School | Distance | 1.9km | Pupils | 185 |
| School Name | Sandymount Park Educate Together Secondary School | Distance | 1.9km | Pupils | 436 |
| School Name | O'Connell School | Distance | 1.9km | Pupils | 215 |
Type | Distance | Stop | Route | Destination | Provider | ||||||
|---|---|---|---|---|---|---|---|---|---|---|---|
| Type | Bus | Distance | 160m | Stop | Hanover Quay | Route | 60 | Destination | John Rogerson Qy | Provider | Dublin Bus |
| Type | Bus | Distance | 250m | Stop | Ringsend Road | Route | 27 | Destination | Jobstown | Provider | Dublin Bus |
| Type | Bus | Distance | 250m | Stop | Ringsend Road | Route | C3 | Destination | Maynooth | Provider | Dublin Bus |
Type | Distance | Stop | Route | Destination | Provider | ||||||
|---|---|---|---|---|---|---|---|---|---|---|---|
| Type | Bus | Distance | 250m | Stop | Ringsend Road | Route | P29 | Destination | Adamstown Station | Provider | Dublin Bus |
| Type | Bus | Distance | 250m | Stop | Ringsend Road | Route | C2 | Destination | Adamstown Station | Provider | Dublin Bus |
| Type | Bus | Distance | 250m | Stop | Ringsend Road | Route | C4 | Destination | Maynooth | Provider | Dublin Bus |
| Type | Bus | Distance | 250m | Stop | Ringsend Road | Route | 56a | Destination | The Square | Provider | Dublin Bus |
| Type | Bus | Distance | 250m | Stop | Ringsend Road | Route | C5 | Destination | Maynooth | Provider | Dublin Bus |
| Type | Bus | Distance | 250m | Stop | Ringsend Road | Route | C1 | Destination | Adamstown Station | Provider | Dublin Bus |
| Type | Bus | Distance | 250m | Stop | Ringsend Road | Route | C6 | Destination | Maynooth | Provider | Dublin Bus |
Your Mortgage and Insurance Tools
Check off the steps to purchase your new home
Use our Buying Checklist to guide you through the whole home-buying journey.
Budget calculator
Calculate how much you can borrow and what you'll need to save
A closer look
BER Details
BER No: 100138791
Statistics
- 29/09/2025Entered
- 6,053Property Views
- 9,866
Potential views if upgraded to a Daft Advantage Ad
Learn How
Similar properties
€825,000
98 Haddington Road, Ballsbridge, Dublin 4, D04H3C37 Bed · 6 Bath · Semi-D€850,000
16 Upper Grand Canal Street, Dublin 4, D04PX733 Bed · 2 Bath · End of Terrace€875,000
9 Havelock Square, Sandymount, Dublin 4, D04FD783 Bed · 1 Bath · Terrace€875,000
7 Stephen'S Lane, Dublin 2, Dublin 2, D02VX503 Bed · 2 Bath · Townhouse
€895,000
72 Lansdowne Park, Ballsbridge, Dublin 4, D04K3H33 Bed · End of Terrace€900,000
10 Albert Place East, Dublin 2, Grand Canal Dock, Dublin 2, D02V8803 Bed · 3 Bath · Terrace€945,000
68 Derrynane Gardens, Sandymount, Dublin 4, D04PD723 Bed · 2 Bath · Terrace€975,000
13 Derrynane Gardens, Sandymount, Dublin 4, D04HE933 Bed · 2 Bath · Terrace€995,000
Heron Lodge, Petty Lane, Sandymount, Dublin 4, D04T2R63 Bed · 3 Bath · Detached€1,025,000
52 O'Connell Gardens, Dublin 4, Sandymount, Dublin 4, D04PY174 Bed · 3 Bath · Terrace€1,125,000
Mallard Lodge, Lansdowne Village, Dublin 4, D04A4C43 Bed · 2 Bath · Detached€1,290,000
Londonbridge Road 24 Bed · 2 Bath · Detached
Daft ID: 16263072
Contact Agent

Owen Reilly Sales
01 6777100
Home Insurance
Quick quote estimator