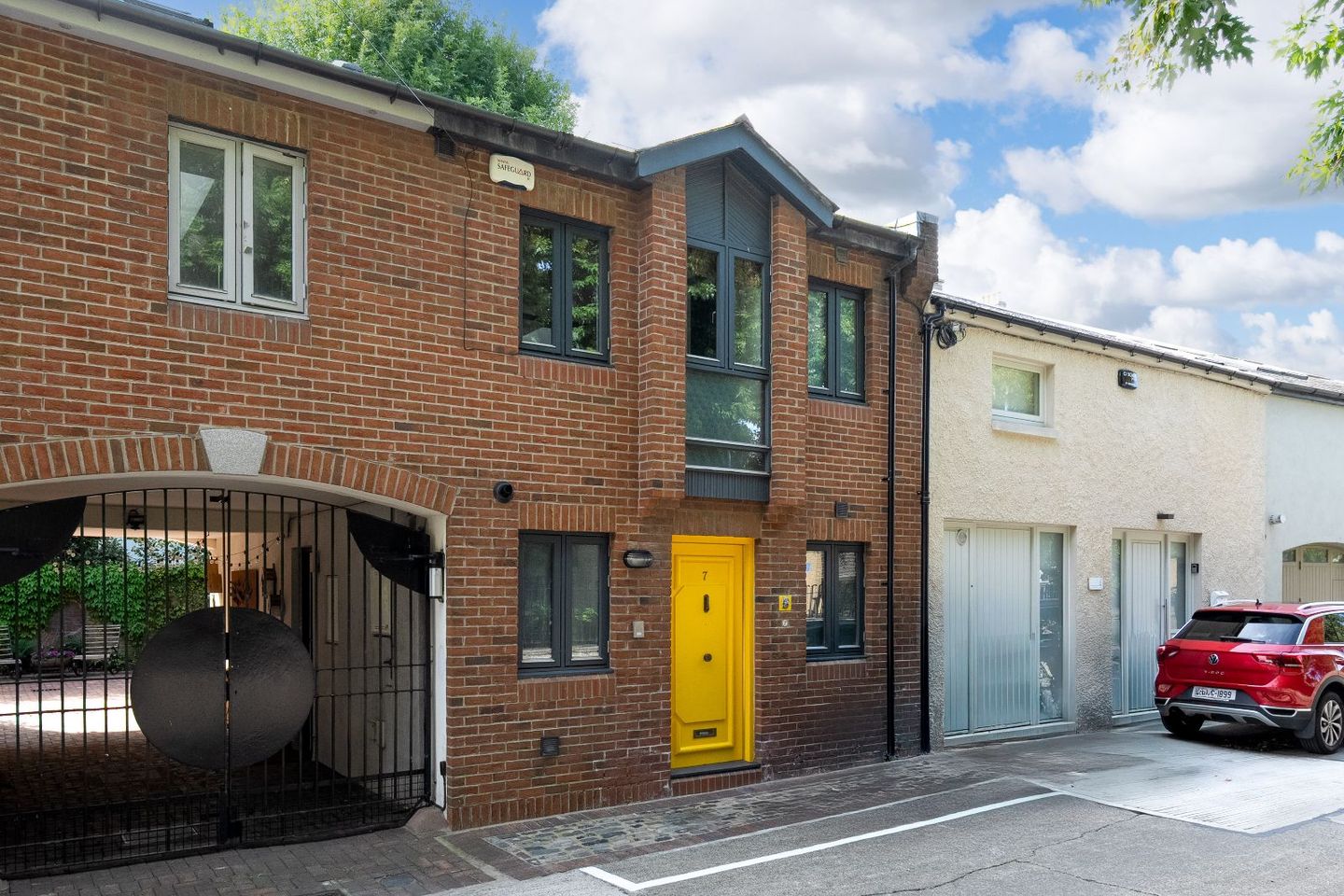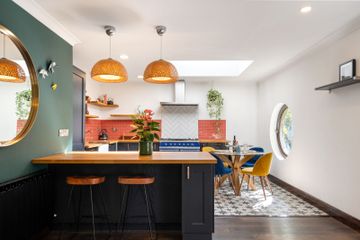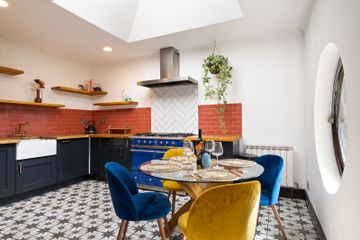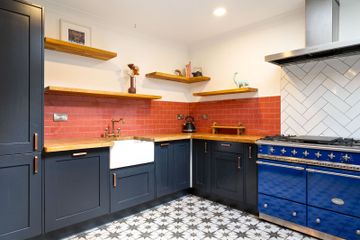



7 Stephen'S Lane, Dublin 2, Dublin 2, D02VX50
€875,000
- Estimated Stamp Duty:€8,750
- Selling Type:By Private Treaty
About this property
Description
7 Stephen's Lane is a beautifully presented 3 bedroom townhouse located in a quiet enclave in the heart of Dublin 2. The house has been recently upgraded with external insulation, cavity wall insulation and attic insulation improving the BER rating. A new gas boiler will also add to this improvement. The house is laid out with the main living area on the first floor to take advantage of the bright airy space at this level. The house measure to c.92 square meters (985 sq ft) and benefits from a large rear garden which is laid in cobble lock. There are 2 bedrooms, utility room and a bathroom with shower cubicle at ground floor level. At first floor level the open plan living room/kitchen is the core of the home with large windows and roof lights allowing natural light to flood into the space. This space also benefits from a wood burning stove. There is off-street parking to the rear. Stephen's Lane in Dublin2 is a hidden gem—an attractive mix of Georgian mews residences and stylish commercial spaces, surrounded by top-tier city amenities, yet benefiting from a calm, pedestrian-centric atmosphere. It's the ideal spot if you're searching for central Dublin charm with a touch of tranquillity. There are excellent transport links in the area with a number of bus routes servicing the area, Grand Canal and Pearse Street train stations and LUAS green line station all within easy walking distance. Grand Canal Dock area is 10 minutes walk away while St Stephen's Green is also within 10 minutes' walk. There are a number of restaurants, bars and shops nearby while Google, Linked In and a number of other tech firms are all based in the area. Accommodation is as follows: Ground floor Entrance Hallway: With tiled footwell and wooden parquet flooring. There is a large hot press cupboard with the hot water cylinder and built-in shelving. Access to the rear garden is through the side door located in the hallway. A varnished timber stairs leads to the first floor. Guest WC: (1.74m x 2.34m) Beautifully decorated bathroom with large shower cubicle with electric shower. Tiled floor with partly tiled walls with subway tiles walls & decorative wallpaper. Utility room: (1.24m x 2.47m) Excellent space for additional storage and laundry facilities. Plumbed for washing machine and dryer with built-in shelving. Tiled floor and partly tiled walls. Bedroom Two: (2.76m x 4.11m) Large double bedroom to the rear of the property overlooking rear garden. Laminate wooden floor with built-in double wardrobes. Bedroom Three: (2.02m x 4.11m) Double bedroom with laminate wooden floor and built-in double wardrobes. Window overlooking rear garden. First floor level Living Room/Kitchen Area: (5.57m x 8.18m) Open plan large living room area with laminate wooden floors. Large fireplace with solid wood burning stove. Access to the large balcony. Large breakfast bar with timber counter top defines the space. Space for 2 stools. Kitchen area cones with tiled floor and partly tiled splash back. L-shaped with ample floor units and timber countertop. Integrated Belfast sink with brass taps. Integrated fridge-freezer, integrated dishwasher and large 5-ring gas range and hob. Bedroom One: (2.88m x 3.19m) + (1.75m x 2.01m) Large double bedroom with walk-in wardrobe. Laminate wooden flooring. Large windows allowing natural light and ventilation. En Suite: (1.74m x 2.38m) Large en-suite bathroom with tiled floors and partly tiled walls with contrasting black and white subway tiles. Large walk-in shower cubicle with dual shower head including rain head. Glass blocks allowing additional natural light into the space. Outside: Large garden area laid in cobblestone with mature plants and shrubs. Car space for 1 car. Shared access with neighbouring house.
The local area
The local area
Sold properties in this area
Stay informed with market trends
Local schools and transport
Learn more about what this area has to offer.
School Name | Distance | Pupils | |||
|---|---|---|---|---|---|
| School Name | Scoil Chaitríona Baggot Street | Distance | 210m | Pupils | 148 |
| School Name | Catherine Mc Auley N Sc | Distance | 230m | Pupils | 99 |
| School Name | St Christopher's Primary School | Distance | 350m | Pupils | 567 |
School Name | Distance | Pupils | |||
|---|---|---|---|---|---|
| School Name | Gaelscoil Eoin | Distance | 390m | Pupils | 50 |
| School Name | St Declans Special Sch | Distance | 420m | Pupils | 36 |
| School Name | John Scottus National School | Distance | 510m | Pupils | 166 |
| School Name | City Quay National School | Distance | 1.2km | Pupils | 156 |
| School Name | St Patrick's Girls' National School | Distance | 1.4km | Pupils | 148 |
| School Name | St Patrick's Boys National School | Distance | 1.4km | Pupils | 126 |
| School Name | St Matthew's National School | Distance | 1.5km | Pupils | 209 |
School Name | Distance | Pupils | |||
|---|---|---|---|---|---|
| School Name | C.b.s. Westland Row | Distance | 720m | Pupils | 202 |
| School Name | Catholic University School | Distance | 870m | Pupils | 547 |
| School Name | Loreto College | Distance | 870m | Pupils | 584 |
School Name | Distance | Pupils | |||
|---|---|---|---|---|---|
| School Name | St Conleths College | Distance | 1.1km | Pupils | 325 |
| School Name | Marian College | Distance | 1.2km | Pupils | 305 |
| School Name | Ringsend College | Distance | 1.5km | Pupils | 210 |
| School Name | Synge Street Cbs Secondary School | Distance | 1.7km | Pupils | 291 |
| School Name | Muckross Park College | Distance | 1.7km | Pupils | 712 |
| School Name | Sandford Park School | Distance | 1.7km | Pupils | 432 |
| School Name | St Patricks Cathedral Grammar School | Distance | 1.9km | Pupils | 302 |
Type | Distance | Stop | Route | Destination | Provider | ||||||
|---|---|---|---|---|---|---|---|---|---|---|---|
| Type | Bus | Distance | 130m | Stop | Mount Street Bridge | Route | 7n | Destination | Woodbrook College | Provider | Nitelink, Dublin Bus |
| Type | Bus | Distance | 130m | Stop | Mount Street Bridge | Route | 27x | Destination | Ucd | Provider | Dublin Bus |
| Type | Bus | Distance | 130m | Stop | Mount Street Bridge | Route | 7a | Destination | Loughlinstown Pk | Provider | Dublin Bus |
Type | Distance | Stop | Route | Destination | Provider | ||||||
|---|---|---|---|---|---|---|---|---|---|---|---|
| Type | Bus | Distance | 130m | Stop | Mount Street Bridge | Route | 120 | Destination | Ballsbridge | Provider | Dublin Bus |
| Type | Bus | Distance | 130m | Stop | Mount Street Bridge | Route | 7 | Destination | Brides Glen | Provider | Dublin Bus |
| Type | Bus | Distance | 130m | Stop | Mount Street Bridge | Route | 4 | Destination | Monkstown Ave | Provider | Dublin Bus |
| Type | Bus | Distance | 140m | Stop | Mount Street Bridge | Route | 7a | Destination | Mountjoy Square | Provider | Dublin Bus |
| Type | Bus | Distance | 140m | Stop | Mount Street Bridge | Route | 27x | Destination | Clare Hall | Provider | Dublin Bus |
| Type | Bus | Distance | 140m | Stop | Mount Street Bridge | Route | 4 | Destination | Heuston Station | Provider | Dublin Bus |
| Type | Bus | Distance | 140m | Stop | Mount Street Bridge | Route | 120 | Destination | Ashtown Stn | Provider | Dublin Bus |
Your Mortgage and Insurance Tools
Check off the steps to purchase your new home
Use our Buying Checklist to guide you through the whole home-buying journey.
Budget calculator
Calculate how much you can borrow and what you'll need to save
A closer look
BER Details
Statistics
- 30/09/2025Entered
- 3,180Property Views
- 5,183
Potential views if upgraded to a Daft Advantage Ad
Learn How
Similar properties
€795,000
83 84 Capel Street, Dublin 1, D01H1X23 Bed · 4 Bath · End of Terrace€795,000
26 Dufferin Avenue, Dublin 8, South Circular Road, Dublin 8, D08P6X33 Bed · 2 Bath · Terrace€795,000
14 and 14a Portobello Harbour, Portobello, Dublin 8, D08H9R23 Bed · 2 Bath · End of Terrace€795,000
Apartment 6, Corn Exchange Apartments, Burgh Quay, Dublin 2, D02TN933 Bed · 2 Bath · Duplex
€795,000
7 Estate Cottages, Shelbourne Road, Ballsbridge, Dublin 4, D04V4Y83 Bed · 2 Bath · End of Terrace€800,000
2 Mackies Place, Off Pembroke Street Lower, Dublin 23 Bed · 3 Bath · Townhouse€825,000
98 Haddington Road, Ballsbridge, Dublin 4, D04H3C37 Bed · 6 Bath · Semi-D€825,000
32 Chelmsford Road, Ranelagh, Dublin 17, D06FV053 Bed · 2 Bath · Terrace€850,000
8 Wynnefield Road, Rathmines, Dublin 6, D06V9664 Bed · 3 Bath · End of Terrace€850,000
16 Upper Grand Canal Street, Dublin 4, D04PX733 Bed · 2 Bath · End of Terrace€850,000
48 Arnott Street, Portobello, Dublin 8, D08A8N23 Bed · 3 Bath · Terrace€850,000
85 North King Street, Dublin 7, D07RK6A7 Bed · 3 Bath · Detached
Daft ID: 16288663

