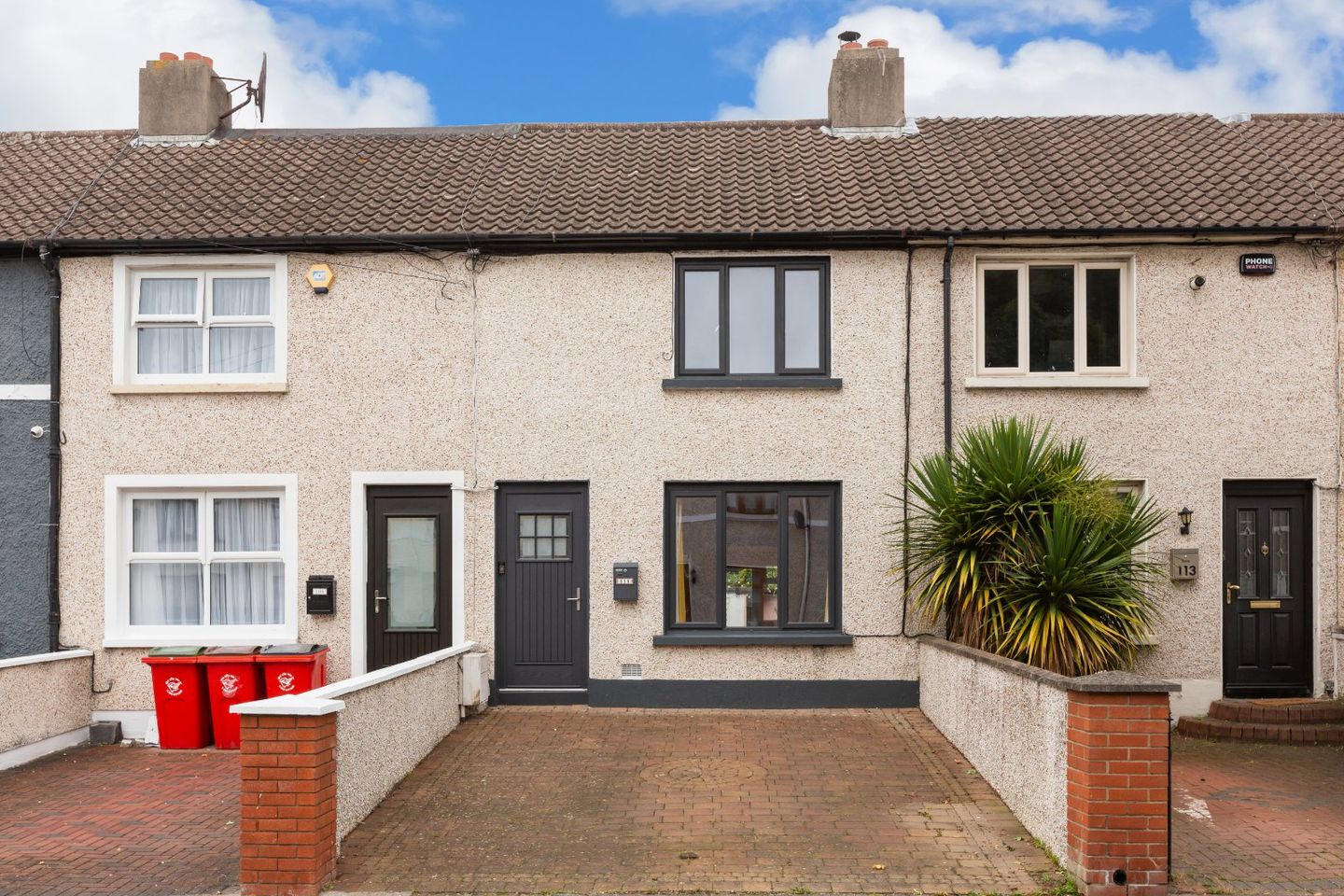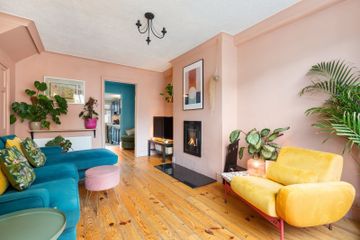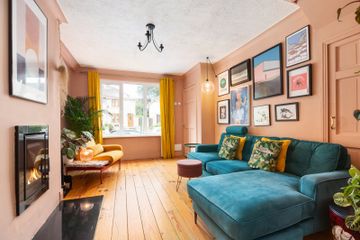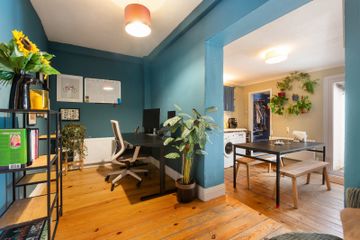



111 Clonard Road, Crumlin, Dublin 12, D12V6X5
€425,000
- Price per m²:€5,669
- Estimated Stamp Duty:€4,250
- Selling Type:By Private Treaty
- BER No:113895262
- Energy Performance:229.44 kWh/m2/yr
About this property
Highlights
- Two bed, mid terrace family home
- Extending to 73.4 sqm (approx.)
- Extended to rear
- Block built shed to rear, ideal for conversion to home office (approx. 9sqm)
- Off-street parking to front
Description
DNG are proud to present 111 Clonard Road to the market. This extended two-bedroom mid-terrace has been thoughtfully renovated by the current owner and comes to market in true turn-key condition. Full of charm and style, the home combines modern comfort with versatile spaces, making it an ideal choice for a variety of buyers. A particular highlight is the generous block-built shed to the rear — perfect for conversion into a home office, gym or family den — as well as the benefit of off-street parking to the front. Inside, the entrance hall leads to a bright and spacious living room at the front of the house. Beyond this, a cosy study and reading nook provide the perfect retreat for work or relaxation, before opening into the light-filled kitchen at the rear. A practical utility area and family bathroom complete the ground floor. Upstairs, there are two comfortable double bedrooms, one of which enjoys the convenience of an ensuite shower room. To the rear, the low-maintenance paved garden offers plenty of space for entertaining and everyday enjoyment, with the block-built shed providing excellent potential. To the front, the driveway ensures off-street parking. 111 Clonard Road is ideally positioned within easy reach of the excellent amenities of Kimmage, Harold’s Cross and Crumlin. Local shops, cafés, and supermarkets are close at hand, while Eamonn Ceannt Park provides wonderful open space for leisure and recreation. The area is also well-served by established schools and Our Lady’s Children’s Hospital. Excellent bus and road links offer easy access to the city centre, while the nearby M50 road network ensures convenient connections further afield. Entrance Hall Living Room 4.61m x 3.32m. Spacious and bright living room with solid fuel stove and understairs storage. Study 1.86m x 3.86m. Study with reading nook area. Kitchen /Dining Room 2.95m x 3.86m. With a range of kitchen storage units and plumbed for dishwasher and washing machine. Utility Area Bathroom 2.81m x 1.73m. With WC, WHB and bath with shower over. Bedroom 1 3.36m x 4.29m. Spacious double room to front, with storage. Bedroom 2 3.14m max x 3.20m. Large double room to rear, with fitted wardrobes and en-suite shower room. Ensuite 2.21m x 0.96m. Fully tiled, with electric shower, WC and WHB. Outside Off-street parking to front. Spacious paved garden to rear, with large block built shed, ideal for conversion to home office.
The local area
The local area
Sold properties in this area
Stay informed with market trends
Local schools and transport
Learn more about what this area has to offer.
School Name | Distance | Pupils | |||
|---|---|---|---|---|---|
| School Name | Our Lady Of Hope School | Distance | 290m | Pupils | 45 |
| School Name | Scoil Eoin | Distance | 380m | Pupils | 138 |
| School Name | Scoil Una Naofa (st. Agnes') | Distance | 460m | Pupils | 361 |
School Name | Distance | Pupils | |||
|---|---|---|---|---|---|
| School Name | Marist Primary School | Distance | 880m | Pupils | 212 |
| School Name | Loreto Senior Primary School | Distance | 920m | Pupils | 214 |
| School Name | Loreto Junior Primary School | Distance | 970m | Pupils | 208 |
| School Name | Lady Of Good Counsel Boys Senior National School | Distance | 1.1km | Pupils | 128 |
| School Name | Solas Hospital School | Distance | 1.1km | Pupils | 91 |
| School Name | Mourne Road Infant School | Distance | 1.1km | Pupils | 121 |
| School Name | Mourne Road Girls National School | Distance | 1.1km | Pupils | 145 |
School Name | Distance | Pupils | |||
|---|---|---|---|---|---|
| School Name | Rosary College | Distance | 540m | Pupils | 225 |
| School Name | Pearse College - Colaiste An Phiarsaigh | Distance | 810m | Pupils | 84 |
| School Name | Loreto College | Distance | 860m | Pupils | 365 |
School Name | Distance | Pupils | |||
|---|---|---|---|---|---|
| School Name | Clogher Road Community College | Distance | 860m | Pupils | 269 |
| School Name | Our Lady Of Mercy Secondary School | Distance | 1.2km | Pupils | 280 |
| School Name | Assumption Secondary School | Distance | 1.7km | Pupils | 286 |
| School Name | Mercy Secondary School | Distance | 1.8km | Pupils | 328 |
| School Name | Drimnagh Castle Secondary School | Distance | 1.9km | Pupils | 506 |
| School Name | Harolds Cross Educate Together Secondary School | Distance | 1.9km | Pupils | 350 |
| School Name | Presentation Community College | Distance | 1.9km | Pupils | 458 |
Type | Distance | Stop | Route | Destination | Provider | ||||||
|---|---|---|---|---|---|---|---|---|---|---|---|
| Type | Bus | Distance | 190m | Stop | Clonard Road | Route | 150 | Destination | Hawkins Street | Provider | Dublin Bus |
| Type | Bus | Distance | 210m | Stop | Clonard Road | Route | 150 | Destination | Rossmore | Provider | Dublin Bus |
| Type | Bus | Distance | 220m | Stop | Clonmacnoise Road | Route | 74 | Destination | Eden Quay | Provider | Dublin Bus |
Type | Distance | Stop | Route | Destination | Provider | ||||||
|---|---|---|---|---|---|---|---|---|---|---|---|
| Type | Bus | Distance | 240m | Stop | Monasterboice Road | Route | 150 | Destination | Rossmore | Provider | Dublin Bus |
| Type | Bus | Distance | 270m | Stop | Armagh Road | Route | 74 | Destination | Dundrum | Provider | Dublin Bus |
| Type | Bus | Distance | 290m | Stop | Bangor Circle | Route | 74 | Destination | Eden Quay | Provider | Dublin Bus |
| Type | Bus | Distance | 300m | Stop | Lismore Road | Route | 74 | Destination | Dundrum | Provider | Dublin Bus |
| Type | Bus | Distance | 300m | Stop | Clonmacnoise Grove | Route | 74 | Destination | Dundrum | Provider | Dublin Bus |
| Type | Bus | Distance | 310m | Stop | Armagh Road East | Route | 83 | Destination | Charlestown | Provider | Dublin Bus |
| Type | Bus | Distance | 310m | Stop | Armagh Road East | Route | 83 | Destination | Westmoreland St | Provider | Dublin Bus |
Your Mortgage and Insurance Tools
Check off the steps to purchase your new home
Use our Buying Checklist to guide you through the whole home-buying journey.
Budget calculator
Calculate how much you can borrow and what you'll need to save
A closer look
BER Details
BER No: 113895262
Energy Performance Indicator: 229.44 kWh/m2/yr
Statistics
- 30/09/2025Entered
- 2,645Property Views
- 4,311
Potential views if upgraded to a Daft Advantage Ad
Learn How
Similar properties
€385,000
115 New Row Square, Dublin 8, D08ET722 Bed · 1 Bath · Apartment€385,000
459 Ballymount Road Lower, Walkinstown, Dublin 12, D12H2R12 Bed · 1 Bath · Semi-D€390,000
35 Windmill Road, Dublin 12, Crumlin, Dublin 12, D12H4F33 Bed · 1 Bath · End of Terrace€395,000
44 Ring Street, Dublin 8, Inchicore, Dublin 8, D08HN0K2 Bed · 1 Bath · End of Terrace
€395,000
Apartment 51, St. James Wood, South Circular Road, Dublin 8, D08P3812 Bed · 1 Bath · Apartment€395,000
55 Lourdes Road, Maryland, Dublin 8, D08V8N92 Bed · 1 Bath · Terrace€395,000
Apartment 14, Camac View, Kilmainham, Dublin 8, D08AH682 Bed · 1 Bath · Apartment€395,000
9 Bow Bridge, Kilmainham, Dublin 8, D08F6F33 Bed · 1 Bath · Terrace€395,000
Apartment 55, Brabazon Hall, Dublin 8, D08DF4A2 Bed · 1 Bath · Apartment€395,000
14 Emmet Street, Dublin 6, Harold's Cross, Dublin 6, D06KR892 Bed · 1 Bath · Terrace€395,000
99 Keeper Road, D12 K038, Drimnagh, Dublin 123 Bed · 2 Bath · Terrace€395,000
5 Walkinstown Park, D12 Y3V8, Walkinstown, Dublin 123 Bed · 1 Bath · Terrace
Daft ID: 16179848


