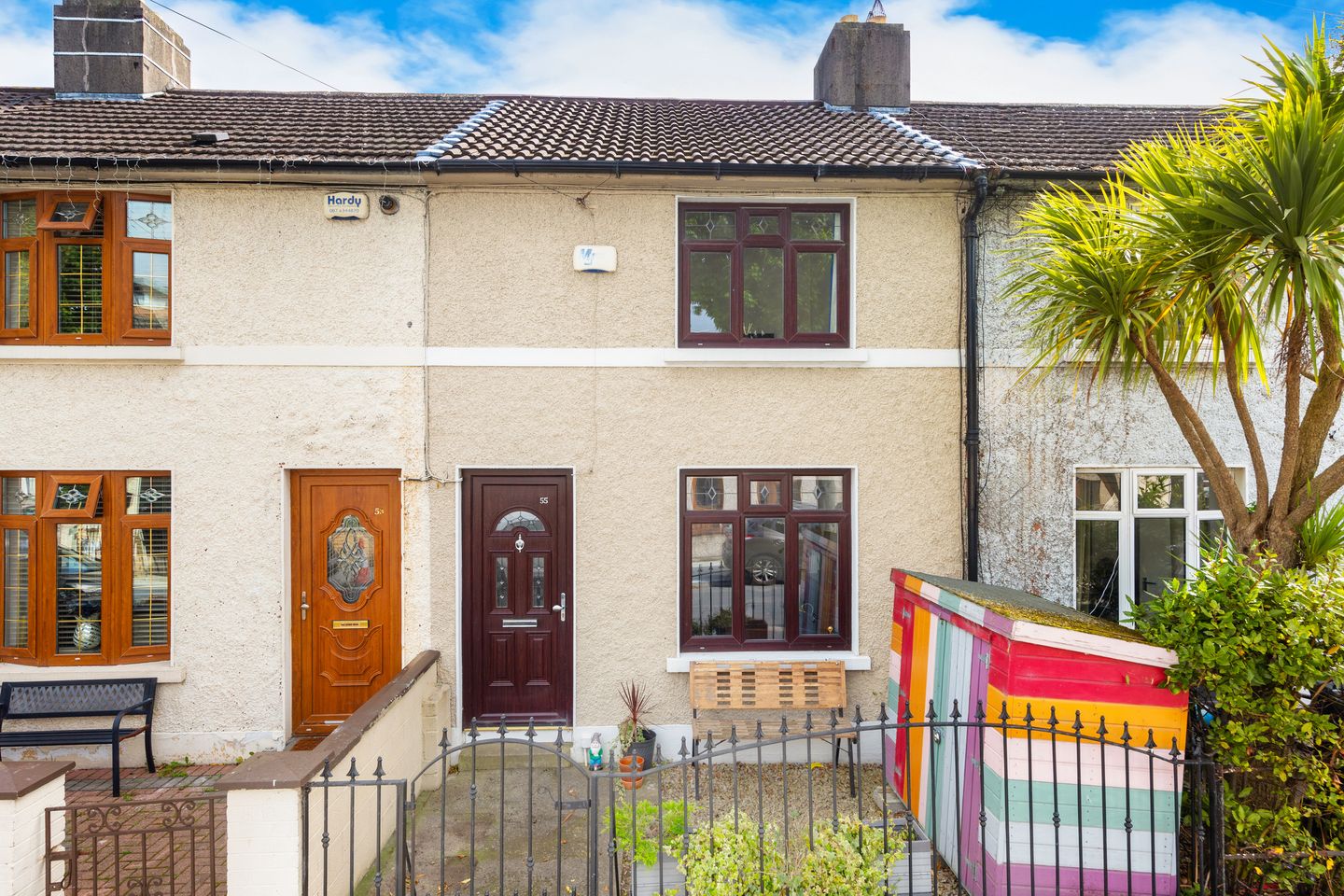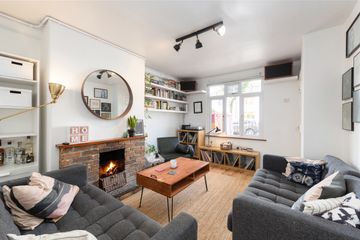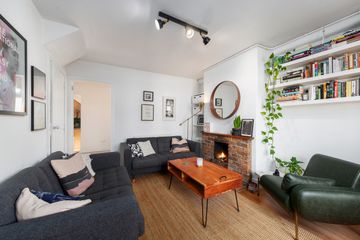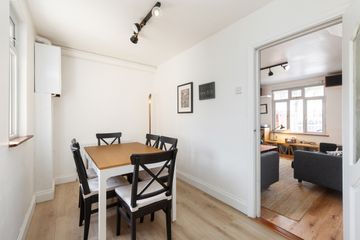



55 Lourdes Road, Maryland, Dublin 8, D08V8N9
€395,000
- Price per m²:€5,809
- Estimated Stamp Duty:€3,950
- Selling Type:By Private Treaty
- BER No:111659702
- Energy Performance:350.91 kWh/m2/yr
About this property
Highlights
- Superbly presented 2 bed house
- Quiet residential setting
- Double glazed windows throughout
- Gas fired central heating system
- Spacious light filled interior
Description
We at Felicity Fox are delighted to bring to the market this two bedroom mid terrace house in excellent condition. The house has been upgraded to include double glazed windows, a new roof and recently fitted gas boiler. All the new owner needs to do is walk in and hang up their hat. The property has the added benefit of a south east facing rear patio garden. The front door opens to an entrance hallway and which in turn opens to a large bright living room. The focal point of the room is a fireplace and there is built in shelving. This room leads to a dining room and from here there is an opening to the fully equipped kitchen with a range of wall and floor units. A door leads from the kitchen to the rear garden. The shower room is located off the kitchen. Upstairs, there are two spacious double bedrooms. Both bedrooms come complete with built-in wardrobes. Outside there is a patio garden with a sunny aspect. To the front there is a small railed garden. Lourdes Road is a quiet residential setting, conveniently located within walking distance of the city centre, St James’s Hospital, the Coombe Hospital and the New Children’s Hospital. Transport links are provided by Luas, Dublin Bus and Heuston Station, all within a short walking distance. A host of amenities are located close by including shops, schools, parks, cafés and restaurants. A short stroll to the Grand Canal offers the opportunity for leisurely walks and cycling. Accommodation Entrance hall 1.23m x 1.04m Laminate flooring. Living room 4.24m x 3.41m Laminate flooring. Fireplace, Under stairs storage. Dining room 4.37m x 2.19m Laminate flooring. Opening to Kitchen 3.52m x 2.14m Tiled floor. Range of wall and floor units. Tiled splashback. Integrated oven, hob, extractor fan. Plumbing for washing machine. Plumbing for dishwasher. Shower room 2.22m x 2.19m Linoleum floor. WC. Wash hand basin. Shower cubicle with Mira Sport electric shower. Upstairs Landing 0.98m x 0.85m Carpet flooring. Access to attic. Master bedroom 3.76m x 3.50m Laminate flooring. Built-in wardrobes. Bedroom 2 3.51m x 2.90m Laminate flooring. Built-in wardrobes. Outside Rear garden 4.83m x 1.86m Paved patio garden. Outside tap.
The local area
The local area
Sold properties in this area
Stay informed with market trends
Local schools and transport
Learn more about what this area has to offer.
School Name | Distance | Pupils | |||
|---|---|---|---|---|---|
| School Name | Canal Way Educate Together National School | Distance | 320m | Pupils | 379 |
| School Name | St. James's Primary School | Distance | 390m | Pupils | 278 |
| School Name | St Catherine's National School | Distance | 670m | Pupils | 187 |
School Name | Distance | Pupils | |||
|---|---|---|---|---|---|
| School Name | Scoil Treasa Naofa | Distance | 810m | Pupils | 165 |
| School Name | Scoil Iosagain Boys Senior | Distance | 810m | Pupils | 81 |
| School Name | Loreto Junior Primary School | Distance | 860m | Pupils | 208 |
| School Name | Loreto Senior Primary School | Distance | 940m | Pupils | 214 |
| School Name | Presentation Primary School | Distance | 970m | Pupils | 229 |
| School Name | Harcourt Terrace Educate Together National School | Distance | 970m | Pupils | 206 |
| School Name | Griffith Barracks Multi D School | Distance | 980m | Pupils | 387 |
School Name | Distance | Pupils | |||
|---|---|---|---|---|---|
| School Name | James' Street Cbs | Distance | 380m | Pupils | 220 |
| School Name | Presentation College | Distance | 870m | Pupils | 221 |
| School Name | Loreto College | Distance | 960m | Pupils | 365 |
School Name | Distance | Pupils | |||
|---|---|---|---|---|---|
| School Name | Clogher Road Community College | Distance | 1.1km | Pupils | 269 |
| School Name | Pearse College - Colaiste An Phiarsaigh | Distance | 1.2km | Pupils | 84 |
| School Name | St Patricks Cathedral Grammar School | Distance | 1.3km | Pupils | 302 |
| School Name | Synge Street Cbs Secondary School | Distance | 1.6km | Pupils | 291 |
| School Name | Harolds Cross Educate Together Secondary School | Distance | 1.7km | Pupils | 350 |
| School Name | The Brunner | Distance | 1.8km | Pupils | 219 |
| School Name | St Josephs Secondary School | Distance | 1.8km | Pupils | 238 |
Type | Distance | Stop | Route | Destination | Provider | ||||||
|---|---|---|---|---|---|---|---|---|---|---|---|
| Type | Bus | Distance | 170m | Stop | Coombe Hospital | Route | 74 | Destination | Eden Quay | Provider | Dublin Bus |
| Type | Bus | Distance | 170m | Stop | Coombe Hospital | Route | 77a | Destination | Ringsend Road | Provider | Dublin Bus |
| Type | Bus | Distance | 170m | Stop | Coombe Hospital | Route | 151 | Destination | Eden Quay | Provider | Dublin Bus |
Type | Distance | Stop | Route | Destination | Provider | ||||||
|---|---|---|---|---|---|---|---|---|---|---|---|
| Type | Bus | Distance | 170m | Stop | Coombe Hospital | Route | 56a | Destination | Ringsend Road | Provider | Dublin Bus |
| Type | Bus | Distance | 170m | Stop | Coombe Hospital | Route | 77x | Destination | Ucd | Provider | Dublin Bus |
| Type | Bus | Distance | 170m | Stop | Coombe Hospital | Route | 27 | Destination | Eden Quay | Provider | Dublin Bus |
| Type | Bus | Distance | 170m | Stop | Coombe Hospital | Route | 151 | Destination | Docklands | Provider | Dublin Bus |
| Type | Bus | Distance | 170m | Stop | Coombe Hospital | Route | 27 | Destination | Clare Hall | Provider | Dublin Bus |
| Type | Tram | Distance | 200m | Stop | Fatima | Route | Red | Destination | Saggart | Provider | Luas |
| Type | Tram | Distance | 200m | Stop | Fatima | Route | Red | Destination | Tallaght | Provider | Luas |
Your Mortgage and Insurance Tools
Check off the steps to purchase your new home
Use our Buying Checklist to guide you through the whole home-buying journey.
Budget calculator
Calculate how much you can borrow and what you'll need to save
A closer look
BER Details
BER No: 111659702
Energy Performance Indicator: 350.91 kWh/m2/yr
Statistics
- 25/09/2025Entered
- 2,111Property Views
- 3,441
Potential views if upgraded to a Daft Advantage Ad
Learn How
Similar properties
€365,000
Apartment 16, Wheaton Court, Inchicore, Dublin 8, D08WR503 Bed · 2 Bath · Apartment€365,000
2 Findlater Street, Off Infirmary Road, Stoneybatter, Dublin 7, D07P8922 Bed · 1 Bath · Terrace€365,000
Apartment 2, 234 Harold'S Cross Road, Harold's Cross, Dublin 6W, D6WHX023 Bed · 1 Bath · Apartment€365,000
Apartment 11, Leinster Hall, D06W9682 Bed · 1 Bath · Apartment
€365,000
110 Rutland Avenue, D12E09K2 Bed · 1 Bath · Terrace€365,000
Apartment 1, Loftus Court, Parnell Street, Dublin 1, D01HD862 Bed · 2 Bath · Apartment€370,000
7 Olaf Road, Dublin 7, Stoneybatter, Dublin 7, D07N8H72 Bed · 1 Bath · Terrace€370,000
Apartment 67, Rathborne Court, Ashtown, Dublin 15, D15PT672 Bed · 2 Bath · Apartment€370,000
Apartment 49a The Metropolitan, Kilmainham, Dublin 8, D08X2482 Bed · 2 Bath · Apartment€374,950
38 Galtymore Road, Drimnagh, Drimnagh, Dublin 12, D12PF513 Bed · 1 Bath · Terrace€374,950
84 Cooley Road, Drimnagh, Drimnagh, Dublin 12, D12TA4A2 Bed · 1 Bath · Semi-D€374,950
257 Brandon Road, Drimnagh, Drimnagh, Dublin 12, D12Y0453 Bed · 1 Bath · Terrace
Daft ID: 123371471


