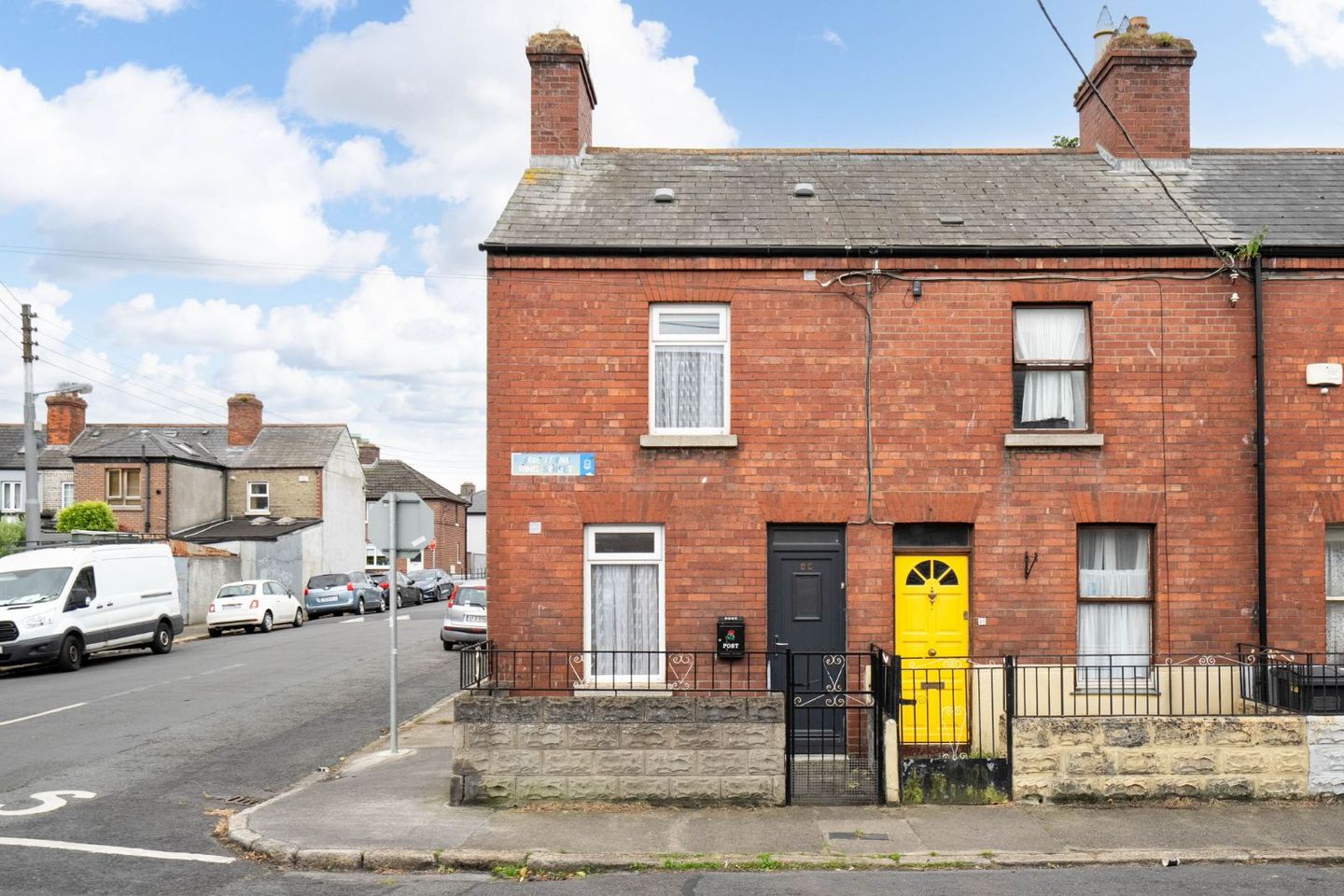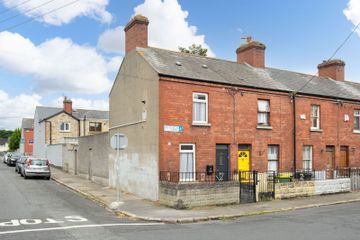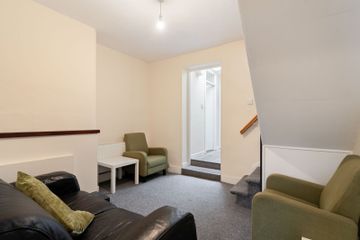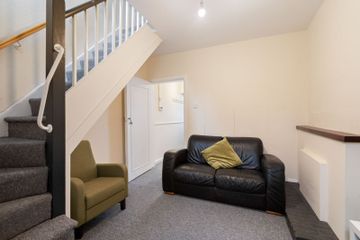



44 Ring Street, Dublin 8, Inchicore, Dublin 8, D08HN0K
€395,000
- Price per m²:€5,563
- Estimated Stamp Duty:€3,950
- Selling Type:By Private Treaty
- BER No:111131413
- Energy Performance:259.67 kWh/m2/yr
About this property
Highlights
- Substantial 2 Bedroom End of Terrace House
- South Facing Rear Garden Aspect
- Gated Side Access to O’Donoghue Street
- Extension to Include kitchen/Dining area & Bathroom
- Utility Area Plumbed for Washing Machine
Description
***Colman Grimes Estate Agents***are delighted to present to the market this attractive two bedroom end of terrace house extending to 765 sqft of floor area. The property has the benefit of two reception rooms, one of which could double up as a third bedroom, study or sitting room, two double bedrooms, rear patio & gated rear access. The rear patio area has the advantage of a south facing aspect & is conveniently accessible to O’Donoghue Street. The accommodation consists of entrance hallway, sitting room, living room, inner hallway, wc, washroom, kitchen, dining area, stairs and landing & two double bedrooms. LOCATION The property is situated at the corner O’Donoghue Street and Ring Street with an abundance of local amenities close by including shops, bars & restaurants. Dublin City centre is conveniently accessible to the property with the benefit of city living comforts on your doorstep. It is located close to numerous transportation links to & from the city centre including the Red Line Luas Stop at Blackhorese which is within walking distance. ACCOMMODATION Ground Floor Entrance Hallway (c. 2.92 m x 1.04 m) – Carpeted floor Sitting room/Bedroom 3/Study (c. 2.41 m x 2.83 m) – Carpet flooring Living room (c. 3.21 m x 3.59 m) – Carpet floor – upper floor access Inner Hallway (c. 1.91 m x 0.90 m) – Linoleum floor – Door to shower room & wc WC (c. 1.62 m x 0.84 m) – Toilet & wall hung sink – Ceramic tile floor & walls partially tiled Wash room (c. 1.97 m x 1.55 m) – Sink on vanity unit - shower room with electric shower – Ceramic tiled floor & walls partially tiled Kitchen / Dining area (c. 5.42 m x 3.49 m) – Incorporating the dining area & utility area – Kitchen with cream units, black counter top & tile splashback – Linoleum floor First Floor Stairs & Landing (c. 3.41 m x 0.87 m) - Carpeted flooring Bedroom 1 (c. 2.54 m x 3.26 m) – Double dimension – Carpet floor – Built in wardrobe Bedroom 2 (c. 2.84 m x 3.19 m) – Double dimension – Carpet floor – Built in wardrobe OUTSIDE FRONT Walled in patio with concrete surface & railings over boundary wall REAR South facing rear garden with concrete & stone surface – Gated side access to O’Donoghue Street OTHER BUILT: 1912 (Extended in 1984) HEATING: Gas Central Heating PARKING: On Street Parking TOTAL FLOOR AREA: 71.09 SQ.M / 765 SQ.FT DIRECTIONS See map for accurate directions
Standard features
The local area
The local area
Sold properties in this area
Stay informed with market trends
Local schools and transport

Learn more about what this area has to offer.
School Name | Distance | Pupils | |||
|---|---|---|---|---|---|
| School Name | Scoil Mhuire Gan Smal | Distance | 340m | Pupils | 330 |
| School Name | Goldenbridge Convent | Distance | 720m | Pupils | 191 |
| School Name | Bluebell National School | Distance | 790m | Pupils | 125 |
School Name | Distance | Pupils | |||
|---|---|---|---|---|---|
| School Name | Inchicore National School | Distance | 840m | Pupils | 208 |
| School Name | Mourne Road Girls National School | Distance | 1.0km | Pupils | 145 |
| School Name | Mourne Road Infant School | Distance | 1.1km | Pupils | 121 |
| School Name | Lady Of Good Counsel Boys Senior National School | Distance | 1.1km | Pupils | 128 |
| School Name | Solas Hospital School | Distance | 1.3km | Pupils | 91 |
| School Name | Drimnagh Castle Primary School | Distance | 1.4km | Pupils | 343 |
| School Name | St Gabriel's National School | Distance | 1.4km | Pupils | 234 |
School Name | Distance | Pupils | |||
|---|---|---|---|---|---|
| School Name | Mercy Secondary School | Distance | 520m | Pupils | 328 |
| School Name | Our Lady Of Mercy Secondary School | Distance | 940m | Pupils | 280 |
| School Name | Drimnagh Castle Secondary School | Distance | 1.4km | Pupils | 506 |
School Name | Distance | Pupils | |||
|---|---|---|---|---|---|
| School Name | St. Dominic's College Ballyfermot | Distance | 1.5km | Pupils | 323 |
| School Name | Assumption Secondary School | Distance | 1.6km | Pupils | 286 |
| School Name | Kylemore College | Distance | 1.7km | Pupils | 466 |
| School Name | St. Seton's Secondary School | Distance | 1.9km | Pupils | 778 |
| School Name | St Johns College De La Salle | Distance | 1.9km | Pupils | 283 |
| School Name | Loreto College | Distance | 2.3km | Pupils | 365 |
| School Name | Caritas College | Distance | 2.4km | Pupils | 169 |
Type | Distance | Stop | Route | Destination | Provider | ||||||
|---|---|---|---|---|---|---|---|---|---|---|---|
| Type | Bus | Distance | 220m | Stop | Tyrconnell Road South | Route | 68 | Destination | Poolbeg St | Provider | Dublin Bus |
| Type | Bus | Distance | 220m | Stop | Tyrconnell Road South | Route | 13 | Destination | Mountjoy Square | Provider | Dublin Bus |
| Type | Bus | Distance | 220m | Stop | Tyrconnell Road South | Route | 69 | Destination | Conyngham Rd | Provider | Dublin Bus |
Type | Distance | Stop | Route | Destination | Provider | ||||||
|---|---|---|---|---|---|---|---|---|---|---|---|
| Type | Bus | Distance | 220m | Stop | Tyrconnell Road South | Route | 69 | Destination | Poolbeg St | Provider | Dublin Bus |
| Type | Bus | Distance | 260m | Stop | Oblate Church | Route | 69 | Destination | Poolbeg St | Provider | Dublin Bus |
| Type | Bus | Distance | 260m | Stop | Oblate Church | Route | 68 | Destination | Poolbeg St | Provider | Dublin Bus |
| Type | Bus | Distance | 260m | Stop | Oblate Church | Route | 13 | Destination | Mountjoy Square | Provider | Dublin Bus |
| Type | Bus | Distance | 260m | Stop | Oblate Church | Route | 69 | Destination | Conyngham Rd | Provider | Dublin Bus |
| Type | Bus | Distance | 260m | Stop | Oblate Church | Route | 13 | Destination | Grange Castle | Provider | Dublin Bus |
| Type | Bus | Distance | 260m | Stop | Oblate Church | Route | 68 | Destination | Greenogue | Provider | Dublin Bus |
Your Mortgage and Insurance Tools
Check off the steps to purchase your new home
Use our Buying Checklist to guide you through the whole home-buying journey.
Budget calculator
Calculate how much you can borrow and what you'll need to save
BER Details
BER No: 111131413
Energy Performance Indicator: 259.67 kWh/m2/yr
Statistics
- 17/09/2025Entered
- 8,556Property Views
- 13,946
Potential views if upgraded to a Daft Advantage Ad
Learn How
Similar properties
€365,000
Apartment 16, Wheaton Court, Inchicore, Dublin 8, D08WR503 Bed · 2 Bath · Apartment€365,000
Apt 106 Block I, Bellevue, Islandbridge, Dublin 8, D08N9632 Bed · 1 Bath · Apartment€375,000
560 Mourne Road, Dublin 12, Drimnagh, Dublin 12, D12HW582 Bed · 2 Bath · Terrace€375,000
108 Burke Place, Ceannt Fort, Kilmainham, Dublin 82 Bed · 1 Bath · Terrace
€375,000
Apartment 107, Kilmainham Bank, Inchicore, Dublin 8, D08H3083 Bed · 1 Bath · Apartment€395,000
22 Faulkners Terrace, Kilmainham, Mount Brown, Dublin 8, D08A09Y2 Bed · 1 Bath · Terrace€395,000
139 Walkinstown Drive, Walkinstown, Dublin 12, D12X6K42 Bed · 1 Bath · House€395,000
44 Longmeadow, Conyngham Road, Dublin 8, Dublin 8, D08AD632 Bed · 2 Bath · Apartment€395,000
119 Mangerton Road, Drimnagh, Dublin 12, D12E7723 Bed · 1 Bath · Terrace€395,000
5 Walkinstown Park, Walkinstown, Dublin 123 Bed · 1 Bath · Terrace€395,000
110 Rialto Cottages, Dublin 8, Rialto, Dublin 8, D08V99H2 Bed · 2 Bath · Terrace€395,000
105 Block D3, Bow Bridge Place, Kilmainham, Dublin 8, D08R6212 Bed · 1 Bath · Apartment
Daft ID: 16294558

