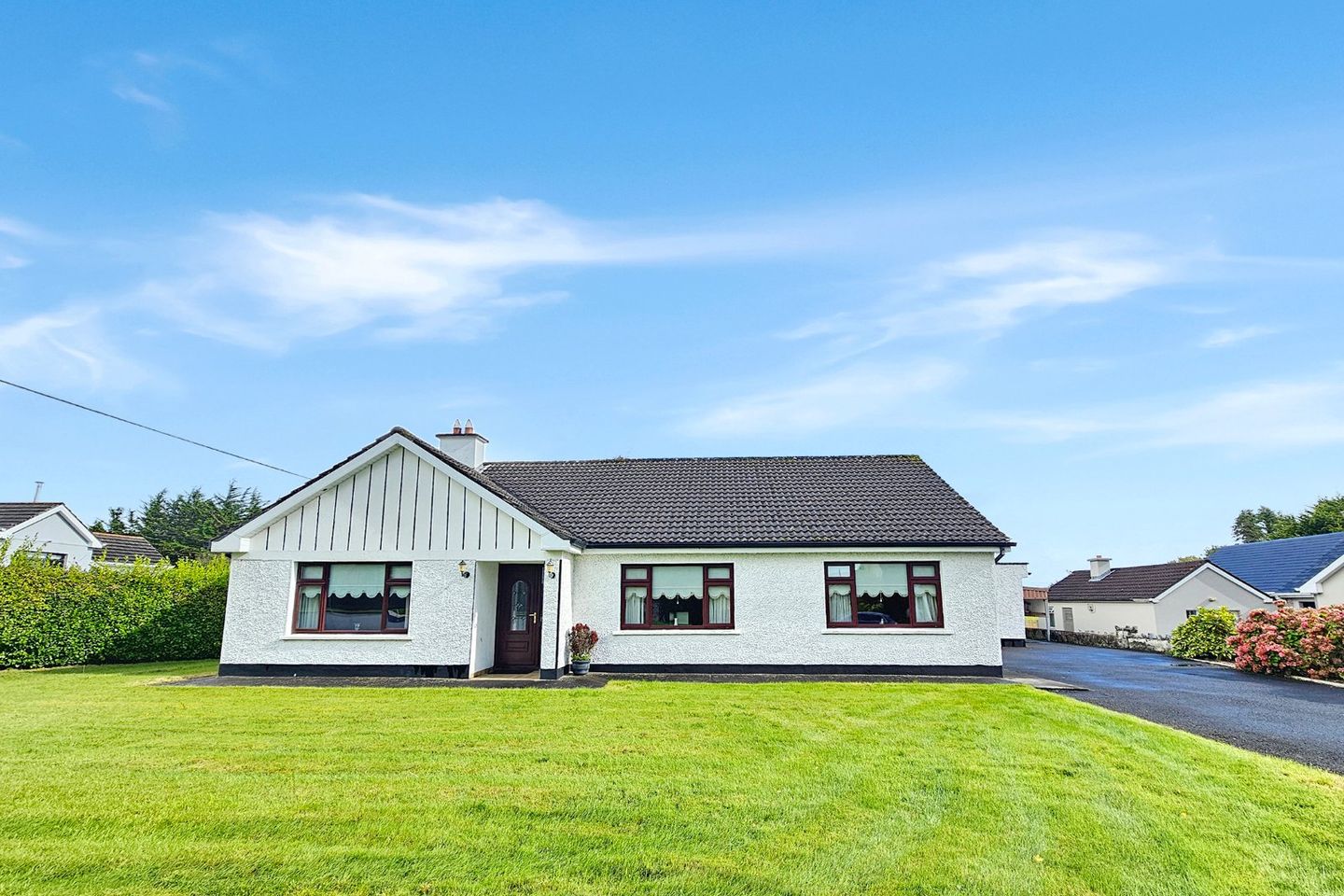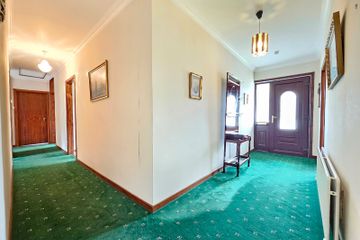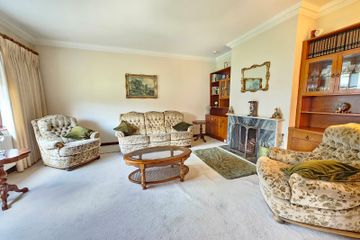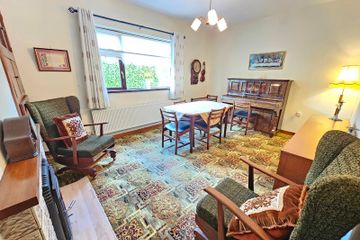



Loughville, Lahinch Road, Ennis, Co. Clare, V95X2X3
€395,000
- Price per m²:€2,986
- Estimated Stamp Duty:€3,950
- Selling Type:By Private Treaty
- BER No:10112152
- Energy Performance:216.04 kWh/m2/yr
About this property
Highlights
- Eircode V95X2X3
- Built 1973
- Total Size 132.34 Sq. Mt.
- Mains Water, Mains Sewage
- Oil Central Heating
Description
Located in the highly sought after residential area of Loughville, just a short stroll from Ennis Town Centre, this beautifully maintained detached home offers the perfect balance of privacy, space, and convenience. Positioned on a mature, tree lined site with expansive front and rear lawns, the property enjoys a peaceful setting rarely found so close to town. The gated entrance opens to a tarmacadam driveway leading to a detached garage and adjoining carport, while the surrounding landscaped gardens provide a countryside feel in a prestigious suburban setting. Inside, the home is spacious and welcoming, with an entrance hallway leading to two bright and generously proportioned reception rooms, both featuring solid fuel fireplaces - one with a charming stove. The kitchen and breakfast area offer functional space for everyday living, while four well appointed bedrooms, each with built-in wardrobes, provide ample room for family life or guests. A fully tiled main bathroom, quality carpets throughout, and decorative ceiling coving further enhance the propertys warmth and character. Situated within easy reach of the Wild Atlantic Way, Burren National Park, Lees Road Sporting Complex, Woodstock Golf Club, and key commuter routes to Shannon, Limerick, and Galway, this home is ideally suited to first time buyers, growing families, retirees, or anyone seeking a stylish and comfortable residence in an outstanding location. Viewing is highly recommended and strictly by prior appointment with the sole selling agents. PSL002295. Entrance Hall 5.15m x 1.50m. Quality carpeted flooring, decorative ceiling coving, connecting doors to main reception, reception two, kitchen/dining and open arch to main hallway. Main Reception 5m x 4.25m. Quality carpeted flooring, marble surround feature fireplace with marble insert and polished marble flag, built in fireside display units with eye level glass display, exposed shelving and additional base storage with ample surfaces, decorative ceiling coving and tv point. Reception Two 4.80m x 3.35m. Quality carpeted flooring, tile surround fireplace with tile insert and additional tile flag with integrated solid fuel stove, built in fireside display units with ample base and mid storage and overhead glass display, exposed shelving and tv point. Kitchen/Dining 4.40m x 3.65m. Built in wall and base units with ample work surfaces, tile splash back surround, double drainer sink and mixer tap, space and plumbing for electrical appliances with connecting door to rear gardens and patio. Main Hallway 7m x 1m. Quality carpeted flooring, decorative ceiling coving, stira stairs leading to additional attic storage and doors leading to all four bedrooms and main bathroom. Bedroom One 4m x 4m. Quality carpeted flooring, built-in wardrobes with ample hanging rails and additional overhead and base storage with integrated vanity mirror. Bedroom Two 4m x 3.80m. Quality carpeted flooring, built-in wardrobes with ample hanging rails and additional overhead and base storage with integrated vanity mirror. Main Bathroom 2.75m x 1.80m. Low level wc, floating wash hand basin with mixer tap with electric shaver point and light and wall mounted mirror unit, wall mounted heated towel rail, wetroom style shower tray with overhead electric shower and quality ceiling to floor tiling. Bedroom Three 3.65m x 3m. Quality carpeted flooring, built-in wardrobes with ample hanging rails and additional overhead and base storage, also has hot press housing immersion tank and shelving. Bedroom Four 3.65m x 2.85m. Quality carpeted flooring, built-in wardrobes with ample hanging rails and additional overhead and base storage with integrated vanity mirror.
The local area
The local area
Sold properties in this area
Stay informed with market trends
Local schools and transport
Learn more about what this area has to offer.
School Name | Distance | Pupils | |||
|---|---|---|---|---|---|
| School Name | Chriost Ri | Distance | 1.3km | Pupils | 235 |
| School Name | Ennis Educate Together National School | Distance | 1.9km | Pupils | 149 |
| School Name | Gaelscoil Mhíchíl Cíosóg Inis | Distance | 1.9km | Pupils | 471 |
School Name | Distance | Pupils | |||
|---|---|---|---|---|---|
| School Name | Ennis National School | Distance | 2.0km | Pupils | 622 |
| School Name | St Clare's Ennis | Distance | 2.1km | Pupils | 110 |
| School Name | Cbs Primary School | Distance | 2.2km | Pupils | 648 |
| School Name | St Anne's Special School | Distance | 2.3km | Pupils | 137 |
| School Name | Holy Family Junior School | Distance | 2.3km | Pupils | 185 |
| School Name | Holy Family Senior School | Distance | 2.3km | Pupils | 296 |
| School Name | Toonagh National School | Distance | 4.4km | Pupils | 77 |
School Name | Distance | Pupils | |||
|---|---|---|---|---|---|
| School Name | Ennis Community College | Distance | 1.6km | Pupils | 612 |
| School Name | Rice College | Distance | 2.1km | Pupils | 700 |
| School Name | St Flannan's College | Distance | 2.8km | Pupils | 1273 |
School Name | Distance | Pupils | |||
|---|---|---|---|---|---|
| School Name | St. Joseph's Secondary School Tulla | Distance | 16.8km | Pupils | 728 |
| School Name | Shannon Comprehensive School | Distance | 18.7km | Pupils | 750 |
| School Name | St Caimin's Community School | Distance | 19.2km | Pupils | 771 |
| School Name | St John Bosco Community College | Distance | 21.1km | Pupils | 301 |
| School Name | Cbs Secondary School | Distance | 21.2km | Pupils | 217 |
| School Name | Ennistymon Vocational School | Distance | 21.4km | Pupils | 193 |
| School Name | Ennistymon Community School | Distance | 21.6km | Pupils | 700 |
Type | Distance | Stop | Route | Destination | Provider | ||||||
|---|---|---|---|---|---|---|---|---|---|---|---|
| Type | Bus | Distance | 1.6km | Stop | Considine Terrace | Route | 337 | Destination | Kilrush | Provider | Tfi Local Link Limerick Clare |
| Type | Bus | Distance | 1.7km | Stop | Fountain Cross | Route | 333 | Destination | Kilkee | Provider | Bus Éireann |
| Type | Bus | Distance | 1.7km | Stop | Fountain Cross | Route | 350 | Destination | Galway | Provider | Bus Éireann |
Type | Distance | Stop | Route | Destination | Provider | ||||||
|---|---|---|---|---|---|---|---|---|---|---|---|
| Type | Bus | Distance | 1.7km | Stop | Fountain Cross | Route | 333 | Destination | Doonbeg | Provider | Bus Éireann |
| Type | Bus | Distance | 1.8km | Stop | Mill Road | Route | 337 | Destination | Kilrush | Provider | Tfi Local Link Limerick Clare |
| Type | Bus | Distance | 1.8km | Stop | Mill Road | Route | 337 | Destination | Ennis | Provider | Tfi Local Link Limerick Clare |
| Type | Bus | Distance | 1.8km | Stop | Harmony Row | Route | 317a | Destination | Limerick Bus Station | Provider | Bus Éireann |
| Type | Bus | Distance | 1.8km | Stop | Harmony Row | Route | 317a | Destination | Ennis | Provider | Bus Éireann |
| Type | Bus | Distance | 1.8km | Stop | Fountain Cross | Route | 333 | Destination | Ennis | Provider | Bus Éireann |
| Type | Bus | Distance | 1.8km | Stop | Fountain Cross | Route | 350 | Destination | Ennis | Provider | Bus Éireann |
Your Mortgage and Insurance Tools
Check off the steps to purchase your new home
Use our Buying Checklist to guide you through the whole home-buying journey.
Budget calculator
Calculate how much you can borrow and what you'll need to save
A closer look
BER Details
BER No: 10112152
Energy Performance Indicator: 216.04 kWh/m2/yr
Statistics
- 03/10/2025Entered
- 5,864Property Views
- 9,558
Potential views if upgraded to a Daft Advantage Ad
Learn How
Similar properties
€365,000
New Road, Ennis, Ennis, Co. Clare, V95XV7K4 Bed · 1 Bath · Detached€375,000
30 Greendale, Clon Road, Ennis, Co. Clare, V95NPV44 Bed · 3 Bath · Detached€395,000
12 Gort Na Rí, Ennis, Ennis, Co. Clare, V95E3XH4 Bed · 3 Bath · Detached€395,000
1 Ivy Hill, Gort Road, Ennis, Co. Clare, V95X36V5 Bed · 3 Bath · Detached
€395,000
6 Gort Leamhan, Tulla Rd, Ennis, Co. Clare, V95DTR25 Bed · 3 Bath · Semi-D€450,000
Roslevan, Ennis, Co. Clare, V95P7EP6 Bed · 2 Bath · BungalowAMV: €475,000
50 & 50A, Kincora Park, Lifford Road, Ennis, Co. Clare, V95TW5P6 Bed · 4 Bath · Detached€485,000
Sanborn House, 16 Edenvale, Kilrush Road, Ennis, Co Clare, V95YA366 Bed · 8 Bath · Detached€495,000
2 Ros Na Ri, Shanaway Road, Ennis, Co. Clare, V95VHF55 Bed · 4 Bath · Detached€525,000
Coole Lodge, Francis Street, Ennis, Co Clare, V95DY654 Bed · 4 Bath · Detached€545,000
Gort Road, Ennis, Co Clare, V95A56C4 Bed · 6 Bath · Detached€549,000
26 Victoria Court, Lahinch Road, Ennis, Co. Clare, V95YTD74 Bed · 3 Bath · Detached
Daft ID: 16264040

