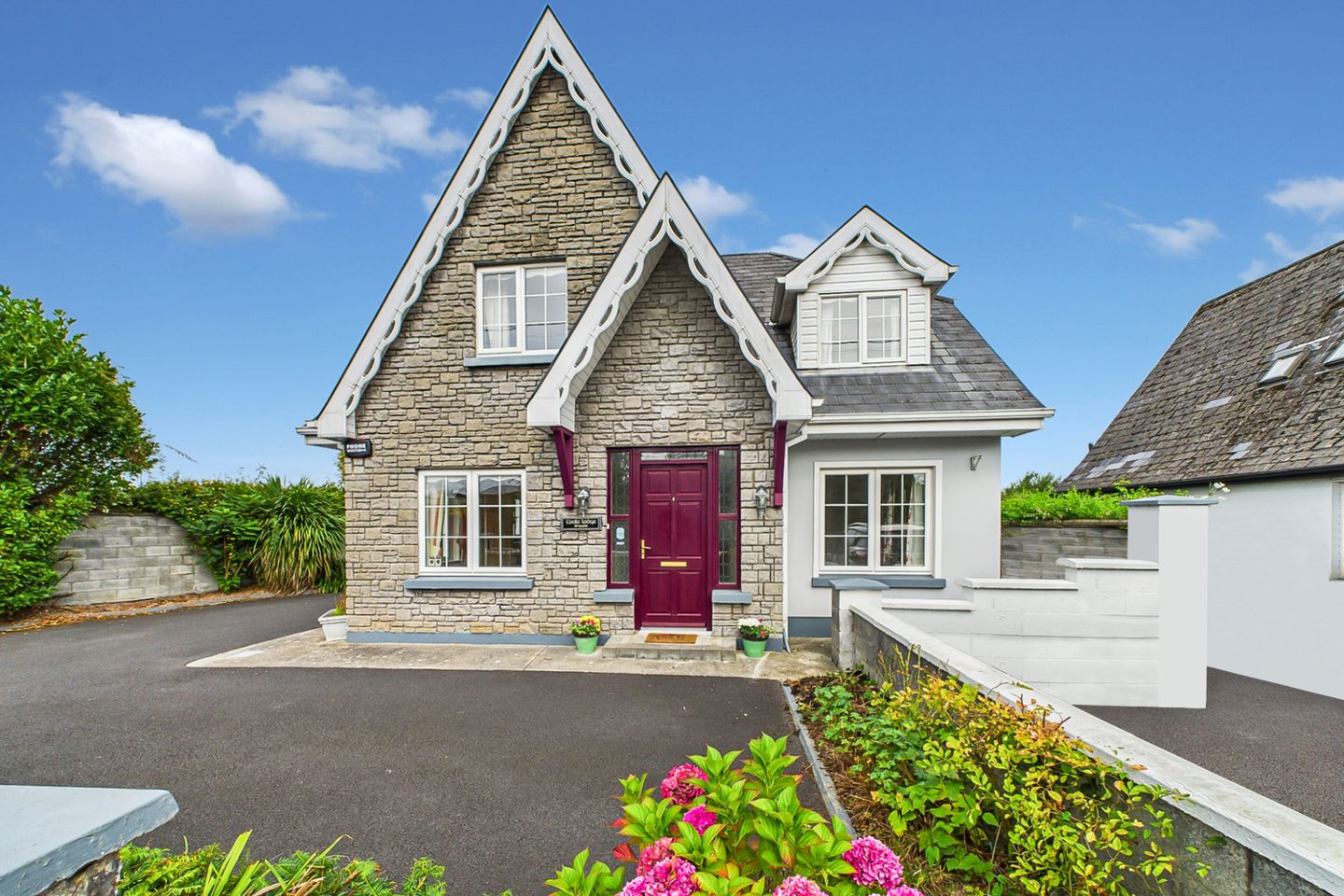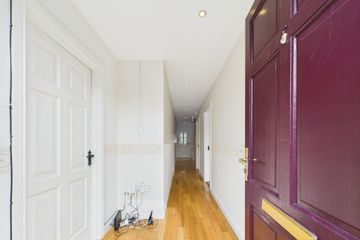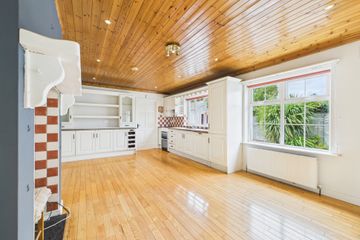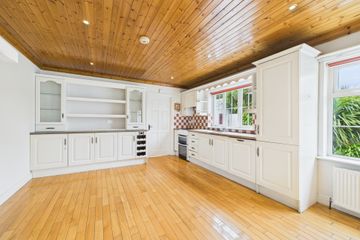



Coole Lodge, Francis Street, Ennis, Co Clare, V95DY65
€450,000
- Price per m²:€2,730
- Estimated Stamp Duty:€4,500
- Selling Type:By Private Treaty
- BER No:118624592
- Energy Performance:212.2 kWh/m2/yr
About this property
Highlights
- 4 Bedroom detached family home
- Nestled on a generous standalone site on Francis Street
- Built in 2000
- BER - C3
- Oil fired central heating
Description
Opening Viewing: Saturday, 22nd November from 10:30 am to 11:00 am. Sherry FitzGerald McMahon are delighted to present Coole Lodge, a stunning four-bedroom detached residence nestled on a beautifully landscaped site in the heart of Ennis. Situated on Francis Street, just 500 meters from the town centre, this immaculate home offers the perfect blend of convenience and tranquility, with easy access to all local amenities. Constructed in 2000, this spacious 1,776 sq. ft. property is in pristine condition and ready for new owners to move in. Inside, you are welcomed by a bright and airy main hall featuring distinctive solid timber flooring that continues throughout the ground floor living spaces. The open-plan kitchen and dining area is centrally located, with a door leading to a formal front dining room and double doors opening into a sunroom. The kitchen boasts a charming painted solid timber design with integrated appliances and ample space around the dining area. An original fireplace, now closed, still retains its hearth and an oil connection for those wishing to reinstate a stove. The comfortable living room at the rear showcases a cosy solid fuel fireplace set on a granite hearth, complemented by solid timber flooring and double doors that seamlessly connect to the sunroom. From here, doors open onto the rear garden, creating an ideal indoor-outdoor flow. Completing the ground floor are a utility room, a bedroom, and a Jack & Jill bathroom. Upstairs, the accommodation continues with three generous double bedrooms, each with en-suite bathrooms. The master bedroom features extensive built-in wardrobe space, offering both comfort and practicality. Externally, the landscaped gardens are accessed via a wrought iron gate onto a tarmac driveway that provides ample parking along the front and side of the property. A block boundary wall surrounds the site, with mature trees, shrubs, and raised flower beds enhancing the landscape. The rear garden is predominantly laid to lawn, with a patio area off the sunroom, feature flower beds, and a stone boundary wall backing onto the River Fergus. A block-built garage adds further convenience. This exceptional property offers more than just a home—it presents a lifestyle of comfort, elegance, and convenience in one of Ennis’s most sought-after locations. Don’t miss the opportunity to make Coole Lodge your new family home. Entrance Hall Solid timber flooring, doors to dining room, kitchen, living room, utility room, bathroom & ground floor bedroom. Stairs to first floor accommodation. Kitchen Dining Room Solid timber flooring, painted solid timber kitchen with integrated appliances and ample worktop space with tiled splash back, two side aspect windows. The old chimney with a granite hearth. door to the formal dining room and double doors to the sunroom. Dining Room Timber flooring with front and side aspect windows. Sunroom Timber flooring, side and rear aspect window with double doors merging out onto rear patio area. Two tunnel skylight windows floods the room with natural light. Two feature panel walls (both with double doors) link the kitchen, sunroom and living room. Living Room Solid timber flooring, a solid fuel fireplace with two rear aspect windows and a side aspect window. Utility Room Ceramic time flooring, plumbed for washing machine, countertop space with drainer sink and built in storage. side access door. Bedroom 1 (Ground floor) Carpet flooring with front and side aspect windows. Door granting access to a jack & jill bathroom. Bathroom Fully tiled throughout, WC, WHB, Bath unit and wet area with electric shower. Landing Carpet flooring, doors to three bedrooms and the hot-press. Bedroom 2 Carpet flooring, rear and side aspect windows and door to en-suite. En-Suite Partially tiled walls, WC, WHB, shower unit with side aspect frosted window. Bedroom 3 Carpet flooring, front aspect window and door to en-suite. En-Suite Partially tiled walls, WC, WHB, shower unit with side aspect frosted window. Bedroom 4 Carpet flooring, front aspect window, extensive built in wardrobe space and door to en-suite. En-Suite Partially tiled walls, WC, WHB, shower unit with side aspect frosted window.
The local area
The local area
Sold properties in this area
Stay informed with market trends
Local schools and transport

Learn more about what this area has to offer.
School Name | Distance | Pupils | |||
|---|---|---|---|---|---|
| School Name | Cbs Primary School | Distance | 290m | Pupils | 648 |
| School Name | Holy Family Junior School | Distance | 430m | Pupils | 185 |
| School Name | Holy Family Senior School | Distance | 500m | Pupils | 296 |
School Name | Distance | Pupils | |||
|---|---|---|---|---|---|
| School Name | Ennis National School | Distance | 820m | Pupils | 622 |
| School Name | St Anne's Special School | Distance | 920m | Pupils | 137 |
| School Name | Chriost Ri | Distance | 1.1km | Pupils | 235 |
| School Name | Gaelscoil Mhíchíl Cíosóg Inis | Distance | 1.1km | Pupils | 471 |
| School Name | St Clare's Ennis | Distance | 1.3km | Pupils | 110 |
| School Name | Ennis Educate Together National School | Distance | 1.5km | Pupils | 149 |
| School Name | Clarecastle National School | Distance | 3.2km | Pupils | 356 |
School Name | Distance | Pupils | |||
|---|---|---|---|---|---|
| School Name | Rice College | Distance | 270m | Pupils | 700 |
| School Name | Colaiste Muire | Distance | 560m | Pupils | 999 |
| School Name | Ennis Community College | Distance | 710m | Pupils | 612 |
School Name | Distance | Pupils | |||
|---|---|---|---|---|---|
| School Name | St Flannan's College | Distance | 1.4km | Pupils | 1273 |
| School Name | St. Joseph's Secondary School Tulla | Distance | 14.7km | Pupils | 728 |
| School Name | Shannon Comprehensive School | Distance | 17.0km | Pupils | 750 |
| School Name | St Caimin's Community School | Distance | 17.4km | Pupils | 771 |
| School Name | St John Bosco Community College | Distance | 21.0km | Pupils | 301 |
| School Name | Cbs Secondary School | Distance | 23.5km | Pupils | 217 |
| School Name | Salesian Secondary College | Distance | 23.5km | Pupils | 732 |
Type | Distance | Stop | Route | Destination | Provider | ||||||
|---|---|---|---|---|---|---|---|---|---|---|---|
| Type | Bus | Distance | 290m | Stop | Ennis Bóthar Na Trócaire | Route | 330x | Destination | Ennis | Provider | Bus Éireann |
| Type | Bus | Distance | 290m | Stop | Ennis Bóthar Na Trócaire | Route | 350 | Destination | Ennis | Provider | Bus Éireann |
| Type | Bus | Distance | 290m | Stop | Ennis Bóthar Na Trócaire | Route | 330 | Destination | Shannon Airport | Provider | Bus Éireann |
Type | Distance | Stop | Route | Destination | Provider | ||||||
|---|---|---|---|---|---|---|---|---|---|---|---|
| Type | Bus | Distance | 290m | Stop | Ennis Bóthar Na Trócaire | Route | 317a | Destination | Ennis | Provider | Bus Éireann |
| Type | Bus | Distance | 290m | Stop | Ennis Bóthar Na Trócaire | Route | 712 | Destination | Ennis Bóthar Na Trócaire | Provider | Citylink |
| Type | Bus | Distance | 290m | Stop | Ennis Bóthar Na Trócaire | Route | 317 | Destination | Limerick Bus Station | Provider | Bus Éireann |
| Type | Bus | Distance | 290m | Stop | Ennis Bóthar Na Trócaire | Route | 330x | Destination | Limerick Bus Station | Provider | Bus Éireann |
| Type | Bus | Distance | 290m | Stop | Ennis Bóthar Na Trócaire | Route | 317 | Destination | Ennis | Provider | Bus Éireann |
| Type | Bus | Distance | 290m | Stop | Ennis Bóthar Na Trócaire | Route | 712 | Destination | Dublin Airport Zone 10 | Provider | Citylink |
| Type | Bus | Distance | 290m | Stop | Ennis Bóthar Na Trócaire | Route | 330 | Destination | Ennis | Provider | Bus Éireann |
Your Mortgage and Insurance Tools
Check off the steps to purchase your new home
Use our Buying Checklist to guide you through the whole home-buying journey.
Budget calculator
Calculate how much you can borrow and what you'll need to save
A closer look
BER Details
BER No: 118624592
Energy Performance Indicator: 212.2 kWh/m2/yr
Statistics
- 22/11/2025Entered
- 11,470Property Views
- 18,696
Potential views if upgraded to a Daft Advantage Ad
Learn How
Similar properties
€449,000
70 College Green, Ennis, Co. Clare, V95FE8A4 Bed · 2 Bath · Detached€450,000
Coole Lodge, Francis Street, Ennis, Co. Clare, V95DY654 Bed · 4 Bath · Detached€485,000
Sanborn House, 16 Edenvale, Kilrush Road, Ennis, Co Clare, V95YA366 Bed · 8 Bath · Detached€545,000
Gort Road, Ennis, Co Clare, V95A56C4 Bed · 6 Bath · Detached
€560,000
9 Woodstock Hill, Shanaway Road, Ennis, Co. Clare, V95TW7V5 Bed · 4 Bath · Detached€650,000
1 Loughvella, Lahinch Road, Ennis, Co. Clare, V95DD2F5 Bed · 4 Bath · Detached€675,000
Gort Road, Ballycorey, Ennis, Co. Clare, V95RW2P6 Bed · 7 Bath · Detached€725,000
Ballyduff, Barefield, Ennis, Co. Clare., V95YXE99 Bed · 8 Bath · Detached€795,000
Copper Beech, 3 Killone Grove, Cahercalla Beg, Ennis, Co. Clare, V95W5R75 Bed · 6 Bath · Detached
Daft ID: 16197793

