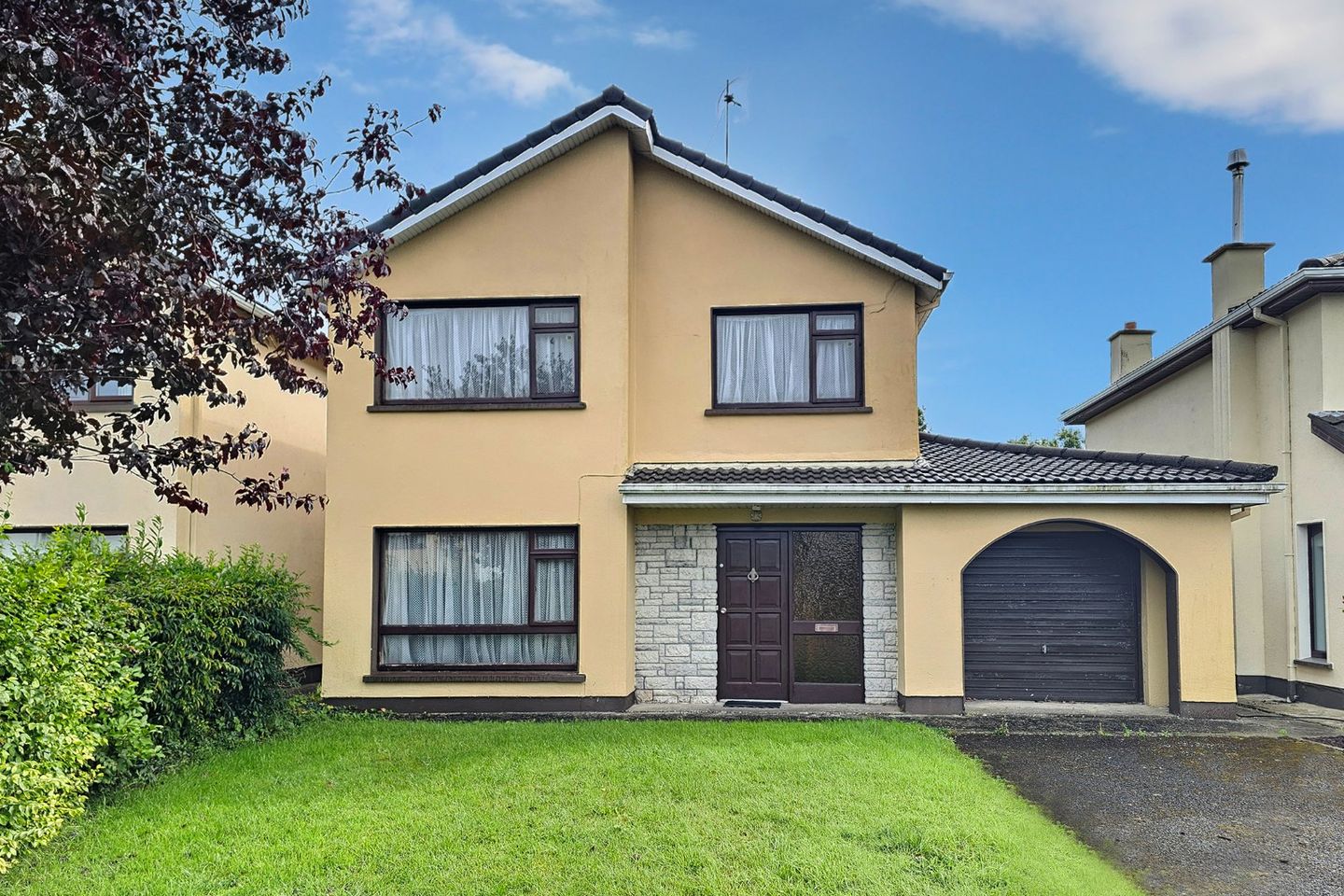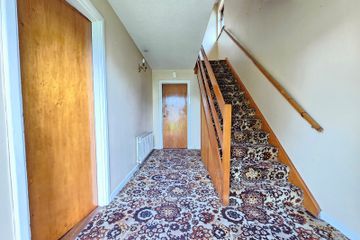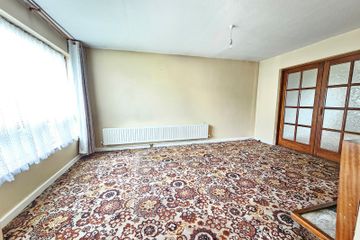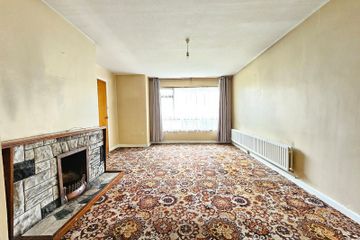



6 Castlelawn, Tulla Road, Ennis, Co Clare, V95PHH9
€245,000
- Price per m²:€1,914
- Estimated Stamp Duty:€2,450
- Selling Type:By Private Treaty
- BER No:118684406
- Energy Performance:427.69 kWh/m2/yr
About this property
Highlights
- Eircode V95PHH9
- Built 1975
- Total Floor Space 128 Sq. Mts.
- Mains Water, Mains Sewage
- Easy Access to All Ennis Amenities
Description
Situated in the highly sought after and mature development of Castlelawn, this impressive four-bedroom detached residence offers a rare opportunity to acquire a substantial family home just a short stroll from Ennis Town Centre. Boasting close proximity to local amenities including Ennis Bus & Rail Station, Fair Green Public Park, schools, shops, and more, this property combines the convenience of town living with the charm of a peaceful, established neighbourhood. Set on a generous site, the home features ample off-street parking, mature front lawns, and a private, tree-lined rear garden that evokes the tranquillity of countryside living. Ground Floor: The entrance hallway leads into a spacious main reception room, complete with a solid fuel open fireplace. Double doors open into the formal dining room, which connects seamlessly to the kitchen/breakfast area. From here, a rear hallway provides access to a ground floor shower room and the adjoining garage, ideal for further conversion (subject to planning) or convenient storage. First Floor: A bright and airy landing leads to four generously sized double bedrooms, all featuring built-in wardrobes. The main family bathroom and attic access for additional storage complete the upper level. Additional Features: Vacant for over two years - excellent potential for renovation and customisation Prime residential location in the heart of Ennis Rare opportunity with scope to modernise and create a dream home Viewing highly recommended Viewing is strictly by prior appointment with sole selling agents. PSL 002295 Entrance Hall 4.50m x 2.25m. Carpeted flooring, wall mounted lighting, carpeted polished rail stairs leading to first floor landing incorporating ample under stairs storage, telephone point and doors connecting to main reception and kitchen/breakfast. Main Reception 5.15m x 4m. Carpeted flooring, stone style surround built-in fireplace with polished mantle and built-in fireside unit, tv point and double connecting glass panel doors to formal dining. Formal Dining 4m x 3.12m. Carpeted flooring and connecting door to kitchen/breakfast. Kitchen/Breakfast 4.10m x 3.15m. Built-in wall and base units with ample work surfaces, double drainer sink and mixer tap, door to hot press housing immersion tank and shelving, door to utility and connecting corridor. Utility & Connecting Corridor 4m x 3m. L-Shaped. Space & plumbing for washing machine and dryer, connecting doors to adjoining garage and ground floor shower room. Shower Room 3m x 1.5m. L-shaped. Low level wc, wash hand basin, wetroom style shower tray with overhead electric shower, bordered wall and floor tiling. Adjoining Garage 4.55m x 3m. Up and over garage door. First Floor Landing 4.50m x 3.10m. Carpeted flooring, access to additional attic storage and doors leading to all four bedrooms and main bathroom. Bedroom One 3m x 2.75m. Carpeted flooring, built-in wardrobes with ample hanging rails with additional overhead and base storage. Bedroom Two 3m x 2.92m. Carpeted flooring, built-in wardrobes with ample hanging rails with additional overhead and base storage. Main Bathroom 2.15m x 1.80m. Low level wc, integrated wash hand basin with ample side surfacing, panelled bath with overhead shower, wall mounted mirror unit and wall and floor tiling. Bedroom Three 4m x 3.35m. Timber flooring, built-in wardrobes with ample hanging rails with additional overhead and base storage. Bedroom Four 2.90m x 2.63m. Carpeted flooring, built-in wardrobes with ample hanging rails with additional overhead storage.
The local area
The local area
Sold properties in this area
Stay informed with market trends
Local schools and transport
Learn more about what this area has to offer.
School Name | Distance | Pupils | |||
|---|---|---|---|---|---|
| School Name | Cbs Primary School | Distance | 450m | Pupils | 648 |
| School Name | St Anne's Special School | Distance | 520m | Pupils | 137 |
| School Name | Gaelscoil Mhíchíl Cíosóg Inis | Distance | 920m | Pupils | 471 |
School Name | Distance | Pupils | |||
|---|---|---|---|---|---|
| School Name | St Clare's Ennis | Distance | 930m | Pupils | 110 |
| School Name | Holy Family Junior School | Distance | 1.1km | Pupils | 185 |
| School Name | Holy Family Senior School | Distance | 1.1km | Pupils | 296 |
| School Name | Ennis Educate Together National School | Distance | 1.3km | Pupils | 149 |
| School Name | Ennis National School | Distance | 1.4km | Pupils | 622 |
| School Name | Chriost Ri | Distance | 1.5km | Pupils | 235 |
| School Name | Knockanean National School | Distance | 2.9km | Pupils | 266 |
School Name | Distance | Pupils | |||
|---|---|---|---|---|---|
| School Name | Rice College | Distance | 600m | Pupils | 700 |
| School Name | Ennis Community College | Distance | 1.1km | Pupils | 612 |
| School Name | St Flannan's College | Distance | 2.0km | Pupils | 1273 |
School Name | Distance | Pupils | |||
|---|---|---|---|---|---|
| School Name | St. Joseph's Secondary School Tulla | Distance | 14.3km | Pupils | 728 |
| School Name | Shannon Comprehensive School | Distance | 17.3km | Pupils | 750 |
| School Name | St Caimin's Community School | Distance | 17.6km | Pupils | 771 |
| School Name | St John Bosco Community College | Distance | 21.6km | Pupils | 301 |
| School Name | Cbs Secondary School | Distance | 23.6km | Pupils | 217 |
| School Name | Salesian Secondary College | Distance | 23.8km | Pupils | 732 |
| School Name | Ennistymon Vocational School | Distance | 23.9km | Pupils | 193 |
Type | Distance | Stop | Route | Destination | Provider | ||||||
|---|---|---|---|---|---|---|---|---|---|---|---|
| Type | Bus | Distance | 120m | Stop | Fergus Lawn | Route | 333 | Destination | Kilkee | Provider | Bus Éireann |
| Type | Bus | Distance | 120m | Stop | Fergus Lawn | Route | 330x | Destination | Limerick Bus Station | Provider | Bus Éireann |
| Type | Bus | Distance | 120m | Stop | Fergus Lawn | Route | 330 | Destination | Shannon Airport | Provider | Bus Éireann |
Type | Distance | Stop | Route | Destination | Provider | ||||||
|---|---|---|---|---|---|---|---|---|---|---|---|
| Type | Bus | Distance | 120m | Stop | Fergus Lawn | Route | 330 | Destination | Ennis | Provider | Bus Éireann |
| Type | Bus | Distance | 120m | Stop | Fergus Lawn | Route | 333 | Destination | Doonbeg | Provider | Bus Éireann |
| Type | Bus | Distance | 390m | Stop | Corrovorrin | Route | 342 | Destination | Ennis | Provider | Tfi Local Link Limerick Clare |
| Type | Bus | Distance | 390m | Stop | Corrovorrin | Route | 344 | Destination | Ennis | Provider | Tfi Local Link Limerick Clare |
| Type | Bus | Distance | 420m | Stop | Corrovorrin | Route | 344 | Destination | Whitegate | Provider | Tfi Local Link Limerick Clare |
| Type | Bus | Distance | 420m | Stop | Corrovorrin | Route | 342 | Destination | Flagmount | Provider | Tfi Local Link Limerick Clare |
| Type | Bus | Distance | 470m | Stop | Lifford Road | Route | 350 | Destination | Ennis | Provider | Bus Éireann |
Your Mortgage and Insurance Tools
Check off the steps to purchase your new home
Use our Buying Checklist to guide you through the whole home-buying journey.
Budget calculator
Calculate how much you can borrow and what you'll need to save
A closer look
BER Details
BER No: 118684406
Energy Performance Indicator: 427.69 kWh/m2/yr
Statistics
- 03/10/2025Entered
- 11,851Property Views
- 19,317
Potential views if upgraded to a Daft Advantage Ad
Learn How
Similar properties
€225,000
25 Dun Na Hinse, Lahinch Road, Ennis, Co. Clare, V95XNC54 Bed · 3 Bath · End of Terrace€275,000
Lifford Road, Ennis, Co. Clare, V95KF784 Bed · 2 Bath · Bungalow€285,000
1 Cathedral Court, Clare Road, Ennis, Co. Clare, V95AE104 Bed · 3 Bath · Duplex€285,000
2 Glen View Road, Cappahard, Tulla Road, Ennis, Co. Clare, V95K6K84 Bed · 3 Bath · Semi-D
AMV: €320,000
Parnell House, 1 Parnell Grove, Gort Road, Ennis, Co. Clare, V95X8R24 Bed · 3 Bath · Detached€325,000
21 Moyard, Shanballa, Ennis, Co Clare, V95Y2C74 Bed · 2 Bath · Semi-D€330,000
30 An Tsean Dún, Roslevan, Ennis, Co. Clare, V95NX3T4 Bed · 3 Bath · Semi-D€345,000
St Judes, Ballyalla, Barefield, Co. Clare, V95CK2Y4 Bed · 2 Bath · Bungalow€345,000
14 Westwood, Golf Links Road, Ennis, Co. Clare, V95C3K15 Bed · 3 Bath · Detached€365,000
New Road, Ennis, Ennis, Co. Clare, V95XV7K4 Bed · 1 Bath · Detached€375,000
30 Greendale, Clon Road, Ennis, Co. Clare, V95NPV44 Bed · 3 Bath · Detached€395,000
12 Gort Na Rí, Ennis, Ennis, Co. Clare, V95E3XH4 Bed · 3 Bath · Detached
Daft ID: 16267161

