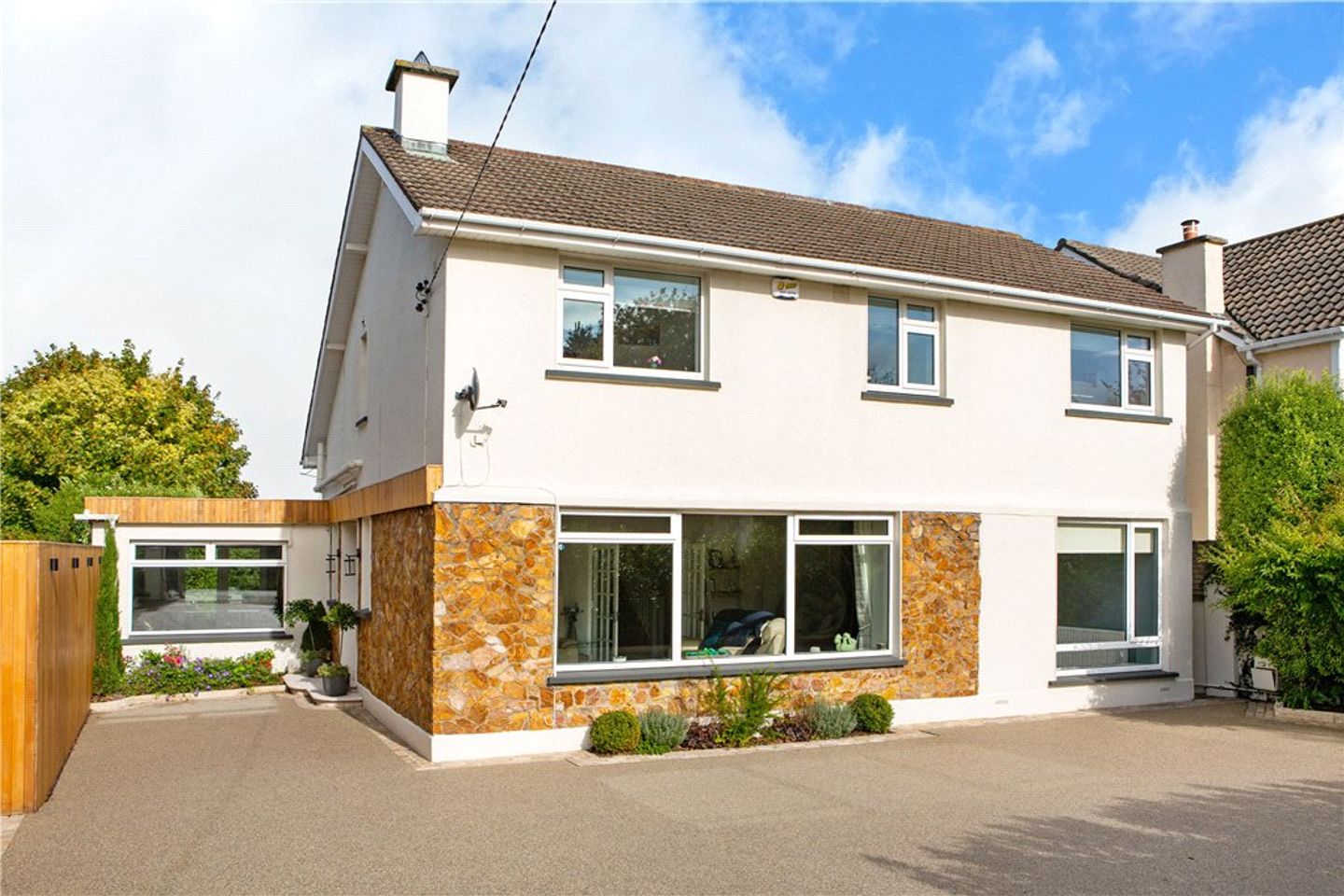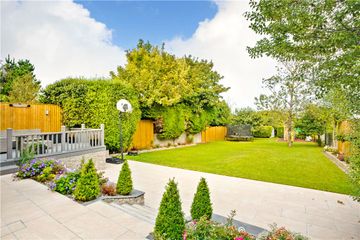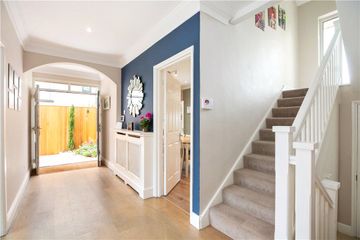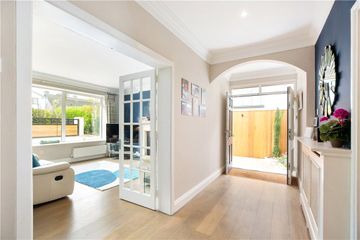




54 Hainault Road, Foxrock, Dublin 18, D18X2V8
€1,395,000
- Price per m²:€6,706
- Estimated Stamp Duty:€17,900
- Selling Type:By Private Treaty
- BER No:106952419
- Energy Performance:204.27 kWh/m2/yr
About this property
Highlights
- Stunning panoramic views towards Dublin Bay
- Excellent detached family home extending to 208 sq.m. (2,238 sq.ft.)
- Resin driveway provides ample off street parking behind electronic gates
- Magnificent private and secluded rear garden measuring approx. 0.3 acres with large wrap around patio
- Gas fired central heating
Description
54 Hainault Road is a magnificent detached family home, offering panoramic views to the rear towards Dublin Bay and superbly positioned on this much sought-after residential road, just a short stroll from the heart of Foxrock Village. The property is set well back behind electronic gates and approached via a large resin driveway providing ample off-street parking together with further hidden bin storage and separate bicycle shed. A particular feature of this fine home is the wonderful private and secluded garden. Extending to approximately one-third of an acre, it is beautifully landscaped and mainly laid out in lawn with mature planting, complemented by a large wrap around patio with a further raised composite deck ideal for outdoor dining and entertaining. Internally, the property offers bright, well-balanced, and spacious accommodation extending to an excellent footprint. A welcoming reception hall sets the tone and leads to a magnificent living room overlooking the front garden. A generous study lies just off the living room providing an ideal space for remote working or quiet retreat. The elegant dining room, perfectly proportioned for both formal and family gatherings, interconnects with the kitchen. This well-appointed kitchen enjoys direct access to the garden, ensuring excellent natural light and a seamless flow outdoors. A large utility room, a dual-aspect family room and a guest w.c. complete the ground floor. Upstairs, there are four substantial double bedrooms, all enjoying excellent proportions. The main bedroom benefits from an en suite, while the remaining bedrooms are served by a well-appointed family bathroom. There is further potential to extend into the attic like many of the neighbours have done if further space is required. The location of Hainault Road is second to none. This is an established and highly regarded residential road, within easy walking distance of Foxrock Village with its excellent choice of boutiques, speciality shops, cafés and restaurants. The Luas at Carrickmines is only a short stroll away, providing swift access to the city centre, while the N11 and M50 are also close at hand. Families are particularly well served with a wide range of highly regarded primary and secondary schools within easy reach, together with an array of sporting and recreational amenities. In summary, 54 Hainault Road is a most impressive detached home that combines excellent living space, a magnificent garden, and an unbeatable location in one of South Dublin’s most desirable suburbs. Reception Hall 1.6m x 6m. Very fine timber flooring, ceiling coving and double doors leading to Living Room 4.43m x 7.5m. with attractive sandstone open fireplace with slate hearth, slate surround and picture window overlooking front, Study 2.25m x 4.7m. with built in shelving and window overlooking front Utility Room 3.9m x 2.4m. Plumbed for washing machine and dryer, freezer and sink unit, tiled floor and window to rear. Downstairs W.C. Comprising w.c. and wash hand basin. Understairs Storage Dining Room 4.1m x 3m. with ceiling coving, storage unit, window to side and open arch leading to Kitchen 3.8m x 3.5m. fitted with a range of overhead press and drawer units, four ring ceramic hob with extractor over, free standing fridge, integrated dishwasher, double ovens and French doors lead to the rear garden. Sitting Room 3.4m x 5.6m. dual aspect with window to front and door to rear with built in storage and shelving. Landing Walk in storage area. First Floor Bedroom 1 4.1m x 3.8m. with excellent range of built in fitted wardrobes and magnificent picture window looking out towards Dublin Bay. Bedroom 2/Main Bedroom 3.8m x 4.4m. with excellent range of built in fitted wardrobes, window overlooking front and door to Ensuite comprising large double shower, wall hung w.c., cabinet wash basin, tiled floor, part tiled walls and window to side. Bedroom 3 3.4m x 2.2m. with built in fitted wardrobes and window overlooking front Bedroom 4 3.8m x 4.3m. with built in fitted wardrobes and window overlooking front Main Bathroom with dual sink units, w.c., bath, large double shower, heated towel rail, tiled floor, part tiled walls and window to rear. There is also a further storage area with built in shelving. Rear Garden To the rear is a stunning garden with a large wrap around patio with built in BBQ area, raised composite deck, lawn area, playground area and storage shed. The garden measures approximately 0.3 acres.
The local area
The local area
Sold properties in this area
Stay informed with market trends
Local schools and transport

Learn more about what this area has to offer.
School Name | Distance | Pupils | |||
|---|---|---|---|---|---|
| School Name | St Brigid's Boys National School Foxrock | Distance | 780m | Pupils | 409 |
| School Name | St Brigid's Girls School | Distance | 800m | Pupils | 509 |
| School Name | Gaelscoil Shliabh Rua | Distance | 1.3km | Pupils | 348 |
School Name | Distance | Pupils | |||
|---|---|---|---|---|---|
| School Name | Stepaside Educate Together National School | Distance | 1.3km | Pupils | 514 |
| School Name | Holy Trinity National School | Distance | 1.7km | Pupils | 596 |
| School Name | Kill O' The Grange National School | Distance | 1.9km | Pupils | 208 |
| School Name | National Rehabilitation Hospital | Distance | 1.9km | Pupils | 10 |
| School Name | Hollypark Girls National School | Distance | 2.0km | Pupils | 487 |
| School Name | Hollypark Boys National School | Distance | 2.0km | Pupils | 512 |
| School Name | Gaelscoil Laighean | Distance | 2.1km | Pupils | 105 |
School Name | Distance | Pupils | |||
|---|---|---|---|---|---|
| School Name | Loreto College Foxrock | Distance | 1.3km | Pupils | 637 |
| School Name | Clonkeen College | Distance | 1.3km | Pupils | 630 |
| School Name | Cabinteely Community School | Distance | 1.7km | Pupils | 517 |
School Name | Distance | Pupils | |||
|---|---|---|---|---|---|
| School Name | Nord Anglia International School Dublin | Distance | 1.9km | Pupils | 630 |
| School Name | St Laurence College | Distance | 2.5km | Pupils | 281 |
| School Name | Stepaside Educate Together Secondary School | Distance | 2.6km | Pupils | 659 |
| School Name | Holy Child Community School | Distance | 2.8km | Pupils | 275 |
| School Name | Rockford Manor Secondary School | Distance | 2.8km | Pupils | 285 |
| School Name | Newpark Comprehensive School | Distance | 3.1km | Pupils | 849 |
| School Name | Rathdown School | Distance | 3.2km | Pupils | 349 |
Type | Distance | Stop | Route | Destination | Provider | ||||||
|---|---|---|---|---|---|---|---|---|---|---|---|
| Type | Bus | Distance | 70m | Stop | Hainault Road | Route | L27 | Destination | Dun Laoghaire | Provider | Go-ahead Ireland |
| Type | Bus | Distance | 70m | Stop | Hainault Road | Route | L26 | Destination | Blackrock | Provider | Go-ahead Ireland |
| Type | Bus | Distance | 80m | Stop | Hainault Road | Route | L26 | Destination | Kilternan | Provider | Go-ahead Ireland |
Type | Distance | Stop | Route | Destination | Provider | ||||||
|---|---|---|---|---|---|---|---|---|---|---|---|
| Type | Bus | Distance | 80m | Stop | Hainault Road | Route | 46n | Destination | Dundrum | Provider | Nitelink, Dublin Bus |
| Type | Bus | Distance | 80m | Stop | Hainault Road | Route | L27 | Destination | Leopardstown Valley | Provider | Go-ahead Ireland |
| Type | Bus | Distance | 230m | Stop | Sycamore Drive | Route | L27 | Destination | Leopardstown Valley | Provider | Go-ahead Ireland |
| Type | Bus | Distance | 230m | Stop | Sycamore Drive | Route | 46n | Destination | Dundrum | Provider | Nitelink, Dublin Bus |
| Type | Bus | Distance | 230m | Stop | Sycamore Drive | Route | L26 | Destination | Kilternan | Provider | Go-ahead Ireland |
| Type | Bus | Distance | 290m | Stop | Sycamore Drive | Route | L26 | Destination | Blackrock | Provider | Go-ahead Ireland |
| Type | Bus | Distance | 290m | Stop | Sycamore Drive | Route | L27 | Destination | Dun Laoghaire | Provider | Go-ahead Ireland |
Your Mortgage and Insurance Tools
Check off the steps to purchase your new home
Use our Buying Checklist to guide you through the whole home-buying journey.
Budget calculator
Calculate how much you can borrow and what you'll need to save
BER Details
BER No: 106952419
Energy Performance Indicator: 204.27 kWh/m2/yr
Statistics
- 15/11/2025Entered
- 10,578Property Views
Similar properties
€1,295,000
Tulfarris, Old Bray Road, Foxrock, Dublin 18, D18W1C55 Bed · 3 Bath · Detached€1,295,000
63 Holmwood, Brennanstown Road, Dublin 18, D18X8H34 Bed · 4 Bath · Detached€1,350,000
Cintra, 19 Stillorgan Park Avenue, Blackrock, Co Dublin, A94HF775 Bed · 4 Bath · Detached€1,365,000
1 Knocksinna Court, Granville Road, Blackrock, Co. Dublin, A94HF594 Bed · 3 Bath · Bungalow
€1,375,000
Massabielle, Leopardstown Road, Foxrock, Dublin 18, D18A4E65 Bed · 3 Bath · Detached€1,395,000
1 Stanford Park, Westminster Road, Foxrock, Dublin 18, D18V9F24 Bed · 4 Bath · Detached€1,400,000
"Woodville", 10 The Coppins, Brighton Road, Foxrock, Dublin 18, D18T3C15 Bed · 3 Bath · Detached€1,495,000
43 Kilteragh Road, Foxrock, Dublin 18, D18Y6W84 Bed · 3 Bath · Detached€1,500,000
3 Cairn Hill, Westminster Road, Foxrock, Dublin, D18K3E85 Bed · 2 Bath · Detached€1,590,000
15 Brighton Hall, Brighton Road, Foxrock, Dublin 18, D18V6Y04 Bed · 4 Bath · Detached€1,595,000
Cormac, Bray Road, Foxrock, Dublin 18, D18V5Y24 Bed · 3 Bath · Detached
Daft ID: 16276608
