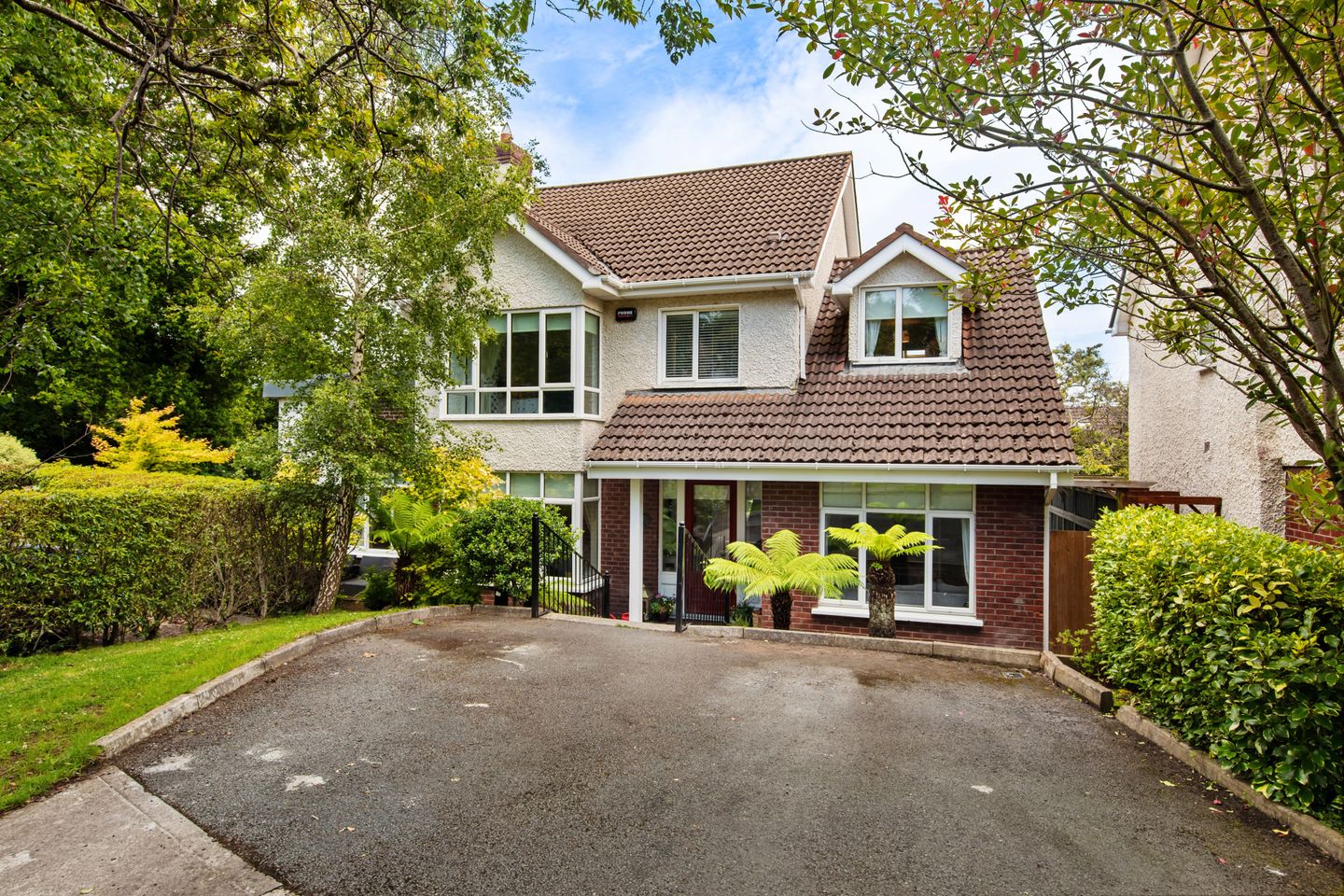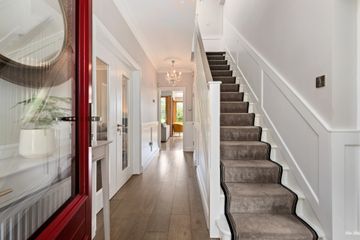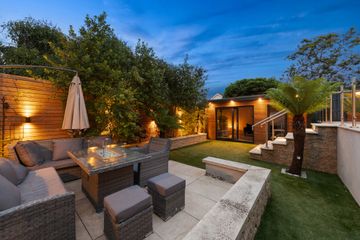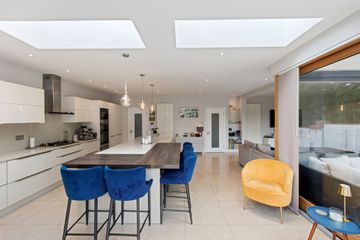



63 Holmwood, Cabinteely, Dublin 18, D18X8H3
€1,295,000
- Price per m²:€5,510
- Estimated Stamp Duty:€15,900
- Selling Type:By Private Treaty
- BER No:112836861
- Energy Performance:158.39 kWh/m2/yr
About this property
Highlights
- Special Features
- Cul-de-sac location
- Dermot Bannon designed extension
- Two en-suites
- Low maintenance rear garden
Description
This 4 bedroom detached home enjoys excellent additional accommodation provided by two well-appointed extensions and the added bonus of a Shomera garden room. Ideal for growing families with teenagers looking to enjoy their own space. Complete with landscaped garden to the back and secret garden to the front. Holmwood is an established and highly desirable development, ideally located just off Brennanstown Road in Cabinteely. Set in a tranquil cul-de-sac, this exceptional and completely modernised four-bedroom detached residence has been finished to a very high standard. Presented with a superb extension to the rear and side, which creates the perfect space for modern day living, this double-fronted home comes to market in beautiful condition with attention to detail throughout. The generous living space occupies 235sq.m (2,530 sqft), of accommodation it offers a rare opportunity to acquire a spacious and beautifully presented family home in one of the most sought-after locations. As you enter, the property exudes warmth and attention to detail, with a thoughtfully designed layout that caters perfectly to growing families. The ground floor features a welcoming entrance hall with a guest WC, two separate reception rooms, and an impressive light filled open-plan kitchen, living, and dining area at the rear. Adjacent to the kitchen, there is a utility room and a separate store room, while a formal dining room completes the ground floor accommodation, all of the flooring and internal doors all recently upgraded. Upstairs, you'll find four generously sized double bedrooms with an abundance of storage and built in wardrobes, two of which boast en-suite facilities, and a family bathroom. All the bathrooms have been recently upgraded. Garden: Externally, the garden features an attractive location beside Cabinteely Park – and has been recently professionally landscaped - a standout feature, with a large patio area that includes a covered section with inset lighting and outdoor sockets. The bordered rails lead you down through the steps which features a low maintenance artificial lawn, supported by another paved patio seating area - that is bordered by mature flowerbeds, creating a peaceful outdoor retreat. Ideal for dining ‘al fresco’, and there is an added feature of the Sheomra room which further enhances this property and is the perfect place to use as an additional home office, play room or for a variety of different uses. To the front, a private entrance features a paved driveway and offers ample off-street parking, set within a quiet cul-de-sac. Holmwood’s location provides residents with easy access to a wide range of amenities. Cabinteely Park is just on your doorstep, offering vast green space for recreation. The nearby villages of Cabinteely and Foxrock offer excellent local shopping and dining options, while Dundrum, Sandyford Industrial Estate, and Carrickmines Retail Park provide even more extensive shopping choices. A direct entrance into Cabinteely Park is a fantastic bonus for residents. The area also boasts a wealth of recreational options, including Leopardstown Racecourse, golf clubs at Foxrock, Carrickmines, and Leopardstown, and tennis clubs in the vicinity. Public transport is easily accessible, with Luas stations at Lehaunstown and Carrickmines, as well as the N11 and numerous bus routes providing quick and convenient access to the city centre. The M50 is also nearby, offering easy connections to national routes. For families, some of Dublin's top schools are within close proximity, including the popular St. Brigid’s GNS, easily accessible through the park. Entrance Hall Welcoming entrance hall, under stairs storage, radiator cover, solid wooden flooring Guest WC 2.80m 1.46m. Tiled floor, whb, wc, extractor fan Study/Playroom 4.57m x 2.92m. Positioned to the front, solid wooden flooring, recessed lighting, ceiling coving Drawing Room 4.65m x 4.13m. Solid wooden floor, radiator cover, box bay window, open fire with sandstone mantle piece, ceiling coving, center rose, access to: Dining Room 5.60m x 3.57m. Solid wooden flooring, recessed lighting, wall mounted radiator, access to: Open plan Family Room/Kitchen Family Room 4.28m x 4.50m. Floor to ceiling windows, with sky lights ensuring maximum natural light Kitchen 5.12m x 6.47m. Tiled floor, integrated double oven, warming oven, integrated microwave, integrated dishwasher, 5 ring gas hob, wall mounted radiator, extractor fan, large island with additional storage, TV point Utility Room 2.19m x 1.62m. Plumbed for washer and dryer, wall and floor units, recessed lighting Boot Room Recessed lighting, tiled floor, access to garden Landing Main Bedroom 4.00m x 3.39m. Double bedroom positioned to the front, box bay window, TV point, walk in wardrobe with abundance of built in wardrobes which access Ensuite 2.07m x 1.55m. Step in shower, tiled floor, whb, wc, window Bedroom 2 4.06m x 2.98m. Double bedroom, TV point, built in wardrobes, access to: Ensuite 2.98m x 1.33m. Tiled floor, whb, wc, window Bedroom 3 3.41m x 3.37m. Double bedroom positioned to the rear, build in wardrobes Bedroom 4 2.81m x 3.68m. Double bedroom positioned to the rear, built in wardrobes Bathroom 2.89m x 2.21m. Bath with separate shower attachment, tiled floor, access to storage, whb, wc partly tiled walls
The local area
The local area
Sold properties in this area
Stay informed with market trends
Local schools and transport

Learn more about what this area has to offer.
School Name | Distance | Pupils | |||
|---|---|---|---|---|---|
| School Name | Cherrywood Educate Together National School | Distance | 1.4km | Pupils | 166 |
| School Name | St Brigid's Boys National School Foxrock | Distance | 1.4km | Pupils | 409 |
| School Name | St Brigid's Girls School | Distance | 1.4km | Pupils | 509 |
School Name | Distance | Pupils | |||
|---|---|---|---|---|---|
| School Name | Good Counsel Girls | Distance | 1.4km | Pupils | 389 |
| School Name | Johnstown Boys National School | Distance | 1.5km | Pupils | 383 |
| School Name | Scoil Cholmcille Senior | Distance | 1.6km | Pupils | 153 |
| School Name | Scoil Cholmcille Junior | Distance | 1.6km | Pupils | 122 |
| School Name | National Rehabilitation Hospital | Distance | 1.9km | Pupils | 10 |
| School Name | Stepaside Educate Together National School | Distance | 2.0km | Pupils | 514 |
| School Name | Gaelscoil Shliabh Rua | Distance | 2.0km | Pupils | 348 |
School Name | Distance | Pupils | |||
|---|---|---|---|---|---|
| School Name | Cabinteely Community School | Distance | 920m | Pupils | 517 |
| School Name | Clonkeen College | Distance | 1.3km | Pupils | 630 |
| School Name | St Laurence College | Distance | 1.6km | Pupils | 281 |
School Name | Distance | Pupils | |||
|---|---|---|---|---|---|
| School Name | Loreto College Foxrock | Distance | 2.0km | Pupils | 637 |
| School Name | Holy Child Community School | Distance | 2.5km | Pupils | 275 |
| School Name | St Joseph Of Cluny Secondary School | Distance | 2.7km | Pupils | 256 |
| School Name | Rathdown School | Distance | 2.8km | Pupils | 349 |
| School Name | Nord Anglia International School Dublin | Distance | 2.8km | Pupils | 630 |
| School Name | Holy Child Killiney | Distance | 3.0km | Pupils | 395 |
| School Name | Stepaside Educate Together Secondary School | Distance | 3.0km | Pupils | 659 |
Type | Distance | Stop | Route | Destination | Provider | ||||||
|---|---|---|---|---|---|---|---|---|---|---|---|
| Type | Bus | Distance | 570m | Stop | Cabinteely Park | Route | L27 | Destination | Leopardstown Valley | Provider | Go-ahead Ireland |
| Type | Bus | Distance | 590m | Stop | Cabinteely Park | Route | L27 | Destination | Dun Laoghaire | Provider | Go-ahead Ireland |
| Type | Bus | Distance | 610m | Stop | Cabinteely Po | Route | L27 | Destination | Dun Laoghaire | Provider | Go-ahead Ireland |
Type | Distance | Stop | Route | Destination | Provider | ||||||
|---|---|---|---|---|---|---|---|---|---|---|---|
| Type | Bus | Distance | 660m | Stop | St Brigid's Church | Route | L27 | Destination | Leopardstown Valley | Provider | Go-ahead Ireland |
| Type | Bus | Distance | 690m | Stop | Cabinteely Bypass | Route | E1 | Destination | Parnell Square | Provider | Dublin Bus |
| Type | Bus | Distance | 690m | Stop | Cabinteely Bypass | Route | 133 | Destination | Drop Off | Provider | Bus Éireann |
| Type | Bus | Distance | 690m | Stop | Cabinteely Bypass | Route | 181 | Destination | Stephen's Green Nth | Provider | St.kevin's Bus Service |
| Type | Bus | Distance | 690m | Stop | Cabinteely Bypass | Route | E1 | Destination | Northwood | Provider | Dublin Bus |
| Type | Bus | Distance | 730m | Stop | Cabinteely Cross | Route | 133 | Destination | Wicklow | Provider | Bus Éireann |
| Type | Bus | Distance | 730m | Stop | Johnstown Road | Route | E1 | Destination | Ballywaltrim | Provider | Dublin Bus |
Your Mortgage and Insurance Tools
Check off the steps to purchase your new home
Use our Buying Checklist to guide you through the whole home-buying journey.
Budget calculator
Calculate how much you can borrow and what you'll need to save
A closer look
BER Details
BER No: 112836861
Energy Performance Indicator: 158.39 kWh/m2/yr
Statistics
- 08/10/2025Entered
- 21,714Property Views
- 35,394
Potential views if upgraded to a Daft Advantage Ad
Learn How
Similar properties
€1,195,000
Jura, St Fintan's Villas, Jura, 47 St Fintan's Villas, Blackrock, Co. Dublin, A94F8EW4 Bed · 3 Bath · Semi-D€1,225,000
9 Kensington Manor, Dun Laoghaire, Co Dublin, A96X4994 Bed · 4 Bath · Detached€1,295,000
Rockton, Old Bray Road, Foxrock, Dublin 18, D18W2N95 Bed · 3 Bath · Detached€1,295,000
Tulfarris, Old Bray Road, Foxrock, Dublin 18, D18W1C55 Bed · 3 Bath · Detached
€1,400,000
"Woodville", 10 The Coppins, Brighton Road, Foxrock, Dublin 18, D18T3C15 Bed · 3 Bath · Detached€1,500,000
3 Cairn Hill, Westminster Road, Foxrock, Dublin, D18K3E85 Bed · 2 Bath · Detached€1,595,000
3 Cairnbrook, Dublin 18, Carrickmines, Dublin 18, D18YV025 Bed · 5 Bath · Detached€1,595,000
Cormac, Bray Road, Foxrock, Dublin 18, D18V5Y24 Bed · 3 Bath · Detached€1,645,000
The Old Glebe House, Brides Glen Road, Rathmichael, Co. Dublin, D18Y7H74 Bed · 4 Bath · Detached€1,645,000
The Old Glebe House, The Glebe, The Glebe, Rathmichael, Co. Dublin5 Bed · 4 Bath · Detached
Daft ID: 16150954

