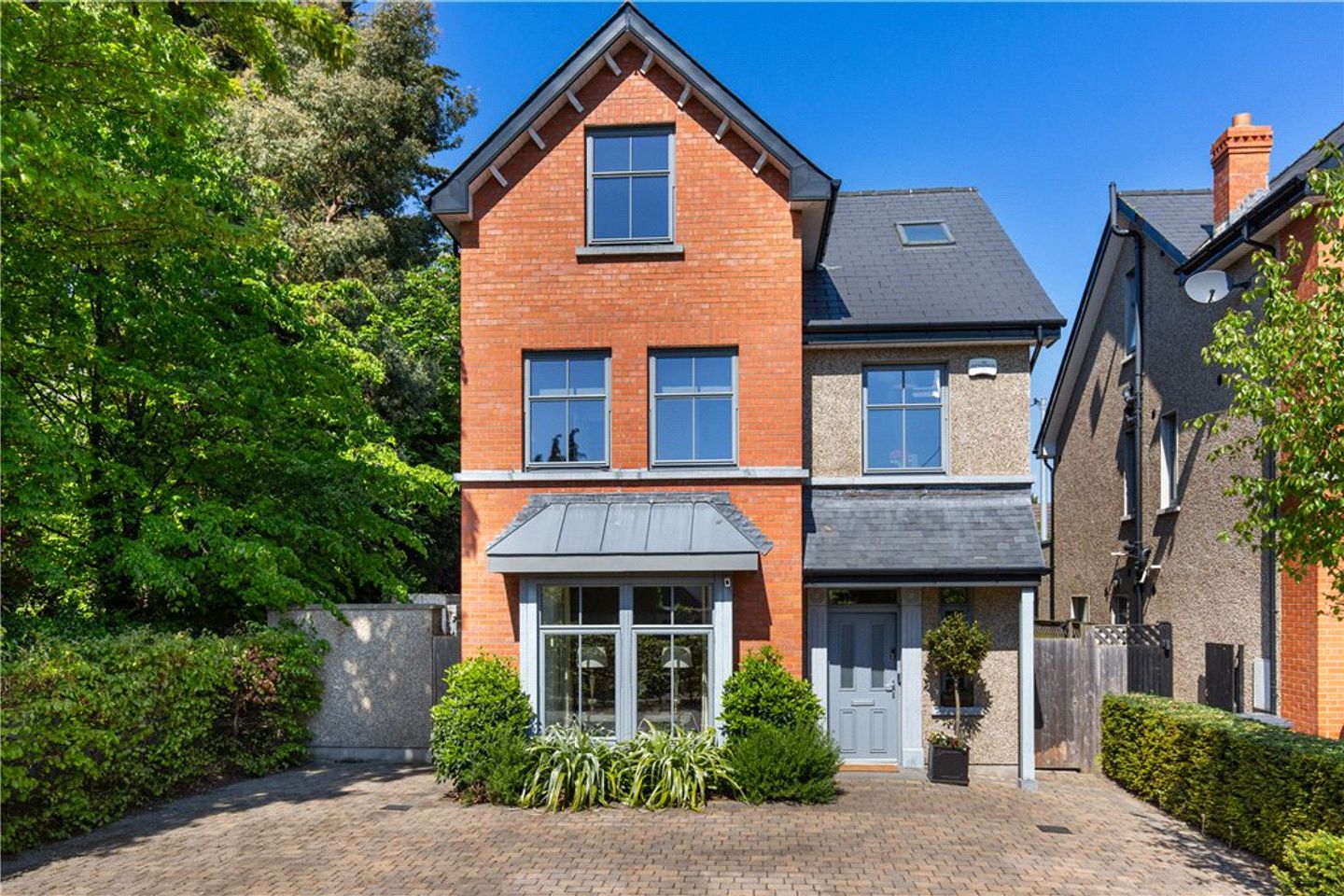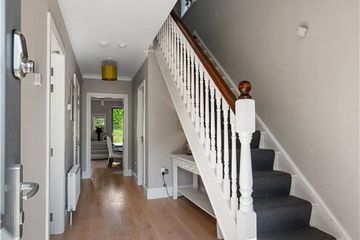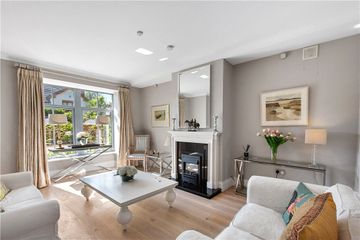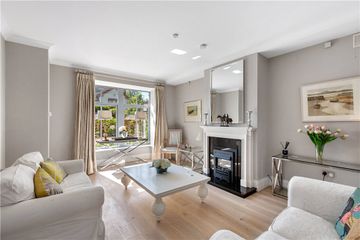



1 Stanford Park, Westminster Road, Foxrock, Dublin 18, D18V9F2
€1,395,000
- Price per m²:€7,419
- Estimated Stamp Duty:€17,900
- Selling Type:By Private Treaty
- BER No:111323622
- Energy Performance:55.87 kWh/m2/yr
About this property
Highlights
- Magnificent, detached family home extending to approximately 188 sq.m. (2,024 sq. ft)
- In show house condition throughout
- Standing proud at the end of a quiet cul de sac with large driveway for numerous cars
- Premium Foxrock location within a short walk of the village
- Hand painted Kelly Design kitchen with high end appliances and silestone worktops
Description
1 Stanford Park, Westminster Road, Foxrock is a magnificent A-rated detached family home, ideally positioned within a quiet cul de sac in this exclusive development just moments from the heart of Foxrock Village. This outstanding part red brick property enjoys architectural design with elegant interiors and exceptional energy efficiency, offering a perfect balance for modern family living. On entering, one is immediately struck by the sense of space and natural light throughout. To the front, a generous living room is beautifully presented, enhanced by a large bay window. This stylish reception room provides an ideal setting for both relaxation and entertaining. To the rear lies the heart of the home – a stunning hand-painted Kelly Design kitchen. Thoughtfully planned and fitted with top-quality integrated appliances, the kitchen is as practical as it is impressive. A dining area seamlessly connects to the garden, creating a wonderful flow for indoor-outdoor living. From here, a well-appointed utility room is accessed, ensuring convenience and excellent storage. A guest w.c. completes the ground floor. Upstairs, on the first floor, there are three generously proportioned bedrooms, each presented with style and attention to detail. The main bedroom features a luxurious en suite, while a sleek family bathroom serves the remaining bedrooms. On the second floor, the accommodation expands further with a superbly appointed bedroom incorporating both a dressing area and a study space, together with an additional bathroom – an ideal retreat for older children, guests, or a private home office. Externally, the property is equally impressive. To the front, excellent off-street parking is provided within a large driveway. To the rear lies a private and secluded westerly garden with granite patio, designed for low maintenance while maximising enjoyment of the afternoon and evening sunshine – the perfect backdrop for summer dining and relaxation. This excellent residence is exceptionally well located approximately 12km from St. Stephen’s Green and within a short walk of Foxrock Village with its array of boutique style shops, restaurants and cafes. This is a deservedly popular residential location due to its close proximity to numerous recreational amenities including both Carrickmines and Foxrock Golf Club’s, Carrickmines Lawn Tennis Club, Leopardstown Racecourse together with the West Wood health and fitness centre. Also close at hand is the QBC and the M50 providing ease of access to all points north, south east and west. The Luas at Carrickmines is only a short drive away and provides easy access to Dublin City Centre and Dundrum shopping centre. The property is situated within close proximity to some of South County Dublin’s most highly sought after schools including St. Brigid’s Boys and Girls National School, Hollypark, Lycee Francais D’Irelande, Loreto Foxrock, Mount Anville, Blackrock College, Willow Park, St. Andrew’s and CBC Monkstown to name but a few. Stylish, energy-efficient, and beautifully presented, 1 Stanford Park offers a rare opportunity to acquire a turnkey family home in one of South Dublin’s most sought-after addresses. Reception Hall 2.25m x 6.7m. With very fine timber flooring and ceiling coving Downstairs wc Wall hung wc, pedestal wash hand basin, heated towel rail,and timber floor. Cloak Room With built in shelving. Living Room 4.1m x 5.1m. With timber floor, attractive stone fireplace with marble surround, marble hearth fitted by Clifford Fireplaces.. Kitchen/Breakfast Room 4.6m x 6.5m. The hand painted kitchen by Kelly Design is fitted with timber floors and includes a range of press and drawer units, undercounter sink unit, four ring ceramic hob with extractor over, Neff double ovens and Neff warming drawer, Neff dishwasher, large centre island with breakfast bar, silestone worktops and splashback, pantry area with built in drawers and an integrated fridge freezer. Utility Room 2.15m x 2.5m. Plumbed for washing machine and dryer, stainless steel sink unit, a range of press and drawer units, tiled floor and door to side garden. First Floor Landing Staircase leading to the first floor, with a large bright landing with windows to the side and front. Bedroom 1 2.85m x 4m. With window to rear and built in fitted wardrobes. Bedroom 2 3.6m x 3.9m. With window to rear and built in fitted wardrobes. Main Bathroom Comprising of cabinet wash hand basin, wc, bath with telephone shower, tiled floor, part tiled walls, heated towel rail and window to side. Bedroom 3 4.18m x 5m. With an excellent range of built in fitted wardrobes, two picture windows overlooking front and door to ensuite Ensuite Comprising of wall hung wc, wash hand basin, large double shower, window to side, heated towel rail, tiled floor and part tiled walls. Second Floor Study Area With Velux roof light and window to side. Plant Room/Hot Press With storage. Bedroom 4 5m x 3.7m. With excellent range of built in fitted wardrobes, window to front and separate dressing area. Shower Room Comprising of dual wash hand basins, wc, double shower, tiled floor, part tiled walls, heated towel rail and window to side.
The local area
The local area
Sold properties in this area
Stay informed with market trends
Local schools and transport

Learn more about what this area has to offer.
School Name | Distance | Pupils | |||
|---|---|---|---|---|---|
| School Name | St Brigid's Girls School | Distance | 440m | Pupils | 509 |
| School Name | St Brigid's Boys National School Foxrock | Distance | 460m | Pupils | 409 |
| School Name | Hollypark Girls National School | Distance | 940m | Pupils | 487 |
School Name | Distance | Pupils | |||
|---|---|---|---|---|---|
| School Name | Hollypark Boys National School | Distance | 1.0km | Pupils | 512 |
| School Name | Kill O' The Grange National School | Distance | 1.2km | Pupils | 208 |
| School Name | Gaelscoil Laighean | Distance | 1.3km | Pupils | 105 |
| School Name | Setanta Special School | Distance | 1.5km | Pupils | 65 |
| School Name | National Rehabilitation Hospital | Distance | 1.6km | Pupils | 10 |
| School Name | Holy Trinity National School | Distance | 1.8km | Pupils | 596 |
| School Name | Gaelscoil Shliabh Rua | Distance | 1.8km | Pupils | 348 |
School Name | Distance | Pupils | |||
|---|---|---|---|---|---|
| School Name | Loreto College Foxrock | Distance | 220m | Pupils | 637 |
| School Name | Clonkeen College | Distance | 1.2km | Pupils | 630 |
| School Name | Nord Anglia International School Dublin | Distance | 1.6km | Pupils | 630 |
School Name | Distance | Pupils | |||
|---|---|---|---|---|---|
| School Name | Rockford Manor Secondary School | Distance | 1.9km | Pupils | 285 |
| School Name | Newpark Comprehensive School | Distance | 2.1km | Pupils | 849 |
| School Name | Cabinteely Community School | Distance | 2.2km | Pupils | 517 |
| School Name | St Raphaela's Secondary School | Distance | 2.4km | Pupils | 631 |
| School Name | Holy Child Community School | Distance | 2.6km | Pupils | 275 |
| School Name | Christian Brothers College | Distance | 2.7km | Pupils | 564 |
| School Name | Oatlands College | Distance | 3.0km | Pupils | 634 |
Type | Distance | Stop | Route | Destination | Provider | ||||||
|---|---|---|---|---|---|---|---|---|---|---|---|
| Type | Bus | Distance | 250m | Stop | Westminister Grove | Route | E1 | Destination | Parnell Square | Provider | Dublin Bus |
| Type | Bus | Distance | 250m | Stop | Westminister Grove | Route | E1 | Destination | Northwood | Provider | Dublin Bus |
| Type | Bus | Distance | 280m | Stop | Westminister Grove | Route | 46n | Destination | Dundrum | Provider | Nitelink, Dublin Bus |
Type | Distance | Stop | Route | Destination | Provider | ||||||
|---|---|---|---|---|---|---|---|---|---|---|---|
| Type | Bus | Distance | 280m | Stop | Westminister Grove | Route | E1 | Destination | Ballywaltrim | Provider | Dublin Bus |
| Type | Bus | Distance | 310m | Stop | Foxrock Church | Route | 740x | Destination | Iveragh Road | Provider | Wexford Bus |
| Type | Bus | Distance | 310m | Stop | Foxrock Church | Route | 740a | Destination | Dublin Airport | Provider | Wexford Bus |
| Type | Bus | Distance | 310m | Stop | Foxrock Church | Route | X1 | Destination | Hawkins Street | Provider | Dublin Bus |
| Type | Bus | Distance | 310m | Stop | Foxrock Church | Route | X2 | Destination | Hawkins Street | Provider | Dublin Bus |
| Type | Bus | Distance | 310m | Stop | Foxrock Church | Route | E1 | Destination | Northwood | Provider | Dublin Bus |
| Type | Bus | Distance | 310m | Stop | Foxrock Church | Route | 740a | Destination | Beresford Place | Provider | Wexford Bus |
Your Mortgage and Insurance Tools
Check off the steps to purchase your new home
Use our Buying Checklist to guide you through the whole home-buying journey.
Budget calculator
Calculate how much you can borrow and what you'll need to save
BER Details
BER No: 111323622
Energy Performance Indicator: 55.87 kWh/m2/yr
Ad performance
- 15,809Property Views
- 25,769
Potential views if upgraded to a Daft Advantage Ad
Learn How
Similar properties
€1,295,000
Rockton, Old Bray Road, Foxrock, Dublin 18, D18W2N95 Bed · 3 Bath · Detached€1,295,000
Tulfarris, Old Bray Road, Foxrock, Dublin 18, D18W1C55 Bed · 3 Bath · Detached€1,295,000
63 Holmwood, Cabinteely, Dublin 18, D18X8H34 Bed · 4 Bath · Detached€1,295,000
Aurora, 6 Stillorgan Park, Blackrock, Co. Dublin, A94VF684 Bed · 2 Bath · Semi-D
€1,365,000
1 Knocksinna Court, Granville Road, Blackrock, Co. Dublin, A94HF594 Bed · 3 Bath · Bungalow€1,400,000
"Woodville", 10 The Coppins, Brighton Road, Foxrock, Dublin 18, D18T3C15 Bed · 3 Bath · Detached€1,495,000
14 Proby Place, Blackrock, Co. Dublin, A94HX374 Bed · 3 Bath · Semi-D€1,500,000
3 Cairn Hill, Westminster Road, Foxrock, Dublin, D18K3E85 Bed · 2 Bath · Detached€1,595,000
Cormac, Bray Road, Foxrock, Dublin 18, D18V5Y24 Bed · 3 Bath · Detached€1,650,000
15 Brennanstown Wood, Carrickmines, Dublin 18, D18CVF65 Bed · 4 Bath · Detached€1,650,000
Charleville, 131 Newtownpark Avenue, Blackrock, Co. Dublin, A94H0K66 Bed · 4 Bath · Semi-D
Daft ID: 16248796

